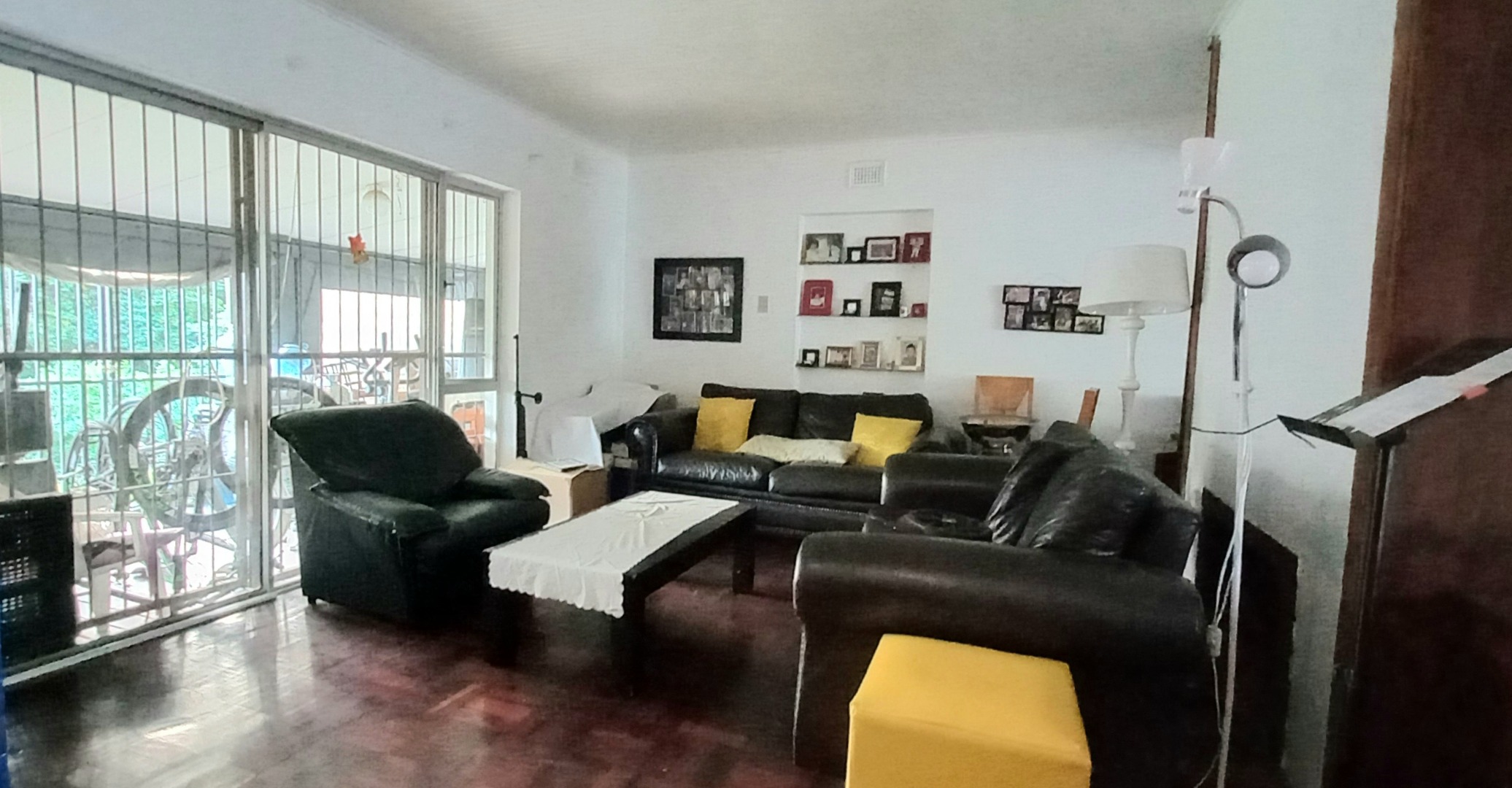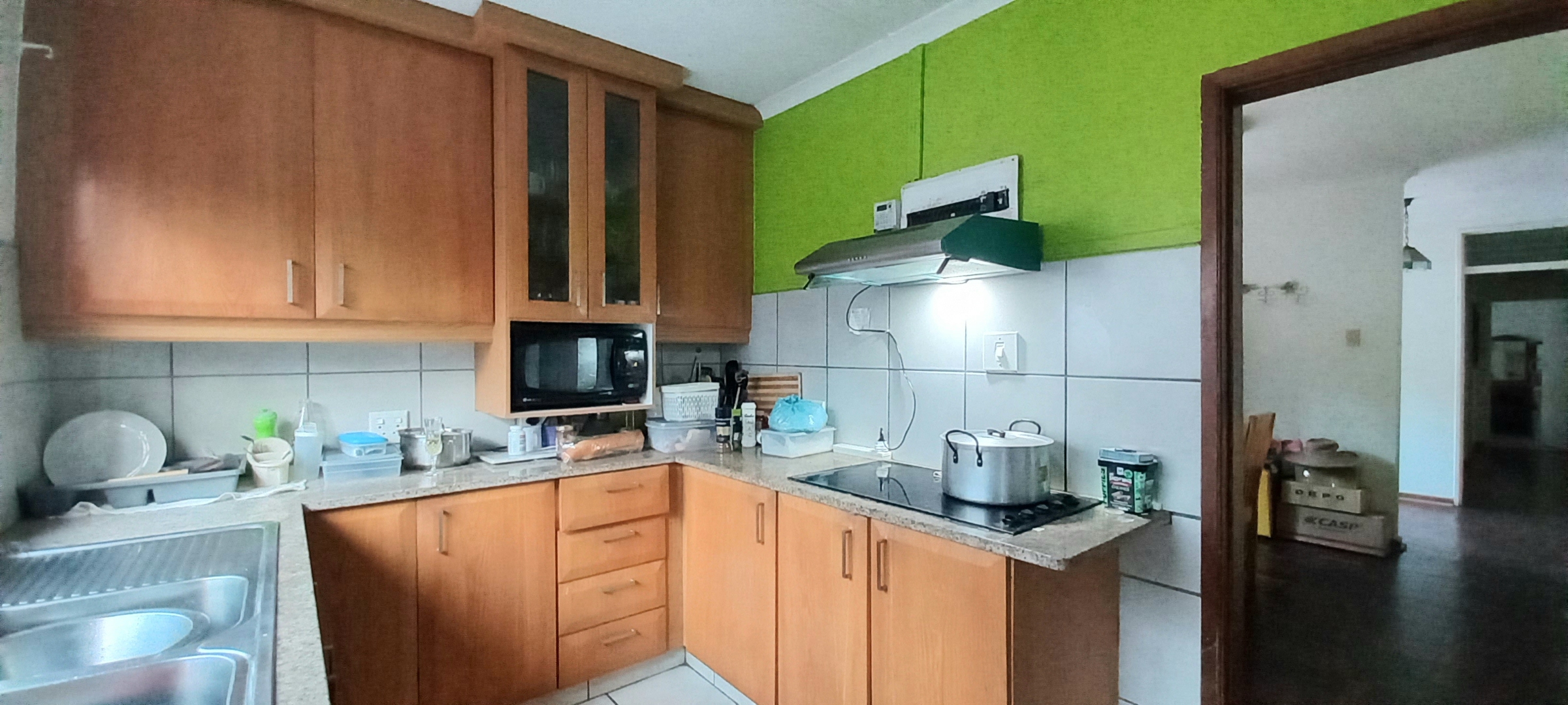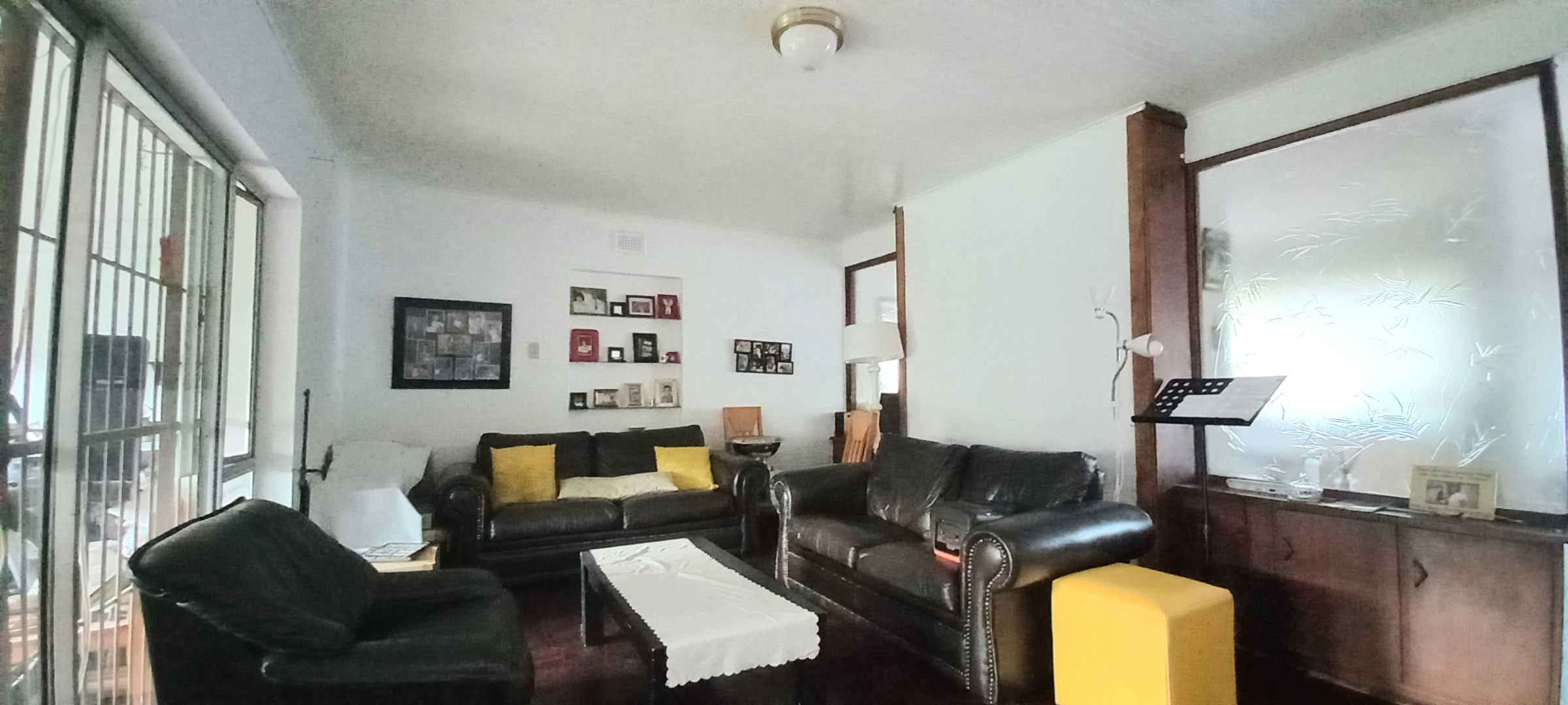- 6
- 5
- 5 218 m2
Monthly Costs
Monthly Bond Repayment ZAR .
Calculated over years at % with no deposit. Change Assumptions
Affordability Calculator | Bond Costs Calculator | Bond Repayment Calculator | Apply for a Bond- Bond Calculator
- Affordability Calculator
- Bond Costs Calculator
- Bond Repayment Calculator
- Apply for a Bond
Bond Calculator
Affordability Calculator
Bond Costs Calculator
Bond Repayment Calculator
Contact Us

Disclaimer: The estimates contained on this webpage are provided for general information purposes and should be used as a guide only. While every effort is made to ensure the accuracy of the calculator, RE/MAX of Southern Africa cannot be held liable for any loss or damage arising directly or indirectly from the use of this calculator, including any incorrect information generated by this calculator, and/or arising pursuant to your reliance on such information.
Mun. Rates & Taxes: ZAR 1997.09
Property description
Let us present to you this beautiful home set on 5218 sqm of land inclusive of a D Moss conservancy, situated opposite Berea West Preparatory School, offering endless possibilities.
With APPROVED plans for extension, its full potential can be unlocked to create your own family compound or a lucrative investment complex.
Ground work has been completed that will allow building to commence.
The approved plans include the following:
• Extention of the 2 Bedroom Cottage to a 3 bedroom cottage
• Extention of the 1 Bedroom Cottage to a 2 bedroom cottage
• Erection of an additional 2 bedroom cottage
• the addition of 4 extra covered parking areas
• Construction of a communal pool
Whether you envision a communal space for tenants or a private family compound, this property's potential is vast.
The existing property consists of the following:
Main House:
The main house boasts a range of impressive features. It includes a fully fitted kitchen, perfect for culinary enthusiasts, and a dining room ideal for family meals and special occasions, a spacious lounge with beautiful parquet flooring, adding warmth and elegance to the space, a large enclosed
stoep/patio which could serve as a sunroom or an entertainment area, a family bathroom, designed for comfort and practicality, and a guest loo, providing added convenience for visitors. The main bedroom is a luxurious retreat, complete with an en-suite for added privacy and relaxation and air-conditioning for extra comfort. The 2 other bedrooms are equally impressive, featuring built-in cupboards for ample storage.
Cottage 1:
This 2 bedroom cottage is the perfect retreat, offering a cosy and comfortable lifestyle featuring:
- A warm and inviting lounge
- An open-plan kitchen, perfect for casual living
- A family bathroom, designed for practicality
- 2 spacious bedrooms, ideal for relaxation
- A private garden, perfect for outdoor enjoyment
- A 2 vehicle carport, providing ample parking space
Plans approved to add a lounge and en-suite bedroom to convert to a 3 bedroom, 2
bathroom cottage
Cottage 2:
This charming one bedroom cottage offers a comfortable and convenient lifestyle,
featuring:
- An open-plan kitchen and lounge, perfect for relaxed living
- A cosy 1 bedroom, ideal for rest and relaxation
- A family bathroom, designed for practicality
- A 2-vehicle carport, providing ample parking space
Plans approved to add a lounge and en-suite bedroom to convert to a 2 bedroom, 2 bathroom cottage
Cottage 3:
Plans are approved and sufficient land is available to develop a third cottage on this property.
Plans are available to inspect upon viewing the property.
There's so much more to say about this property but as it is said, seeing is believing...
Call Ozi for your personalized viewing...
Property Details
- 6 Bedrooms
- 5 Bathrooms
- 1 Ensuite
- 3 Lounges
- 1 Dining Area
Property Features
- Patio
- Laundry
- Storage
- Wheelchair Friendly
- Aircon
- Pets Allowed
- Access Gate
- Alarm
- Pantry
- Guest Toilet
- Entrance Hall
- Garden
| Bedrooms | 6 |
| Bathrooms | 5 |
| Erf Size | 5 218 m2 |




























































