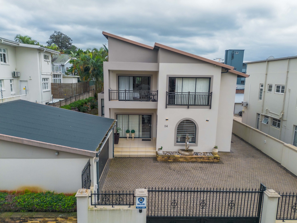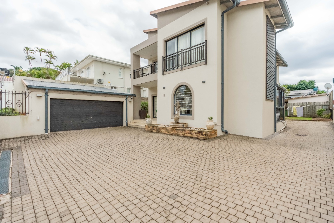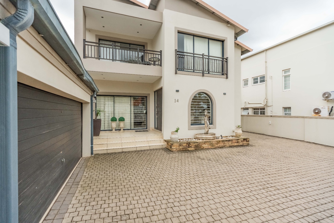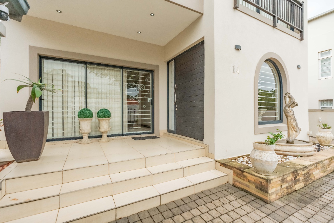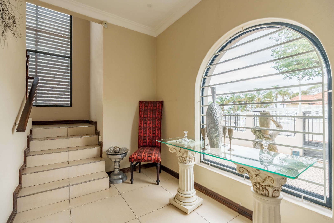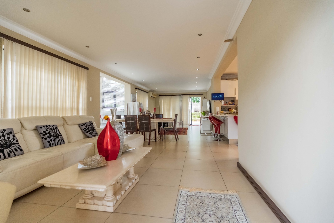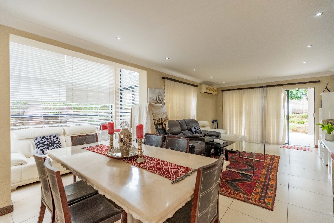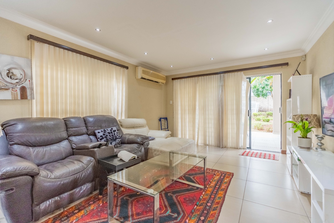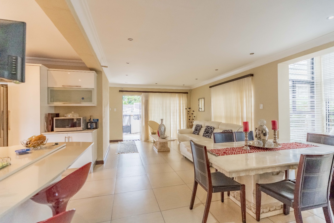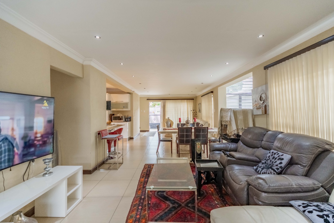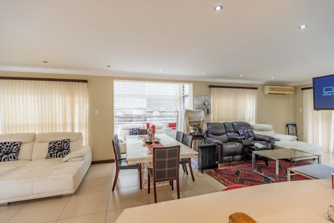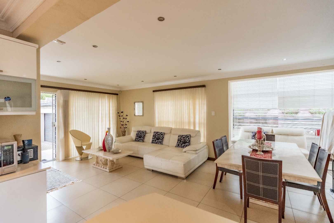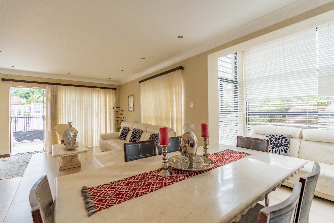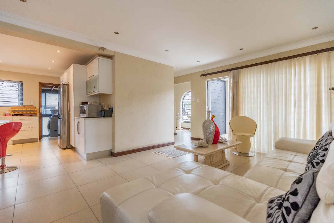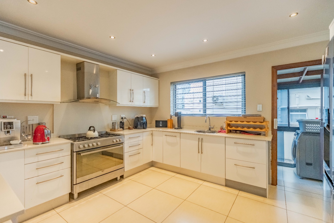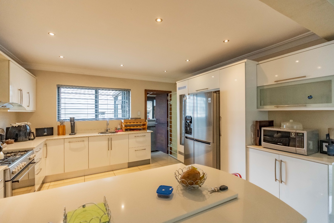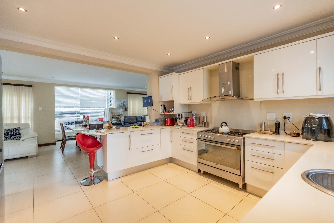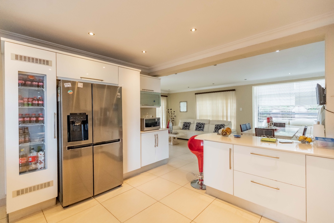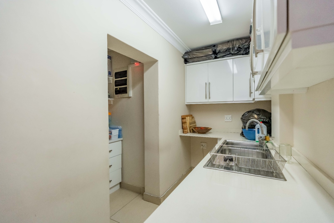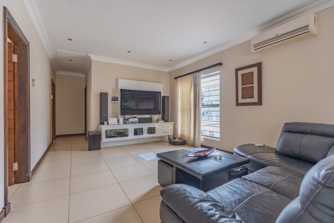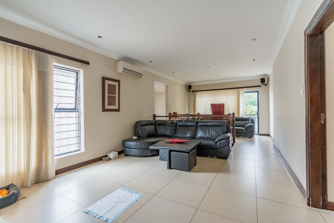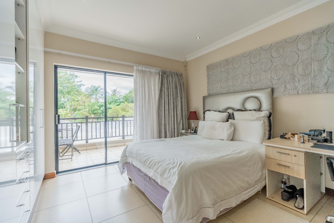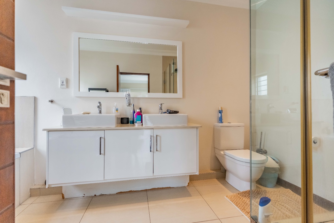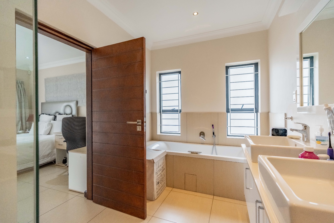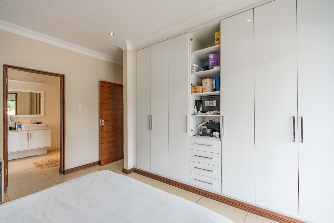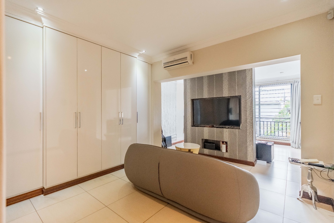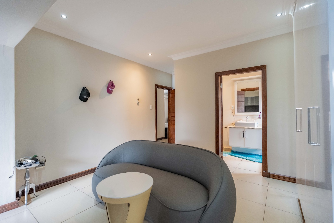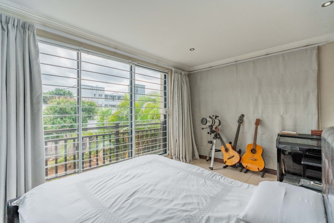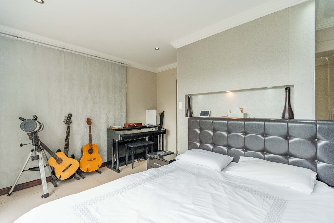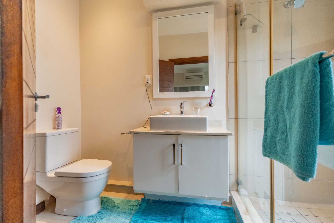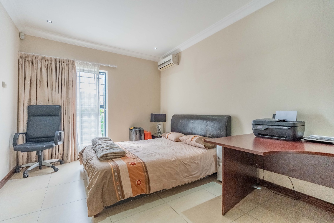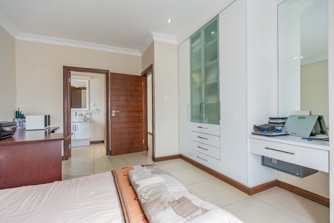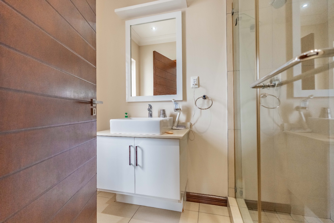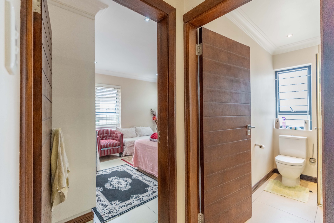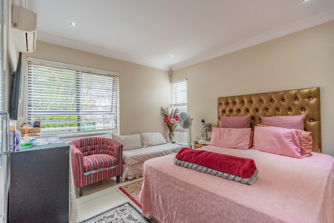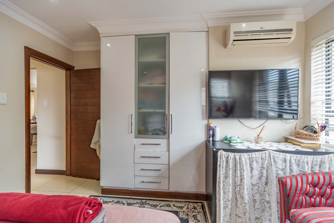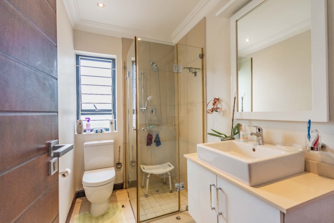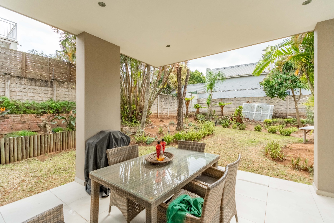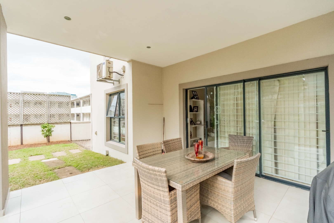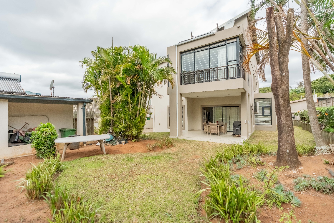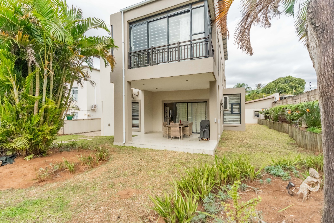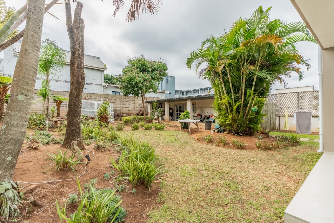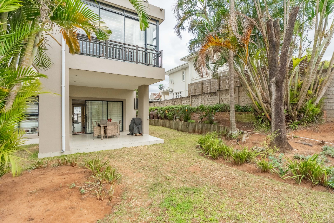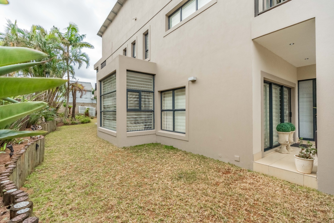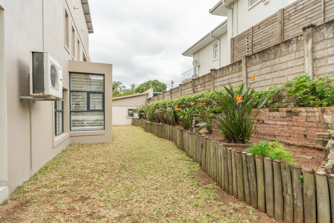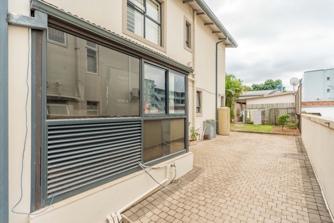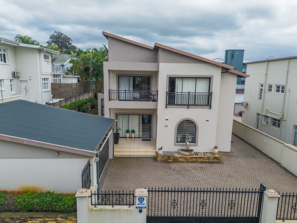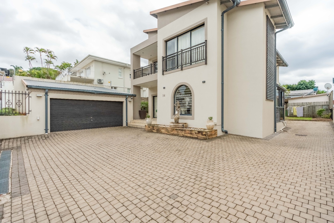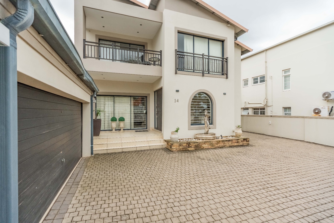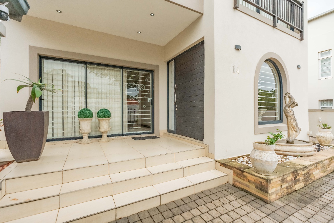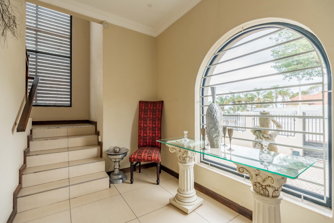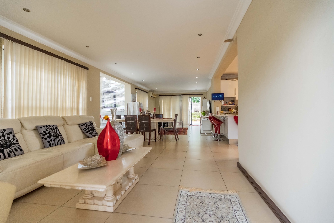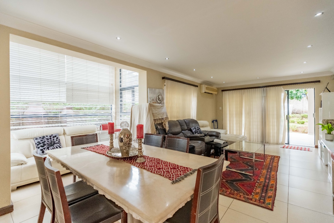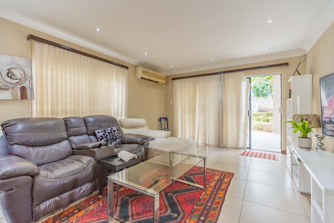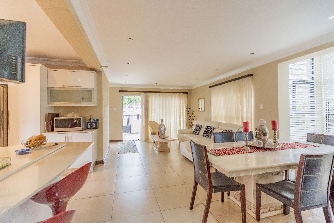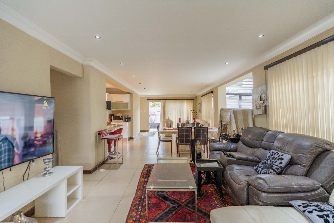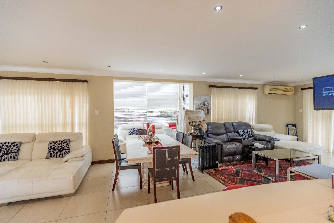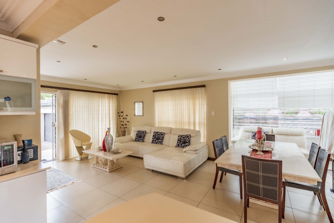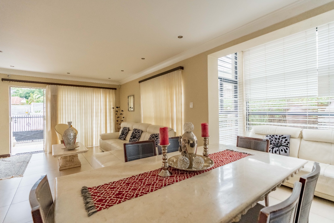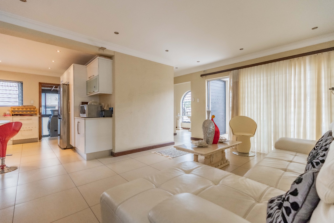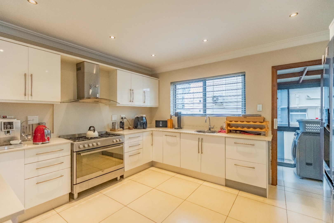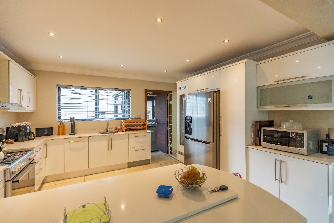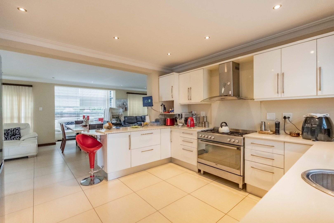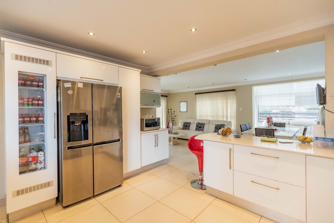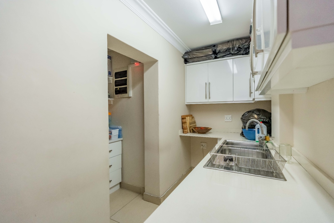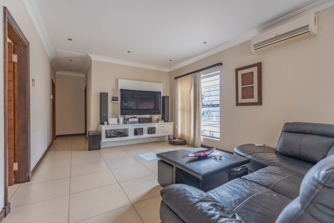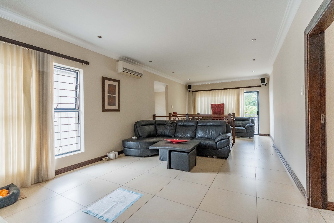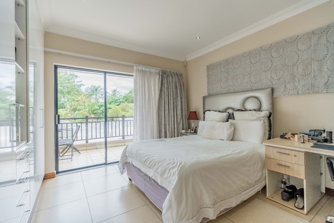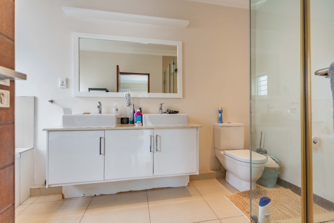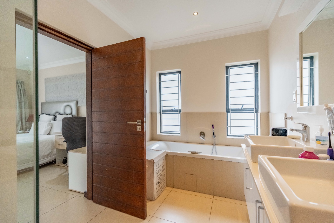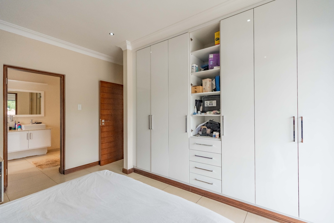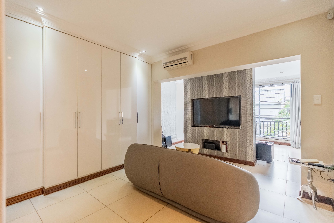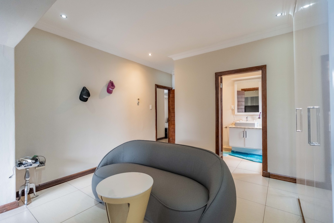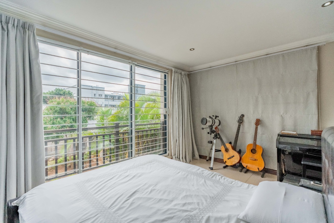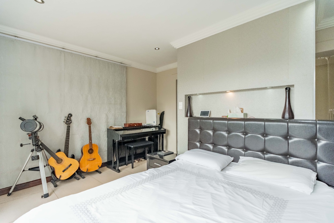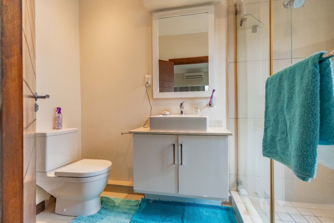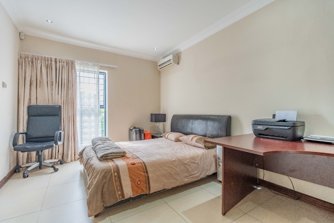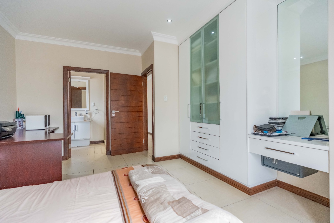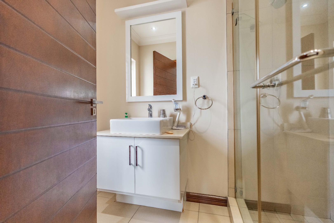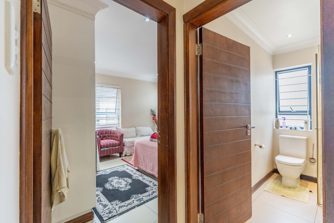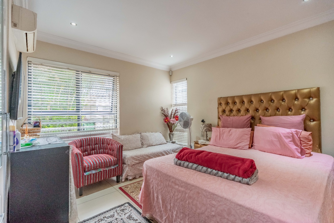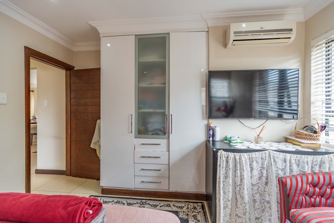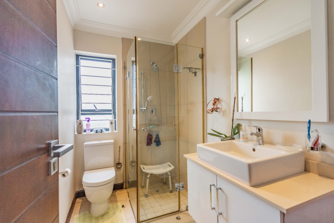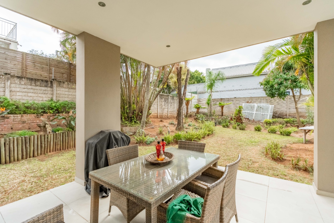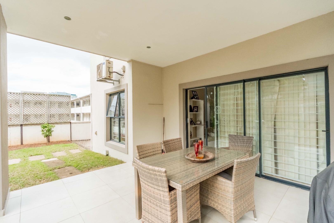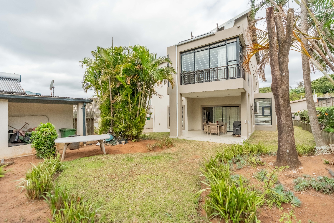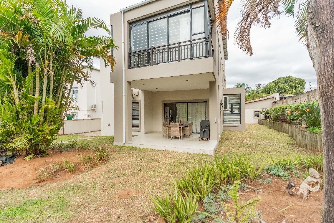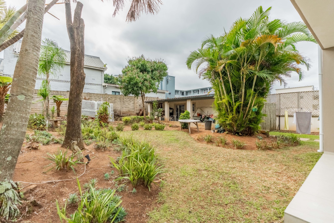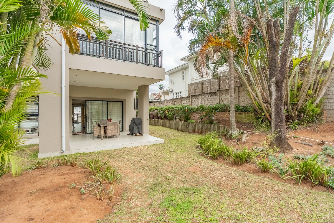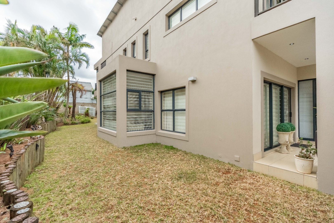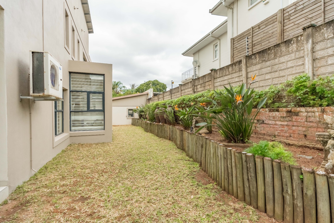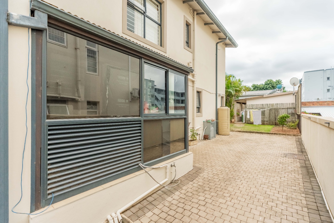- 4
- 4
- 8
- 781 m2
Monthly Costs
Monthly Bond Repayment ZAR .
Calculated over years at % with no deposit. Change Assumptions
Affordability Calculator | Bond Costs Calculator | Bond Repayment Calculator | Apply for a Bond- Bond Calculator
- Affordability Calculator
- Bond Costs Calculator
- Bond Repayment Calculator
- Apply for a Bond
Bond Calculator
Affordability Calculator
Bond Costs Calculator
Bond Repayment Calculator
Contact Us

Disclaimer: The estimates contained on this webpage are provided for general information purposes and should be used as a guide only. While every effort is made to ensure the accuracy of the calculator, RE/MAX of Southern Africa cannot be held liable for any loss or damage arising directly or indirectly from the use of this calculator, including any incorrect information generated by this calculator, and/or arising pursuant to your reliance on such information.
Mun. Rates & Taxes: ZAR 6057.00
Property description
Modern Luxury Living – 4-Bedroom Masterpiece with Solar Power
This exceptional 4-bedroom, 4-bathroom home is a true statement of contemporary architecture and refined elegance, set in a prestigious neighbourhood. From the moment you arrive, the striking exterior, blending timeless natural stone with sleek, dark cladding, sets the tone for what lies within. A grand front door opens into a double-volume foyer, where soaring ceilings and dramatic lighting create an unforgettable first impression.
The heart of the home is an expansive open-plan living space that seamlessly connects the lounge, dining area and gourmet kitchen. Large windows in the lounge flood the room with natural light while framing picturesque views of the landscaped garden. The dining area flows effortlessly into the kitchen, which is a chef’s dream, complete with state-of-the-art appliances, granite countertops, a central island with a breakfast bar and bespoke cabinetry. Sliding glass doors lead from the living space to a manicured lawn and beautifully landscaped outdoor area, perfect for entertaining or relaxing.
Each of the four spacious bedrooms offers its own bathroom, with three of the en suites featuring double vanities, indulgent soaking tubs and glass-enclosed showers. The fourth bedroom, ideal for guests or family members, is complemented by a stylishly appointed bathroom nearby. Upstairs, a second lounge offers a relaxed retreat with sweeping views, while a massive skylight in the central atrium floods the home with natural light, enhancing the open and airy feel.
Every detail of this residence has been designed with luxury in mind, from the premium finishes to the cohesive modern aesthetic. A private granny flat with its own bedroom, bathroom and kitchenette provides an ideal space for extended family or visitors. Fully equipped with solar panels, this home combines elegance and sustainability, offering an ideal balance of comfort, style and functionality – perfect for both intimate family living and grand-scale entertaining.
Property Details
- 4 Bedrooms
- 4 Bathrooms
- 8 Garages
- 3 Ensuite
- 1 Lounges
- 1 Dining Area
Property Features
- Balcony
- Staff Quarters
- Laundry
- Storage
- Aircon
- Pets Allowed
- Access Gate
- Alarm
- Kitchen
- Pantry
- Guest Toilet
- Entrance Hall
- Paving
- Intercom
Video
| Bedrooms | 4 |
| Bathrooms | 4 |
| Garages | 8 |
| Erf Size | 781 m2 |
