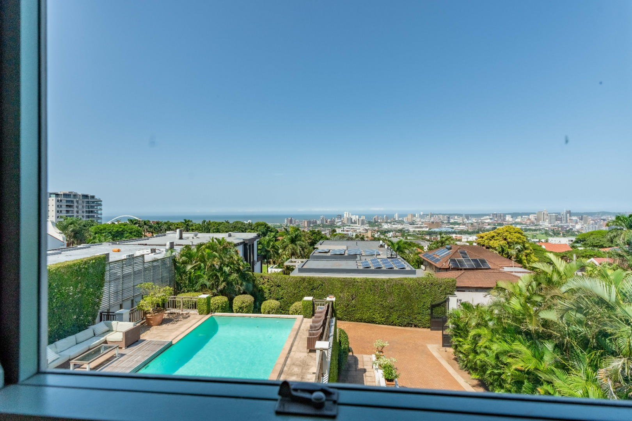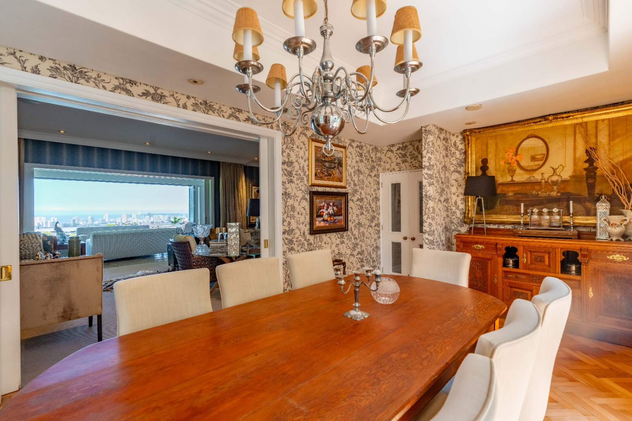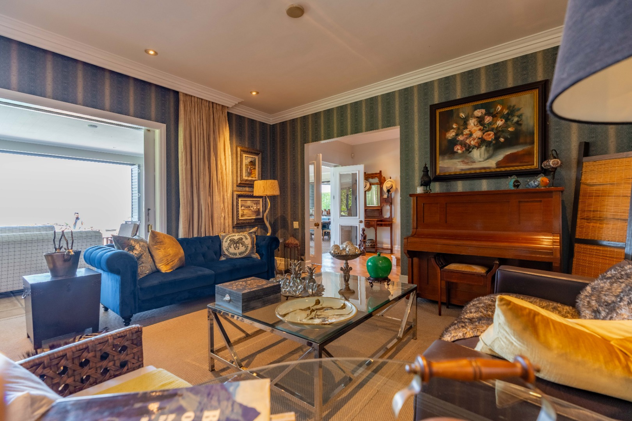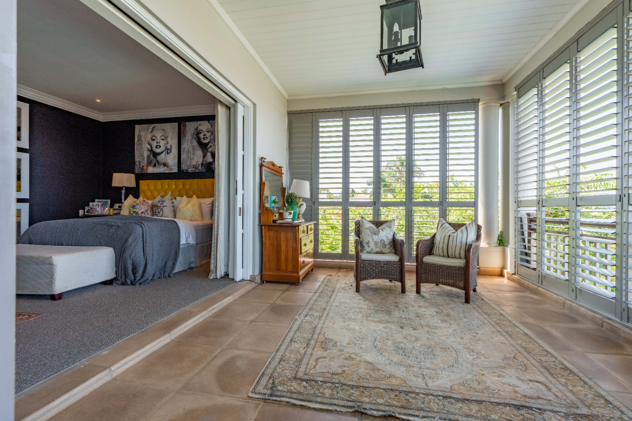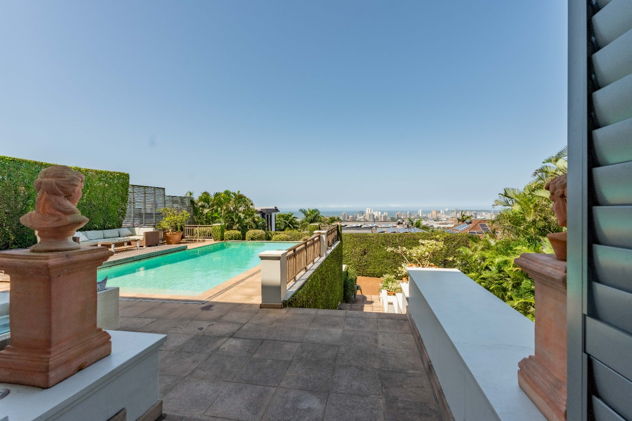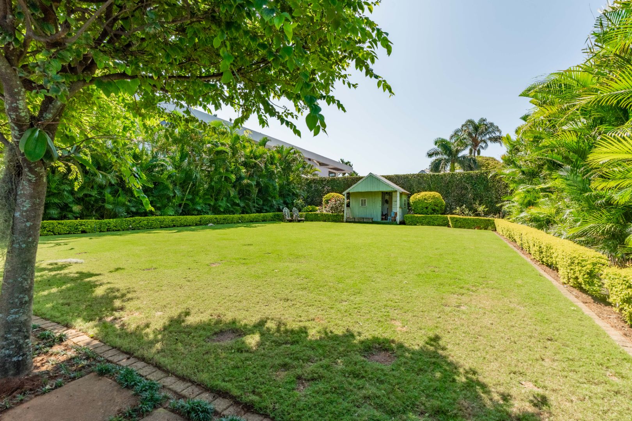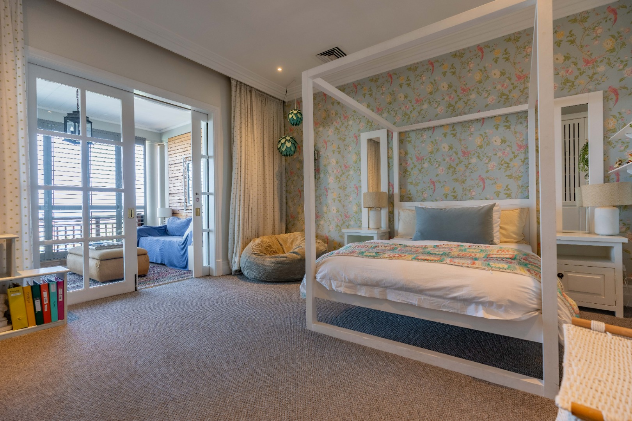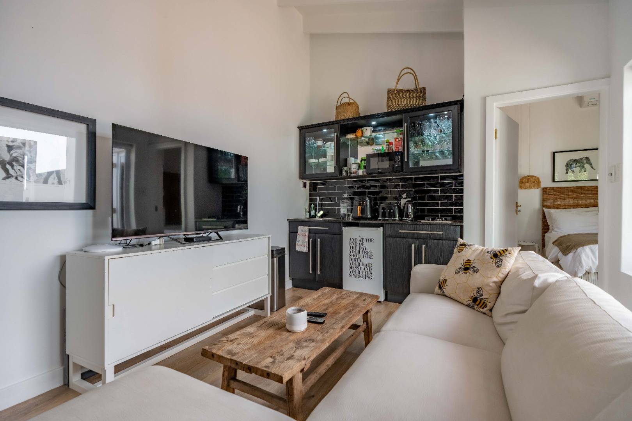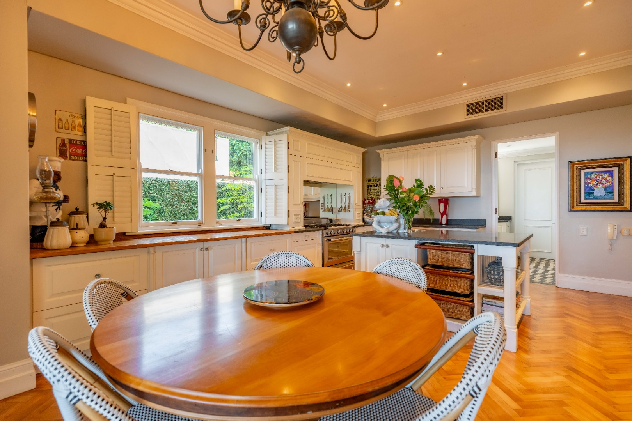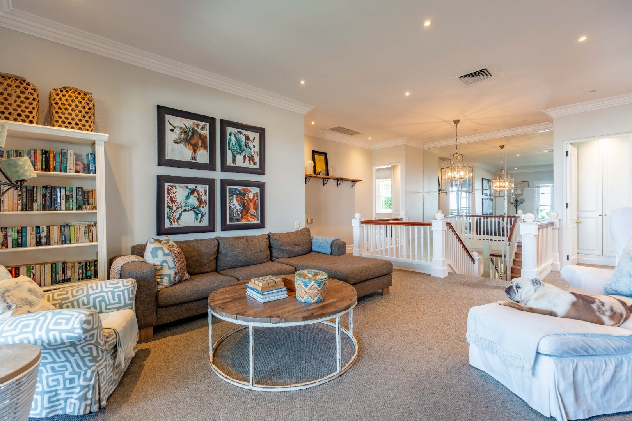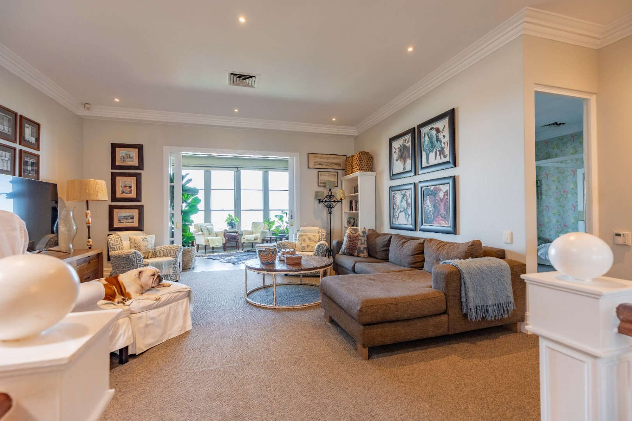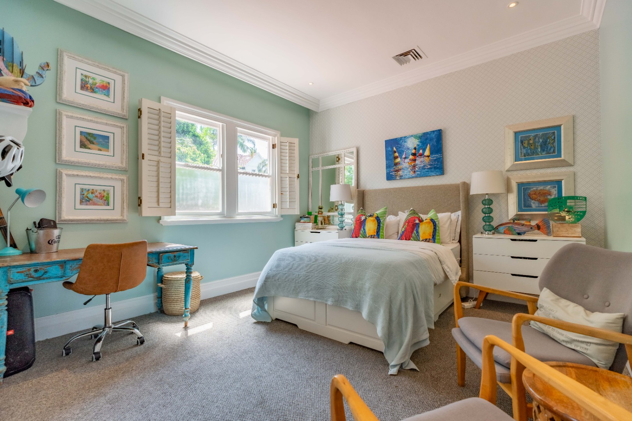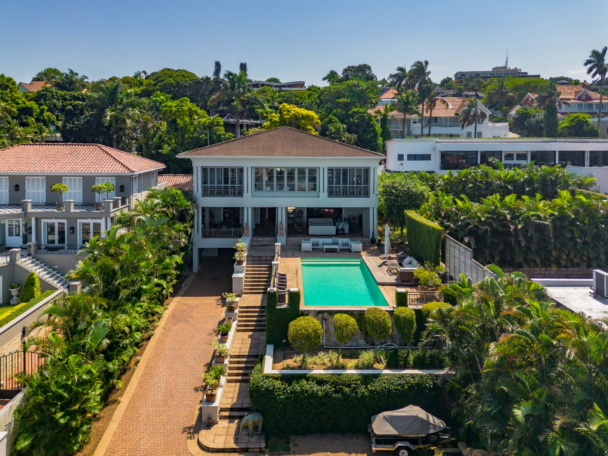- 4
- 4.5
- 2
- 860 m2
- 1 593 m2
Monthly Costs
Monthly Bond Repayment ZAR .
Calculated over years at % with no deposit. Change Assumptions
Affordability Calculator | Bond Costs Calculator | Bond Repayment Calculator | Apply for a Bond- Bond Calculator
- Affordability Calculator
- Bond Costs Calculator
- Bond Repayment Calculator
- Apply for a Bond
Bond Calculator
Affordability Calculator
Bond Costs Calculator
Bond Repayment Calculator
Contact Us

Disclaimer: The estimates contained on this webpage are provided for general information purposes and should be used as a guide only. While every effort is made to ensure the accuracy of the calculator, RE/MAX of Southern Africa cannot be held liable for any loss or damage arising directly or indirectly from the use of this calculator, including any incorrect information generated by this calculator, and/or arising pursuant to your reliance on such information.
Mun. Rates & Taxes: ZAR 7200.00
Property description
Experience the epitome of timeless elegance and modern artistry in this stunning double-storey, 4-bedroom masterpiece. Located in the prestigious Essenwood neighborhood, this residence pays homage to the grandeur of the Hollywood era while seamlessly embracing contemporary living. Outside, the property offers a double garage, undercover parking for three cars, and additional space accommodating up to six more vehicles, totaling approximately 11 parking spots. An electric gate with an intercom ensures secure and convenient access. Completing the picturesque landscape are a tranquil koi pond and a manicured lawn, adding to the property's charm. Conveniently located near top-tier schools, boutique shops, and vibrant city amenities, this residence represents a harmonious blend of luxury, practicality, and elegance.
Upon entry, you are welcomed by an abundance of natural light and an air of sophistication. The open-plan layout harmoniously connects multiple living spaces, each thoughtfully designed to blend comfort with style. At the heart of the home lies the formal lounge—a Great Gatsby-inspired drawing room—featuring rich wooden flooring and refined accents that exude luxury. The lounge flows effortlessly into the dining area, which opens to a custom-designed, spacious kitchen. A true culinary haven, it features a central island, breakfast nook, top-of-the-line appliances, and a separate laundry and scullery. Ideal for entertaining, the living spaces transition smoothly through stack-back doors to a grand entertainment area. Here, a shimmering pool glistens against breathtaking sea and city views, creating an idyllic setting for both lavish gatherings and peaceful evenings. Adjacent to the dining space, a charming stone courtyard beckons, complete with a vine-clad wall and a tranquil fountain. Beyond lies a modern, self-contained flatlet, boasting an open-plan layout with a chic TV lounge, kitchenette, and en-suite bathroom—perfect for accommodating guests or extended family.
A double-volume staircase ascends to the upper level, unveiling a luxurious retreat. The landing features cozy seating areas and a library nook, all framed by stunning elevated views. Four expansive, en-suite bedrooms await, meticulously crafted for ultimate comfort. Two bedrooms share a stylish interleading bathroom, while the other two enjoy private en-suites. The primary suite is enhanced with a walk-in dressing room, and all bedrooms open onto a sprawling veranda with multiple seating options and uninterrupted panoramas. This floor also features a pajama lounge and a private study, ideal for relaxation or working from home. The residence is equipped with premium amenities, including staff quarters, an advanced security system with PT alarms and beams, and a sustainable energy setup with 18 solar panels paired with a 10kWh battery. Water efficiency is ensured with four 1,000L JoJo tanks, two of which are fitted with pumps. Air conditioning is seamlessly integrated throughout the home, with strategically placed units for optimal comfort. Outside, the property offers a double garage, undercover parking for three cars, and additional space accommodating up to six more vehicles, totaling approximately 12 parking spots. An electric gate with an intercom ensures secure and convenient access. Completing the picturesque landscape are a tranquil koi pond and a manicured lawn, adding to the property's charm. Conveniently located near top-tier schools, boutique shops, and vibrant city amenities, this residence represents a harmonious blend of luxury, practicality, and elegance.
Property Details
- 4 Bedrooms
- 4.5 Bathrooms
- 2 Garages
- 3 Ensuite
- 1 Lounges
- 1 Dining Area
- 1 Flatlet
Property Features
- Patio
- Pool
- Deck
- Staff Quarters
- Laundry
- Storage
- Aircon
- Pets Allowed
- Fence
- Access Gate
- Alarm
- Scenic View
- Sea View
- Kitchen
- Built In Braai
- Garden Cottage
- Pantry
- Guest Toilet
- Entrance Hall
- Paving
- Garden
- Intercom
- Family TV Room
Video
| Bedrooms | 4 |
| Bathrooms | 4.5 |
| Garages | 2 |
| Floor Area | 860 m2 |
| Erf Size | 1 593 m2 |
Contact the Agent

Caleb Churman
Full Status Property Practitioner



