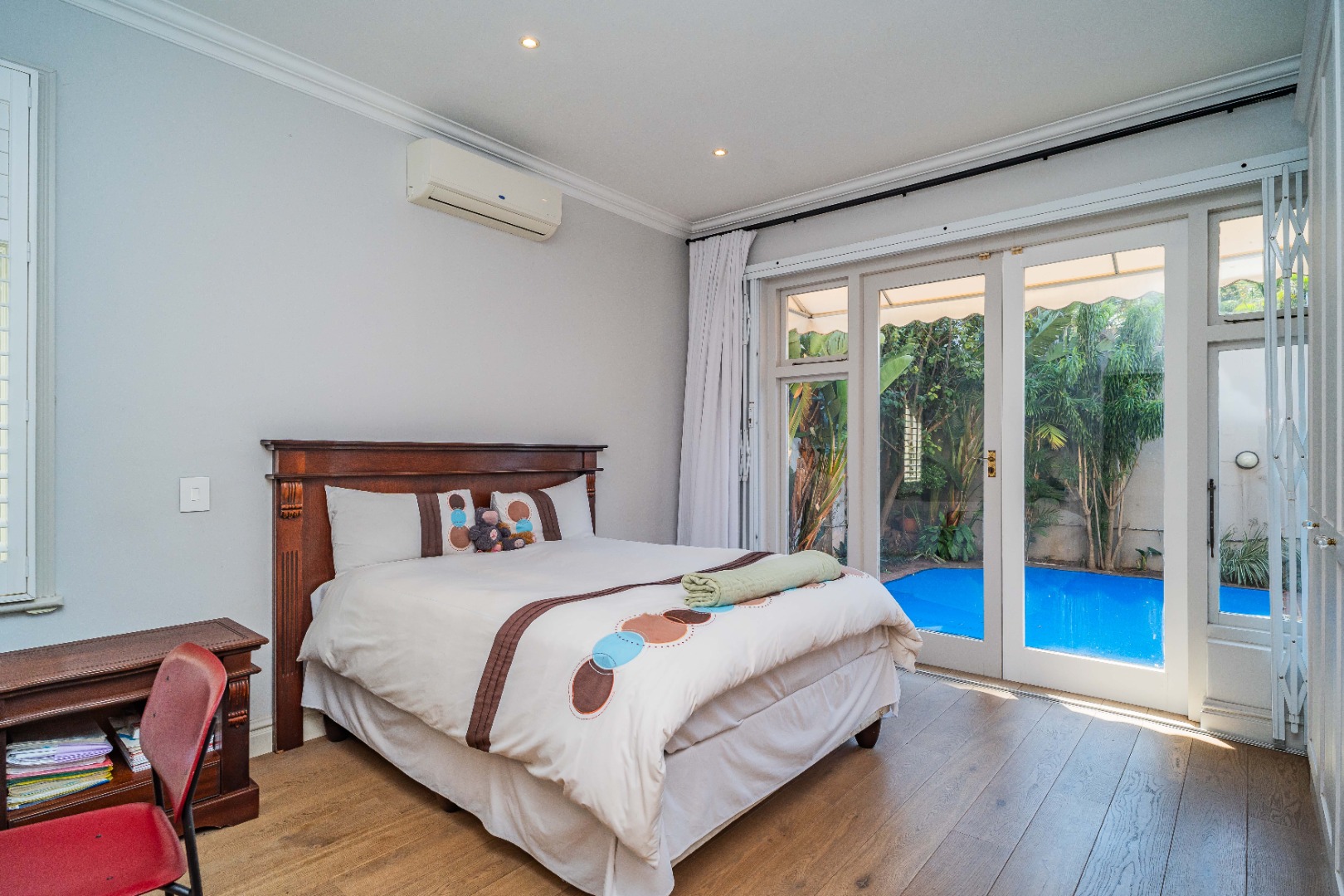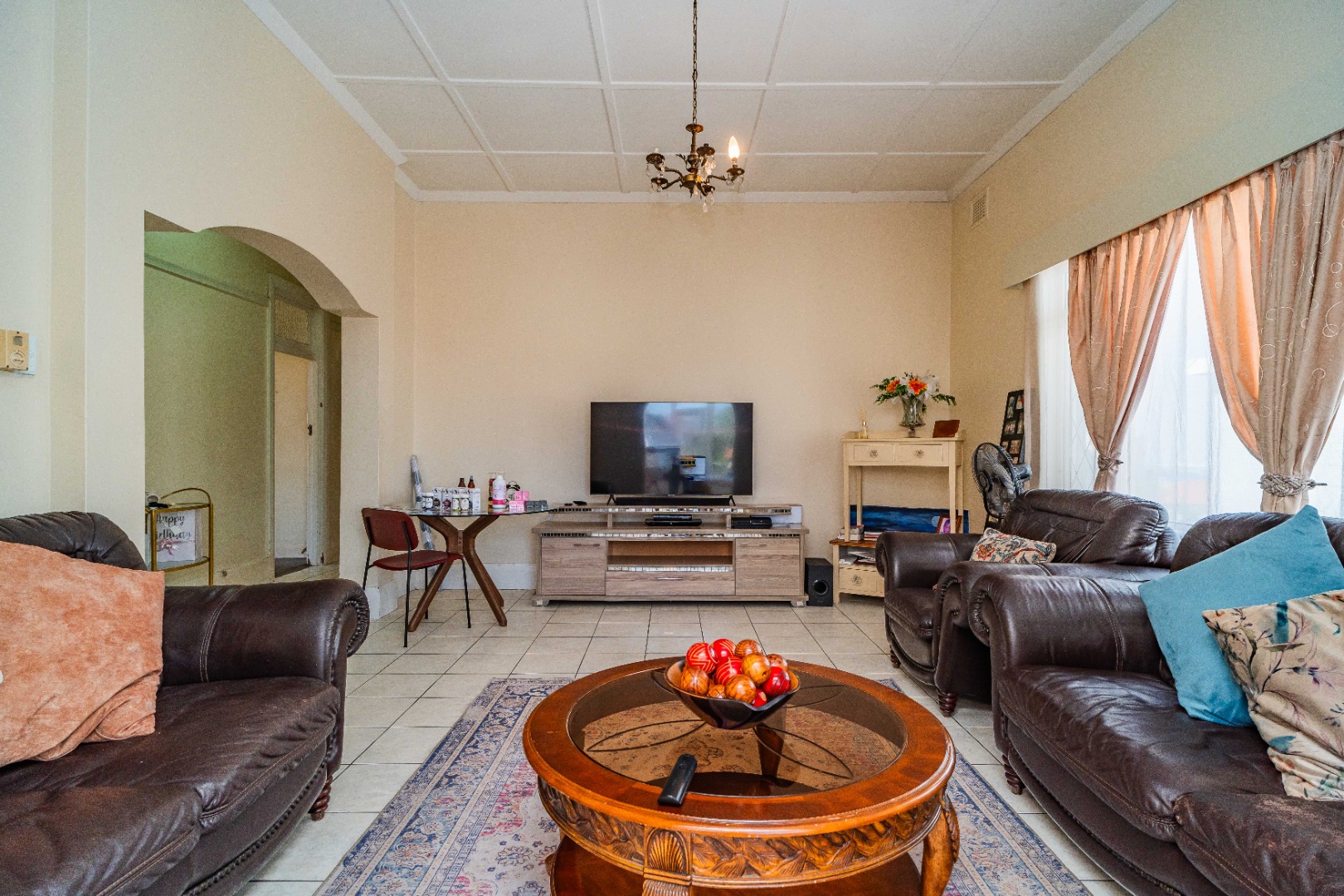- 6
- 4.5
- 1
- 333 m2
- 440 m2
Monthly Costs
Monthly Bond Repayment ZAR .
Calculated over years at % with no deposit. Change Assumptions
Affordability Calculator | Bond Costs Calculator | Bond Repayment Calculator | Apply for a Bond- Bond Calculator
- Affordability Calculator
- Bond Costs Calculator
- Bond Repayment Calculator
- Apply for a Bond
Bond Calculator
Affordability Calculator
Bond Costs Calculator
Bond Repayment Calculator
Contact Us

Disclaimer: The estimates contained on this webpage are provided for general information purposes and should be used as a guide only. While every effort is made to ensure the accuracy of the calculator, RE/MAX of Southern Africa cannot be held liable for any loss or damage arising directly or indirectly from the use of this calculator, including any incorrect information generated by this calculator, and/or arising pursuant to your reliance on such information.
Mun. Rates & Taxes: ZAR 3200.00
Property description
Exceptional Freehold Property with Two Maisonettes & Premium Features
This freehold property offers a unique dual-living opportunity with two maisonettes, an automated garage, a guest suite, and drive-in access for up to four vehicles. Recently upgraded, the home boasts a brand-new roof and a high-end automated garage door. The downstairs level has been exquisitely renovated, featuring premium finishes throughout. For enhanced security, the property is fully enclosed with perimeter electric fencing.
UPSTAIRS – Spacious & Versatile Living space of 141sqm. With stunning city views from multiple vantage points. You will find three generously sized bedrooms, all with built-in cupboards. There is an enclosed balcony, which can serve as a half-bedroom orhome office, or sunroom.
There are 1.5 bathrooms for practicality and comfort. The kitchen is spacious and has all amenities with a separate pantry. There is a spacious lounge area, perfect for relaxation.
OUTBUILDINGS & ADDITIONAL FEATURES
Self-contained guest suite with a modern bathroom and private entrance. Automated single garage for secure parking. Separate pre-paid electricity meter for independent utility management and a private entrance for added privacy
DOWNSTAIRS is also 141sqm. it consists of a stunning open-plan design, offering seamless flow and modern luxury with oggie flooring throughout for a sophisticated touch.
There are two spacious bedrooms, both with split-level air-conditioning, ample built-in cupboards, and stylish en-suite bathrooms. The main bedroom opens onto a decked patio through elegant French doors.
Gourmet kitchen, featuring marble stone countertops, an oven, hob, extractor fan, and integrated fridge/freezer & dishwasher. Expansive dining area with a built-in server, marble stone countertops, and soft-touch drawers.
Self-contained guest suite with an en-suite bathroom and private entrance. Guest toilet for added convenience.
Security features: Interior alarm system & perimeter electric fencing. Automated garage, plumbed for a washing machine. Double carport and drive-in access for four additional vehicles. Water efficiency: Four JoJo tanks installed. Separate pre-paid electricity meter.
Private entrance ensuring exclusive access. Private swimming pool with a covered entertainment area—ideal for hosting guests.
Ideally positioned near Musgrave Centre, the new mosque on St Thomas Road, and within easy reach of top schools and essential amenities.
Property Details
- 6 Bedrooms
- 4.5 Bathrooms
- 1 Garages
- 2 Ensuite
- 2 Lounges
- 2 Dining Area
- 1 Flatlet
Property Features
- Balcony
- Pool
- Staff Quarters
- Storage
- Aircon
- Pets Allowed
- Access Gate
- Sea View
- Kitchen
- Guest Toilet
- Entrance Hall
- Paving
- Intercom
- Family TV Room
| Bedrooms | 6 |
| Bathrooms | 4.5 |
| Garages | 1 |
| Floor Area | 333 m2 |
| Erf Size | 440 m2 |



































































