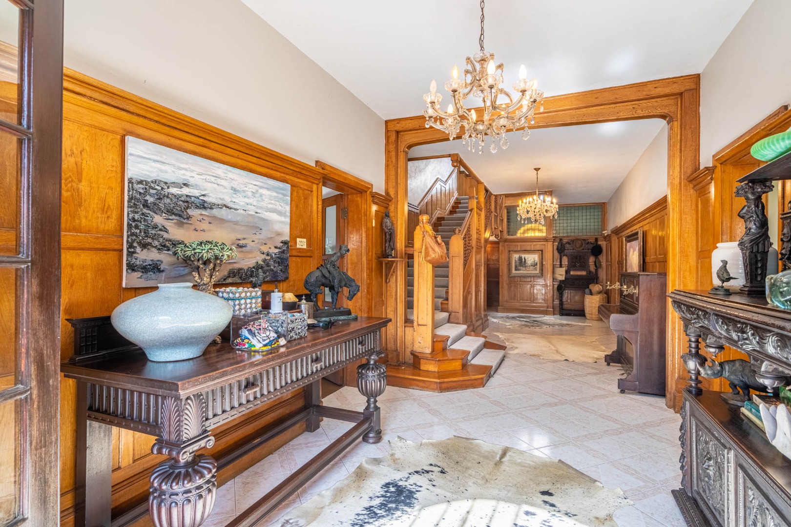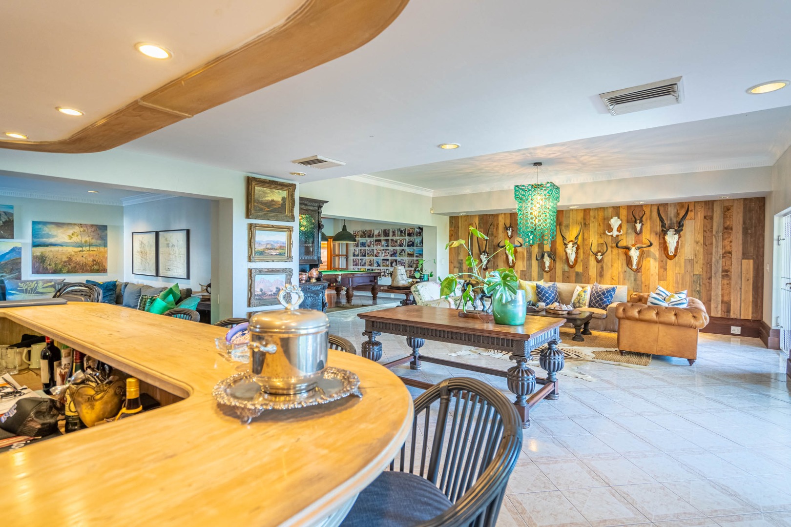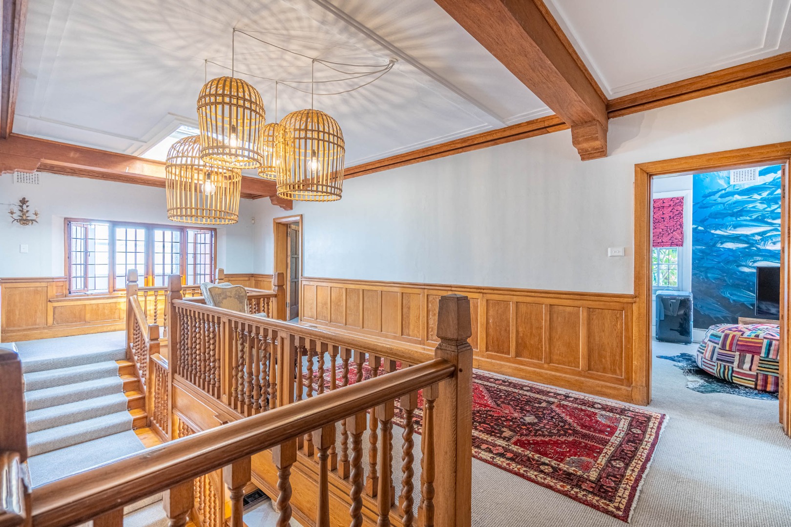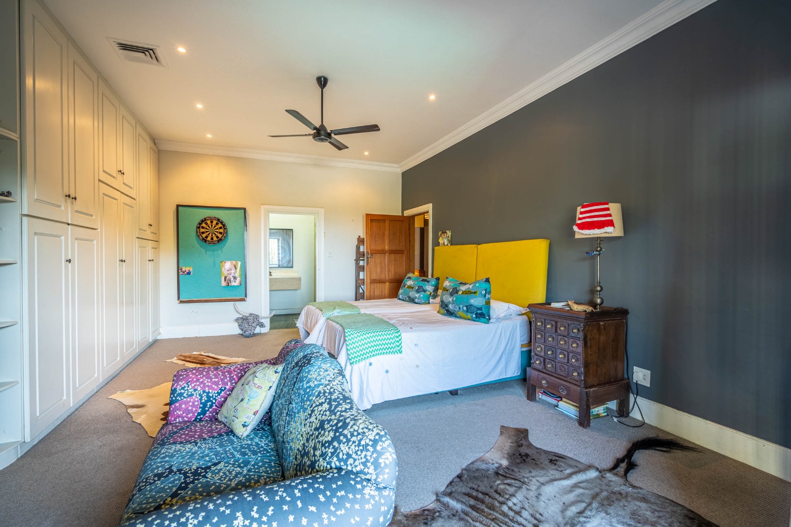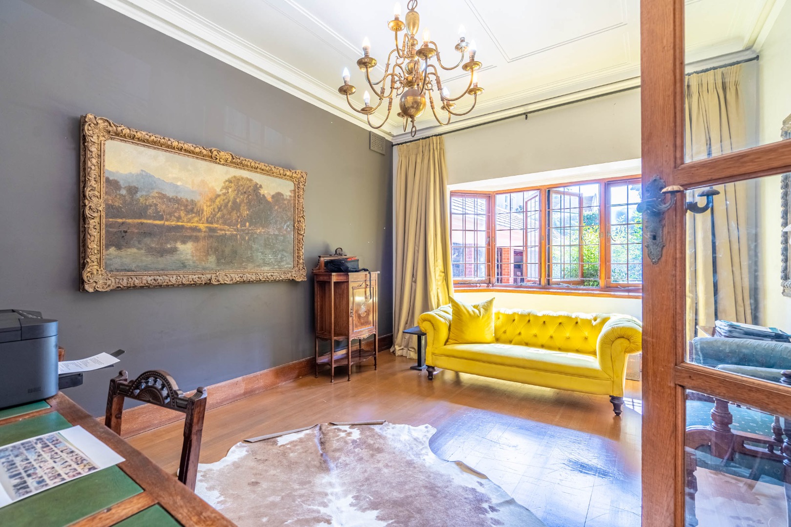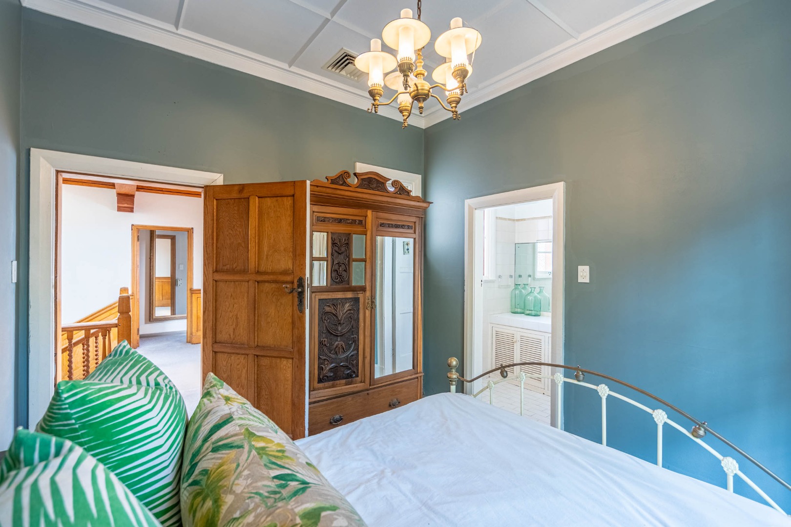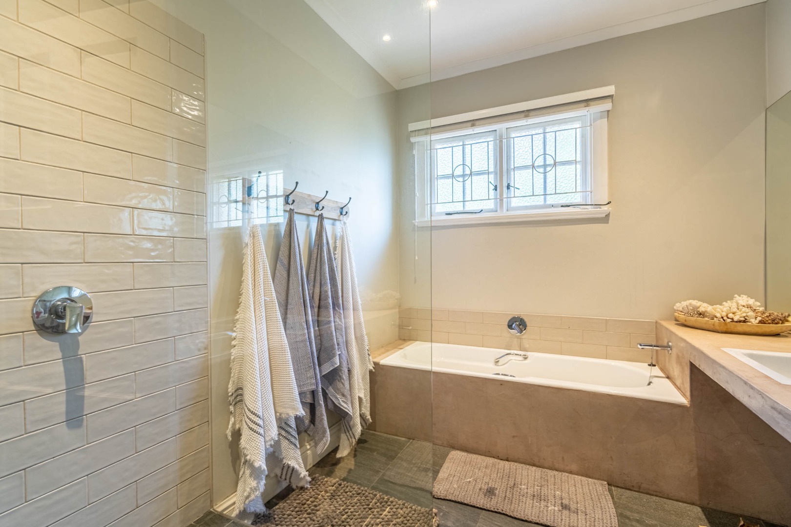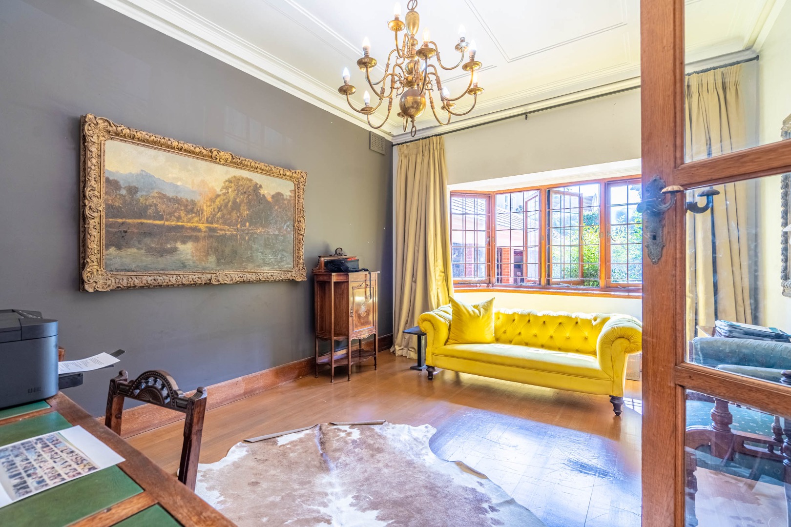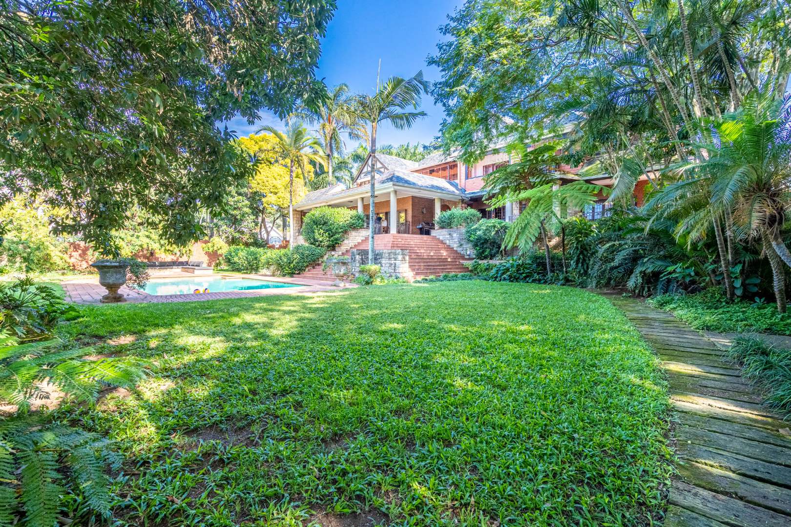- 6
- 6
- 20
- 2 699.0 m2
Monthly Costs
Monthly Bond Repayment ZAR .
Calculated over years at % with no deposit. Change Assumptions
Affordability Calculator | Bond Costs Calculator | Bond Repayment Calculator | Apply for a Bond- Bond Calculator
- Affordability Calculator
- Bond Costs Calculator
- Bond Repayment Calculator
- Apply for a Bond
Bond Calculator
Affordability Calculator
Bond Costs Calculator
Bond Repayment Calculator
Contact Us

Disclaimer: The estimates contained on this webpage are provided for general information purposes and should be used as a guide only. While every effort is made to ensure the accuracy of the calculator, RE/MAX of Southern Africa cannot be held liable for any loss or damage arising directly or indirectly from the use of this calculator, including any incorrect information generated by this calculator, and/or arising pursuant to your reliance on such information.
Mun. Rates & Taxes: ZAR 8000.00
Property description
This exceptional residence, originally built in 1888 and thoughtfully extended in 1929 and again in recent years, offers a rare blend of historic charm and modern sophistication. Tucked away up a panhandle driveway, the home welcomes you with ample brick-paved parking for approximately 10 vehicles, in addition to five spacious garages.
A true architectural masterpiece, this stately mansion features signature teak-framed windows, exposed ceiling beams, and solid teak flooring throughout. The striking front façade, finished in classic red brick with a slate-tiled roof, sets the tone for the grandeur that awaits within.
Upon entry, a vast entrance hall greets you with warmth and timeless elegance, adorned with oak-panelled walls. All reception rooms are exceptionally spacious, flowing seamlessly out onto an expansive covered veranda—perfect for both relaxing and entertaining.
The home offers two inviting TV lounges, a formal dining room, and a sprawling entertainment lounge complete with a billiard table, ideal for hosting guests in style. The generously appointed oak kitchen is accompanied by a separate scullery and pantry, designed for both functionality and comfort.
Upstairs, a magnificent stairwell leads to a landing area bathed in natural light from a skylight above. This level features six luxurious bedrooms, five of which are main en-suites, each opening out onto a tiled patio with panoramic views of the sea and city skyline.
Additional rooms beneath the home offer versatile use and open directly to a large swimming pool and manicured garden—providing the ultimate outdoor living experience.
This rare and regal property blends historical charm with modern comfort, offering a lifestyle of space, elegance, and prestige in one of Berea’s most sought-after locations.
Property Details
- 6 Bedrooms
- 6 Bathrooms
- 20 Garages
- 2 Lounges
- 2 Dining Area
- 1 Flatlet
Property Features
- Study
- Balcony
- Patio
- Pool
- Staff Quarters
- Laundry
- Storage
- Aircon
- Pets Allowed
- Fence
- Access Gate
- Alarm
- Scenic View
- Sea View
- Kitchen
- Fire Place
- Garden Cottage
- Pantry
- Guest Toilet
- Entrance Hall
- Paving
- Garden
- Intercom
| Bedrooms | 6 |
| Bathrooms | 6 |
| Garages | 20 |
| Erf Size | 2 699.0 m2 |




