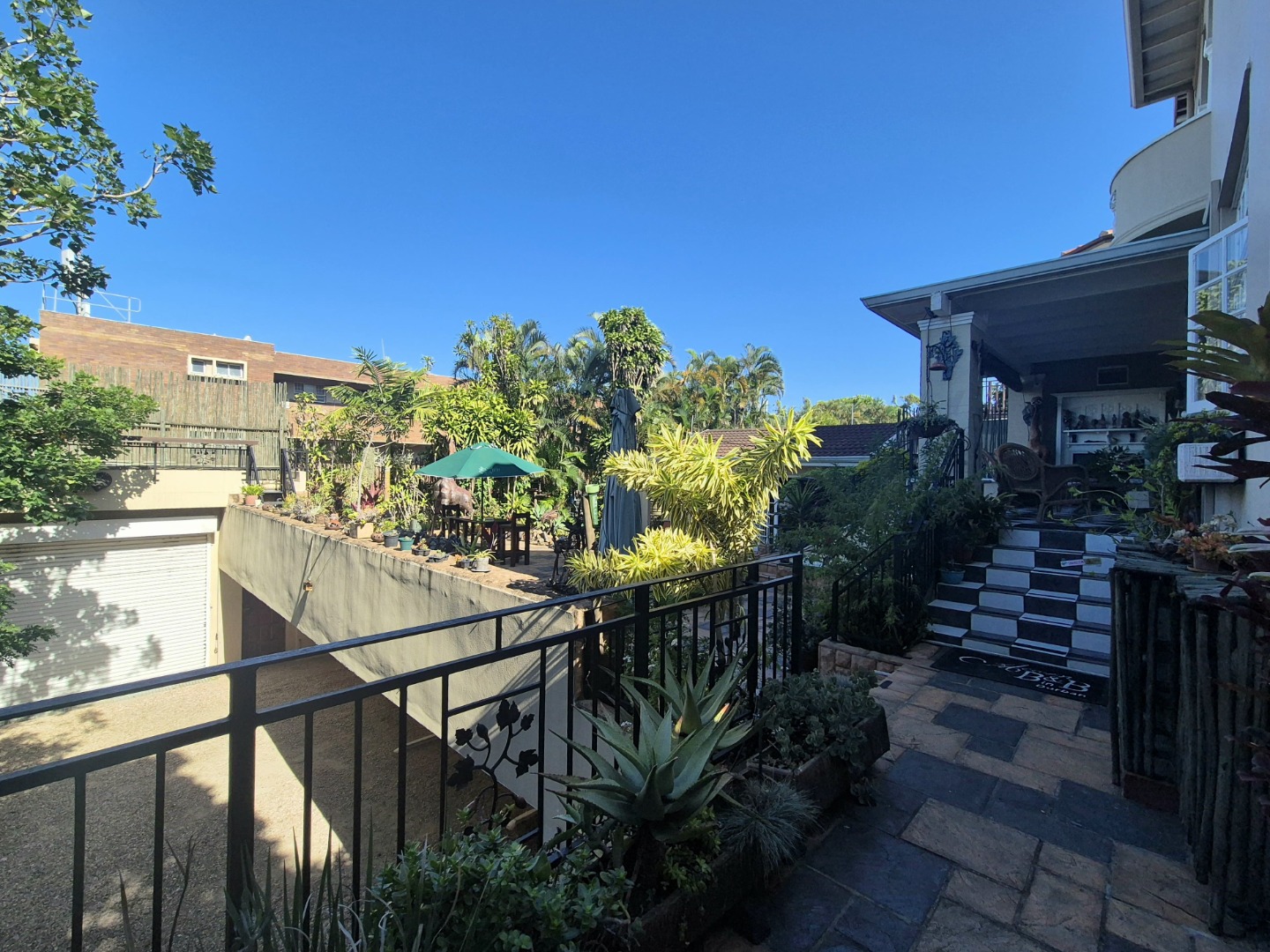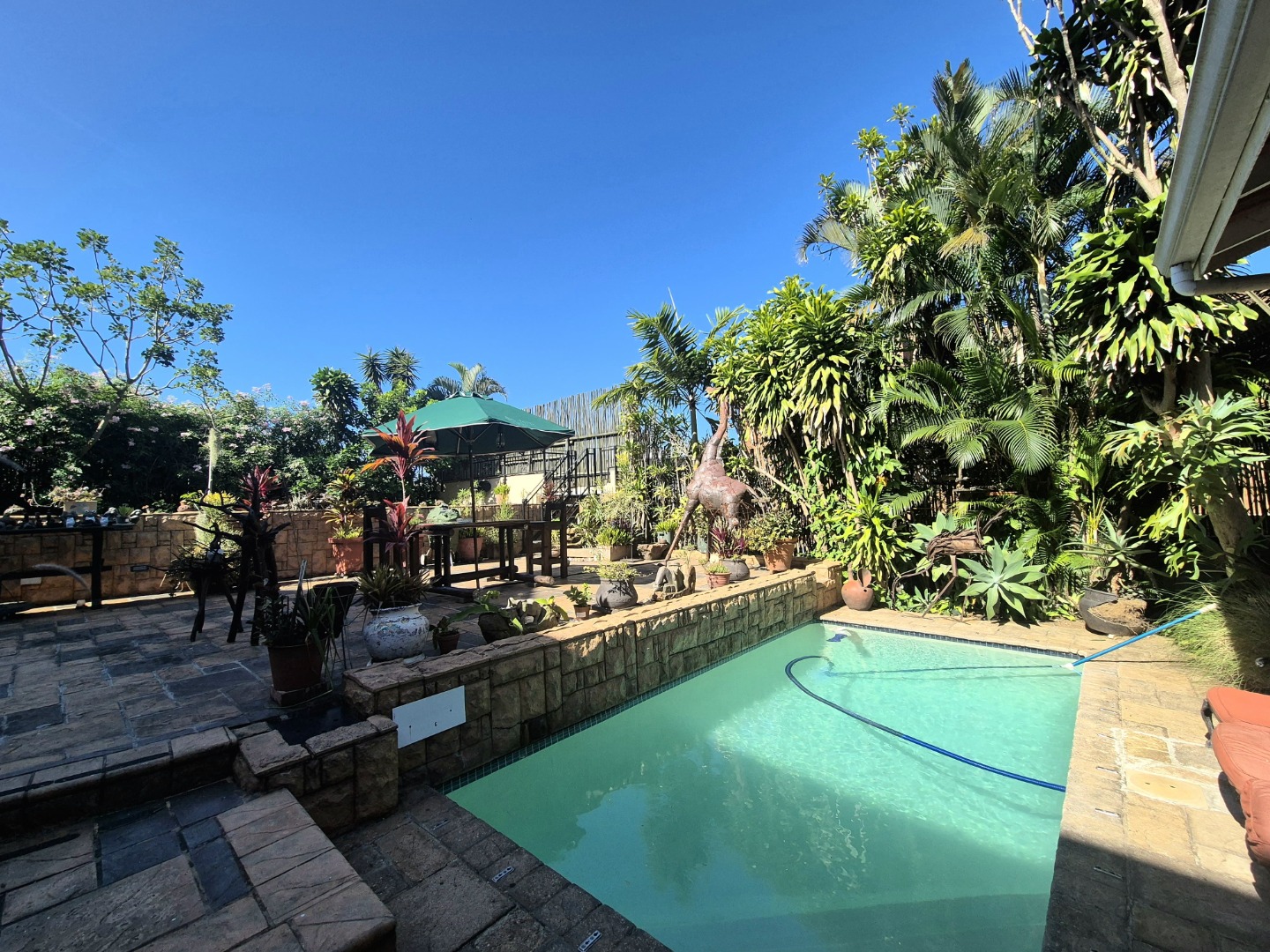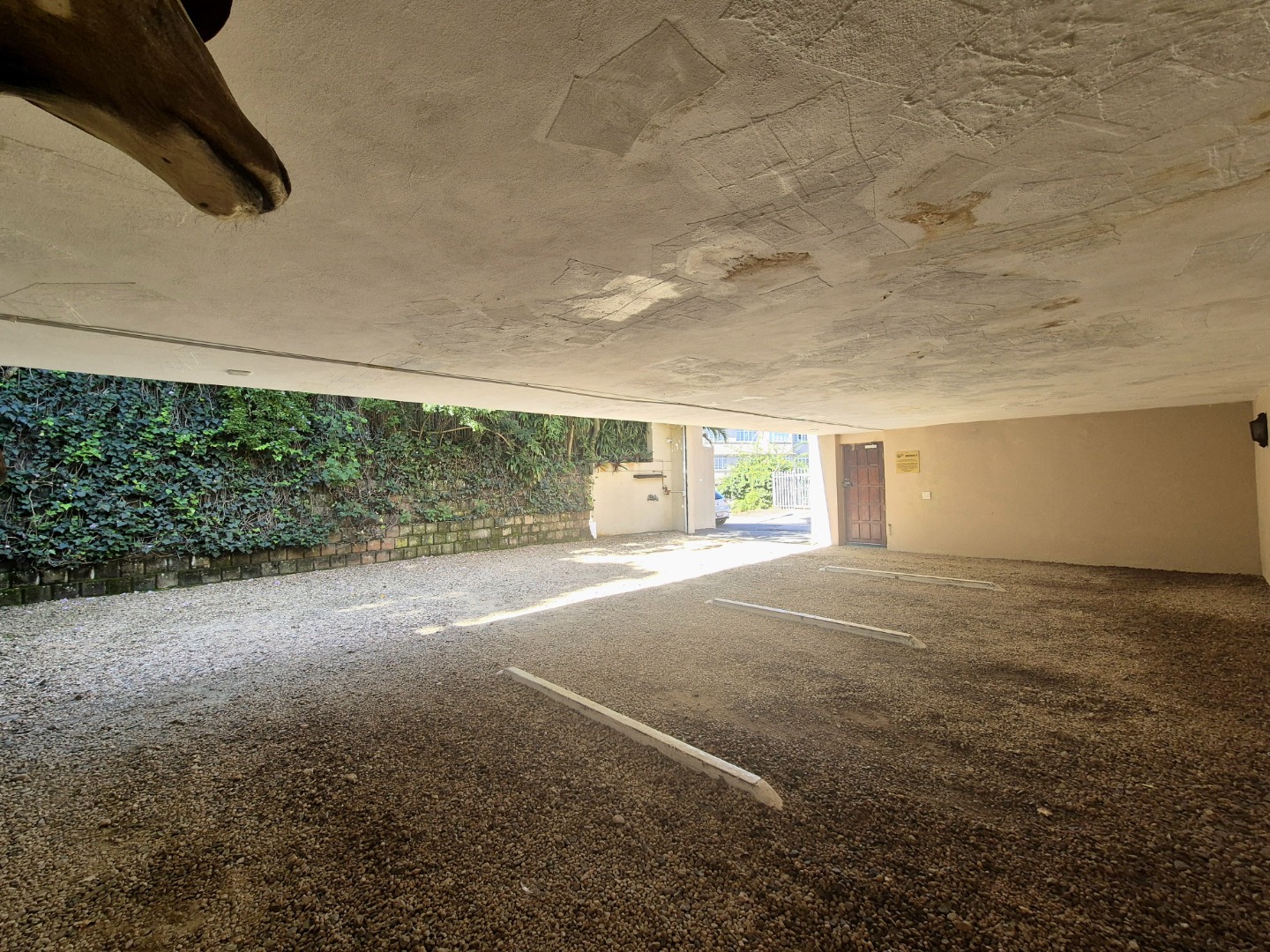- 7
- 7
- 10
- 902 m2
Monthly Costs
Monthly Bond Repayment ZAR .
Calculated over years at % with no deposit. Change Assumptions
Affordability Calculator | Bond Costs Calculator | Bond Repayment Calculator | Apply for a Bond- Bond Calculator
- Affordability Calculator
- Bond Costs Calculator
- Bond Repayment Calculator
- Apply for a Bond
Bond Calculator
Affordability Calculator
Bond Costs Calculator
Bond Repayment Calculator
Contact Us

Disclaimer: The estimates contained on this webpage are provided for general information purposes and should be used as a guide only. While every effort is made to ensure the accuracy of the calculator, RE/MAX of Southern Africa cannot be held liable for any loss or damage arising directly or indirectly from the use of this calculator, including any incorrect information generated by this calculator, and/or arising pursuant to your reliance on such information.
Mun. Rates & Taxes: ZAR 9400.00
Property description
This prime Essenwood home is currently utilized as a bed and breakfast business but can easily be converted into a magnificent residential property ideal for a large family seeking a property in the best position in the area. The home offers plenty of potential for one's own renovations and touch ups. There is wooden flooring throughout the house in good condition.
Outside the house you will find a self-contained bachelor cottage and entertainment area with a pool. Downstairs you will find a lounge dining room and fully fitted kitchen, spacious main bedroom en suite and an additional bedroom. Upstairs you will find a second lounge and four large bedrooms, each with an en suite bathroom.
The property provides parking for at least 10 cars with six automated garages and undercover parking for at least four cars. Additional features include staff quarters, Jojo tank and a separate outside toilet.
Call me now for your exclusive viewing.
Property Details
- 7 Bedrooms
- 7 Bathrooms
- 10 Garages
- 1 Lounges
- 1 Dining Area
- 1 Flatlet
Property Features
- Patio
- Pool
- Storage
- Aircon
- Pets Allowed
- Fence
- Access Gate
- Scenic View
- Kitchen
- Entrance Hall
- Garden
| Bedrooms | 7 |
| Bathrooms | 7 |
| Garages | 10 |
| Erf Size | 902 m2 |
Contact the Agent

Bradley Pearson
Candidate Property Practitioner























































































