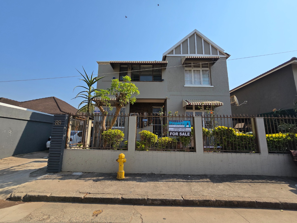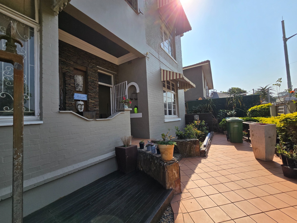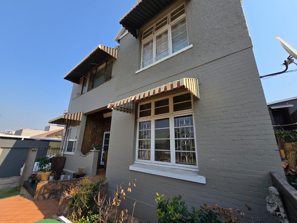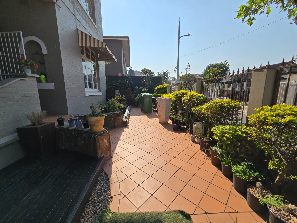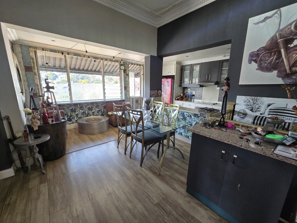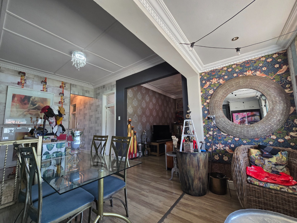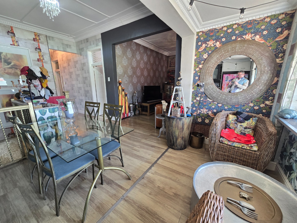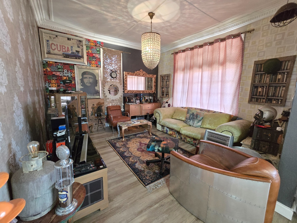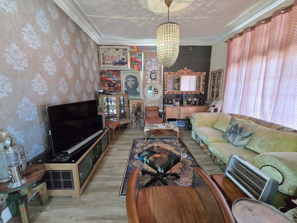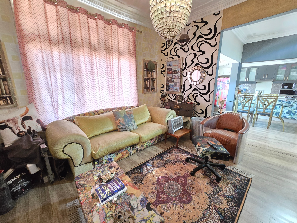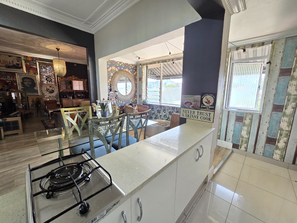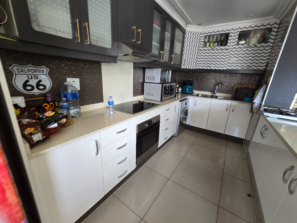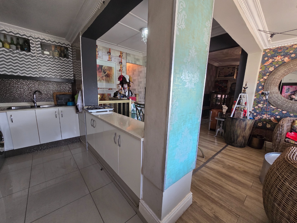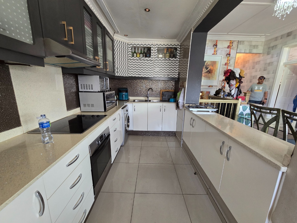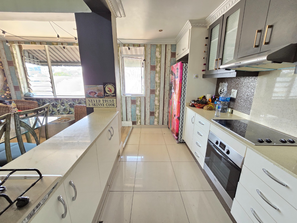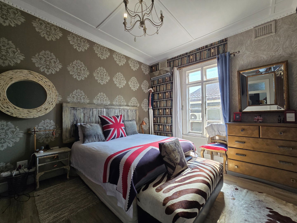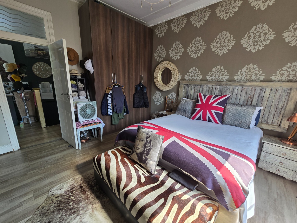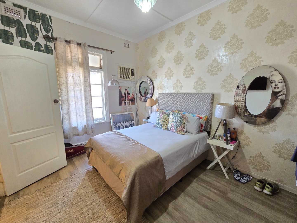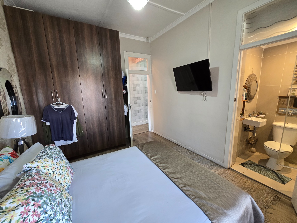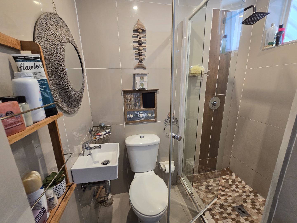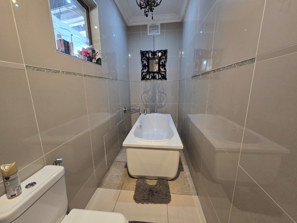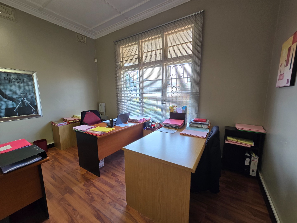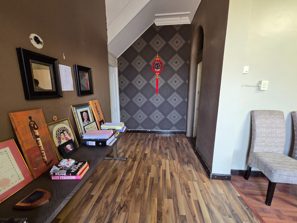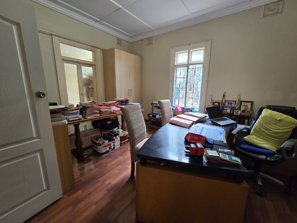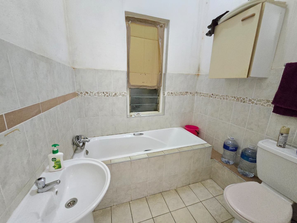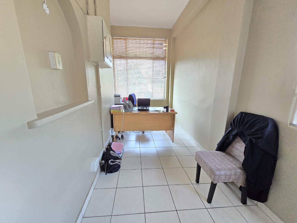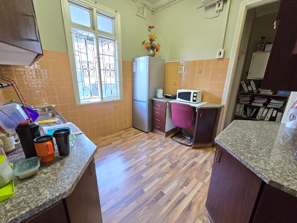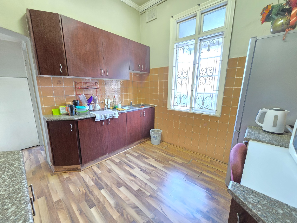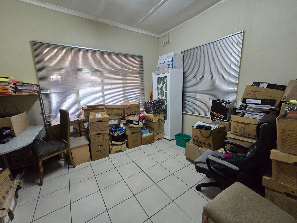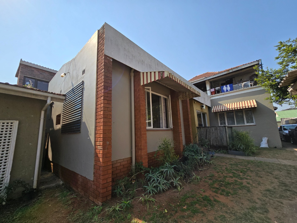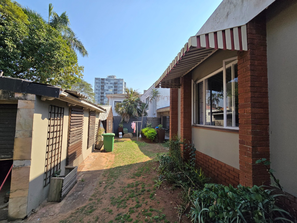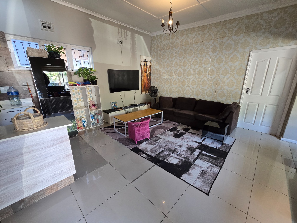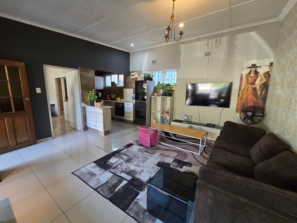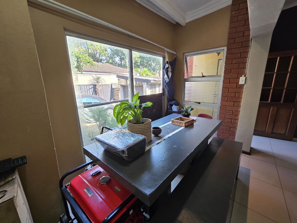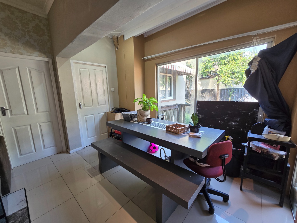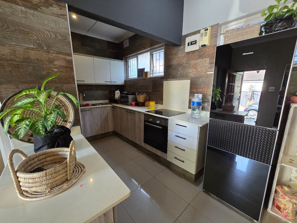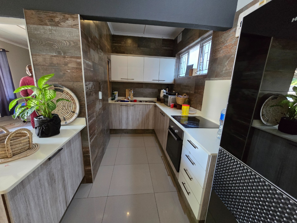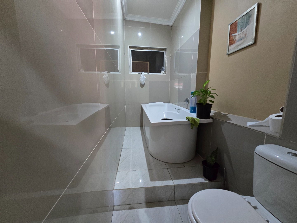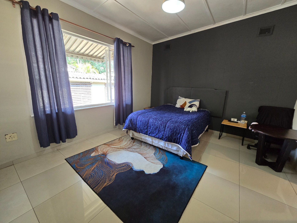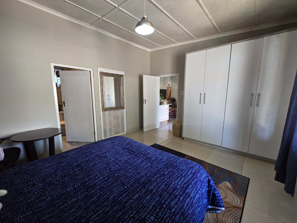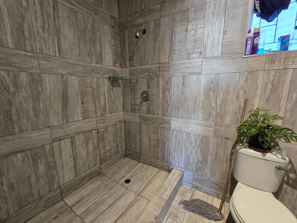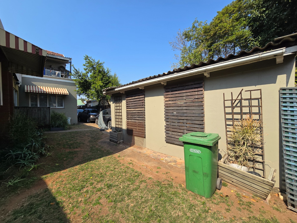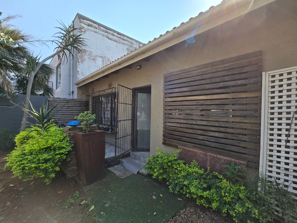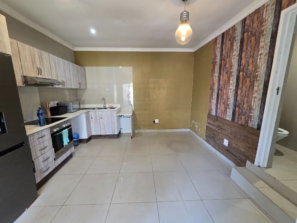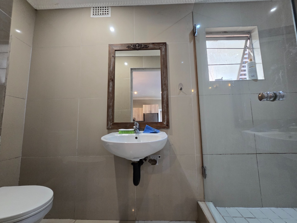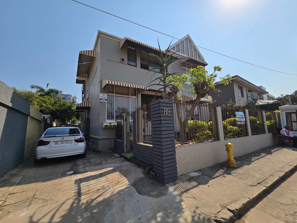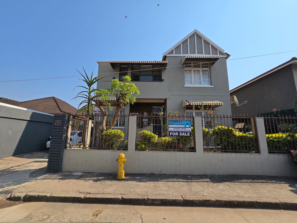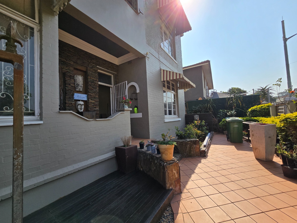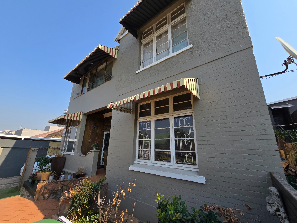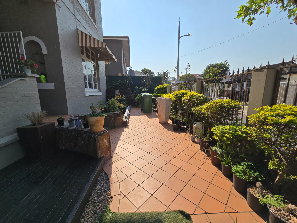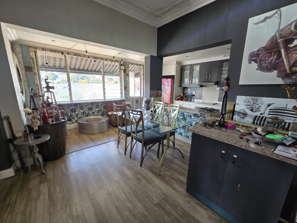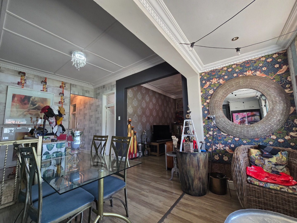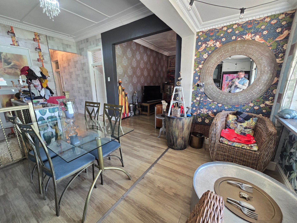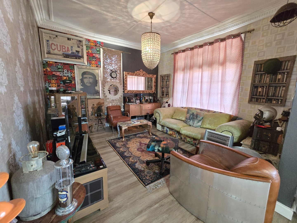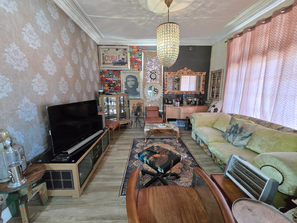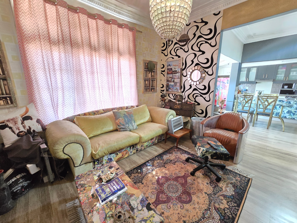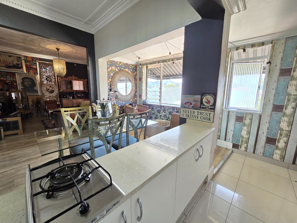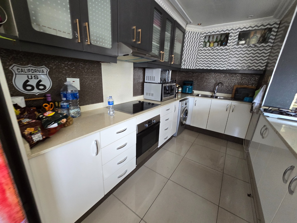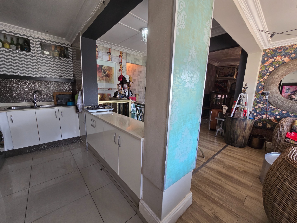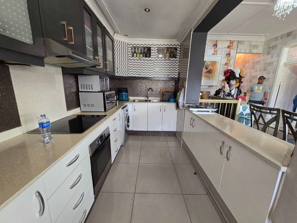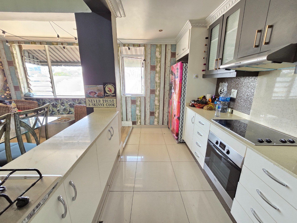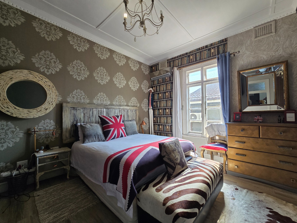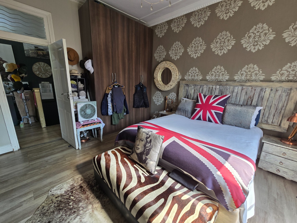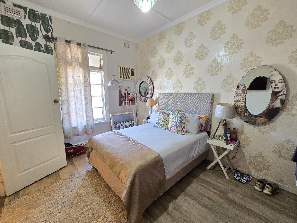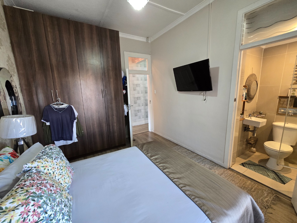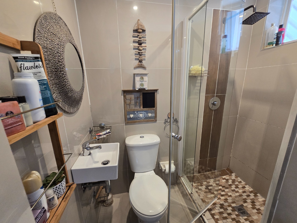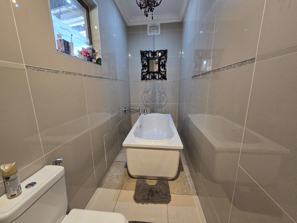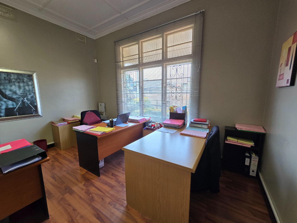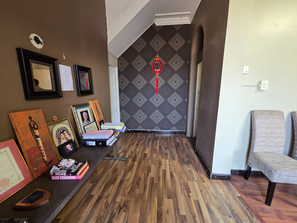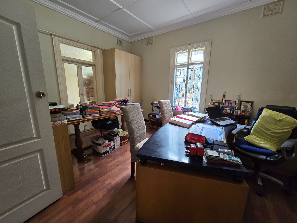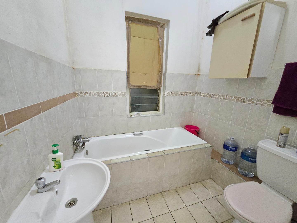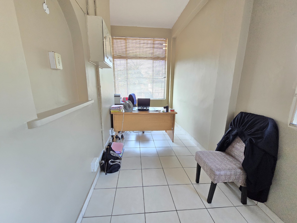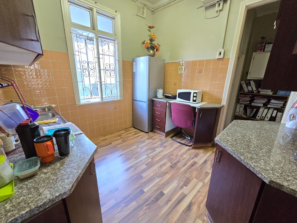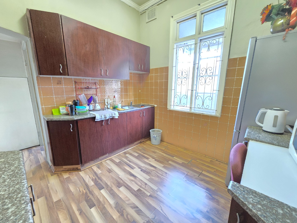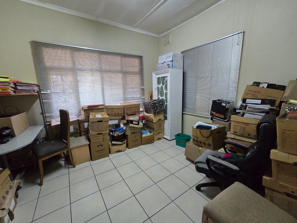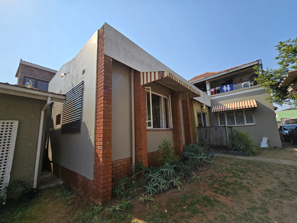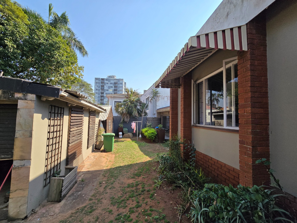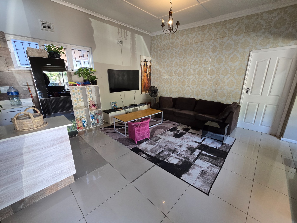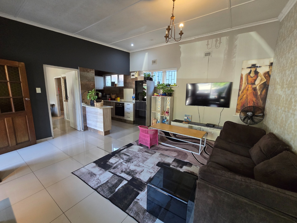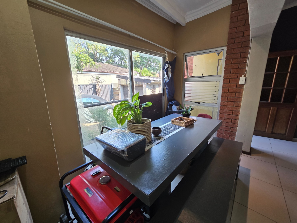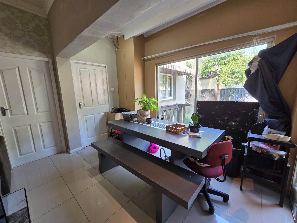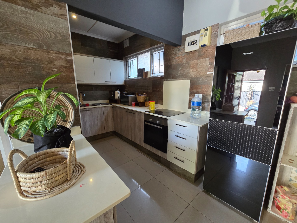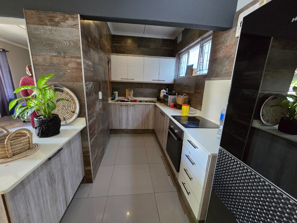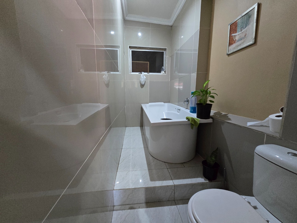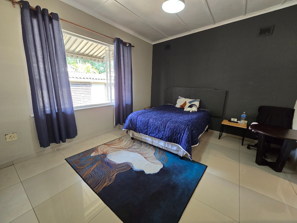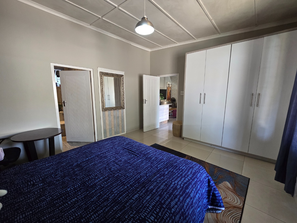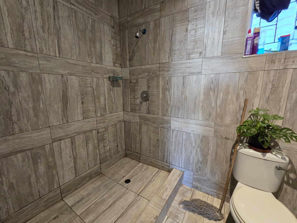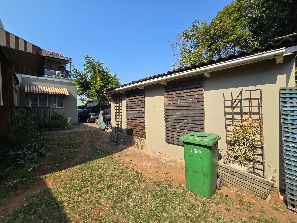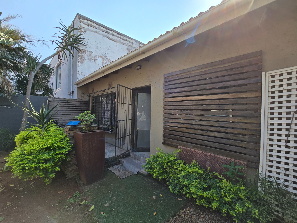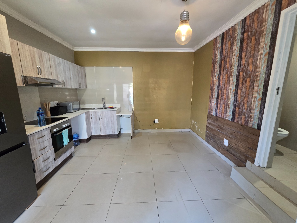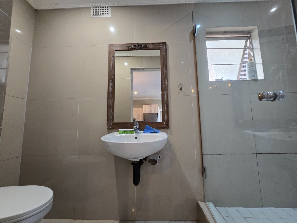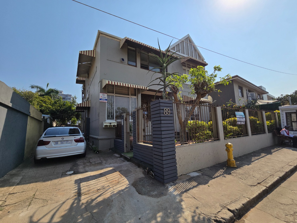- 7
- 7
- 1
- 642 m2
Monthly Costs
Monthly Bond Repayment ZAR .
Calculated over years at % with no deposit. Change Assumptions
Affordability Calculator | Bond Costs Calculator | Bond Repayment Calculator | Apply for a Bond- Bond Calculator
- Affordability Calculator
- Bond Costs Calculator
- Bond Repayment Calculator
- Apply for a Bond
Bond Calculator
Affordability Calculator
Bond Costs Calculator
Bond Repayment Calculator
Contact Us

Disclaimer: The estimates contained on this webpage are provided for general information purposes and should be used as a guide only. While every effort is made to ensure the accuracy of the calculator, RE/MAX of Southern Africa cannot be held liable for any loss or damage arising directly or indirectly from the use of this calculator, including any incorrect information generated by this calculator, and/or arising pursuant to your reliance on such information.
Mun. Rates & Taxes: ZAR 8900.00
Property description
Investor’s Dream Property – Versatile Maisonettes with Two Self-Contained Granny Flats
Welcome to this exceptional investment opportunity, offering both upstairs and downstairs maisonettes, plus two fully self-contained granny flats at the rear of the property.
Downstairs Unit: Currently used as office space, the downstairs unit can be easily converted back into a residential apartment. Upon entering, you’re welcomed into an open-plan reception/office area, leading to three additional office rooms, a separate kitchen, and a bathroom.
Upstairs Unit: A flight of stairs leads to an open-plan dining room with a cozy sun lounge that flows into a separate TV lounge. The well-appointed kitchen features quartz stone countertops, ample built-in cupboards, an under-counter oven with stovetop and extractor fan, a double basin sink, and plumbing for a washing machine.
Down the hallway are two bedrooms, both with built-in cupboards. The main bedroom includes an en-suite bathroom with a shower, toilet, and basin. A second bathroom offers a bath, toilet, and basin.
From the kitchen, step out onto a spacious, undercover wooden deck – perfect for relaxing or additional storage.
Granny Flat 1: This beautifully presented unit features an open-plan lounge and dining area, a generously sized kitchen with Caesarstone countertops, ample built-in cupboards, an under-counter oven and stovetop, and a double basin sink. It offers two bedrooms, both with built-in cupboards. The main bedroom includes an en-suite with a shower, toilet, and basin, while the second bathroom has a bath, toilet, and basin.
Granny Flat 2: A smaller, yet functional unit with an open-plan lounge, dining room, and kitchen. It includes a separate bedroom and a bathroom with a shower, toilet, and basin.
Additional Features:
One lock-up garage and tandem parking for up to 5 vehicles
Excellent location within walking distance of The Atrium Shopping Centre
24-hour manned security presence directly outside the front gate
This property offers exceptional flexibility and income potential, making it ideal for investors or extended families. Don’t miss out on this rare opportunity in a sought-after location!
Property Details
- 7 Bedrooms
- 7 Bathrooms
- 1 Garages
- 3 Ensuite
- 4 Lounges
- 4 Dining Area
Property Features
- Balcony
- Staff Quarters
- Storage
- Aircon
- Pets Allowed
- Access Gate
- Kitchen
- Guest Toilet
- Entrance Hall
- Paving
- Garden
- Family TV Room
| Bedrooms | 7 |
| Bathrooms | 7 |
| Garages | 1 |
| Erf Size | 642 m2 |
