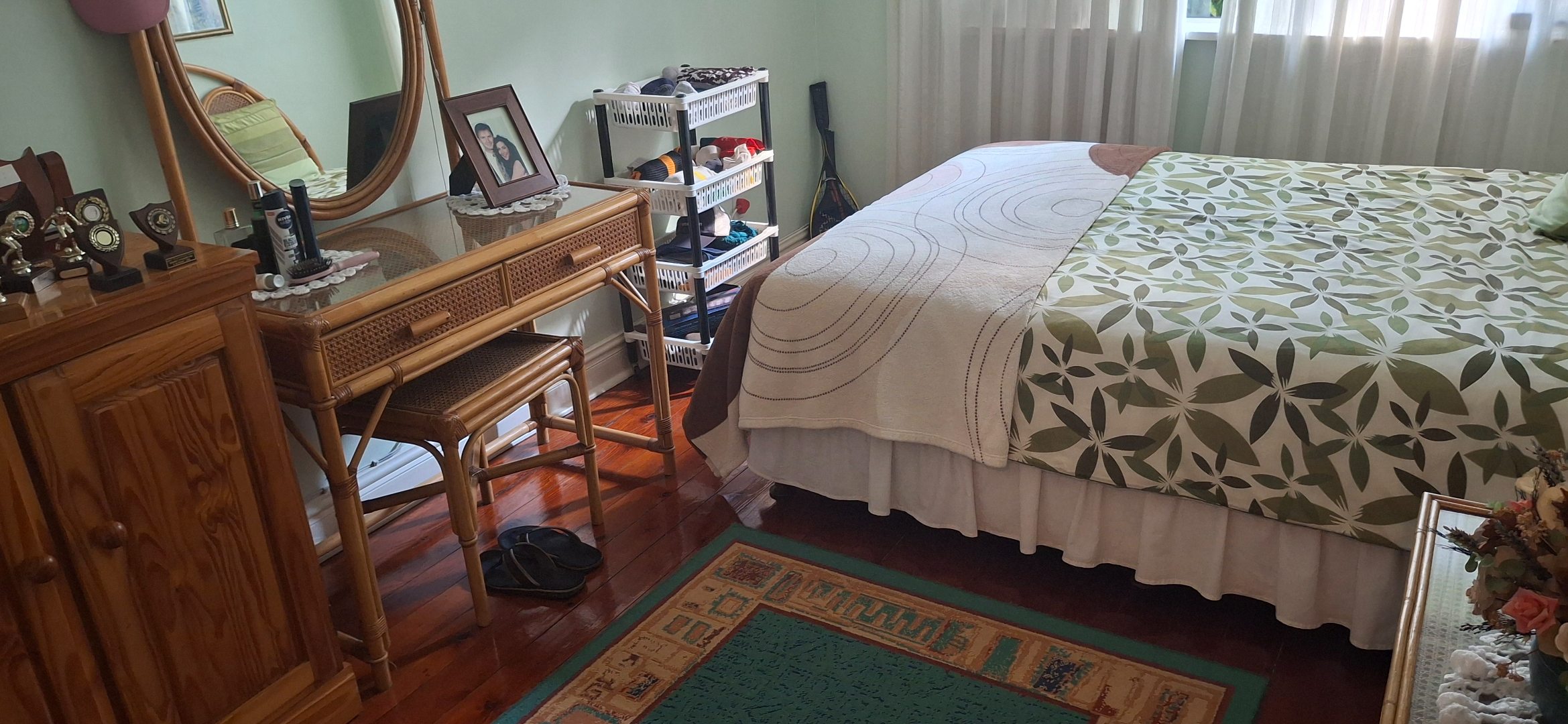- 3.5
- 2
- 2
- 624 m2
Monthly Costs
Monthly Bond Repayment ZAR .
Calculated over years at % with no deposit. Change Assumptions
Affordability Calculator | Bond Costs Calculator | Bond Repayment Calculator | Apply for a Bond- Bond Calculator
- Affordability Calculator
- Bond Costs Calculator
- Bond Repayment Calculator
- Apply for a Bond
Bond Calculator
Affordability Calculator
Bond Costs Calculator
Bond Repayment Calculator
Contact Us

Disclaimer: The estimates contained on this webpage are provided for general information purposes and should be used as a guide only. While every effort is made to ensure the accuracy of the calculator, RE/MAX of Southern Africa cannot be held liable for any loss or damage arising directly or indirectly from the use of this calculator, including any incorrect information generated by this calculator, and/or arising pursuant to your reliance on such information.
Mun. Rates & Taxes: ZAR 1684.00
Property description
This home oozes love and warmth and it is conveniently located within walking distance to good schools like Penzance Primary School, Durban Girls' High and Eden College. It is on a small size road that offers you the tranquility you deserve.
As you enter the house you are greeted by well manicured garden and walking in to the house you can feel the warmth and care the sellers have poured into this home.
The lounge flows beautifully to the diningroom and into a fully fitted kitchen with granite tops. There are 3.5 bedrooms, the main bedroom being en-suite (shower), all bedrooms having built in cupboards.
If you are an entertainment enthusiast, there is a separate bar outside that overlooks the pool for your guests pleasure.
There are 2 lock-up garages and can park another 4 cars on the driveway.
Not to be missed, call me for a private viewing.
Property Details
- 3.5 Bedrooms
- 2 Bathrooms
- 2 Garages
- 1 Ensuite
- 1 Lounges
- 1 Dining Area
Property Features
- Balcony
- Patio
- Pool
- Laundry
- Access Gate
- Alarm
- Built In Braai
- Guest Toilet
- Garden
- Intercom
| Bedrooms | 3.5 |
| Bathrooms | 2 |
| Garages | 2 |
| Erf Size | 624 m2 |


























































