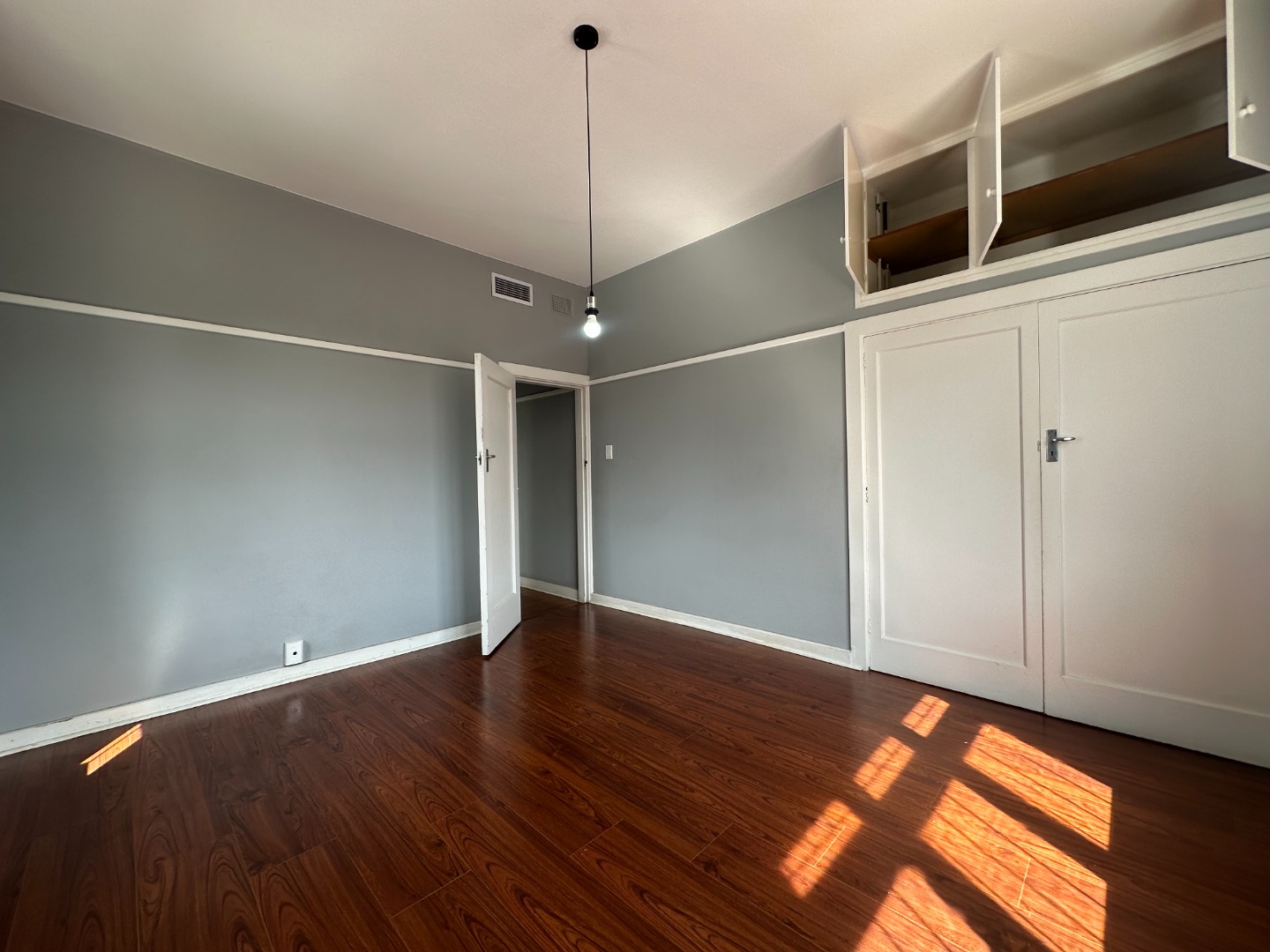- 2
- 1
- 2
- 110 m2
Monthly Costs
Monthly Bond Repayment ZAR .
Calculated over years at % with no deposit. Change Assumptions
Affordability Calculator | Bond Costs Calculator | Bond Repayment Calculator | Apply for a Bond- Bond Calculator
- Affordability Calculator
- Bond Costs Calculator
- Bond Repayment Calculator
- Apply for a Bond
Bond Calculator
Affordability Calculator
Bond Costs Calculator
Bond Repayment Calculator
Contact Us

Disclaimer: The estimates contained on this webpage are provided for general information purposes and should be used as a guide only. While every effort is made to ensure the accuracy of the calculator, RE/MAX of Southern Africa cannot be held liable for any loss or damage arising directly or indirectly from the use of this calculator, including any incorrect information generated by this calculator, and/or arising pursuant to your reliance on such information.
Mun. Rates & Taxes: ZAR 859.00
Monthly Levy: ZAR 2600.00
Property description
Discover this charming 110 sqm residence in Durban, offering a blend of character and comfort. The inviting interior features a well-appointed kitchen, boasting ample white cabinetry, dark countertops, and integrated built-in oven and hob. Natural light streams through large windows, illuminating the space, which is further enhanced by characterful hardwood floors and a decorative chandelier. Adjacent to the kitchen, the spacious lounge offers a comfortable living area, continuing the polished hardwood flooring and neutral grey walls, complemented by high ceilings and architectural details like picture rail molding and open archways, creating a seamless flow. This home comprises two comfortable bedrooms, each designed for practical living. The bedrooms benefit from abundant natural light, some featuring stylish plantation shutters and security bars for peace of mind. Ample built-in white wardrobes and overhead cabinets provide excellent storage solutions. The property includes one well-maintained bathroom, catering to the needs of the household. Outside, residents can enjoy a private garden space, perfect for relaxation. The property also includes two dedicated garages, offering secure parking and additional storage. As part of a secure complex, this home provides peace of mind with features such as an alarm system, CCTV surveillance, electric fencing, a security post, and an access gate, ensuring a safe and protected environment for its occupants. Situated in the desirable suburban area of Glenwood, this property offers convenient access to local amenities and the vibrant city life of Durban, South Africa. Glenwood is known for its established community feel and accessibility. Key Features: * 2 Bedrooms, 1 Bathroom * 1 Lounge, 1 Kitchen * 110 sqm Floor Size * 2 Garages * Polished Hardwood Floors * Built-in Wardrobes & Storage * Private Garden * Enhanced Security (Alarm, CCTV, Electric Fencing, Security Post, Access Gate) * Secure Residential Setting
Property Details
- 2 Bedrooms
- 1 Bathrooms
- 2 Garages
- 1 Lounges
Property Features
- Storage
- Security Post
- Access Gate
- Alarm
- Garden
| Bedrooms | 2 |
| Bathrooms | 1 |
| Garages | 2 |
| Floor Area | 110 m2 |







































