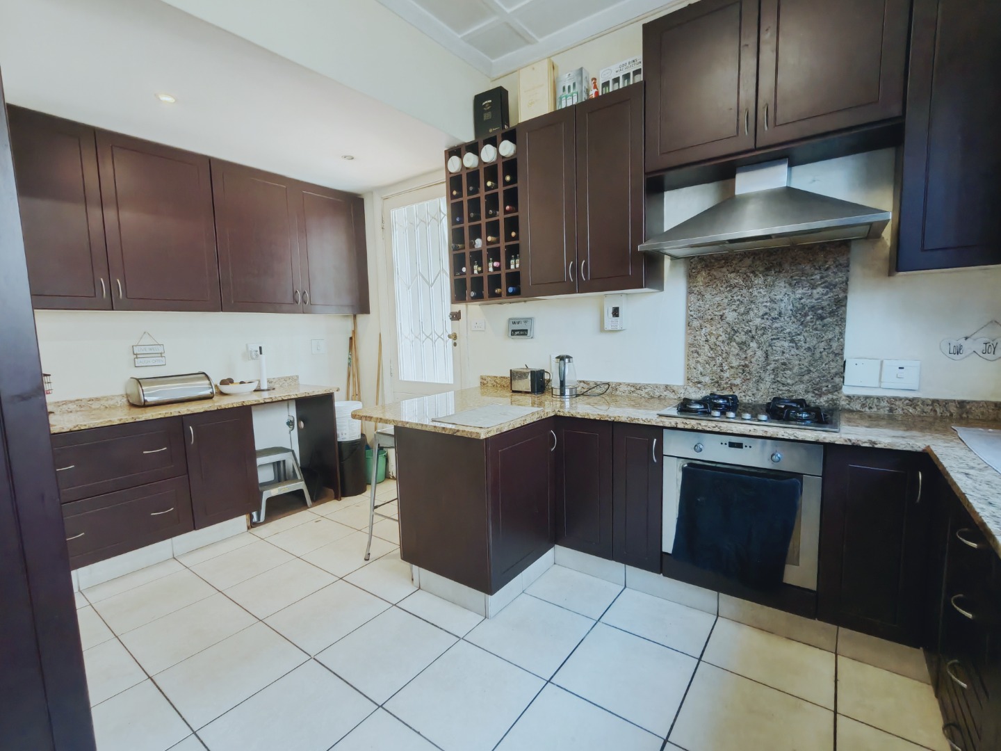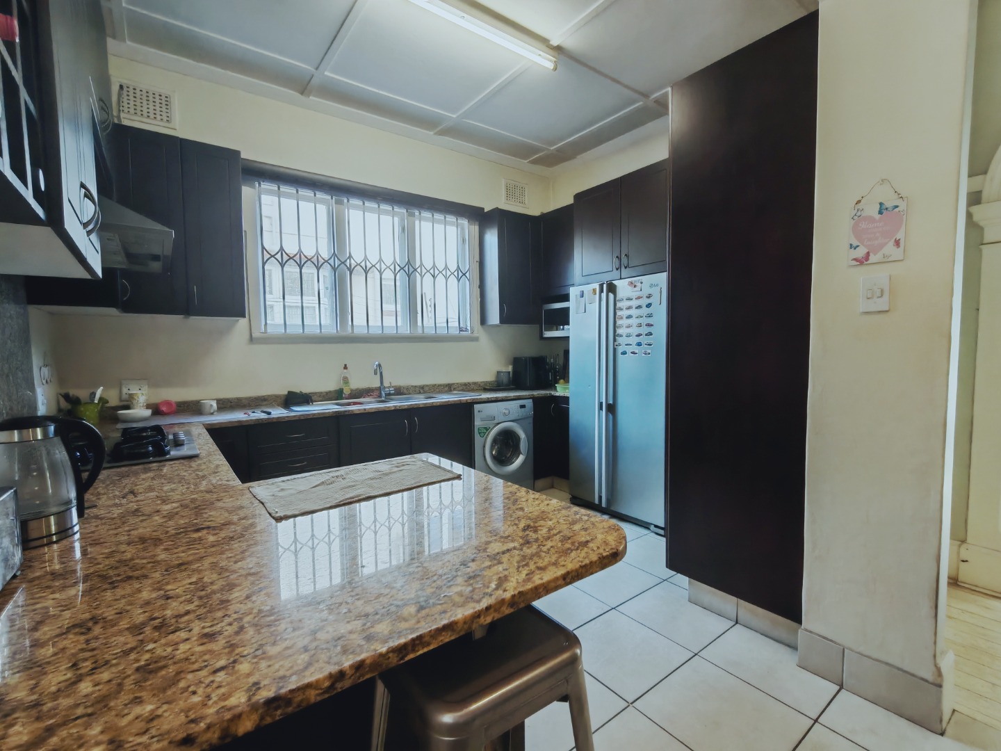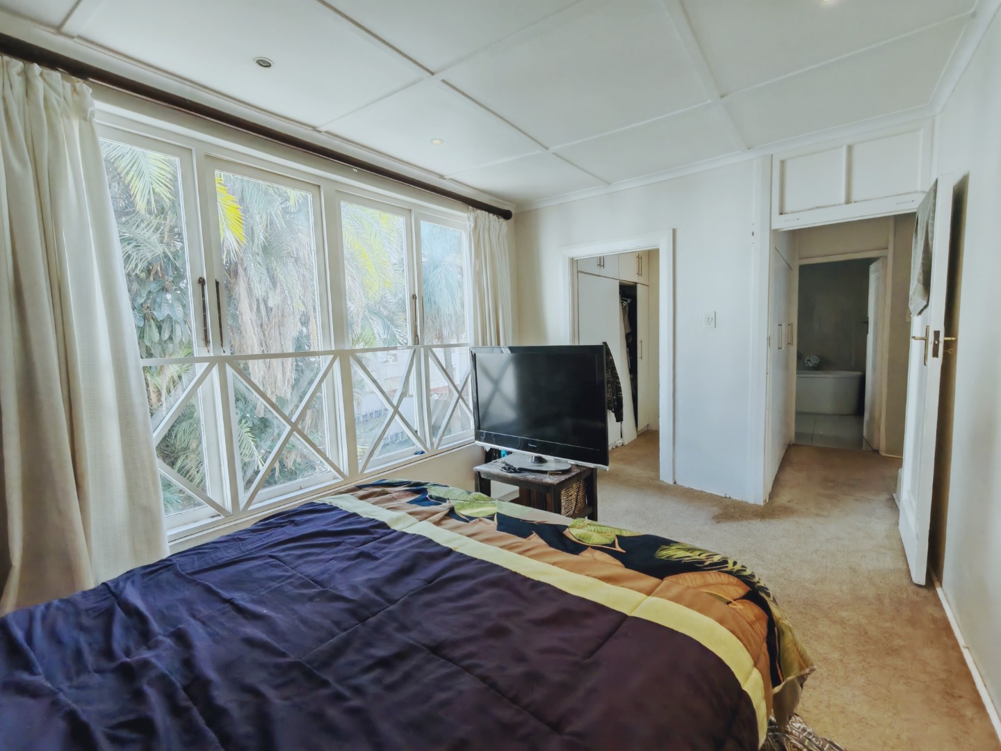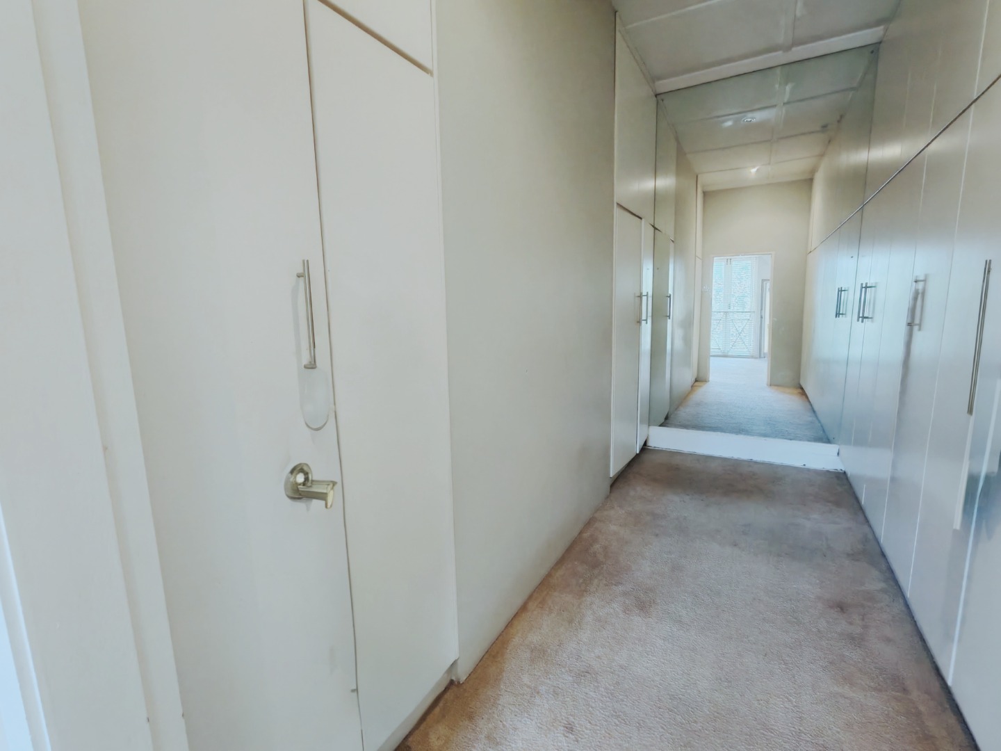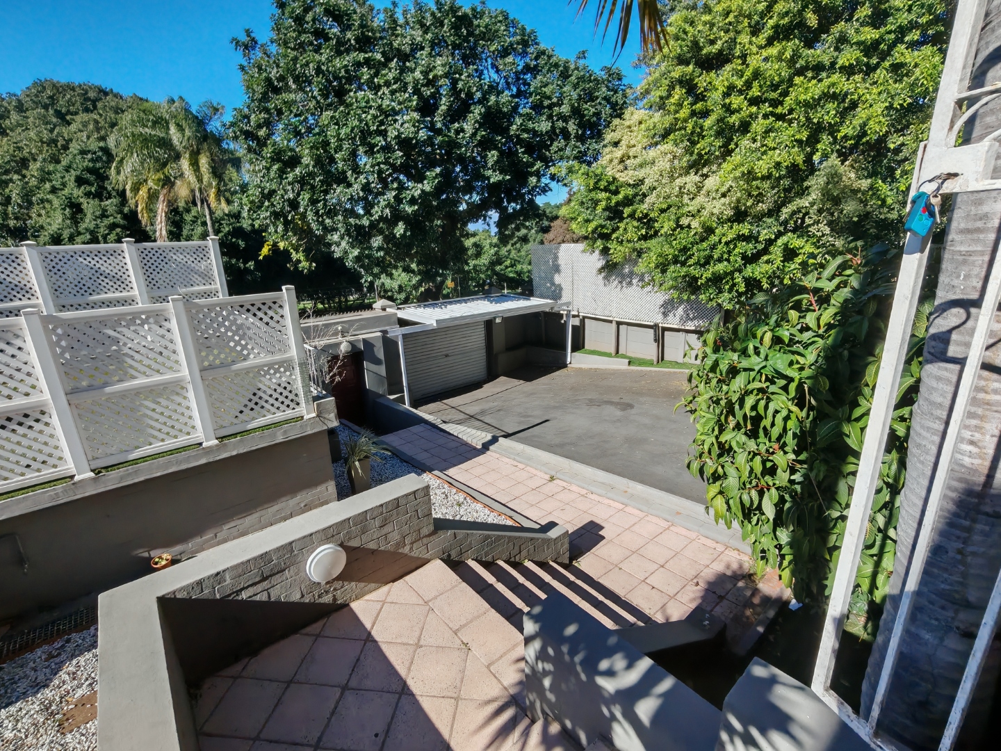- 3
- 2
- 2
- 635 m2
Monthly Costs
Monthly Bond Repayment ZAR .
Calculated over years at % with no deposit. Change Assumptions
Affordability Calculator | Bond Costs Calculator | Bond Repayment Calculator | Apply for a Bond- Bond Calculator
- Affordability Calculator
- Bond Costs Calculator
- Bond Repayment Calculator
- Apply for a Bond
Bond Calculator
Affordability Calculator
Bond Costs Calculator
Bond Repayment Calculator
Contact Us

Disclaimer: The estimates contained on this webpage are provided for general information purposes and should be used as a guide only. While every effort is made to ensure the accuracy of the calculator, RE/MAX of Southern Africa cannot be held liable for any loss or damage arising directly or indirectly from the use of this calculator, including any incorrect information generated by this calculator, and/or arising pursuant to your reliance on such information.
Mun. Rates & Taxes: ZAR 2834.94
Property description
Welcome to this truly exceptional 3-bedroom, 2-bathroom home that beautifully blends contemporary living with comfort and elegance. From the moment you step inside, you’ll be captivated by the abundance of natural light streaming through large windows and unique glass doors that bring the outdoors in, creating a bright and airy atmosphere throughout.
The stairwell, dining area, and main living spaces are bathed in sunlight thanks to generously sized windows and architectural design that celebrates open living.
Upstairs, the luxurious main bedroom is a true sanctuary, boasting a spacious layout and a large walk-in closet. The adjoining en suite bathroom is nothing short of exquisite, featuring a stunning walk-in his-and-hers shower, dual vanities, and a jacuzzi tub set beneath a sparkling chandelier — perfect for unwinding in style.
The second bedroom also offers impressive space and includes a walk-in closet, while the third bedroom shares a beautifully appointed family bathroom. Designed in neutral tones, this bathroom offers both a sleek shower and a free-standing bathtub, creating a spa-like ambiance for guests or family.
A cozy study completes the upstairs level — ideal for remote work or a quiet reading retreat.
Downstairs, the heart of the home is the well-equipped kitchen, fitted with granite countertops, a gas stove with a large cooker hood, and plumbing for both a washing machine and dishwasher. The open-plan dining room, lit by an elegant chandelier, flows seamlessly into the spacious lounge — perfect for entertaining or relaxing with family.
Every room in the home, including the study, lounge, and dining room, is air-conditioned to ensure year-round comfort — a must for Durban’s warm summers.
Step outside into your private retreat: the backyard is an entertainer’s dream, complete with a sparkling pool, a built-in braai area, and even a built-in pizza oven — perfect for gatherings with friends and family. A separate granny cottage offers flexibility for extended family, guests, or potential rental income.
To the front of the home, above the double garage, you'll find a tranquil rooftop space laid with artificial turf and lattices for added privacy — ideal for morning coffee, yoga, or simply relaxing. The property also offers secure parking for an additional 4–5 vehicles.
This one-of-a-kind home offers generous living spaces, thoughtful design, and outstanding features throughout. If you're looking for a light-filled, stylish sanctuary with exceptional indoor and outdoor living, look no further.
Property Details
- 3 Bedrooms
- 2 Bathrooms
- 2 Garages
- 1 Ensuite
- 1 Lounges
- 1 Dining Area
Property Features
- Study
- Pool
- Storage
- Aircon
- Pets Allowed
- Alarm
- Kitchen
- Built In Braai
- Paving
- Garden
- Intercom
- Family TV Room
| Bedrooms | 3 |
| Bathrooms | 2 |
| Garages | 2 |
| Erf Size | 635 m2 |
Contact the Agent

Caleb Churman
Full Status Property Practitioner






