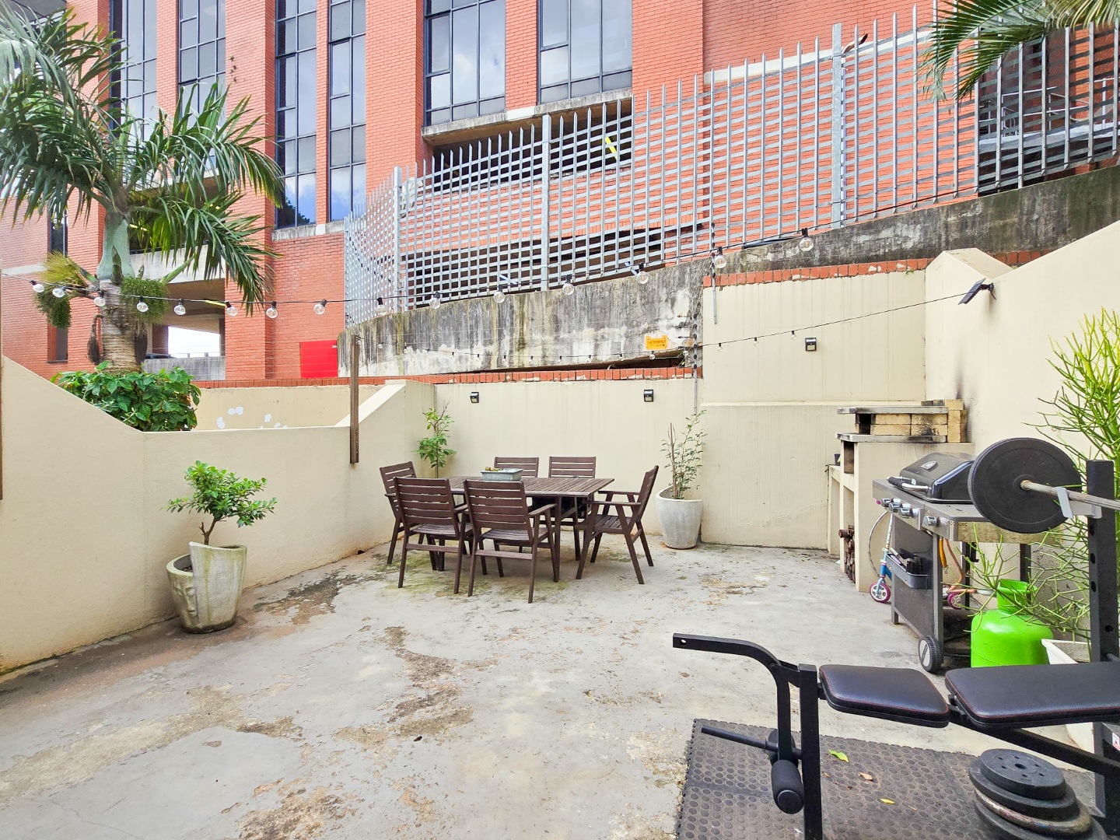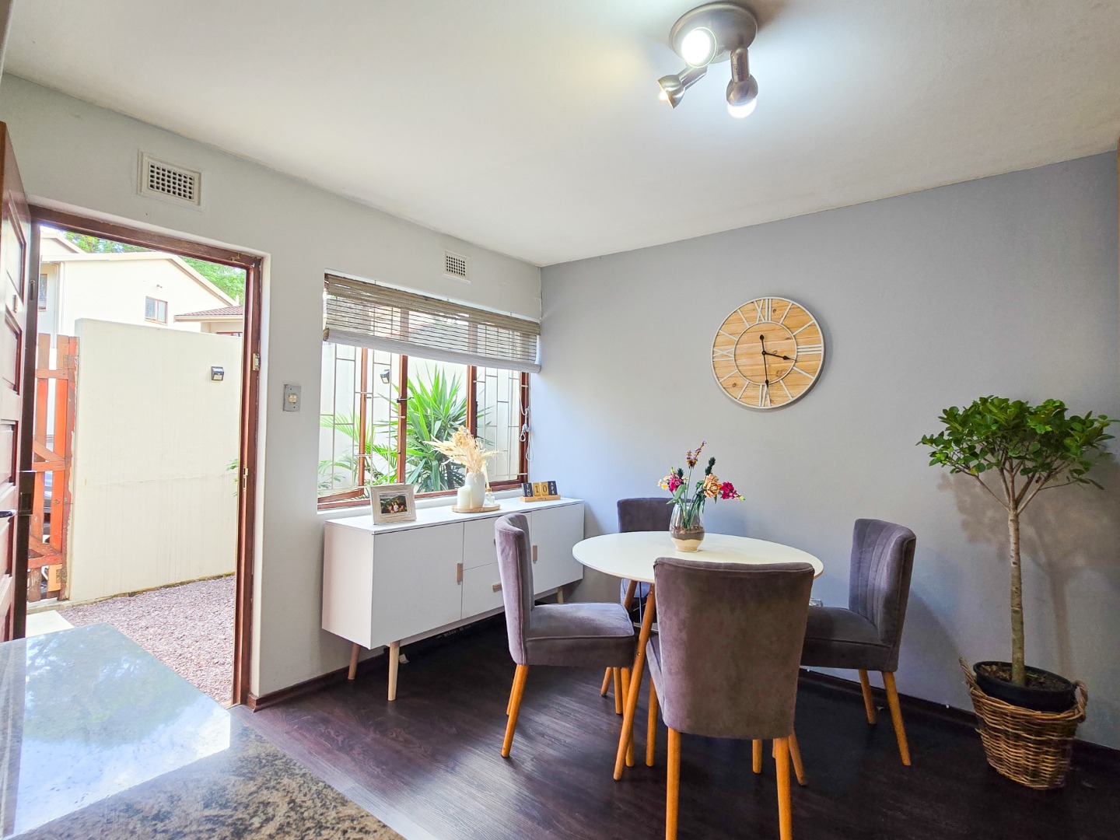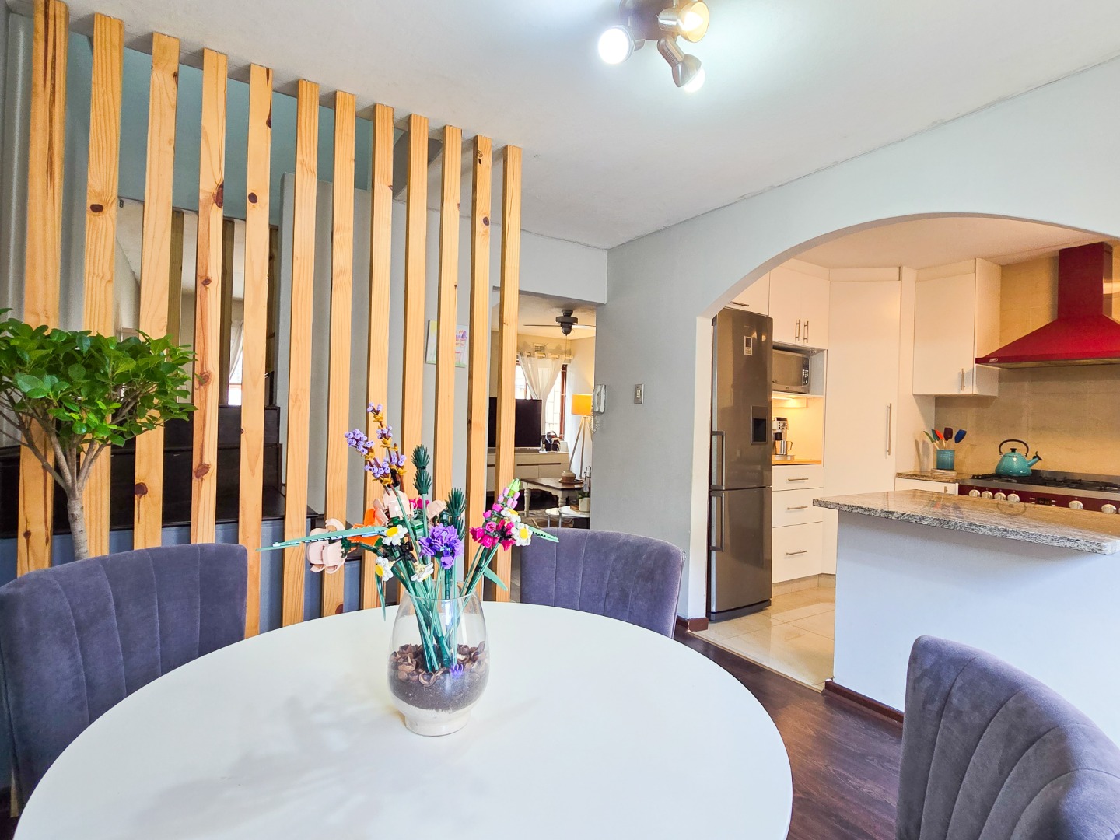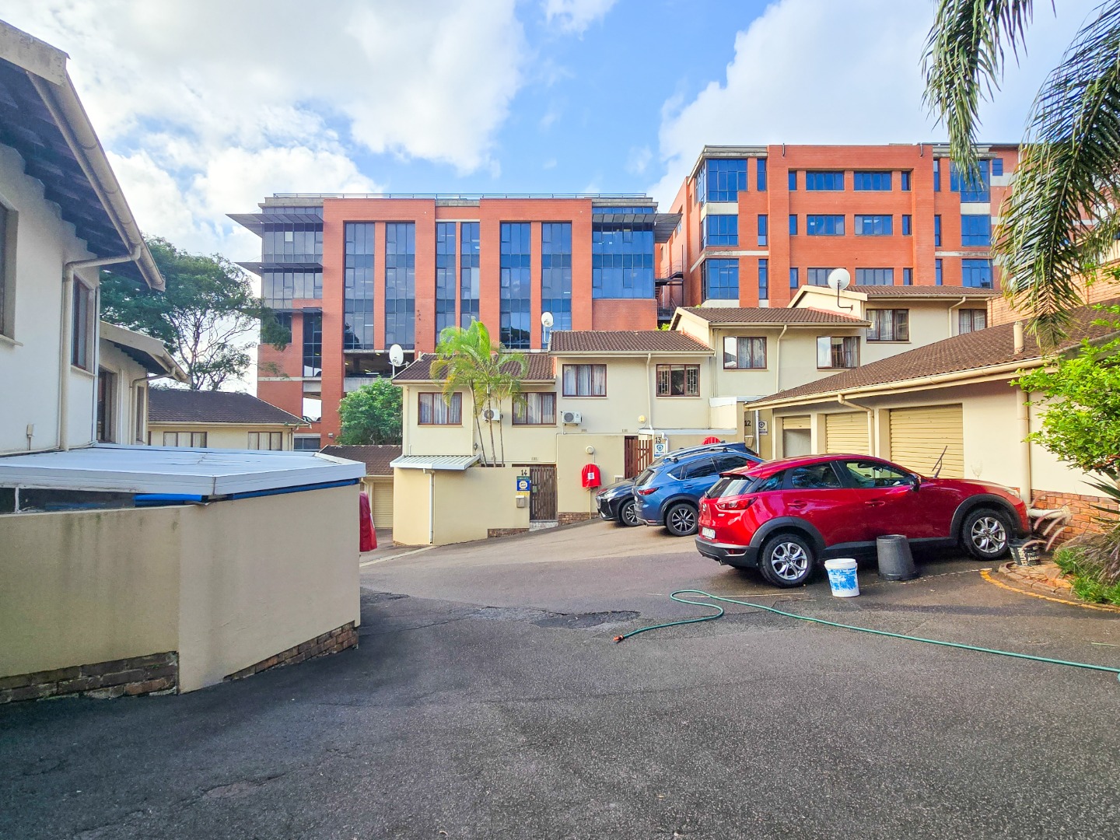- 3
- 2
- 1
- 111 m2
Monthly Costs
Monthly Bond Repayment ZAR .
Calculated over years at % with no deposit. Change Assumptions
Affordability Calculator | Bond Costs Calculator | Bond Repayment Calculator | Apply for a Bond- Bond Calculator
- Affordability Calculator
- Bond Costs Calculator
- Bond Repayment Calculator
- Apply for a Bond
Bond Calculator
Affordability Calculator
Bond Costs Calculator
Bond Repayment Calculator
Contact Us

Disclaimer: The estimates contained on this webpage are provided for general information purposes and should be used as a guide only. While every effort is made to ensure the accuracy of the calculator, RE/MAX of Southern Africa cannot be held liable for any loss or damage arising directly or indirectly from the use of this calculator, including any incorrect information generated by this calculator, and/or arising pursuant to your reliance on such information.
Mun. Rates & Taxes: ZAR 950.00
Monthly Levy: ZAR 1182.18
Property description
Welcome to this beautifully presented townhouse, located in a safe and well-kept complex in the sought-after Glenwood neighborhood. Step inside and be greeted by a stylish, modern kitchen that’s sure to impress any home chef. It features a sleek gas stove, a large contemporary cooker hood, elegant countertops, and ample built-in cupboards for generous storage. The kitchen is also plumbed for a dishwasher and opens out to a covered courtyard—perfect for effortless indoor-outdoor flow. The kitchen seamlessly connects to a dining area, which in turn leads to a spacious lounge, creating an open and inviting living space. Step outside into a generously sized, paved courtyard—ideal for outdoor entertaining, a safe play area for kids, or simply relaxing in your own private oasis.
Upstairs, the home offers three well-proportioned bedrooms. The main bedroom is exceptionally spacious and includes built-in cupboards and a private en-suite bathroom. A full family bathroom with a bathtub, toilet, and basin serves the other two bedrooms. The home features laminate flooring throughout all bedrooms, the lounge, and the dining area, while the kitchen and bathrooms are finished with durable tiles. Additional features include one lock-up garage, an additional parking space behind the garage, and ample visitors’ parking. Located close to top Glenwood schools and major hospitals, this home offers contemporary living in a peaceful and convenient setting.
Property Details
- 3 Bedrooms
- 2 Bathrooms
- 1 Garages
- 1 Ensuite
- 1 Lounges
- 1 Dining Area
Property Features
- Aircon
- Fence
- Access Gate
- Kitchen
- Guest Toilet
- Paving
- Family TV Room
| Bedrooms | 3 |
| Bathrooms | 2 |
| Garages | 1 |
| Floor Area | 111 m2 |
Contact the Agent

Caleb Churman
Full Status Property Practitioner



































































































