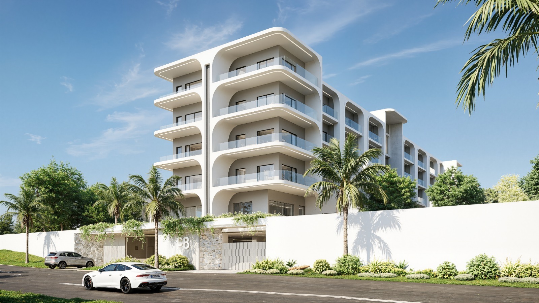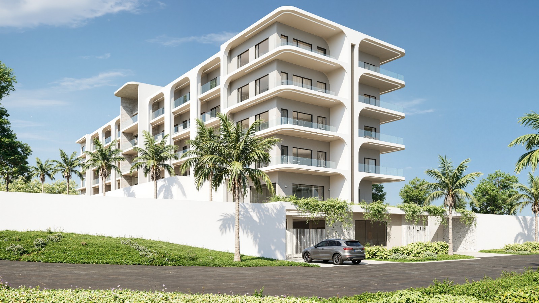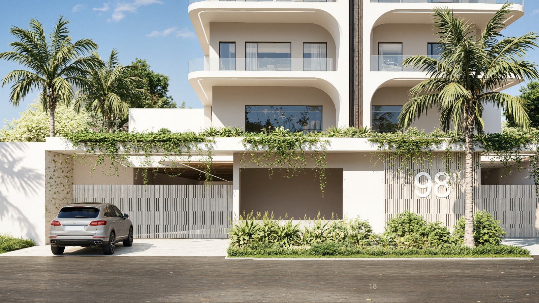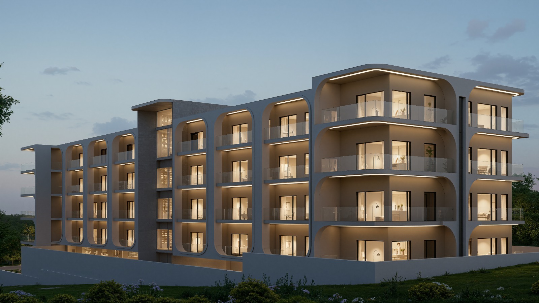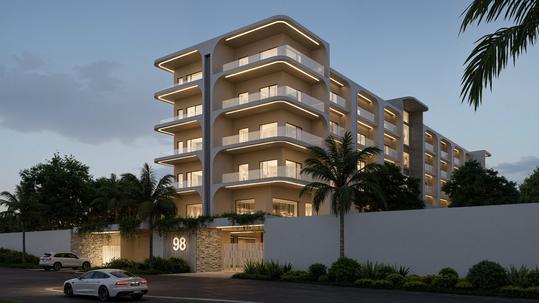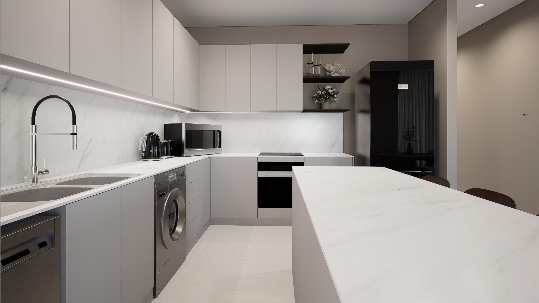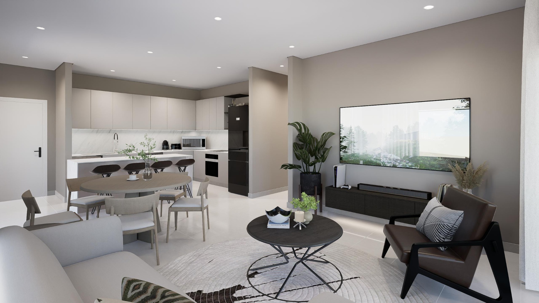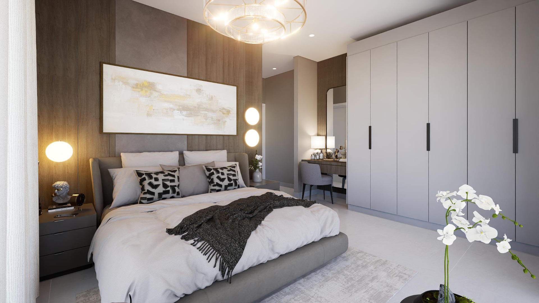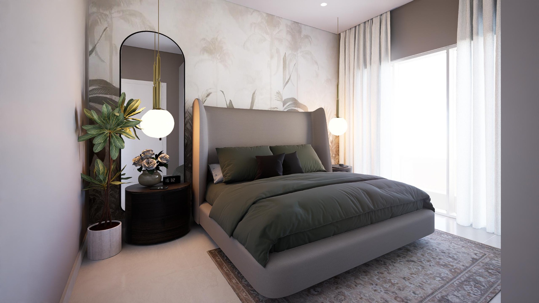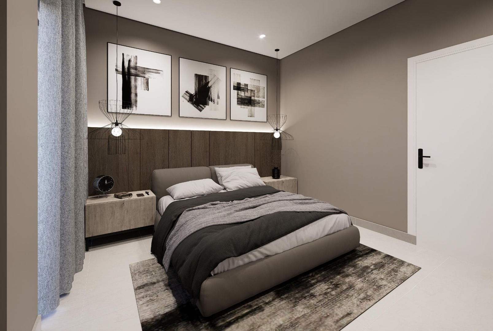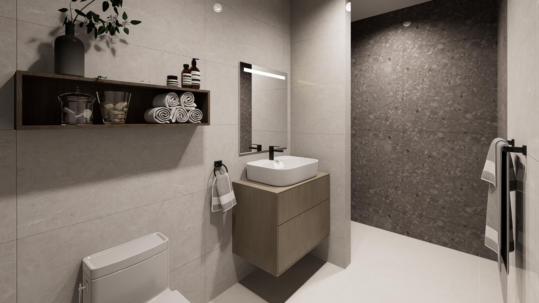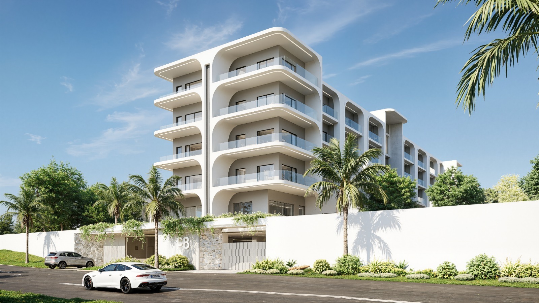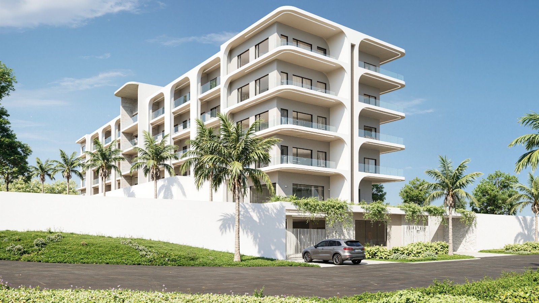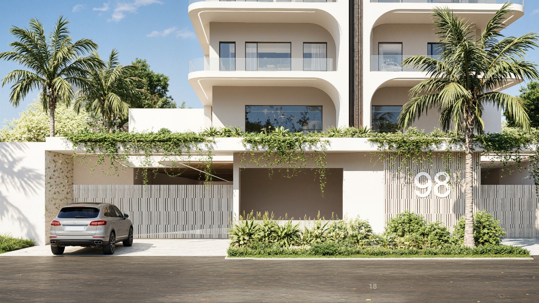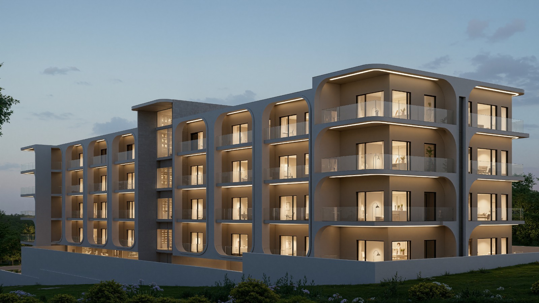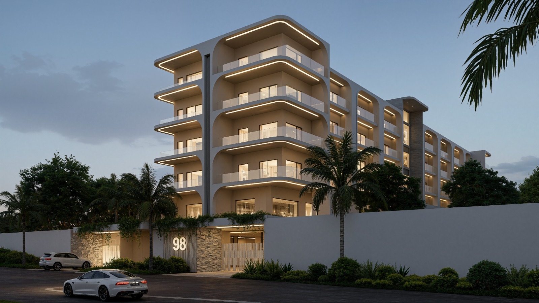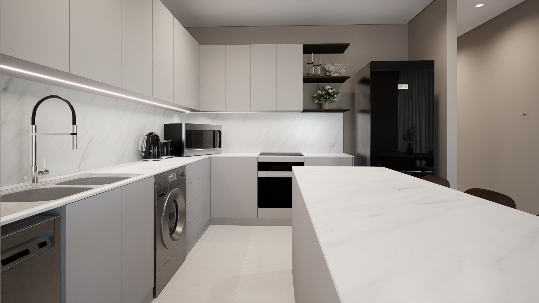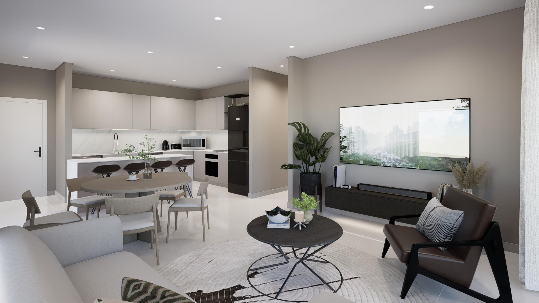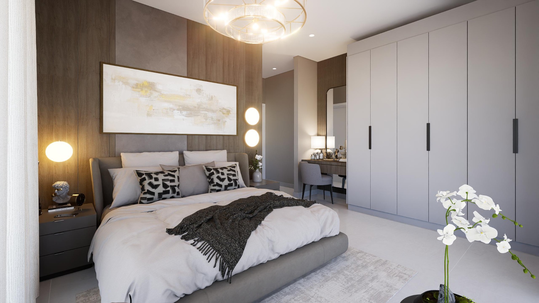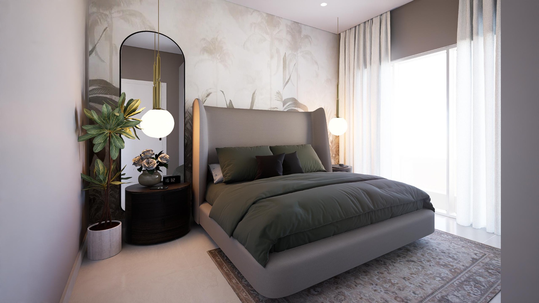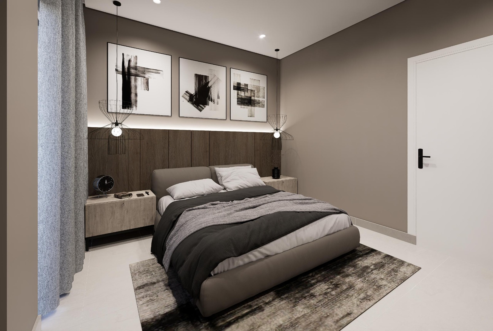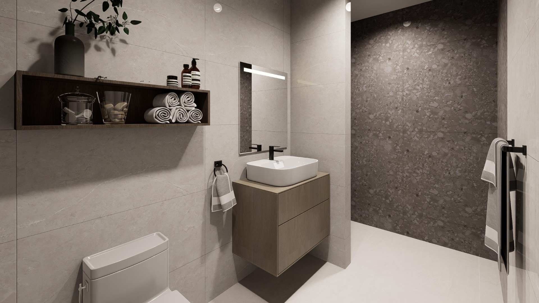- 2
- 2
- 2
- 81 m2
- 2 069 m2
Monthly Costs
Monthly Bond Repayment ZAR .
Calculated over years at % with no deposit. Change Assumptions
Affordability Calculator | Bond Costs Calculator | Bond Repayment Calculator | Apply for a Bond- Bond Calculator
- Affordability Calculator
- Bond Costs Calculator
- Bond Repayment Calculator
- Apply for a Bond
Bond Calculator
Affordability Calculator
Bond Costs Calculator
Bond Repayment Calculator
Contact Us

Disclaimer: The estimates contained on this webpage are provided for general information purposes and should be used as a guide only. While every effort is made to ensure the accuracy of the calculator, RE/MAX of Southern Africa cannot be held liable for any loss or damage arising directly or indirectly from the use of this calculator, including any incorrect information generated by this calculator, and/or arising pursuant to your reliance on such information.
Mun. Rates & Taxes: ZAR 1800.00
Property description
Luxury New Development in Prime Morningside – No Transfer Duty!
Discover contemporary urban living at its finest in this brand-new development, ideally located directly opposite DPHS. With no transfer duty, this is the perfect opportunity for first-time buyers, investors, or those looking to upgrade to a modern lifestyle.
Key Features:
2-Bed, 2-Bath Units with 2 secure parking bays
Modern open-plan kitchens with central islands flowing into spacious TV lounges and undercover balconies with sleek glass balustrades
Designer kitchen cabinetry in a mix of high-gloss and matte finishes
Premium Bosch (or equivalent) oven, hob and extractor
Quartz countertops and 90mm quartz splash backs
Semi-frameless glass showers
Stylish porcelain tiling, pine skirtings, and high-end finishes throughout
Aluminum sliding doors and windows for durability and modern appeal
Low levies and 24-hour manned security with electric fencing
On-site gym and dedicated prayer facilities
Astro-turf rooftop gardens exclusive to 8 luxurious penthouses
Lift access to all levels for convenience and accessibility
Customize your unit – choose your own layout and finishes or opt for a professionally designed plan
Whether you're looking for modern convenience, lock-up-and-go security, or customizable luxury, this development ticks all the boxes
Property Details
- 2 Bedrooms
- 2 Bathrooms
- 2 Garages
- 1 Ensuite
- 1 Lounges
- 1 Dining Area
Property Features
- Balcony
- Gym
- Security Post
- Access Gate
- Kitchen
- Intercom
| Bedrooms | 2 |
| Bathrooms | 2 |
| Garages | 2 |
| Floor Area | 81 m2 |
| Erf Size | 2 069 m2 |
Contact the Agent

Caleb Churman
Full Status Property Practitioner
