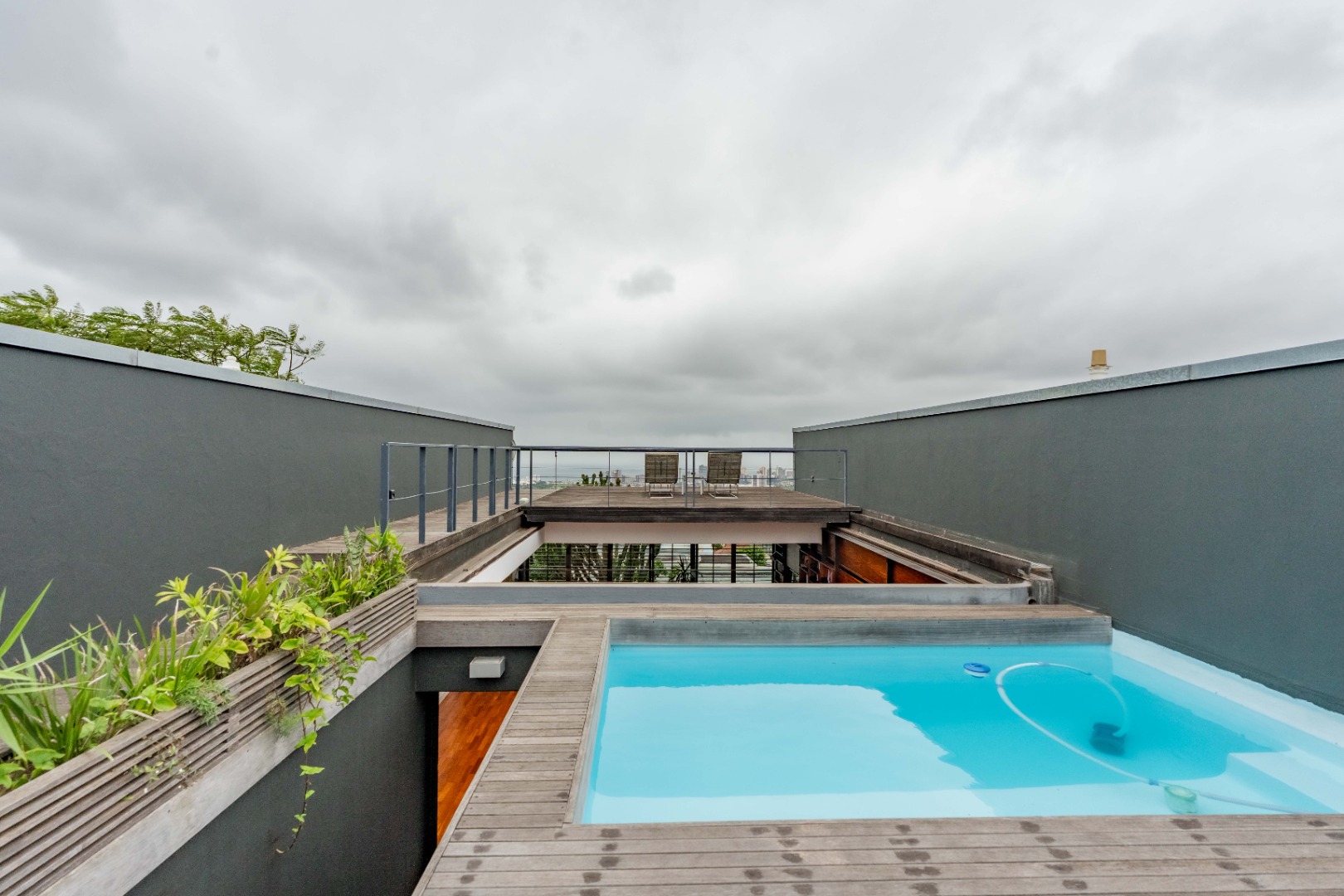- 2
- 2
- 1
- 417 m2
Monthly Costs
Monthly Bond Repayment ZAR .
Calculated over years at % with no deposit. Change Assumptions
Affordability Calculator | Bond Costs Calculator | Bond Repayment Calculator | Apply for a Bond- Bond Calculator
- Affordability Calculator
- Bond Costs Calculator
- Bond Repayment Calculator
- Apply for a Bond
Bond Calculator
Affordability Calculator
Bond Costs Calculator
Bond Repayment Calculator
Contact Us

Disclaimer: The estimates contained on this webpage are provided for general information purposes and should be used as a guide only. While every effort is made to ensure the accuracy of the calculator, RE/MAX of Southern Africa cannot be held liable for any loss or damage arising directly or indirectly from the use of this calculator, including any incorrect information generated by this calculator, and/or arising pursuant to your reliance on such information.
Mun. Rates & Taxes: ZAR 3686.52
Monthly Levy: ZAR 3375.00
Property description
Experience luxury, space, and unmatched views in this architecturally unique 3-level townhouse, ideally located in a secure cul de sac in Morningside. This stylish and contemporary property offers a blend of comfort, privacy, and sensational design – perfect for entertaining or simply enjoying the finer things in life.
Property Highlights:
- 3 levels of versatile, contemporary living
- 2 Bedrooms, both with en-suite bathrooms
- Main suite features its own private lounge, walk-in closet, bedroom and full bathroom. The bedroom and bathroom can be concealed with
sliding wooden doors for privacy from the lounge if necessary. - Open-plan top-floor living with primary lounge, dining area, and stylish kitchen featuring:
- Black granite countertops
- Gas and electric hob with grill
- Under-counter oven
- A wow factor when entertaining is the automated retractable roof which can open up to the sky on perfect Durban days or evenings.
- Rooftop pool and entertainment deck with jaw-dropping panoramic views of Durban to the sea.
- Beautiful hardwood floors throughout.
Additional Features:
- Study nook, guest toilet, and utility room
- Double garage with direct access into the unit, plus 2 undercover parking bays
- Laundry and spacious storeroom on a lower level near the garage
- Water is filtered, and there is a backup plumbed Jojo tank and inverter system
- Visitor parking
This home is an entertainer’s dream with exclusive finishes and a layout that flows effortlessly from one level to the next. Whether you’re enjoying a sunset dip in the rooftop pool or hosting friends under an open sky, this property offers a truly rare lifestyle opportunity.
This unit is one of 3 for sale in the complex. The architect owner has plans drawn up to combine Units 2 and 3 to create one large townhouse, or all three units can be combined into one expansive townhouse if purchased together, offering an exceptional opportunity for customization and spacious living.
Property Details
- 2 Bedrooms
- 2 Bathrooms
- 1 Garages
- 2 Ensuite
- 1 Lounges
- 1 Dining Area
Property Features
- Balcony
- Pool
- Deck
- Staff Quarters
- Aircon
- Access Gate
- Scenic View
- Guest Toilet
- Intercom
- Family TV Room
Video
| Bedrooms | 2 |
| Bathrooms | 2 |
| Garages | 1 |
| Floor Area | 417 m2 |
Contact the Agent

Sally Chance
Full Status Property Practitioner

































































