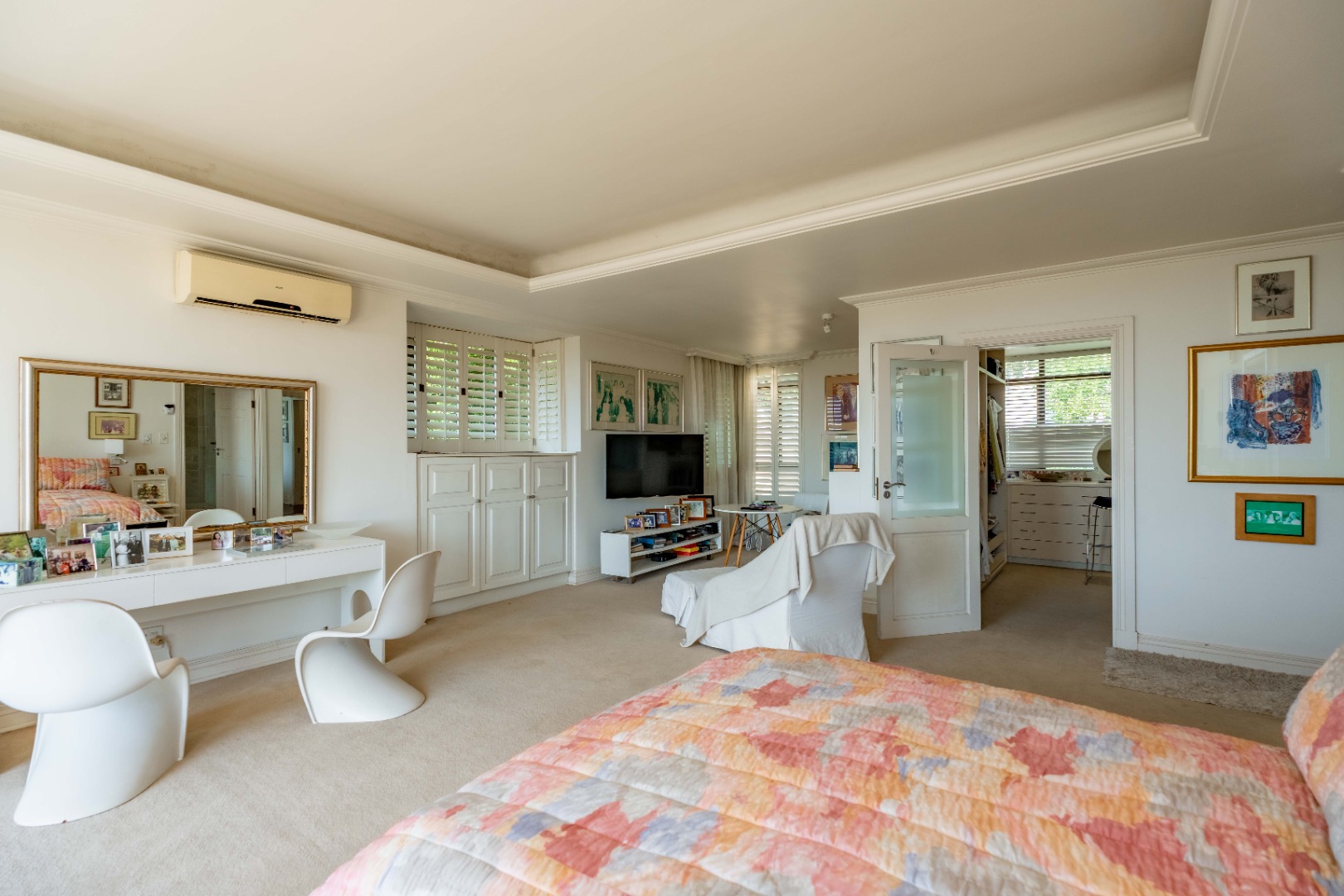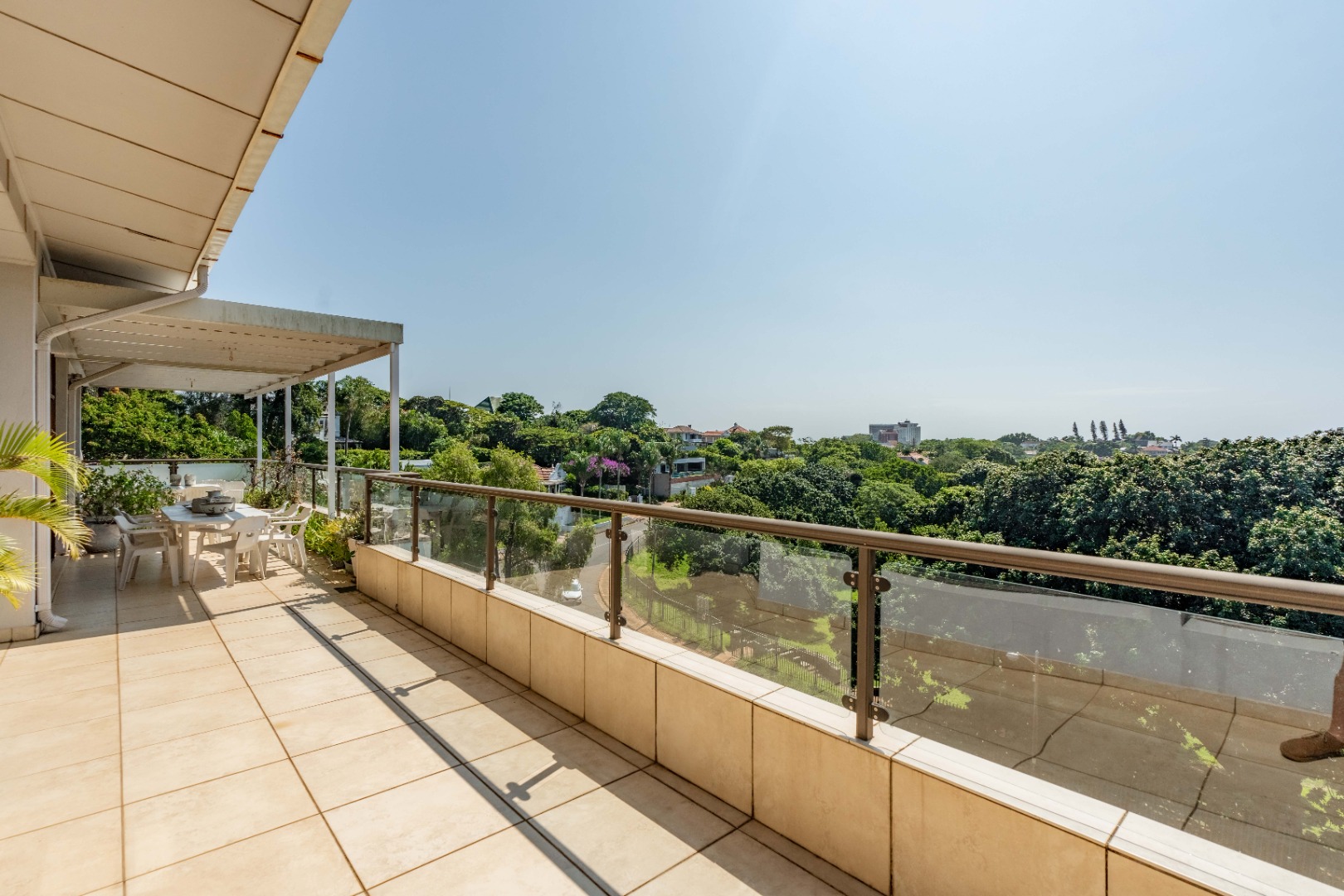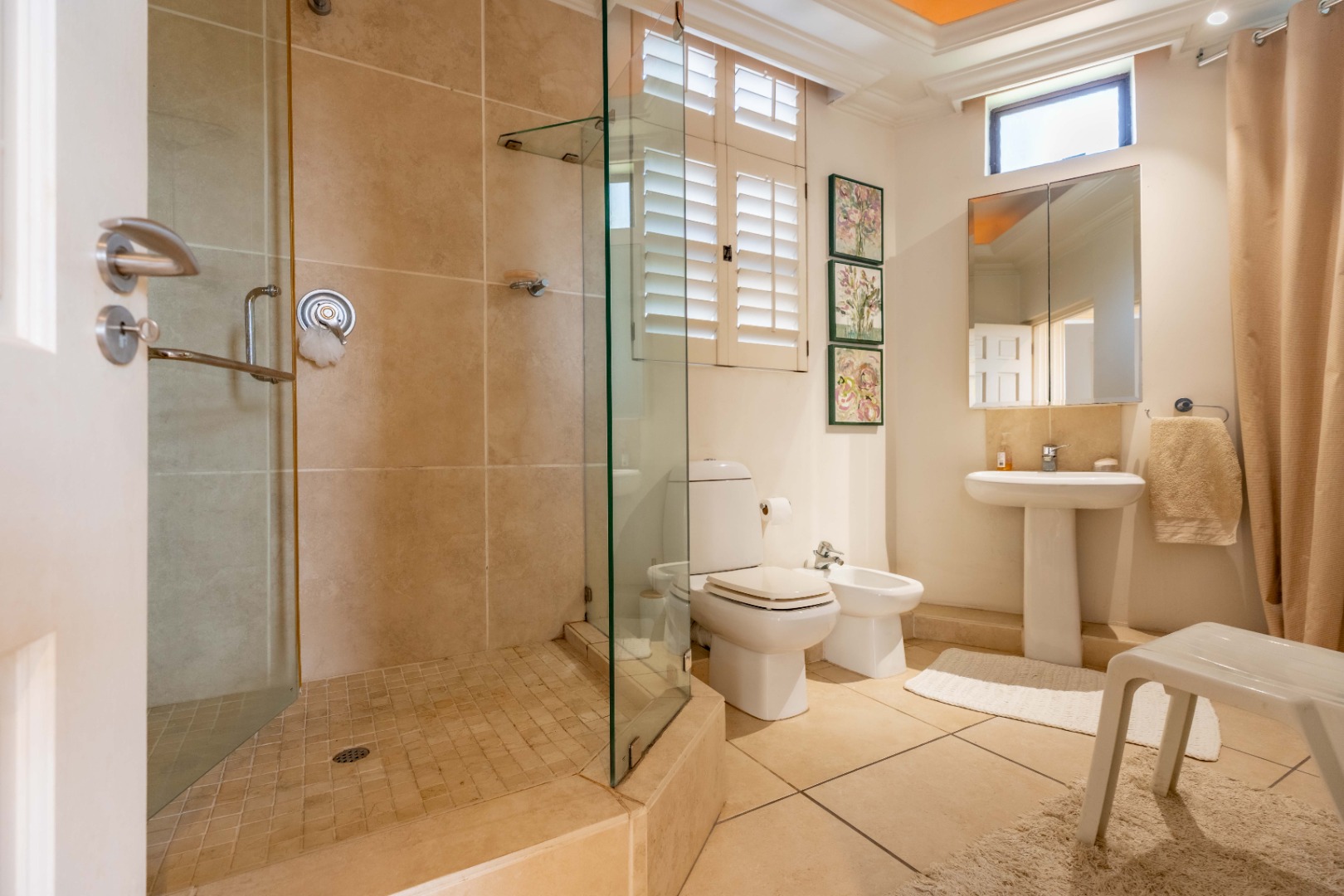- 3
- 2.5
- 2
- 420 m2
Monthly Costs
Monthly Bond Repayment ZAR .
Calculated over years at % with no deposit. Change Assumptions
Affordability Calculator | Bond Costs Calculator | Bond Repayment Calculator | Apply for a Bond- Bond Calculator
- Affordability Calculator
- Bond Costs Calculator
- Bond Repayment Calculator
- Apply for a Bond
Bond Calculator
Affordability Calculator
Bond Costs Calculator
Bond Repayment Calculator
Contact Us

Disclaimer: The estimates contained on this webpage are provided for general information purposes and should be used as a guide only. While every effort is made to ensure the accuracy of the calculator, RE/MAX of Southern Africa cannot be held liable for any loss or damage arising directly or indirectly from the use of this calculator, including any incorrect information generated by this calculator, and/or arising pursuant to your reliance on such information.
Mun. Rates & Taxes: ZAR 5066.13
Monthly Levy: ZAR 2522.00
Property description
Experience the pinnacle of urban living in this stunning penthouse in prime Morningside. Boasting spectacular views, this exclusive residence offers an unparalleled combination of elegance and comfort.
A few stairs lead to the entrance hall from the street and double garage. The unit has an expansive open plan lounge, dining and kitchen area, which is perfect for entertaining. Large windows and sliding doors open up to a balcony and flood the home with natural light, enhancing its sophisticated ambiance. The floors are well maintained hardwood throughout, except for the bedrooms which are carpeted, and the tiled bathrooms.
The modern kitchen with granite counter tops has an island with a seating area. The stand-alone Smeg stove has a gas hob and electric oven. A neat scullery is off the kitchen. A guest loo is off the living area.
The master suite is a private sanctuary with a full en-suite bathroom, seating area and walk in closet. The additional two bedrooms provide ample space for family or guests. These bedrooms, study area, kitchenette and second TV lounge are on the opposite side of the apartment from the main bedroom. A family bathroom services the spare bedrooms.
Additional features- staff room, plumbed Jojo tanks, inverter and electric fence.
This penthouse is more than just a home—it’s a lifestyle of luxury, convenience, and breathtaking beauty.
Property Details
- 3 Bedrooms
- 2.5 Bathrooms
- 2 Garages
- 1 Ensuite
- 1 Lounges
- 1 Dining Area
Property Features
- Balcony
- Patio
- Staff Quarters
- Aircon
- Pets Allowed
- Access Gate
- Scenic View
- Guest Toilet
- Intercom
Video
| Bedrooms | 3 |
| Bathrooms | 2.5 |
| Garages | 2 |
| Floor Area | 420 m2 |
Contact the Agent

Sally Chance
Full Status Property Practitioner





































































