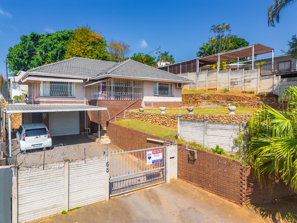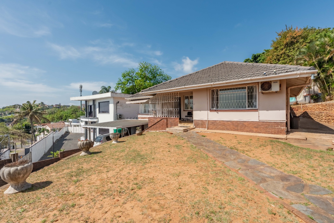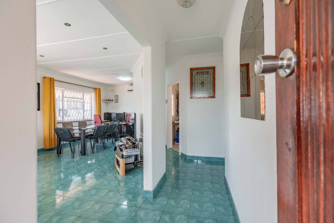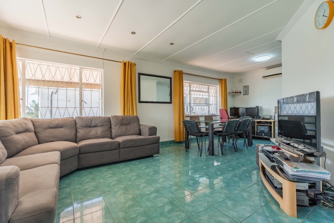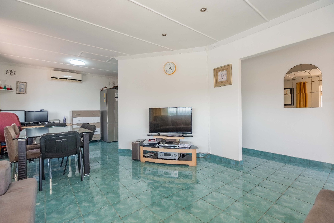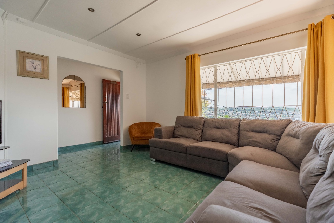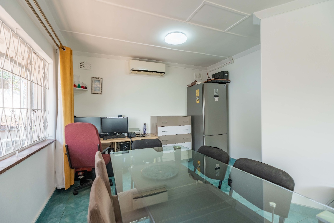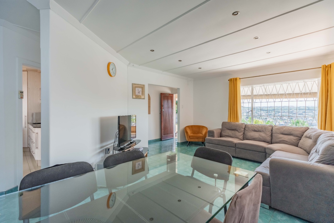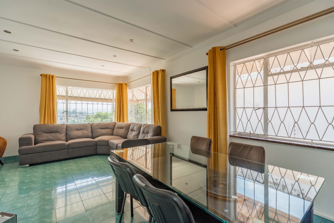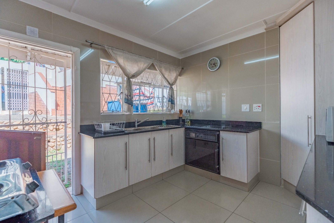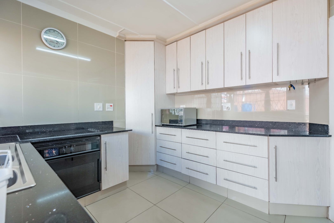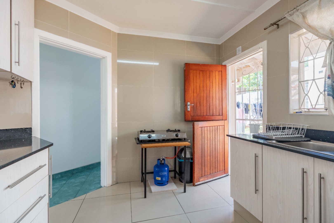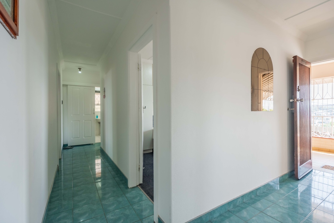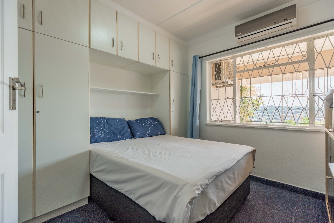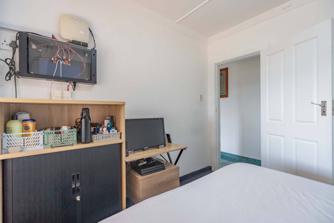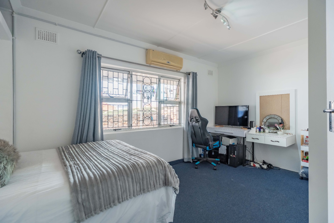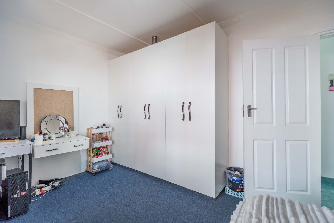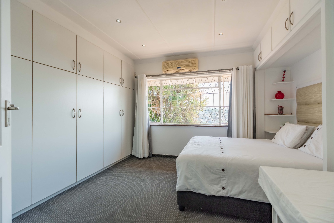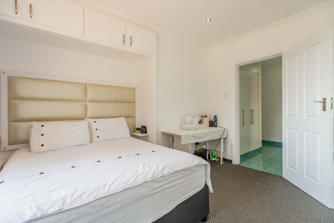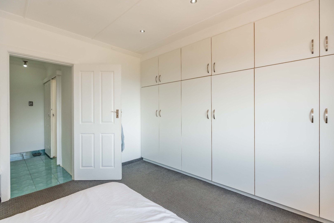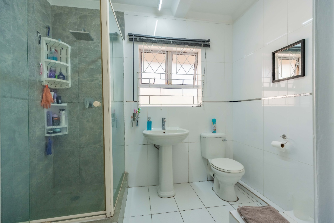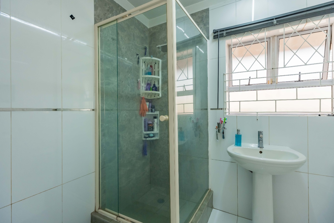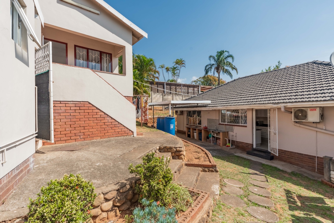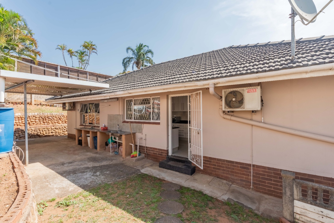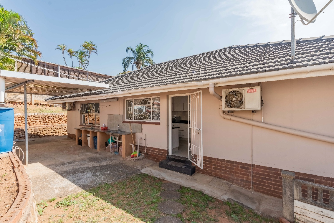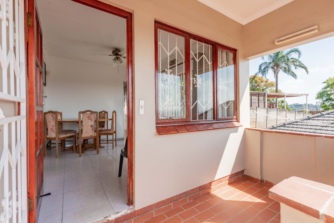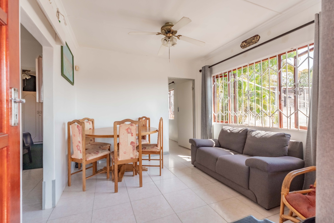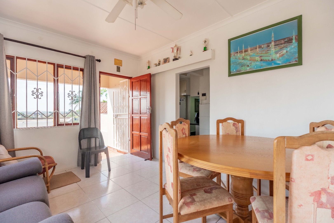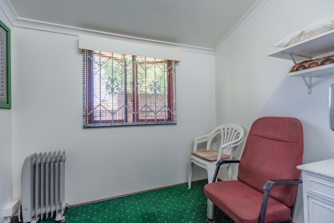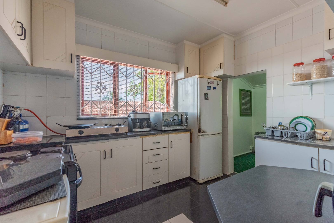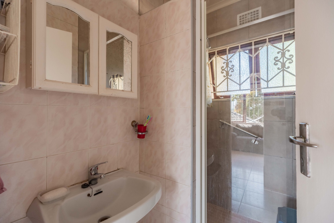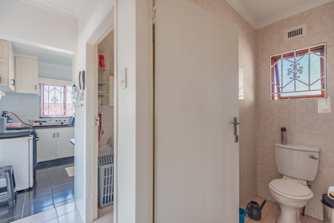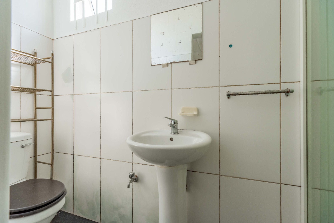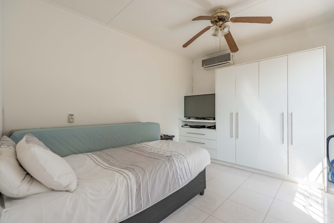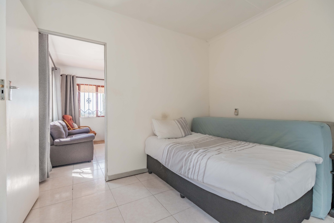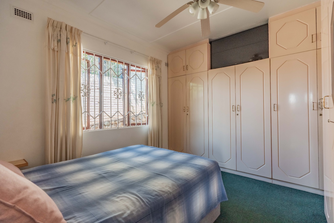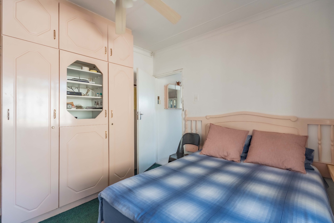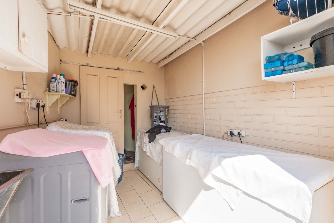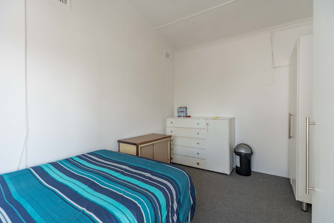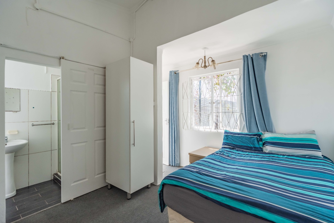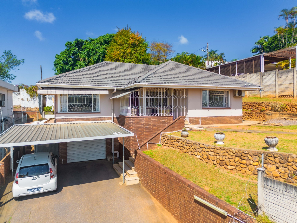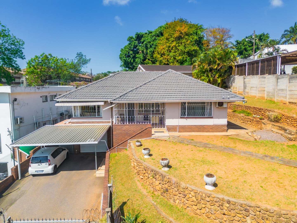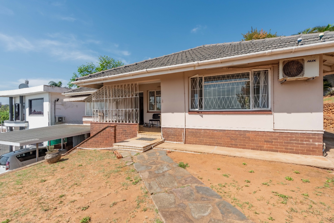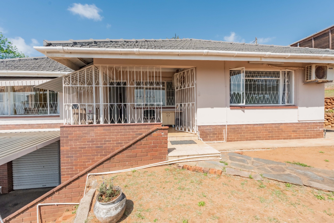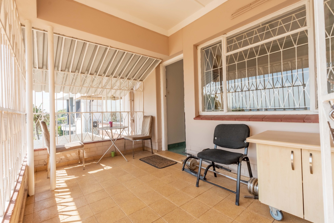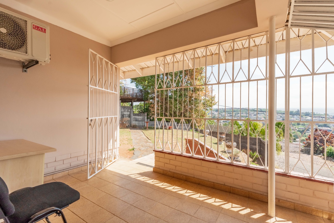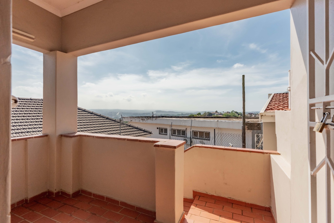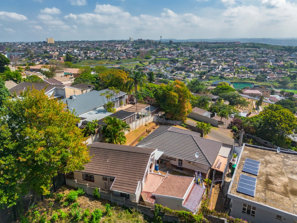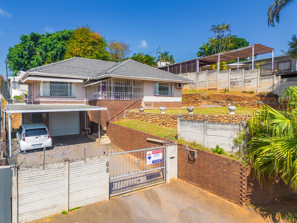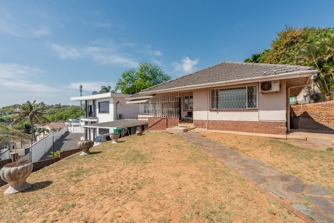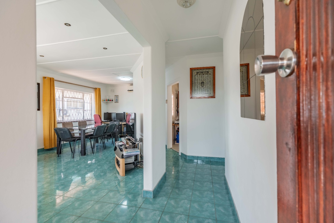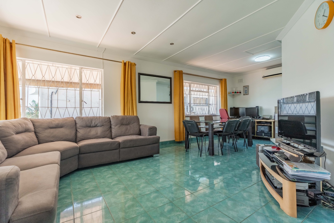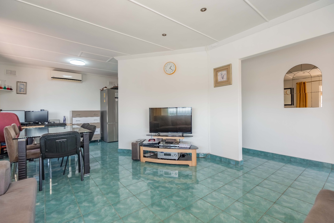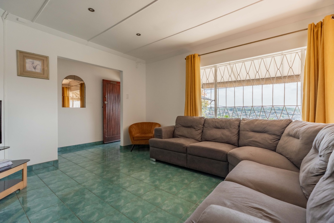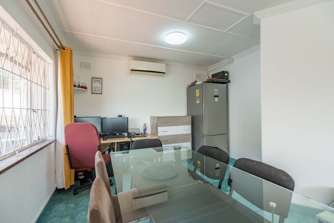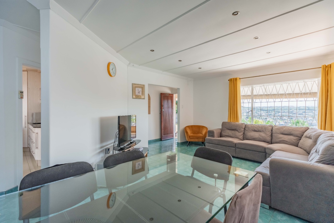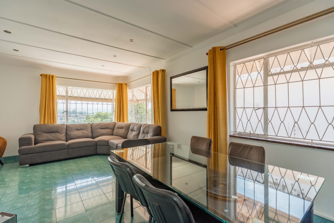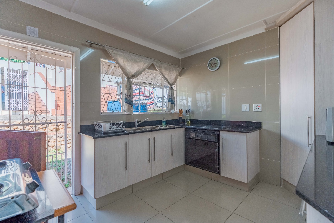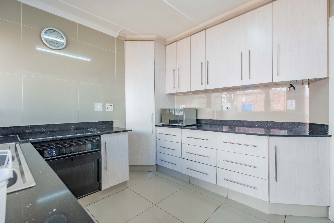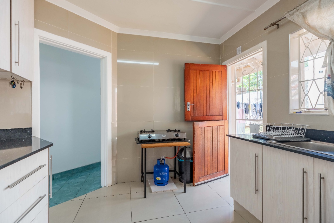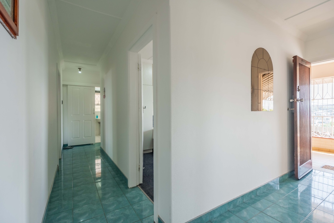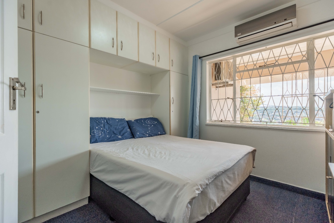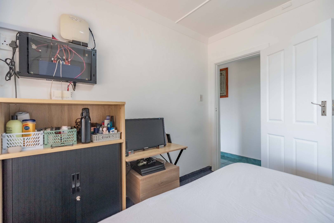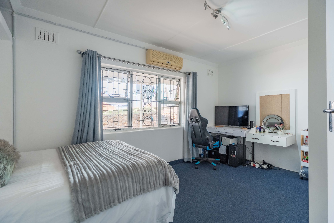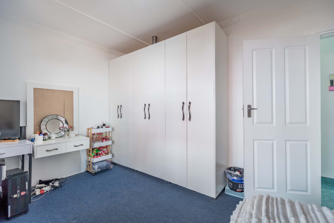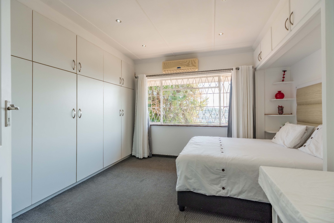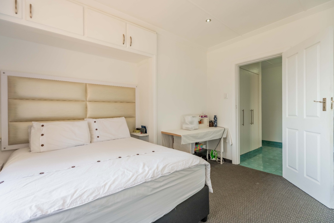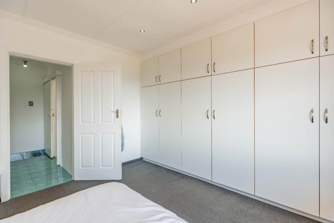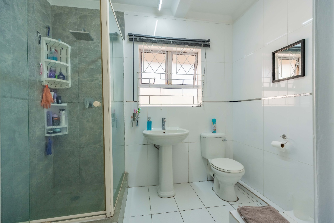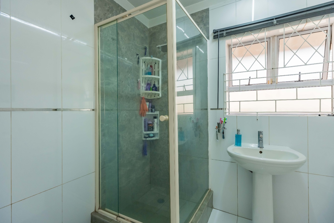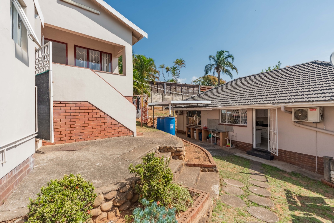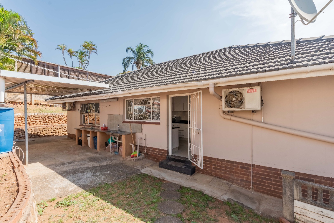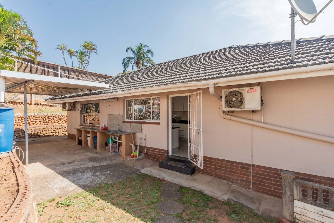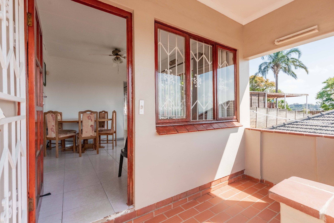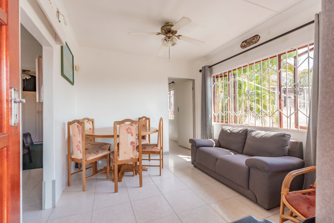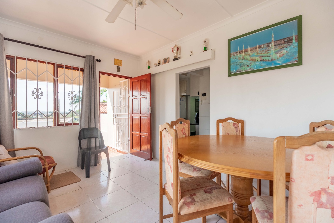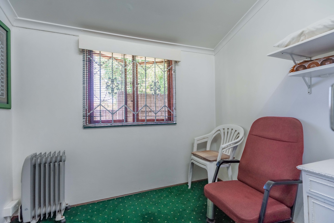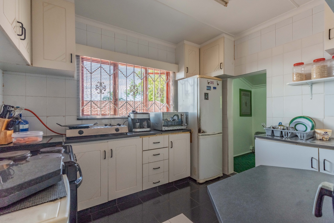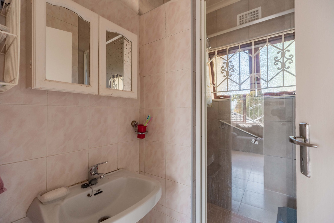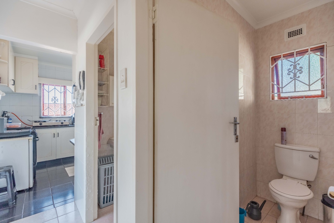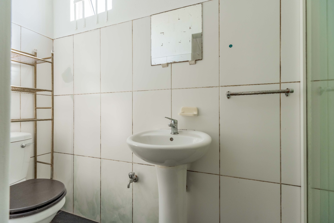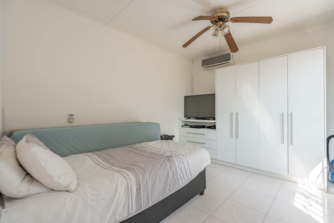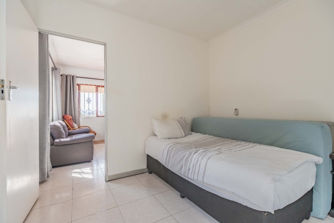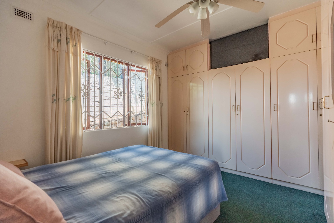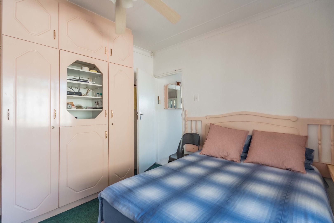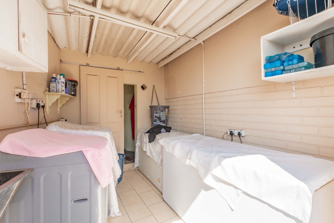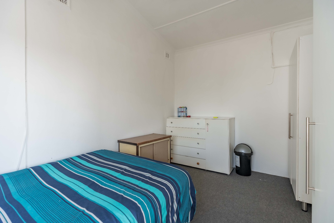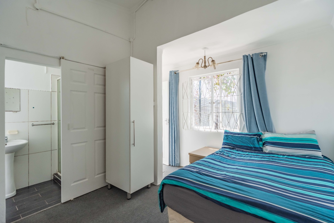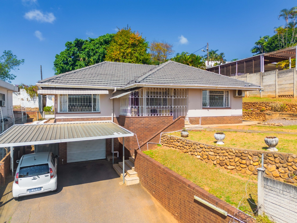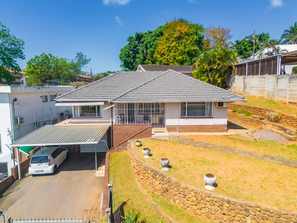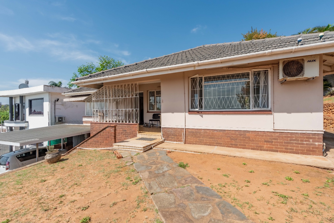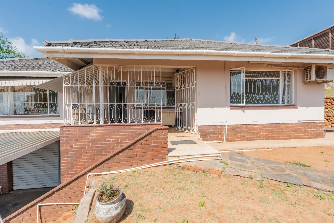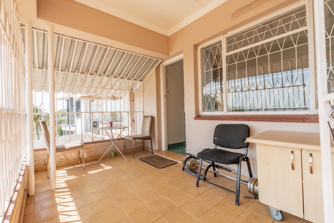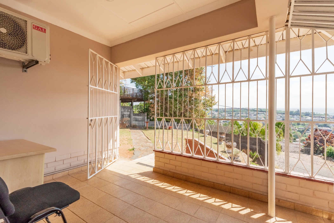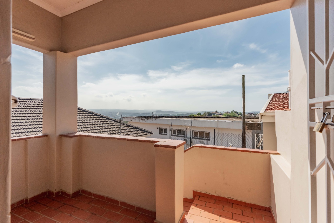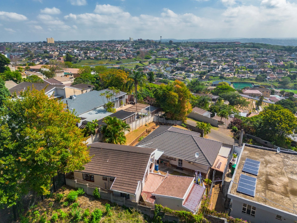- 3
- 1
- 1
- 763 m2
Monthly Costs
Monthly Bond Repayment ZAR .
Calculated over years at % with no deposit. Change Assumptions
Affordability Calculator | Bond Costs Calculator | Bond Repayment Calculator | Apply for a Bond- Bond Calculator
- Affordability Calculator
- Bond Costs Calculator
- Bond Repayment Calculator
- Apply for a Bond
Bond Calculator
Affordability Calculator
Bond Costs Calculator
Bond Repayment Calculator
Contact Us

Disclaimer: The estimates contained on this webpage are provided for general information purposes and should be used as a guide only. While every effort is made to ensure the accuracy of the calculator, RE/MAX of Southern Africa cannot be held liable for any loss or damage arising directly or indirectly from the use of this calculator, including any incorrect information generated by this calculator, and/or arising pursuant to your reliance on such information.
Mun. Rates & Taxes: ZAR 1235.00
Property description
Nestled within the suburb of Morningside, in the Waller Crescent neighbourhood is a traditional single-story, elevated position, family home with durable tiled roof. A remote controlled gated entry, complemented by comprehensive security features including window bars and perimeter fencing, ensures a secure living environment. The structured terraced front yard, with its stone retaining walls, provides a foundation for bespoke landscaping, while an inclined driveway leads to both a covered carport and a dedicated single garage, collectively accommodating up to five vehicles.
Upon entering, the residence reveals an open-plan living and dining areas. These expansive spaces are generously illuminated by natural light from multiple windows, further enhanced by strategically ceiling lighting, cultivating an inviting and airy ambiance. The walls are finished in a neutral white, offering a versatile backdrop for personalised décor. The distinctive tiled flooring throughout ensures ease of maintenance. For optimal comfort, the property is equipped with air conditioning units in principal areas. The kitchen, a functional and well-appointed space, features modern light-coloured cabinetry, black granite-countertops, and tiled walls and floors. It includes a built-in oven and provides ample storage and counter space, with provision for additional cooking appliances. The seamless flow between the lounge, dining area, and kitchen is ideally suited for both daily living and entertaining.
The private quarters comprise three well-proportioned bedrooms. These rooms maintain the consistent bright aesthetic of the main living areas, benefiting from natural light. A single, comprehensively appointed bathroom serves the household, designed for practicality and convenience, ensuring all essential amenities are readily available.
Externally, the property encompasses an erf size of 763.00 sqm, presenting a terraced garden that, while offering scope for further landscaping, provides a structured outdoor space. The elevated aspect of the residence includes a balcony, an ideal vantage point for enjoying the surrounding views and Durban's pleasant climate.
The property's functional utility, offering versatile accommodation options includes a 2 bedroom granny flat with, lounge , diningroom and a well presented kitchen, domestic accomodation and a storage/laundry room.
For modern connectivity, the property is well-equipped with both fibre and ADSL infrastructure, ensuring high-speed internet access for all contemporary requirements.
Key Features:
* Three spacious bedrooms
* One well-appointed bathroom
* Open-plan living and dining areas
* Kitchen with built-in oven and hob
* Air conditioning units
* Single garage and covered carport, accommodating four vehicles
* Expansive 763.00 sqm erf with terraced garden
* Balcony offering elevated views
* Fibre and ADSL connectivity
* Dedicated staff quarters & Granny Flat
Call Ahmed to view
Property Details
- 3 Bedrooms
- 1 Bathrooms
- 1 Garages
- 1 Lounges
- 1 Dining Area
Property Features
- Balcony
- Staff Quarters
- Aircon
- Access Gate
- Alarm
- Kitchen
Video
| Bedrooms | 3 |
| Bathrooms | 1 |
| Garages | 1 |
| Erf Size | 763 m2 |
