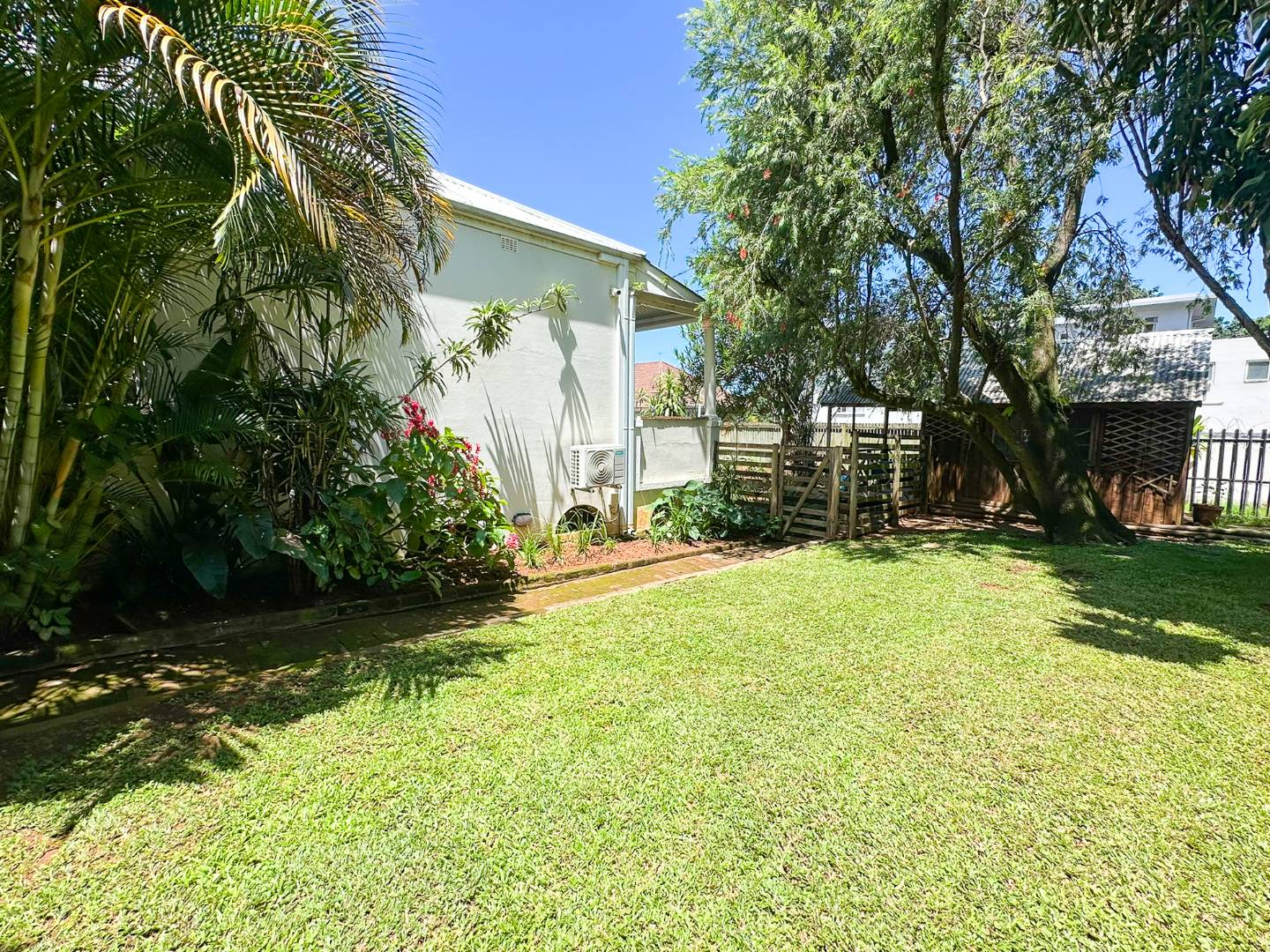- 3
- 2.5
- 1 110 m2
Monthly Costs
Monthly Bond Repayment ZAR .
Calculated over years at % with no deposit. Change Assumptions
Affordability Calculator | Bond Costs Calculator | Bond Repayment Calculator | Apply for a Bond- Bond Calculator
- Affordability Calculator
- Bond Costs Calculator
- Bond Repayment Calculator
- Apply for a Bond
Bond Calculator
Affordability Calculator
Bond Costs Calculator
Bond Repayment Calculator
Contact Us

Disclaimer: The estimates contained on this webpage are provided for general information purposes and should be used as a guide only. While every effort is made to ensure the accuracy of the calculator, RE/MAX of Southern Africa cannot be held liable for any loss or damage arising directly or indirectly from the use of this calculator, including any incorrect information generated by this calculator, and/or arising pursuant to your reliance on such information.
Mun. Rates & Taxes: ZAR 3087.45
Property description
This charming single-story Victorian-style home, built centuries ago, has stood the test of time and remains as strong and captivating as ever. Nestled away from the main road, it boasts its own panhandle driveway, offering privacy and a sense of retreat. Truly a hidden gem, this property is zoned GR 1, making it ideal for both residential living and a range of light business ventures that don’t involve heavy machinery or excessive noise. Perfectly suited for an accounting practice, small IT company, marketing firm, beauty salon, or spa, this versatile home provides the ideal setup for professionals who wish to live and work on the same property.
The home features three spacious bedrooms, each thoughtfully designed for comfort. The main bedroom is a sunlit sanctuary, complete with built-in cupboards and a stunning ensuite bathroom featuring a bathtub, shower, basin, and toilet. The second and third bedrooms share a well-appointed bathroom with a shower, basin, and toilet. This residence also offers two lounges, catering to different needs. One lounge flows seamlessly into a dining area that opens up to a lush, green outdoor space—perfect for hosting guests or enjoying tranquil moments. A formal lounge, entrance hall, and a guest loo further enhance the home’s functionality.
The spacious kitchen is well-equipped with built-in cupboards, a scullery, and plumbing for a dishwasher, ensuring convenience and practicality. Attached to the main house is a versatile office space that could easily be converted into a self-contained granny flat, ideal for extended family or guest accommodation. This space is air-conditioned and neatly finished, offering endless possibilities. Additional features include a dedicated laundry area, storage space, and a neatly paved driveway with ample off-road parking. Situated within walking distance to DPHS, Gordon Road, and Clifton, this home combines historical charm with modern conveniences, making it an exceptional property for living, working, and entertaining.
Property Details
- 3 Bedrooms
- 2.5 Bathrooms
- 1 Ensuite
- 1 Lounges
- 1 Dining Area
- 1 Flatlet
Property Features
- Patio
- Staff Quarters
- Laundry
- Storage
- Wheelchair Friendly
- Aircon
- Pets Allowed
- Fence
- Access Gate
- Alarm
- Kitchen
- Guest Toilet
- Entrance Hall
- Paving
- Garden
- Intercom
- Family TV Room
| Bedrooms | 3 |
| Bathrooms | 2.5 |
| Erf Size | 1 110 m2 |
Contact the Agent

Caleb Churman
Full Status Property Practitioner




























































































