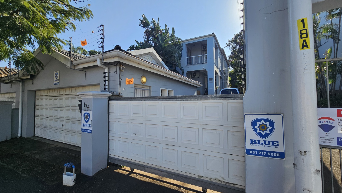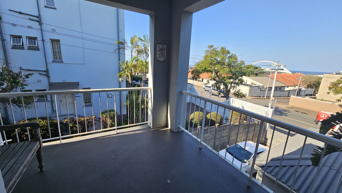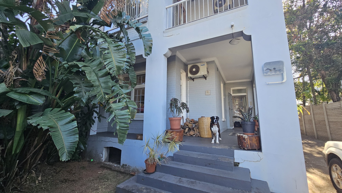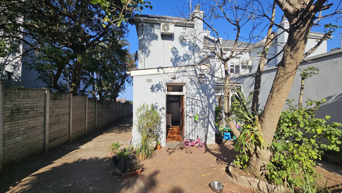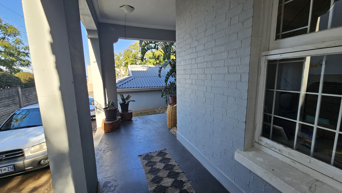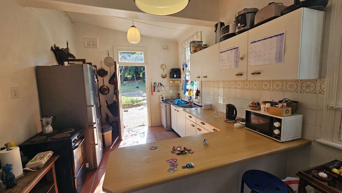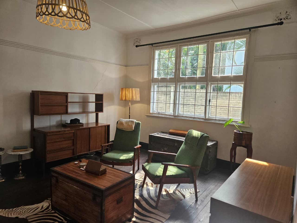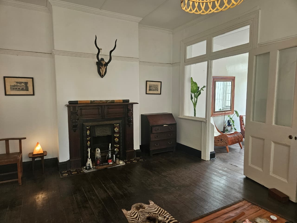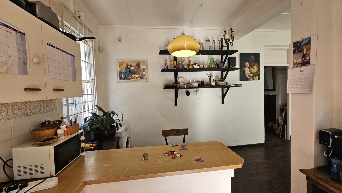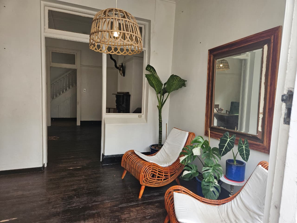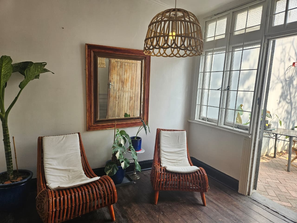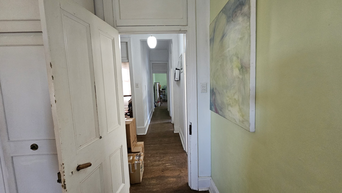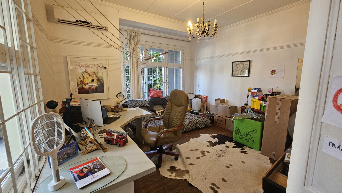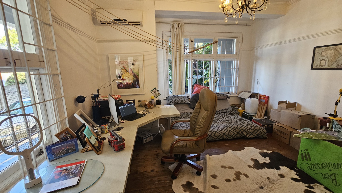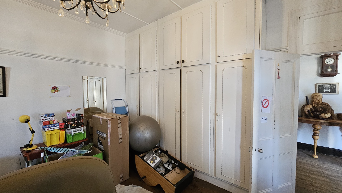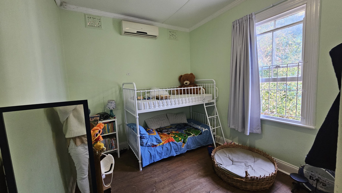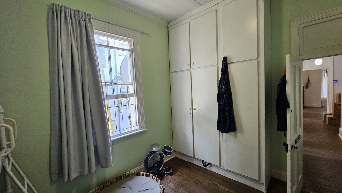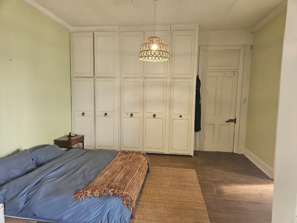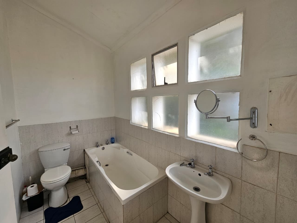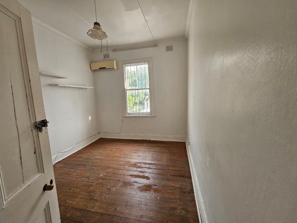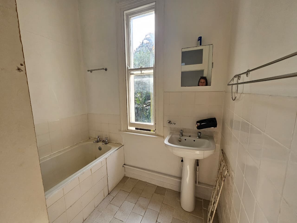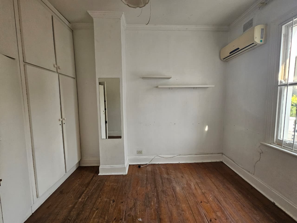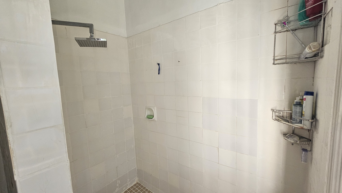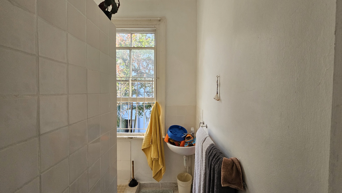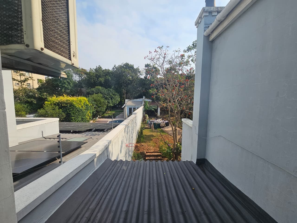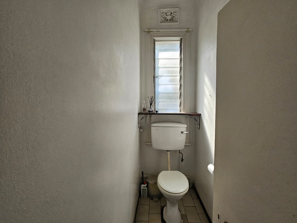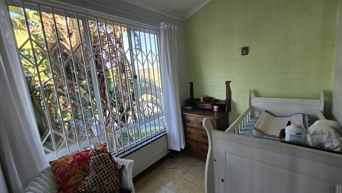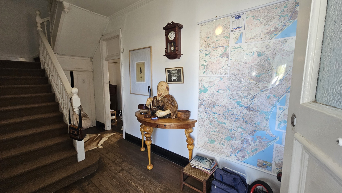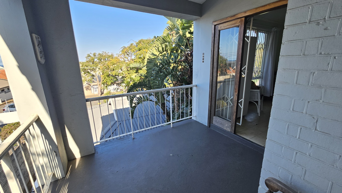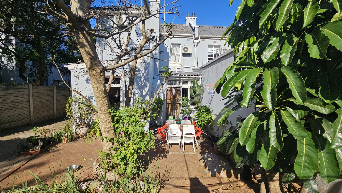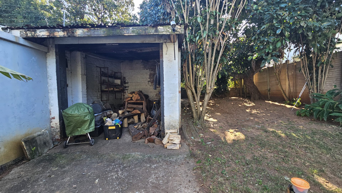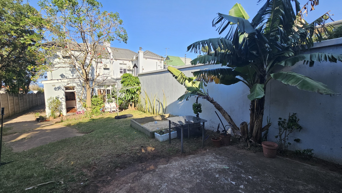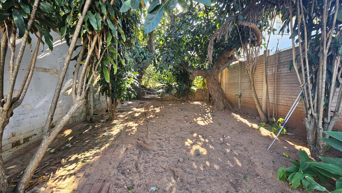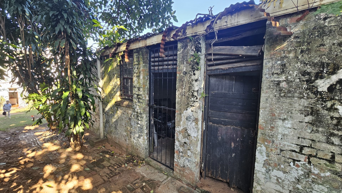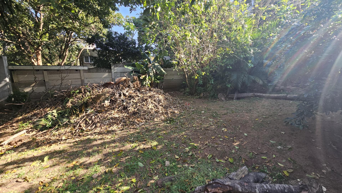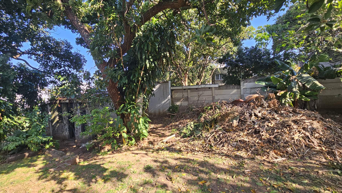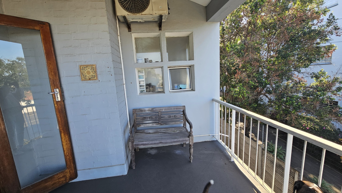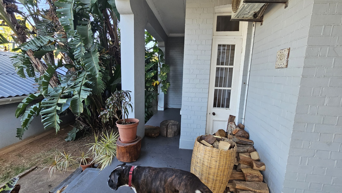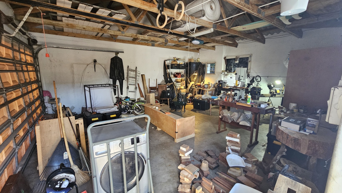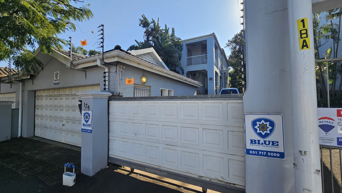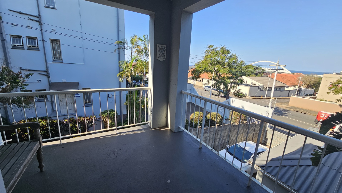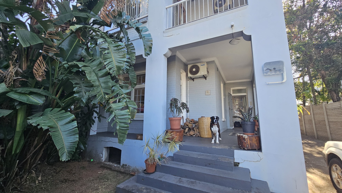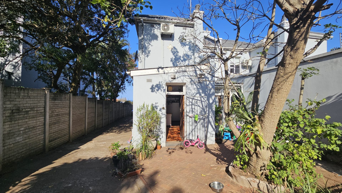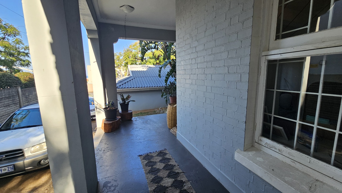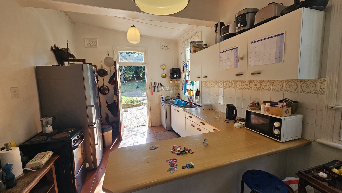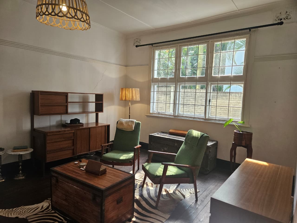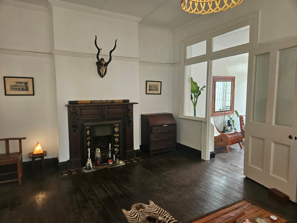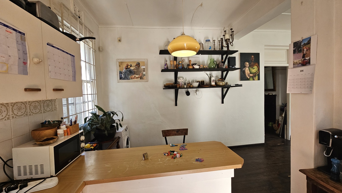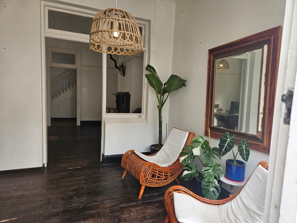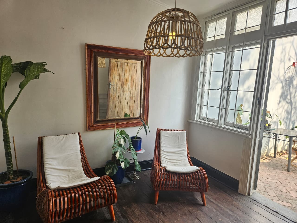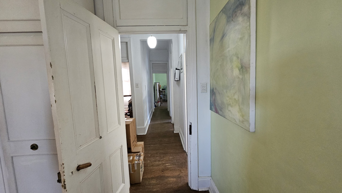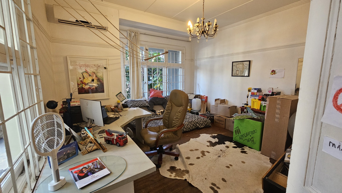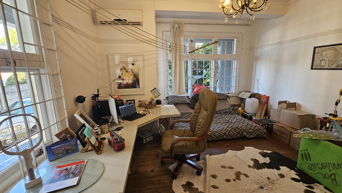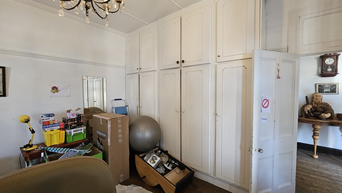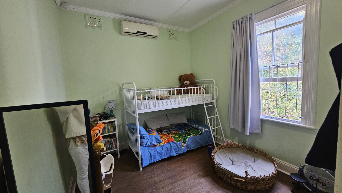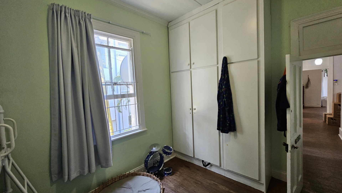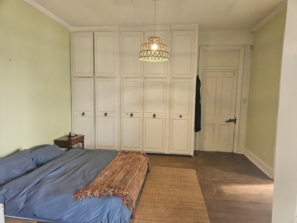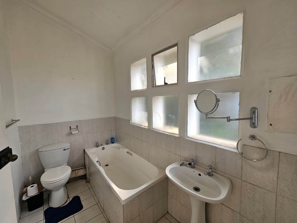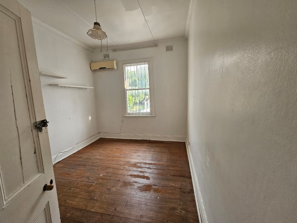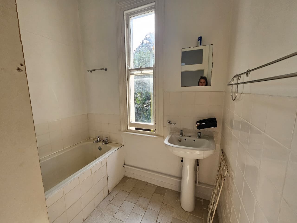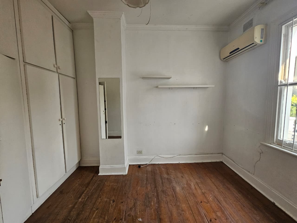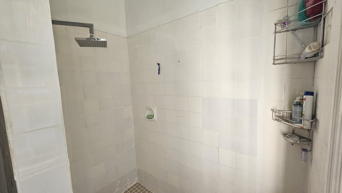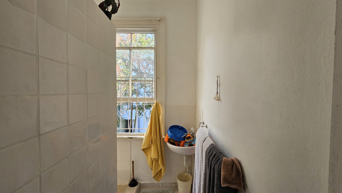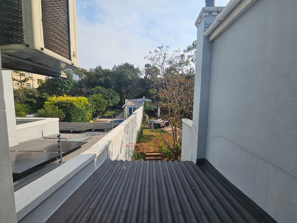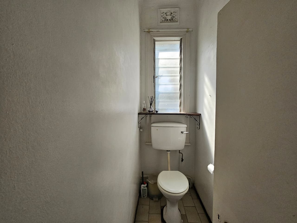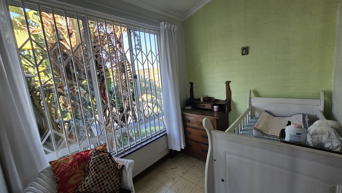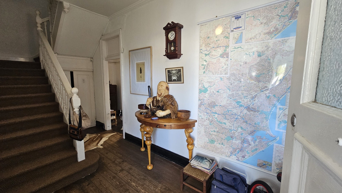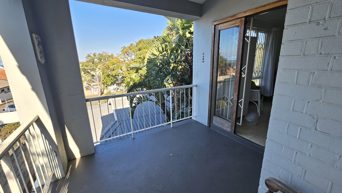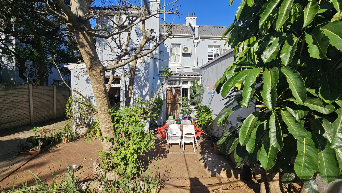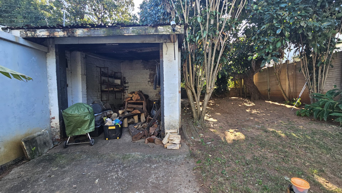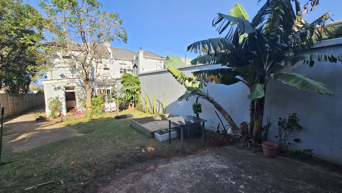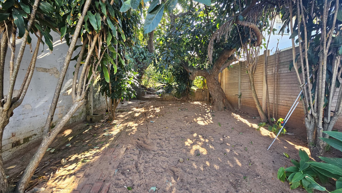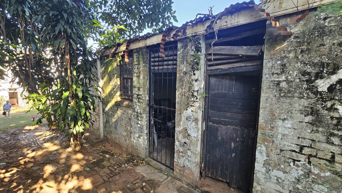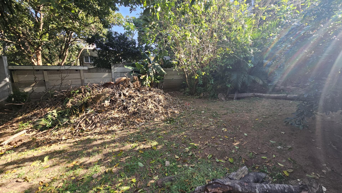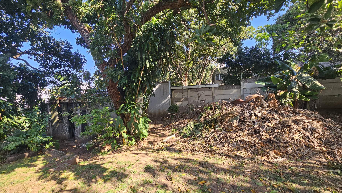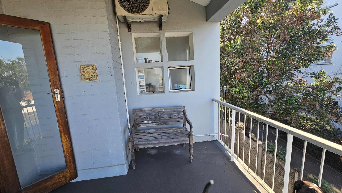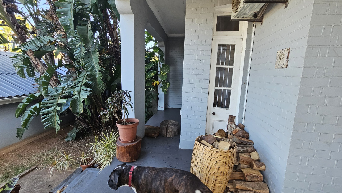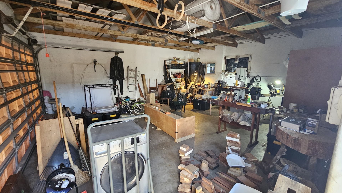- 4
- 3
- 2
- 208 m2
Monthly Costs
Monthly Bond Repayment ZAR .
Calculated over years at % with no deposit. Change Assumptions
Affordability Calculator | Bond Costs Calculator | Bond Repayment Calculator | Apply for a Bond- Bond Calculator
- Affordability Calculator
- Bond Costs Calculator
- Bond Repayment Calculator
- Apply for a Bond
Bond Calculator
Affordability Calculator
Bond Costs Calculator
Bond Repayment Calculator
Contact Us

Disclaimer: The estimates contained on this webpage are provided for general information purposes and should be used as a guide only. While every effort is made to ensure the accuracy of the calculator, RE/MAX of Southern Africa cannot be held liable for any loss or damage arising directly or indirectly from the use of this calculator, including any incorrect information generated by this calculator, and/or arising pursuant to your reliance on such information.
Mun. Rates & Taxes: ZAR 1317.00
Property description
Bring your vision and breathe new life into this spacious double-storey, semi-detached home in sought-after Innes Road, Morningside. Bursting with character, this classic residence offers the perfect canvas for a stylish transformation.
Upstairs, you’ll find four generously sized bedrooms, all with built-in cupboards and split-unit air conditioning. The main bedroom opens onto a charming balcony with lovely sea views—a serene spot for morning coffee or evening relaxation. All bathrooms and toilets are conveniently located on the upper level, having been added after the original build.
Downstairs features a large bedroom or work-from-home study off the entrance hall, and a big lounge with a fireplace. Dining area and a functional kitchen are open plan. Rich wooden flooring runs throughout the home, with tiling in the kitchen and bathrooms.
Outside, this property boasts a double garage and ample off-street parking for up to 7 vehicles. The large garden has ample space for children to play and includes an outbuilding and a third garage that could be used as staff quarters, storage, or converted to suit your needs—though it does need some TLC. Off the kitchen is a paved area with space for table and chairs for sundowners or that weekend braai.
Security is taken care of with an armed response system, electric fencing, and security gates and burglar bars throughout the ground floor.
This is an incredible opportunity for renovators or investors to unlock the full potential of a well-located property in a high-demand area.
Property Details
- 4 Bedrooms
- 3 Bathrooms
- 2 Garages
- 1 Ensuite
- 1 Lounges
- 1 Dining Area
Property Features
- Balcony
- Staff Quarters
- Storage
- Aircon
- Pets Allowed
- Fence
- Access Gate
- Alarm
- Scenic View
- Sea View
- Fire Place
- Guest Toilet
- Entrance Hall
- Garden
| Bedrooms | 4 |
| Bathrooms | 3 |
| Garages | 2 |
| Floor Area | 208 m2 |
Contact the Agent

Antje Hockly
Candidate Property Practitioner
