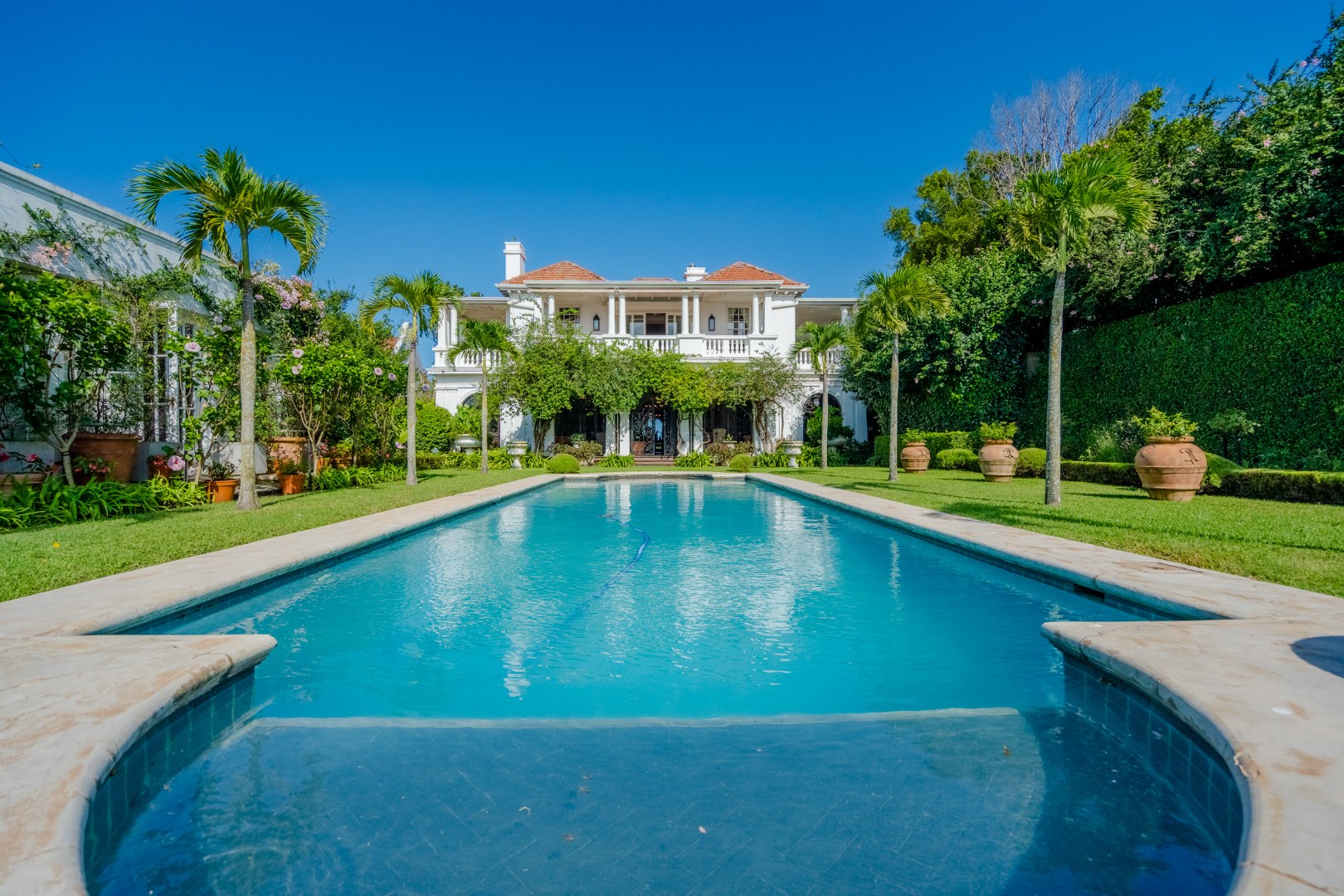- 4
- 3
- 3
- 1 937 m2
Monthly Costs
Monthly Bond Repayment ZAR .
Calculated over years at % with no deposit. Change Assumptions
Affordability Calculator | Bond Costs Calculator | Bond Repayment Calculator | Apply for a Bond- Bond Calculator
- Affordability Calculator
- Bond Costs Calculator
- Bond Repayment Calculator
- Apply for a Bond
Bond Calculator
Affordability Calculator
Bond Costs Calculator
Bond Repayment Calculator
Contact Us

Disclaimer: The estimates contained on this webpage are provided for general information purposes and should be used as a guide only. While every effort is made to ensure the accuracy of the calculator, RE/MAX of Southern Africa cannot be held liable for any loss or damage arising directly or indirectly from the use of this calculator, including any incorrect information generated by this calculator, and/or arising pursuant to your reliance on such information.
Mun. Rates & Taxes: ZAR 2644.00
Property description
Experience Luxury at It's Finest In This Magnificent Masterpiece
Victorian-style home with loads of space, high walls, and character. Located in the exclusive Morningside neighbourhood, surrounded by luxury properties. Upon arrival, a neatly paved driveway will lead you to a spacious garage, covered parking, and a large outdoor area with a beautiful pond and garden area.
Enter this magnificent palace, which is perfectly suited for opulent living and has space for a large family. Starting with a huge, light, and open living room that's meant to fit all occasions, from entertaining guests to unwinding after a long day, the downstairs welcome space connects to the rest of the home. The English-styled garden and dazzling swimming pool, which are the focus of this magnificent residence, are accessible from the hallway that connects the kitchen, dining room, and covered entertainment area. The pool and garden blend seamlessly with the rest of the house.
A formal dining room is located opposite to an immaculate kitchen that is integrated into modern living and has antique wooden built-in kitchen cupboards, granite tops, effective extractors, a built-in hob, and a breakfast area that leads to a reasonably large scullery with its own sink, washing machine plumbed, and plenty of storage space. The dining room and kitchen both have antique wooden foldable sliding doors.
Four bedrooms are accessible from a pyjama lounge through a wooden L-shaped staircase. Two spacious bedrooms with carpeted floors connect to a shared bathroom with a tiled shower, a sink, and a toilet. These two bedrooms each feature a balcony that overlooks the property's entrance and offers uninterrupted views of the sea and the city. Spacious third bedroom with lots of storage and its own bathroom. With carpeted floors, the perfect makeup corner for her, a walk-in closet, plenty of storage space, and a stunning en suite with a shower, sink, bathtub, and toilet and wooden flooring, the extravagant, huge master bedroom is fit for royalty. Enjoy evening sunsets from the master bedroom's private balcony, which views out into a lovely outdoor space where you may communicate with nature.
Property Details
- 4 Bedrooms
- 3 Bathrooms
- 3 Garages
- 3 Ensuite
- 3 Lounges
- 2 Dining Area
- 1 Flatlet
Property Features
- Study
- Balcony
- Pool
- Staff Quarters
- Aircon
- Pets Allowed
- Fence
- Access Gate
- Sea View
- Kitchen
- Guest Toilet
- Entrance Hall
- Paving
- Garden
- Intercom
- Family TV Room
Video
| Bedrooms | 4 |
| Bathrooms | 3 |
| Garages | 3 |
| Erf Size | 1 937 m2 |























































































































