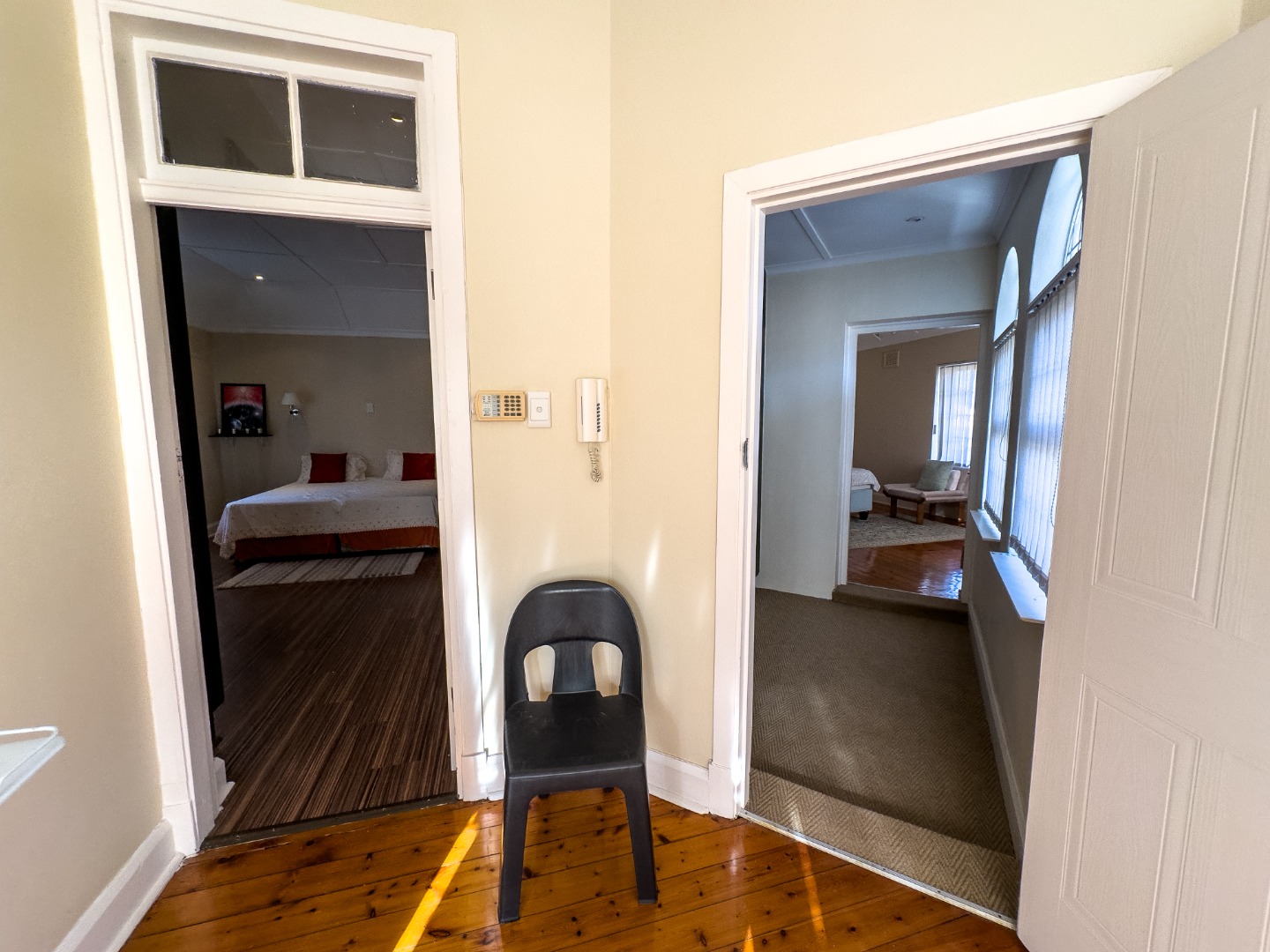- 2
- 2.5
- 1
- 174 m2
Monthly Costs
Monthly Bond Repayment ZAR .
Calculated over years at % with no deposit. Change Assumptions
Affordability Calculator | Bond Costs Calculator | Bond Repayment Calculator | Apply for a Bond- Bond Calculator
- Affordability Calculator
- Bond Costs Calculator
- Bond Repayment Calculator
- Apply for a Bond
Bond Calculator
Affordability Calculator
Bond Costs Calculator
Bond Repayment Calculator
Contact Us

Disclaimer: The estimates contained on this webpage are provided for general information purposes and should be used as a guide only. While every effort is made to ensure the accuracy of the calculator, RE/MAX of Southern Africa cannot be held liable for any loss or damage arising directly or indirectly from the use of this calculator, including any incorrect information generated by this calculator, and/or arising pursuant to your reliance on such information.
Mun. Rates & Taxes: ZAR 2569.11
Monthly Levy: ZAR 3082.26
Property description
This beautifully designed two-bedroom en-suite residence, comprised of two elegantly integrated units, offers a seamless blend of comfort, style, and practicality—perfectly suited for discerning buyers seeking modern living with generous space and privacy.
A grand entrance sets the tone, leading into an expansive, light-filled open-plan living and dining area, complete with air conditioning, wooden flooring, and sophisticated finishes. Adjacent to the entertainment area is a stylish guest cloakroom and a sleek, modern kitchen—well-equipped with Caesarstone countertops, abundant cabinetry, and a breakfast nook. A convenient back door connects the kitchen to a private driveway accommodating up to five vehicles.
The spacious staircase features integrated storage and offers additional usable space on each landing—ideal for a reading nook, display area, or compact study zone.
Both bedrooms are generously sized and en-suite. The main bedroom boasts a walk-in closet, laminated wood flooring, and a modern bathroom with a walk-in shower. The second bedroom includes a full bathroom with both a bathtub and a shower, as well as ample built-in storage. With space readily available, a third bedroom could be added with ease, enhancing the home's versatility.
Additional features include dedicated staff accommodation with a communal bathroom, a plumbed laundry area, and external washing lines. The property also includes a private garage, its own entrance gate, and comprehensive security measures—such as an alarm system, burglar bars, intercom, and security gates.
Key Features:
- Bedrooms: Main bedroom: En-suite, walk-in closet, laminated wood flooring, curtain rails, built-in cupboards. Second bedroom: En-suite with full bathroom, wooden floors, built-in cupboards
- Bathrooms: Bathroom 1: Shower, basin, toilet, tiled floors. Bathroom 2: Bath, shower, basin, toilet, tiled floors
- Living Areas: Open-plan living and dining room with wooden flooring, air conditioning, blinds, and a feature staircase. Entrance hall with elegant flow into entertainment and living areas
- Kitchen: Modern Caesarstone finishes, tiled floors, eye-level oven, hob, extractor fan. Blinds, breakfast nook, dishwasher connection, ample storage
- Exterior & Extras: Staff quarters with bathroom, laundry setup, and outdoor washing line. Private garage and driveway with parking for up to 5 vehicles. Security features: alarm system, burglar bars, intercom, perimeter wall, and security gates. Plastered walls, wood-framed windows, tiled roof
This home offers a rare combination of sophisticated urban living with suburban-scale space—making it ideal for families, professionals, or investors looking for a secure and stylish residence with expansion potential.
Property Details
- 2 Bedrooms
- 2.5 Bathrooms
- 1 Garages
- 2 Ensuite
- 1 Lounges
- 1 Dining Area
Property Features
- Staff Quarters
- Aircon
- Fence
- Alarm
- Guest Toilet
| Bedrooms | 2 |
| Bathrooms | 2.5 |
| Garages | 1 |
| Floor Area | 174 m2 |
Contact the Agent

Jarred Houston
Candidate Property Practitioner


























































