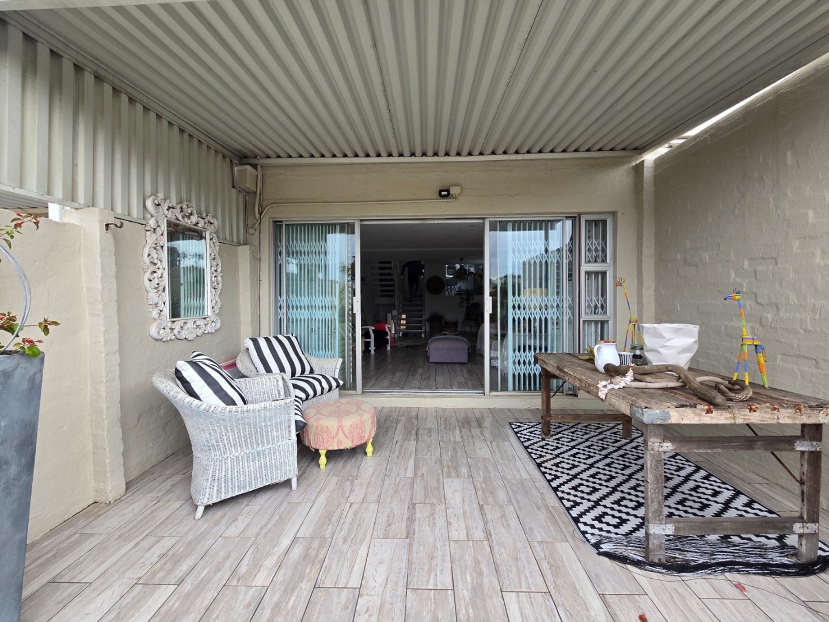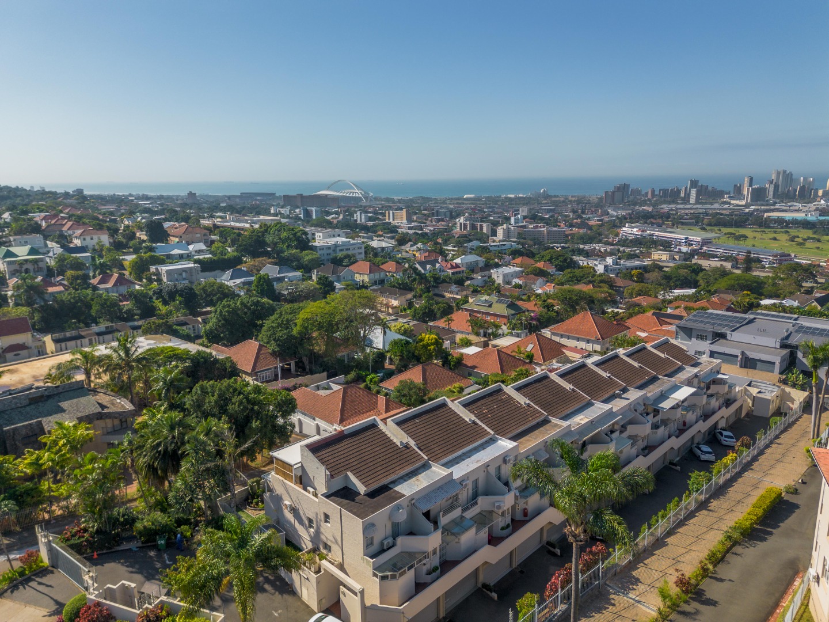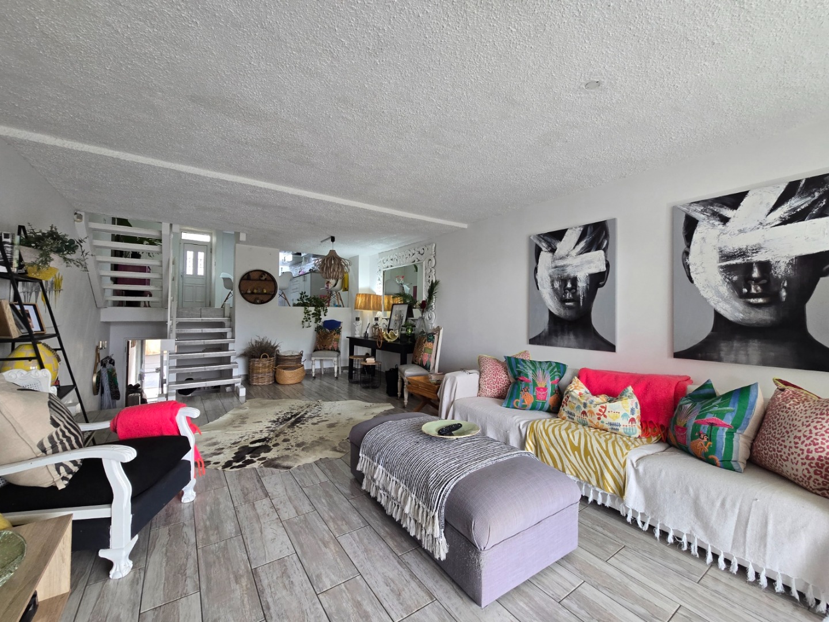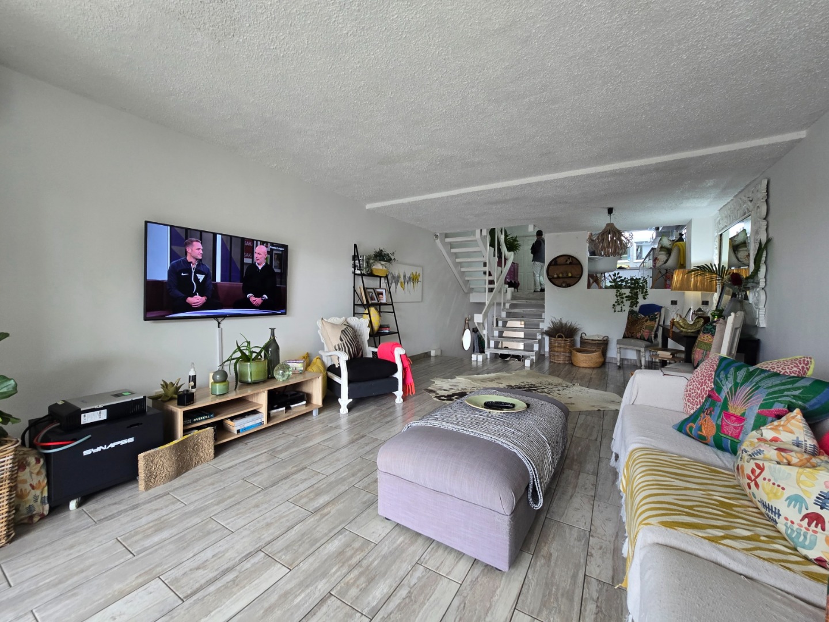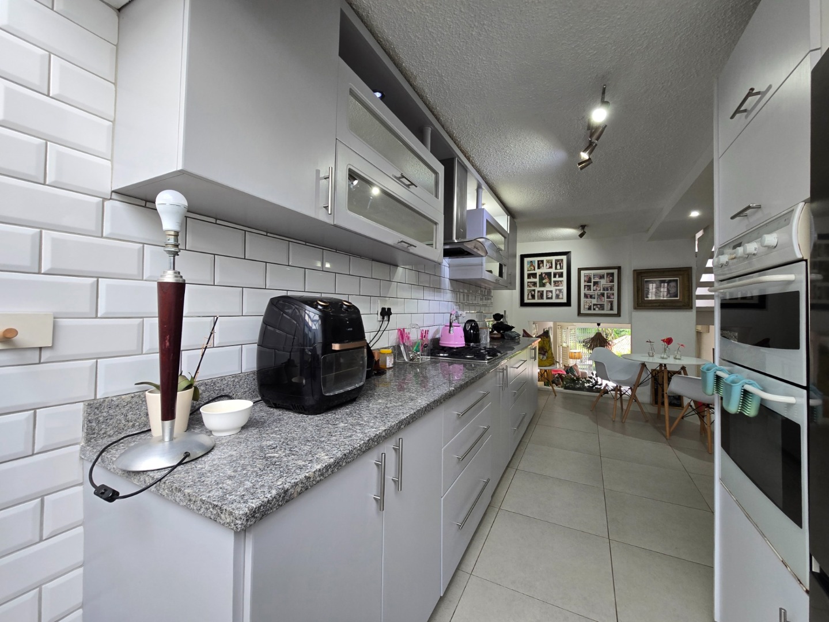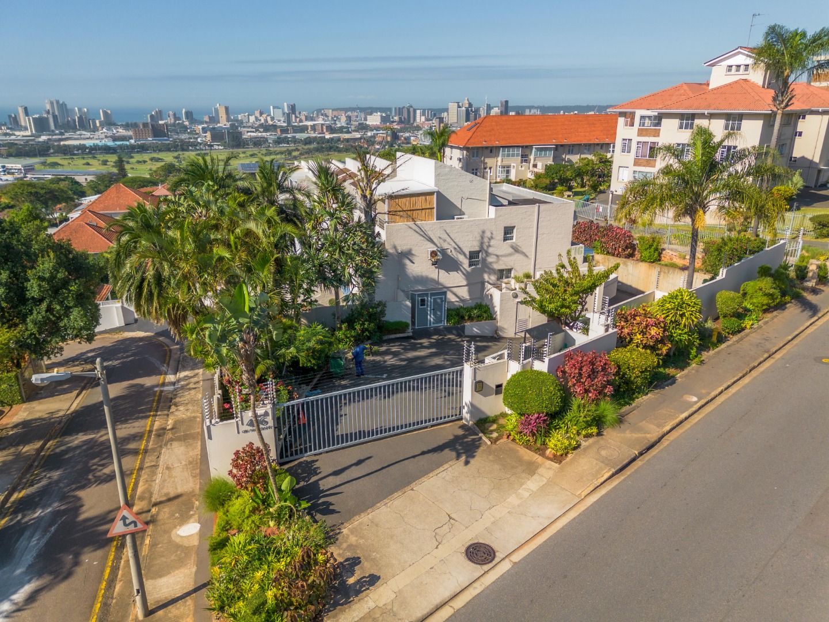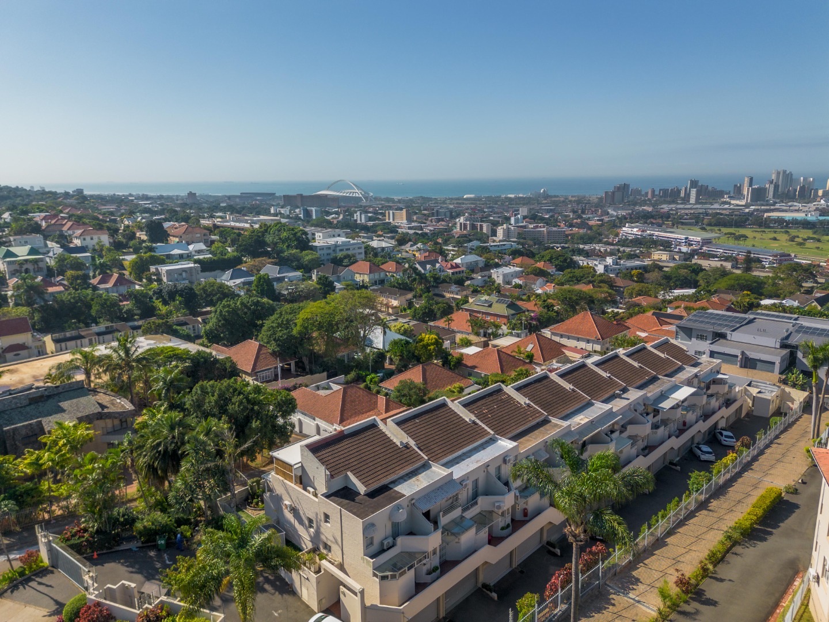- 3
- 2.5
- 1
- 191 m2
Monthly Costs
Monthly Bond Repayment ZAR .
Calculated over years at % with no deposit. Change Assumptions
Affordability Calculator | Bond Costs Calculator | Bond Repayment Calculator | Apply for a BondMun. Rates & Taxes: ZAR 2725.00
Monthly Levy: ZAR 3040.00
Property description
Located in one of Durban’s most sought-after areas, this modern 3-bedroom townhouse offers the perfect blend of comfort, convenience, and contemporary living. Situated on prestigious Musgrave Road, this home is ideal for families or professionals looking for a secure and well-managed complex with excellent amenities.
Step inside and you’re welcomed by a beautifully designed open-plan lounge that flows effortlessly into a private garden—perfect for entertaining friends or enjoying quiet evenings outdoors. The living space is light-filled and inviting, creating a warm and relaxing atmosphere.
Adjacent to the lounge is a spacious kitchen that features quality finishes, generous storage, and a practical layout. It’s conveniently positioned next to the dining area, making meal times and gatherings a breeze. A guest toilet is also located on the lower level for added convenience.
Upstairs, the main bedroom is impressively sized and offers stunning views, ample cupboard space, and a private en-suite bathroom. The second and third bedrooms are well-proportioned, ideal for children, guests, or a home office setup. A shared bathroom serves these two rooms.
This townhouse comes with two dedicated parking bays and residents have access to a communal swimming pool—perfect for cooling off in the summer months.
The complex itself is secure, well-maintained, and provides peace of mind with excellent management and safety measures in place. With its unbeatable location and modern features, this home offers a fantastic lifestyle opportunity in the heart of Musgrave.
Property Details
- 3 Bedrooms
- 2.5 Bathrooms
- 1 Garages
- 1 Ensuite
- 1 Lounges
- 1 Dining Area
Property Features
- Balcony
- Pool
- Aircon
- Pets Allowed
- Fence
- Access Gate
- Scenic View
- Kitchen
- Garden Cottage
- Guest Toilet
- Paving
- Garden
| Bedrooms | 3 |
| Bathrooms | 2.5 |
| Garages | 1 |
| Floor Area | 191 m2 |







