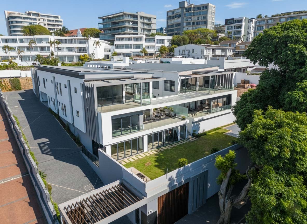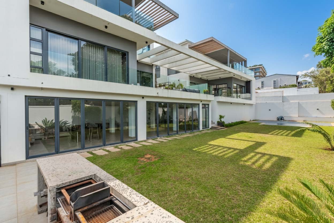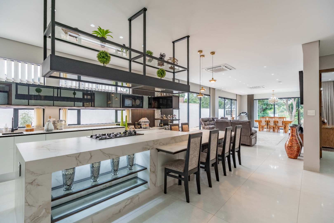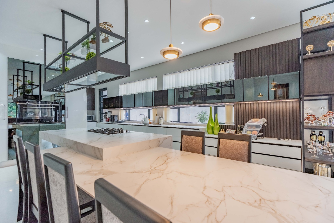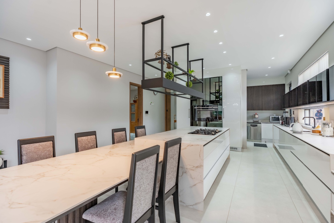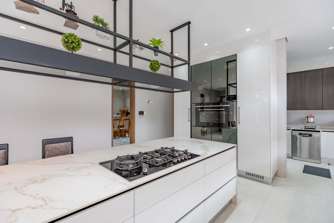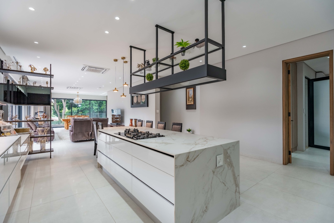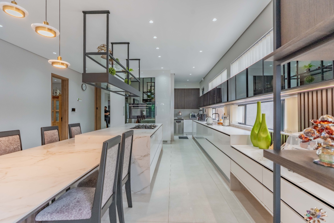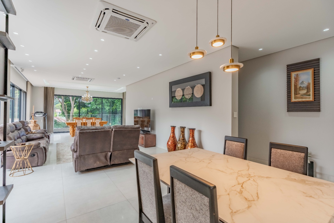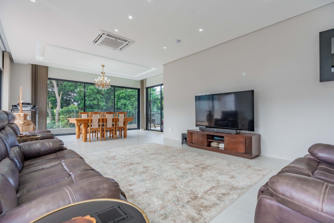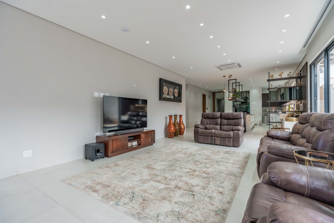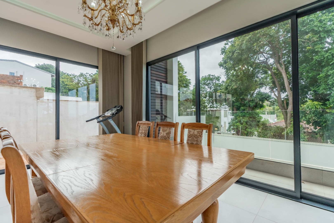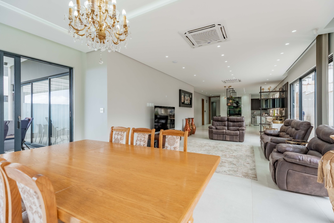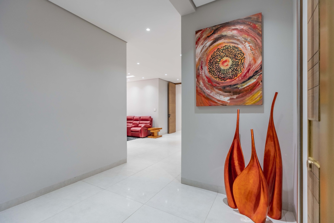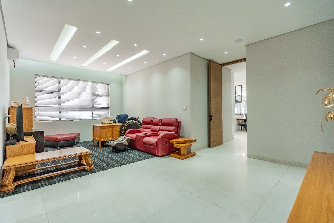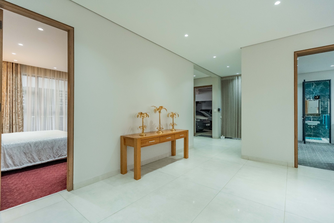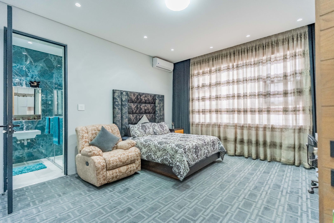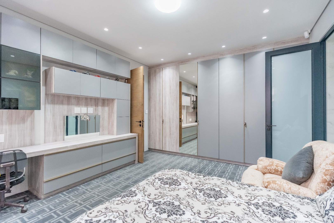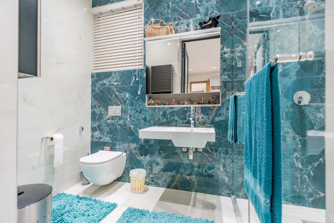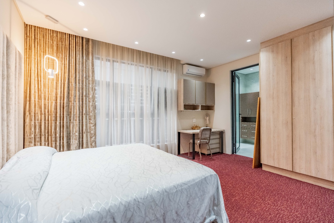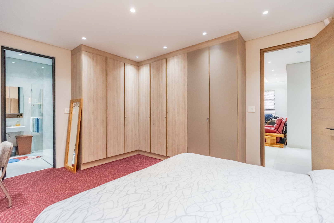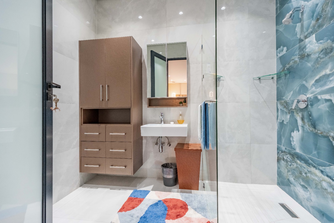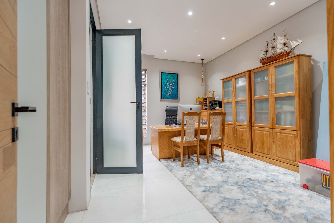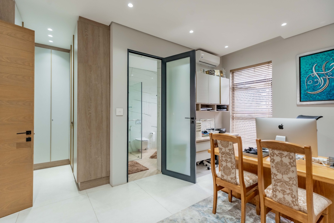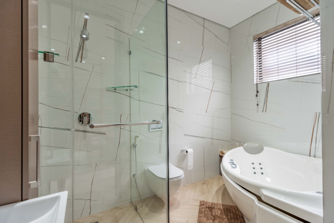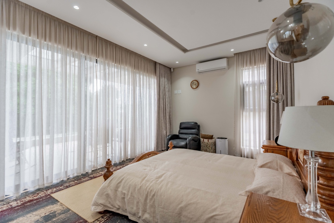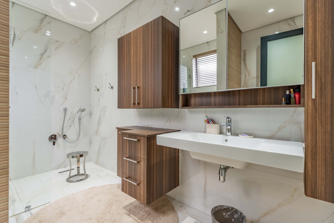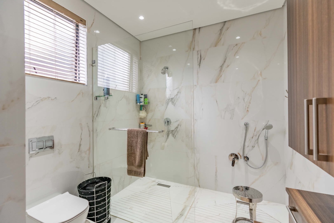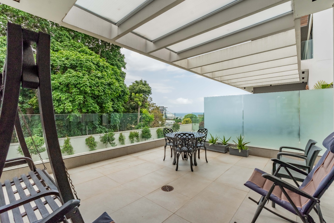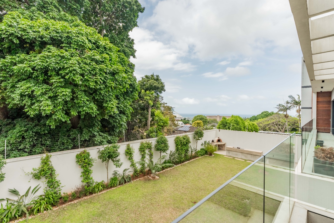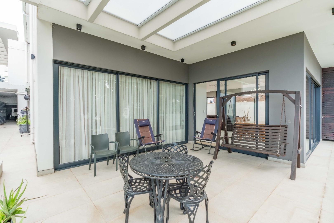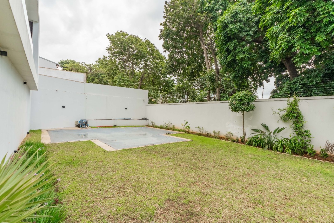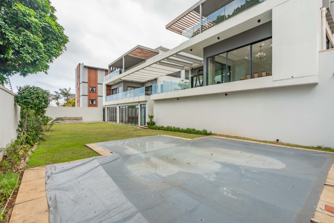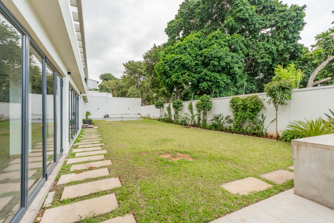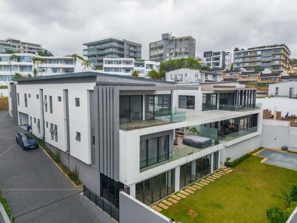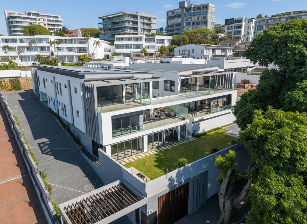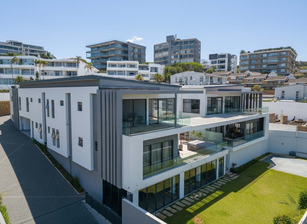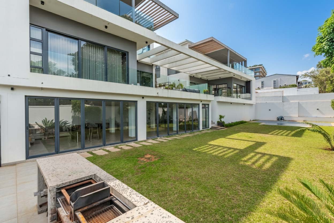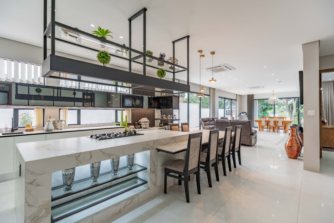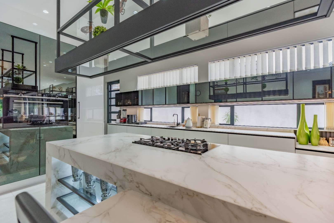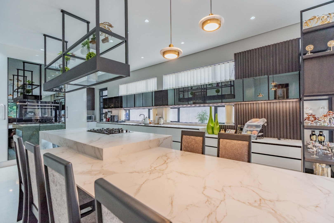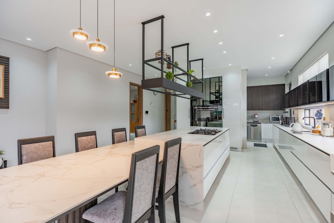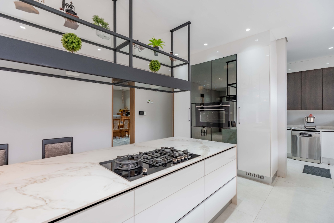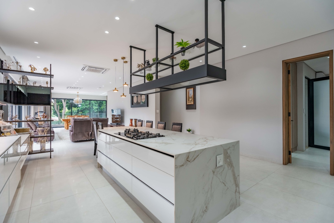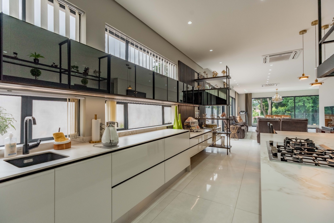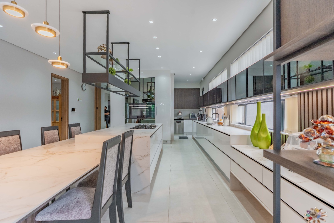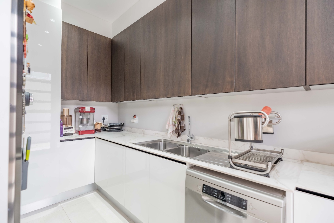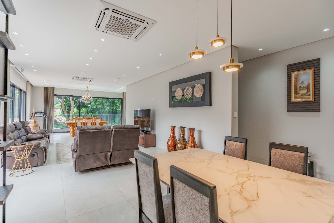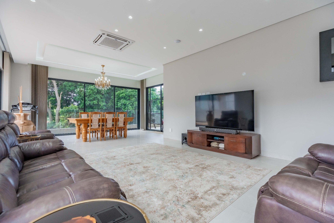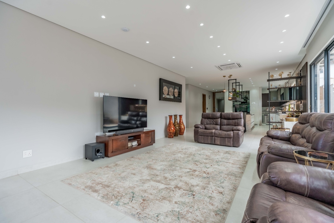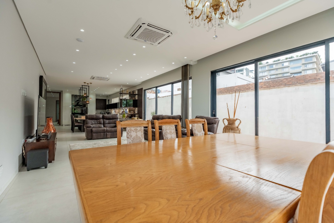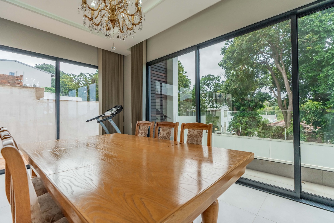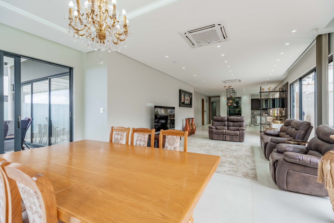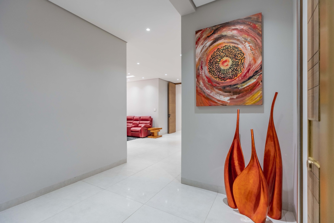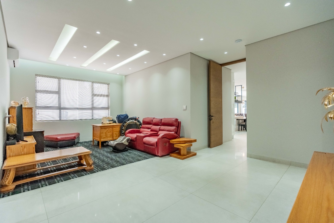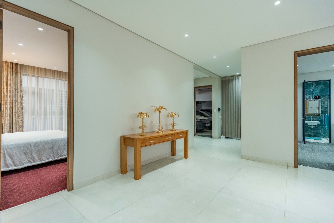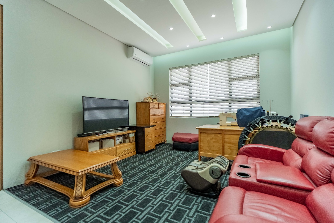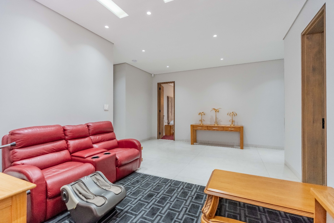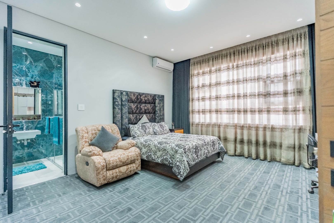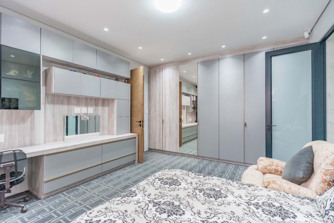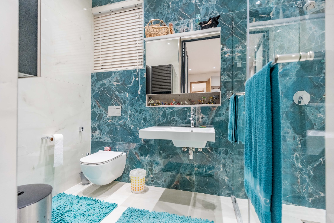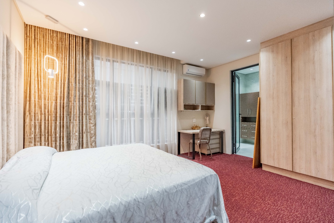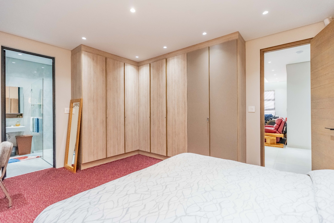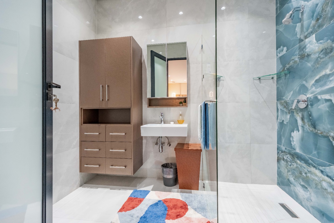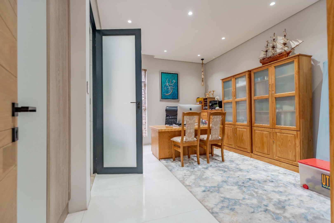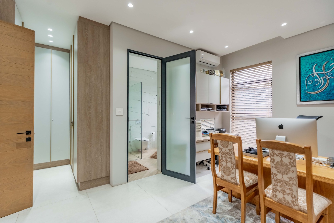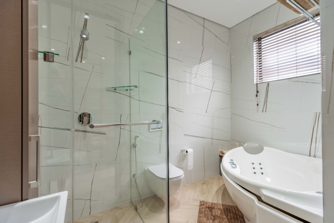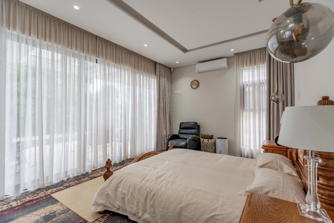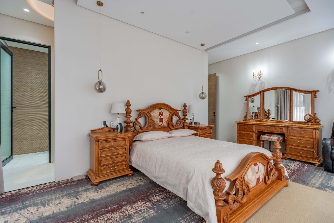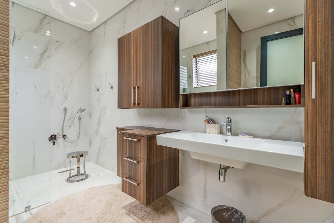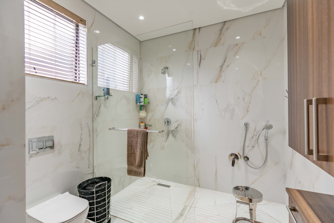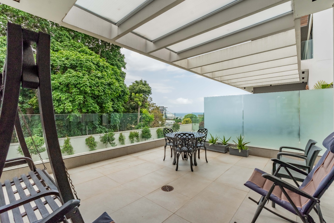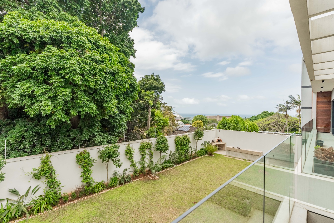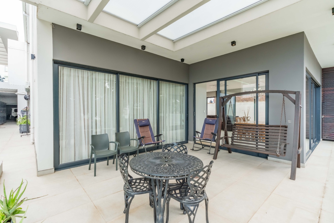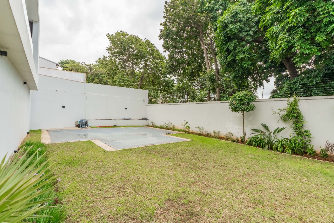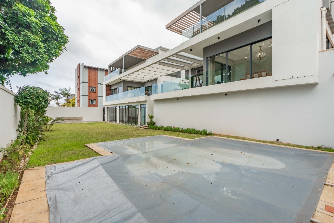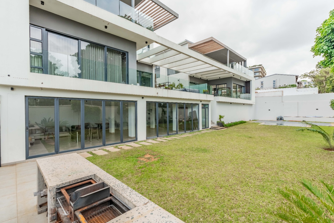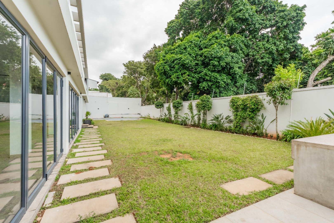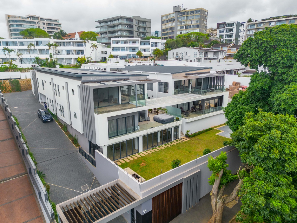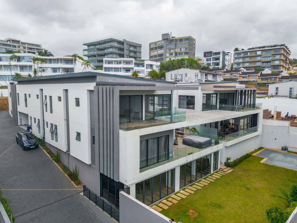- 4
- 5
- 5
- 507 m2
- 667.0 m2
Monthly Costs
Monthly Bond Repayment ZAR .
Calculated over years at % with no deposit. Change Assumptions
Affordability Calculator | Bond Costs Calculator | Bond Repayment Calculator | Apply for a Bond- Bond Calculator
- Affordability Calculator
- Bond Costs Calculator
- Bond Repayment Calculator
- Apply for a Bond
Bond Calculator
Affordability Calculator
Bond Costs Calculator
Bond Repayment Calculator
Contact Us

Disclaimer: The estimates contained on this webpage are provided for general information purposes and should be used as a guide only. While every effort is made to ensure the accuracy of the calculator, RE/MAX of Southern Africa cannot be held liable for any loss or damage arising directly or indirectly from the use of this calculator, including any incorrect information generated by this calculator, and/or arising pursuant to your reliance on such information.
Mun. Rates & Taxes: ZAR 3329.00
Property description
MORNINGSIDE...
This premium 667sqm drive-up unit in Morningside offers 507sqm of modern single-level living with a private 160sqm yard, complemented by valuable common facilities including a fully enclosed entertainment area with a kitchen, a swimming pool with a full bathroom, and a landscaped garden with a built-in braai and pizza oven. The home features four en-suite bedrooms, including a master suite with a dressing room, a second bedroom with a jacuzzi, and a third bedroom with a wudhu area. The living spaces include two lounges, an entrance hall, a guest bathroom, a modern kitchen with a scullery, a dining room, a skylight-covered patio, a laundry room, a helper’s room with its own bathroom, two storerooms, and a double garage with additional covered and open parking.
Recently built and less than three years old, the unit showcases high-spec finishes supplied by Classic & Lifestyle, including porcelain tiles, premium sanitaryware, Trellidoor mosquito nets, wave-track curtain rails, and two geysers. The custom cabinetry throughout the bedrooms, kitchen, scullery, and bathrooms—with Dekton stone surfaces—was designed and installed by Kitchen Studio. The kitchen includes a new Siemens oven and gas stove, and the home is further enhanced with custom blinds, seven Carrier inverter air-conditioners, a full alarm system with indoor and outdoor beams, video intercom access, fibre connectivity, wired network points, satellite connections, and provisions for additional surveillance cameras. The property also includes backup water tanks connected to the main supply and a guard house, with security staff currently on duty from 6pm to 6am. Optional extras include a Victron 15kVA inverter system with solar panels, a Siemens integrated fridge and freezer, and bedroom curtains, with certain items excluded and listed separately.
The property is owned in a company name, offering simplified transfer with no transfer fees or transfer duty.
Contact to arrange viewings.
Property Details
- 4 Bedrooms
- 5 Bathrooms
- 5 Garages
- 4 Ensuite
- 2 Lounges
- 1 Dining Area
Property Features
- Study
- Balcony
- Patio
- Pool
- Staff Quarters
- Laundry
- Storage
- Wheelchair Friendly
- Aircon
- Pets Allowed
- Fence
- Security Post
- Access Gate
- Alarm
- Scenic View
- Sea View
- Kitchen
- Pantry
- Guest Toilet
- Entrance Hall
- Irrigation System
- Paving
- Garden
- Intercom
- Family TV Room
Video
| Bedrooms | 4 |
| Bathrooms | 5 |
| Garages | 5 |
| Floor Area | 507 m2 |
| Erf Size | 667.0 m2 |
