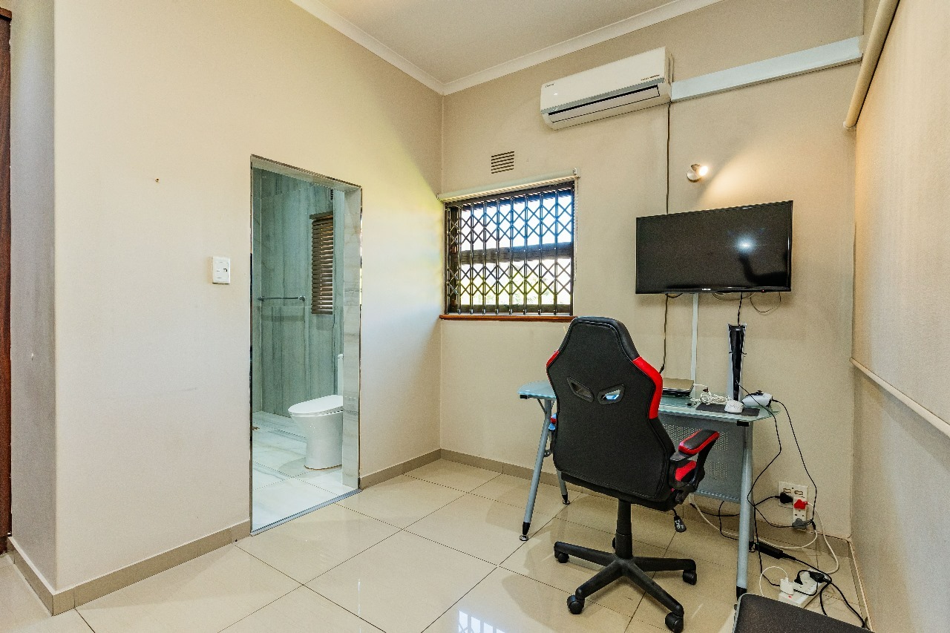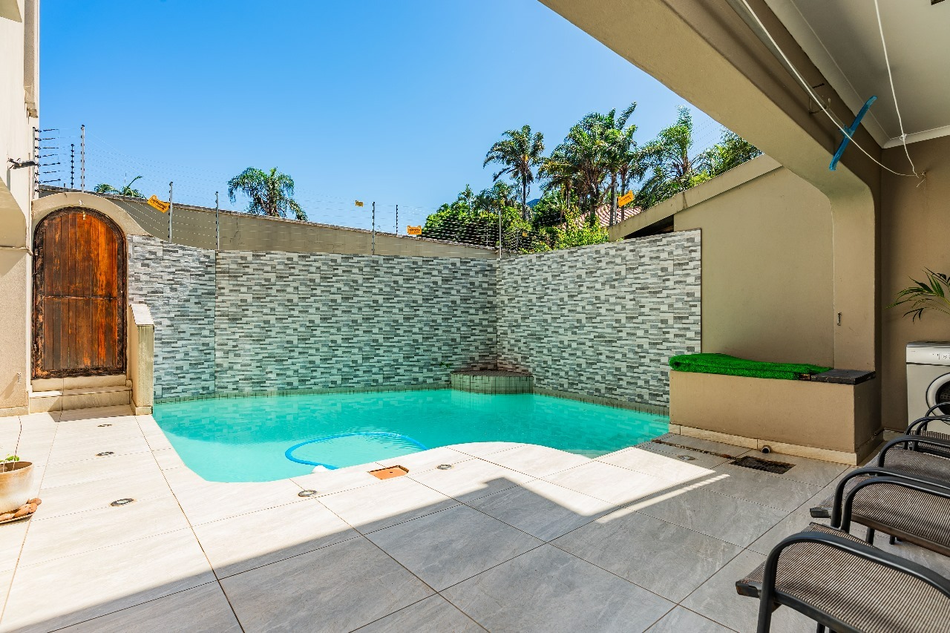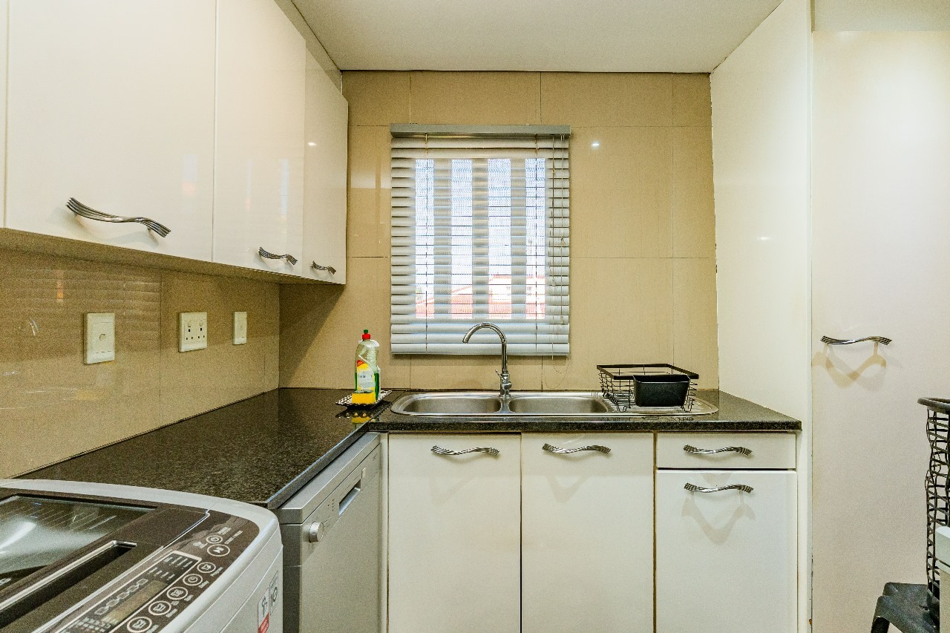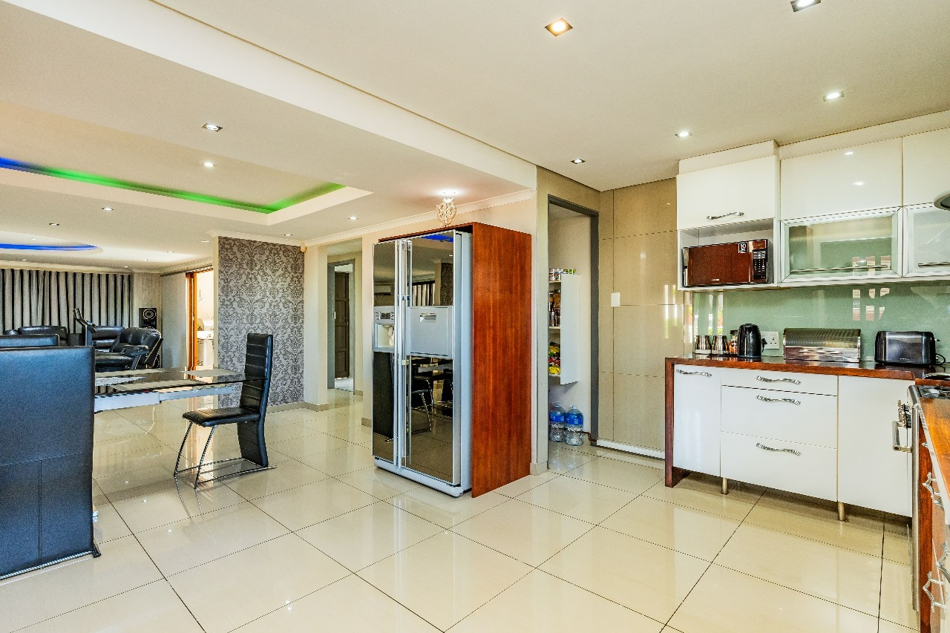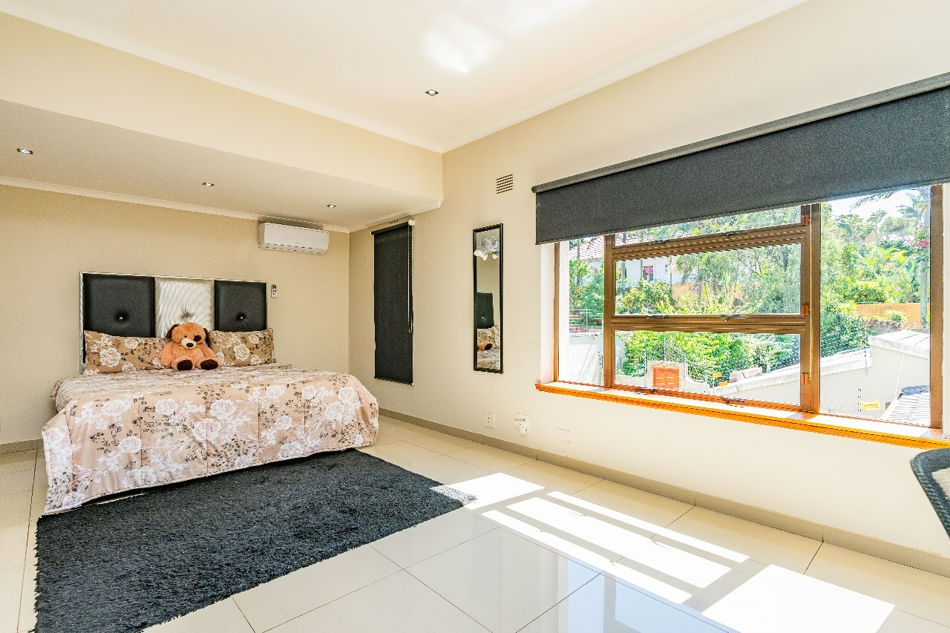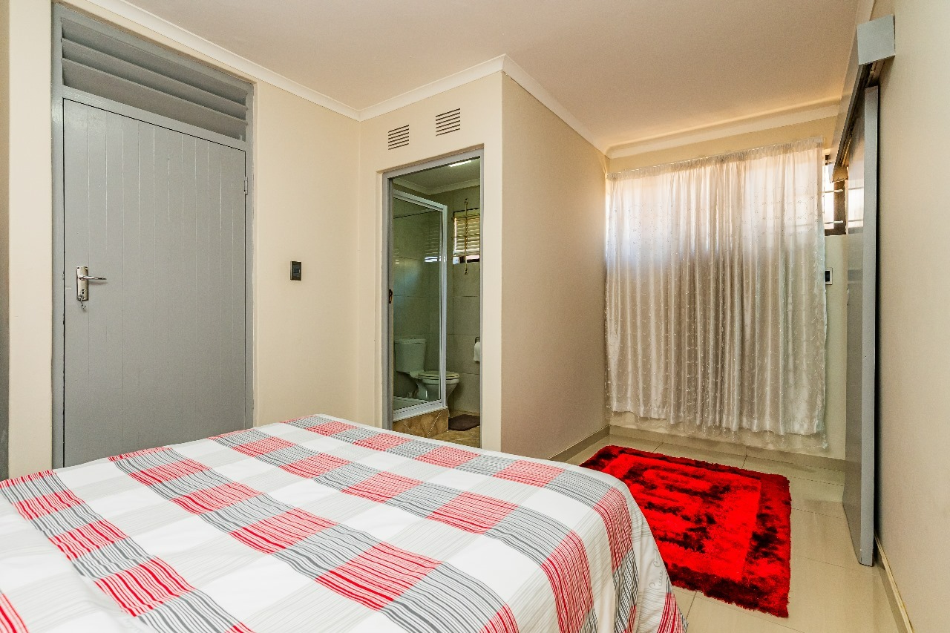- 4
- 4
- 2
- 218 m2
Monthly Costs
Monthly Bond Repayment ZAR .
Calculated over years at % with no deposit. Change Assumptions
Affordability Calculator | Bond Costs Calculator | Bond Repayment Calculator | Apply for a Bond- Bond Calculator
- Affordability Calculator
- Bond Costs Calculator
- Bond Repayment Calculator
- Apply for a Bond
Bond Calculator
Affordability Calculator
Bond Costs Calculator
Bond Repayment Calculator
Contact Us

Disclaimer: The estimates contained on this webpage are provided for general information purposes and should be used as a guide only. While every effort is made to ensure the accuracy of the calculator, RE/MAX of Southern Africa cannot be held liable for any loss or damage arising directly or indirectly from the use of this calculator, including any incorrect information generated by this calculator, and/or arising pursuant to your reliance on such information.
Mun. Rates & Taxes: ZAR 5000.00
Property description
Located on top of Silverton Road, this magnificent townhouse offers elevated living in a prestigious area, with style, space, and functionality throughout. As you enter, you're welcomed by a spacious formal lounge featuring a striking feature wall, elegant downlighting, and gleaming tiled floors. This inviting space flows seamlessly out to a tiled patio and sparkling swimming pool—an ideal setting for entertaining guests or simply relaxing in the sun. The open-plan kitchen is both modern and practical, fitted with sleek built-in cupboards, a moveable gas stove, a high-powered extractor fan, and a scullery plumbed for both a dishwasher and washing machine. The kitchen flows effortlessly into a generous dining area and a separate TV lounge, creating a harmonious layout perfect for family living. There's also an outdoor dining space that overlooks the pool—perfect for alfresco meals on warm evenings.
Upstairs, the home boasts four well-sized bedrooms. The first and second bedrooms each include built-in cupboards and en-suite bathrooms for added privacy and convenience. The master suite is impressively spacious, featuring a luxurious bathroom with a bathtub, private toilet, large shower, his and hers basins, and a dedicated makeup vanity. The fourth bedroom opens onto a balcony with scenic views—ideal for enjoying morning coffee or unwinding at sunset. A separate family bathroom completes the upstairs level. Downstairs, there is an additional en-suite room with its own shower, basin, and toilet—perfect for staff accommodation, guests, or a home office. This home also features beautifully designed LED feature ceilings with downlighting throughout, adding to the overall modern ambiance. A double garage is included, along with extra secure parking behind remote-controlled access gates. Airconditioned throughout. There is also space in the front driveway for convenient drop-off and pick-up, provided it does not inconvenience the neighboring unit. Ideally located close to Musgrave Centre, The Atrium, St Thomas Mosque, and Durban High School (DHS), this property offers both luxury and convenience in a prime location.
Property Details
- 4 Bedrooms
- 4 Bathrooms
- 2 Garages
- 4 Ensuite
- 2 Lounges
- 1 Dining Area
Property Features
- Study
- Balcony
- Patio
- Pool
- Staff Quarters
- Laundry
- Aircon
- Fence
- Access Gate
- Alarm
- Scenic View
- Kitchen
- Guest Toilet
- Paving
- Family TV Room
| Bedrooms | 4 |
| Bathrooms | 4 |
| Garages | 2 |
| Floor Area | 218 m2 |
Contact the Agent

Caleb Churman
Full Status Property Practitioner






























