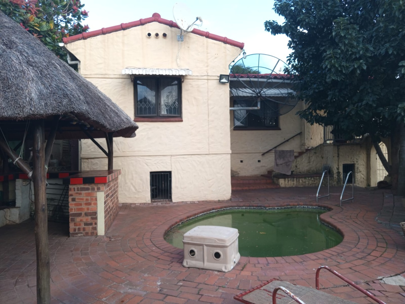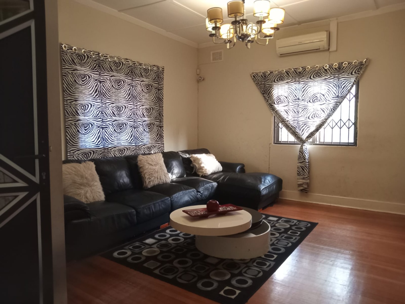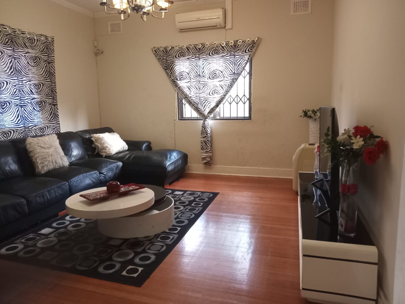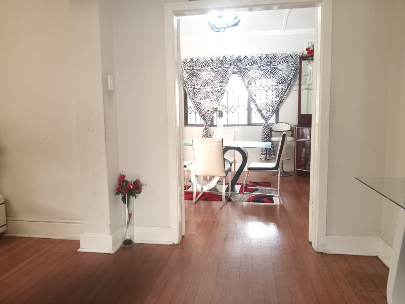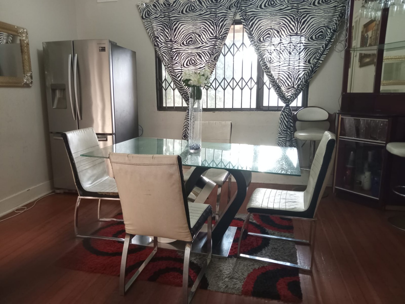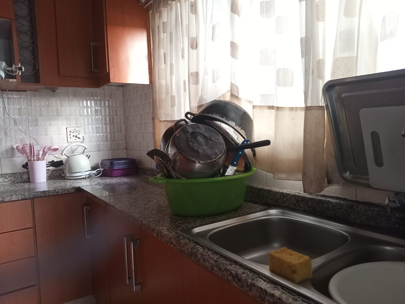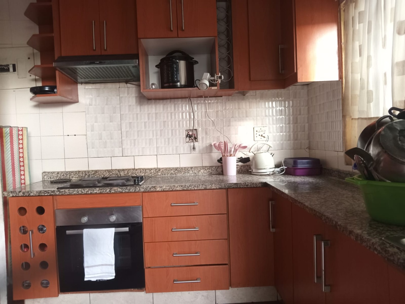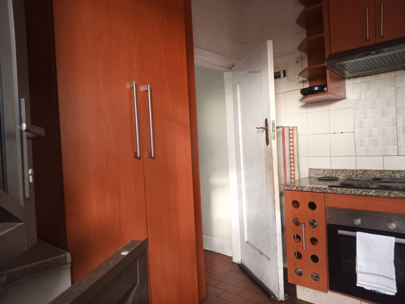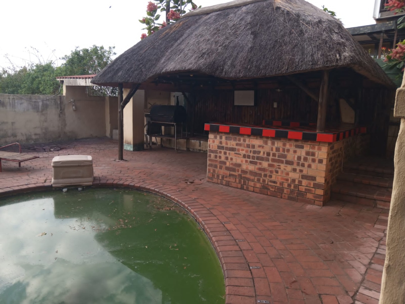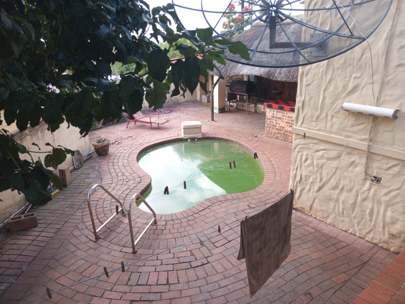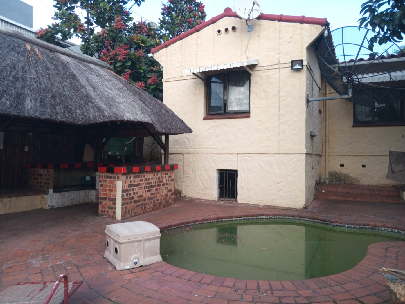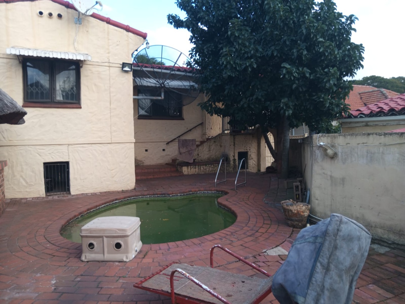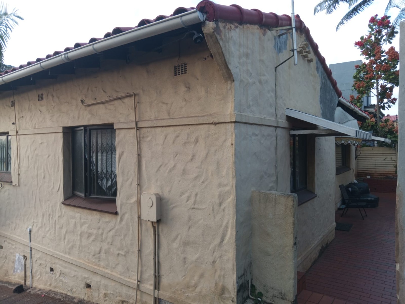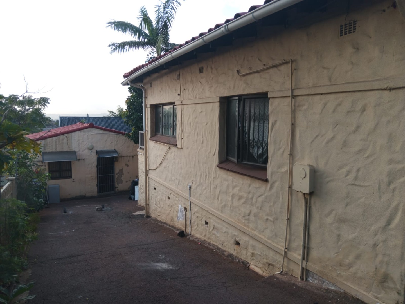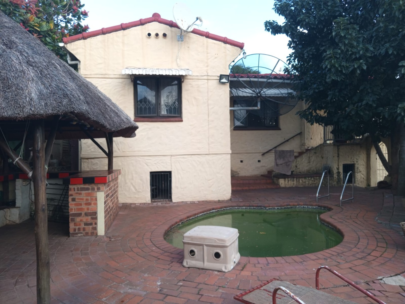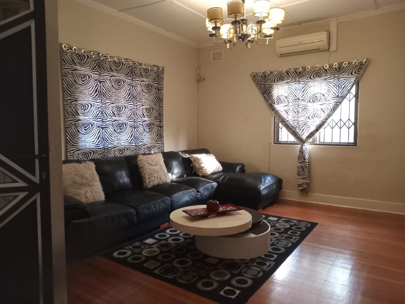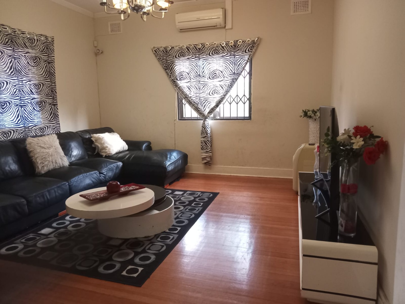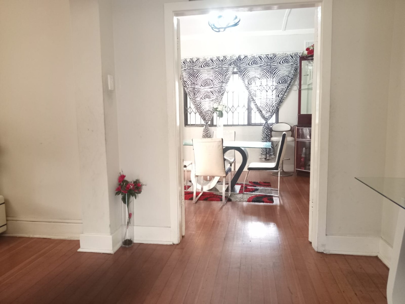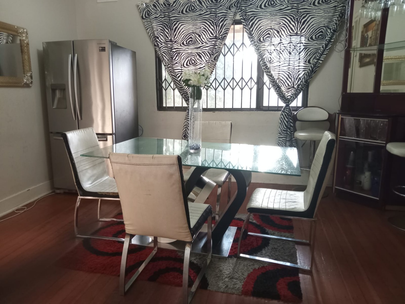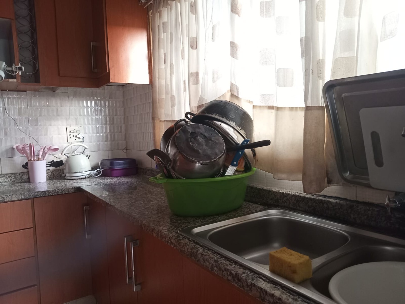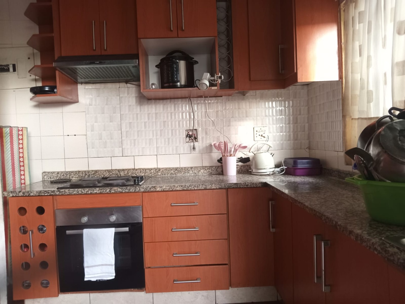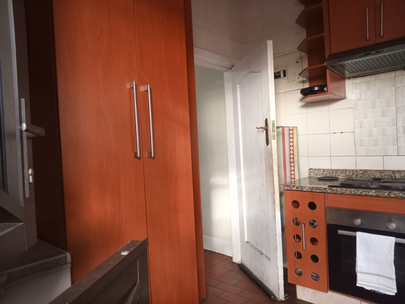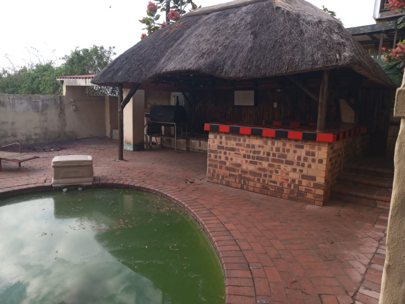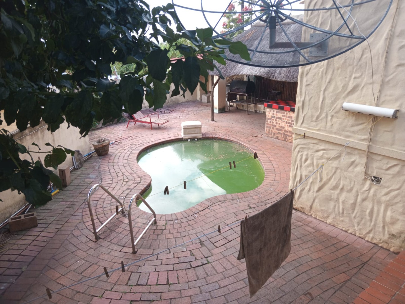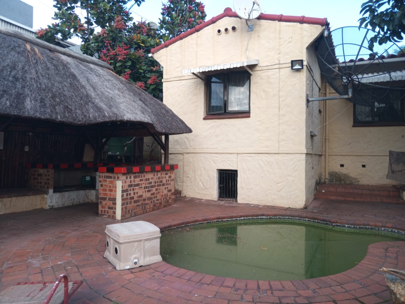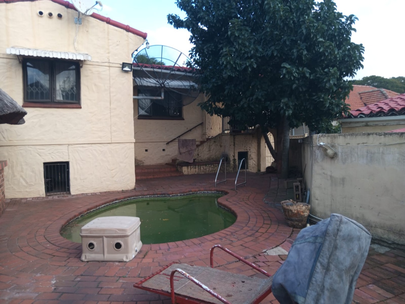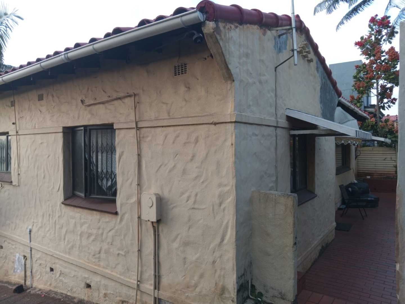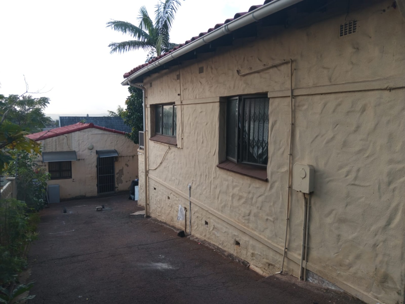- 2
- 1
- 1
- 463.0 m2
Monthly Costs
Monthly Bond Repayment ZAR .
Calculated over years at % with no deposit. Change Assumptions
Affordability Calculator | Bond Costs Calculator | Bond Repayment Calculator | Apply for a Bond- Bond Calculator
- Affordability Calculator
- Bond Costs Calculator
- Bond Repayment Calculator
- Apply for a Bond
Bond Calculator
Affordability Calculator
Bond Costs Calculator
Bond Repayment Calculator
Contact Us

Disclaimer: The estimates contained on this webpage are provided for general information purposes and should be used as a guide only. While every effort is made to ensure the accuracy of the calculator, RE/MAX of Southern Africa cannot be held liable for any loss or damage arising directly or indirectly from the use of this calculator, including any incorrect information generated by this calculator, and/or arising pursuant to your reliance on such information.
Mun. Rates & Taxes: ZAR 1050.00
Property description
This charming 2-bedroom, 1-bathroom residence in Umbilo, Durban, offers a unique blend of comfort and outdoor living. Set on a 463 sqm erf, the multi-level property presents a welcoming facade with cream-colored stucco and classic red roof tiles, hinting at the character within. Step inside to discover a spacious living area adorned with polished hardwood floors, creating a warm and inviting atmosphere. The room is equipped with an air conditioning unit for year-round comfort and features a modern sectional sofa. Flowing seamlessly from the living space is a dedicated dining area, complete with a stylish glass-top table and contemporary chairs, perfect for entertaining. The property also boasts a functional kitchen and a convenient bar area, complemented by a stainless steel double-door refrigerator. The home comprises two comfortable bedrooms and a well-appointed bathroom, providing practical living spaces. Outside, the property truly shines with its outdoor amenities. Enjoy leisurely days by the kidney-shaped swimming pool, or entertain guests under the charming thatched lapa, adjacent to a brick-paved patio. A single garage and an additional parking space ensure convenience for residents. Located in the vibrant suburban area of Umbilo, Durban, this home provides easy access to local amenities and transport routes, making it an ideal choice for those seeking a well-connected lifestyle. The property offers a comfortable living environment within a well-established community. Key Features: * 2 Bedrooms, 1 Bathroom * Spacious Lounge and Dining Room * Well-appointed Kitchen * Polished Hardwood Floors * Air Conditioning * Outdoor Swimming Pool * Thatched Lapa and Brick-Paved Patio * Single Garage and Additional Parking * Erf Size: 463 sqm * Suburban Location in Umbilo, Durban
Property Details
- 2 Bedrooms
- 1 Bathrooms
- 1 Garages
- 1 Lounges
- 1 Dining Area
Property Features
| Bedrooms | 2 |
| Bathrooms | 1 |
| Garages | 1 |
| Erf Size | 463.0 m2 |
