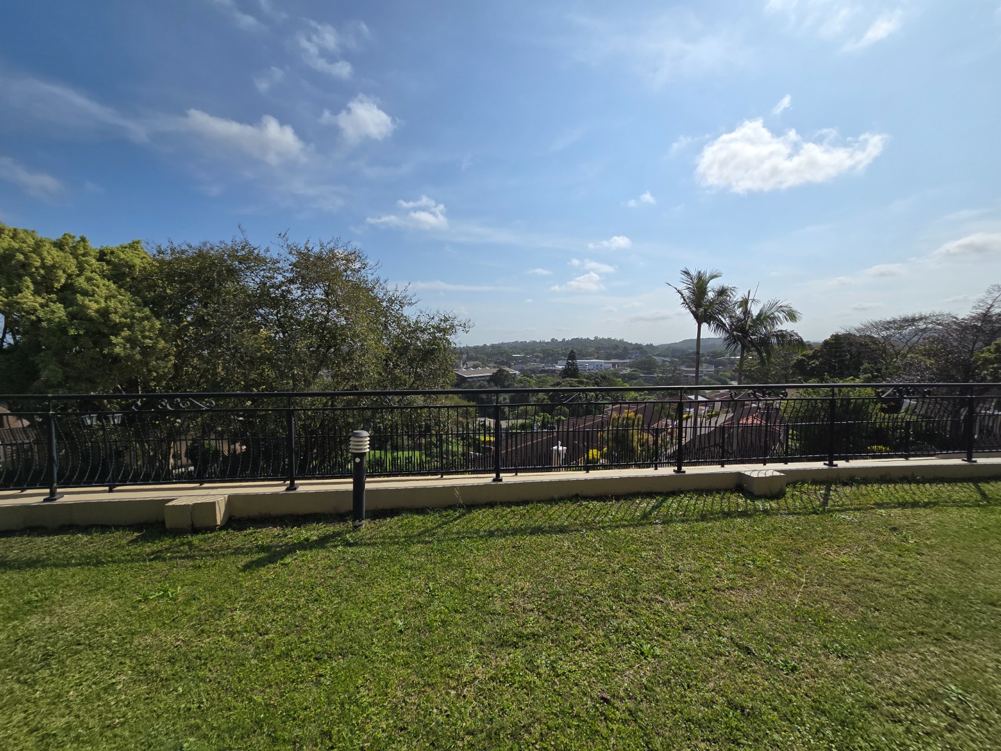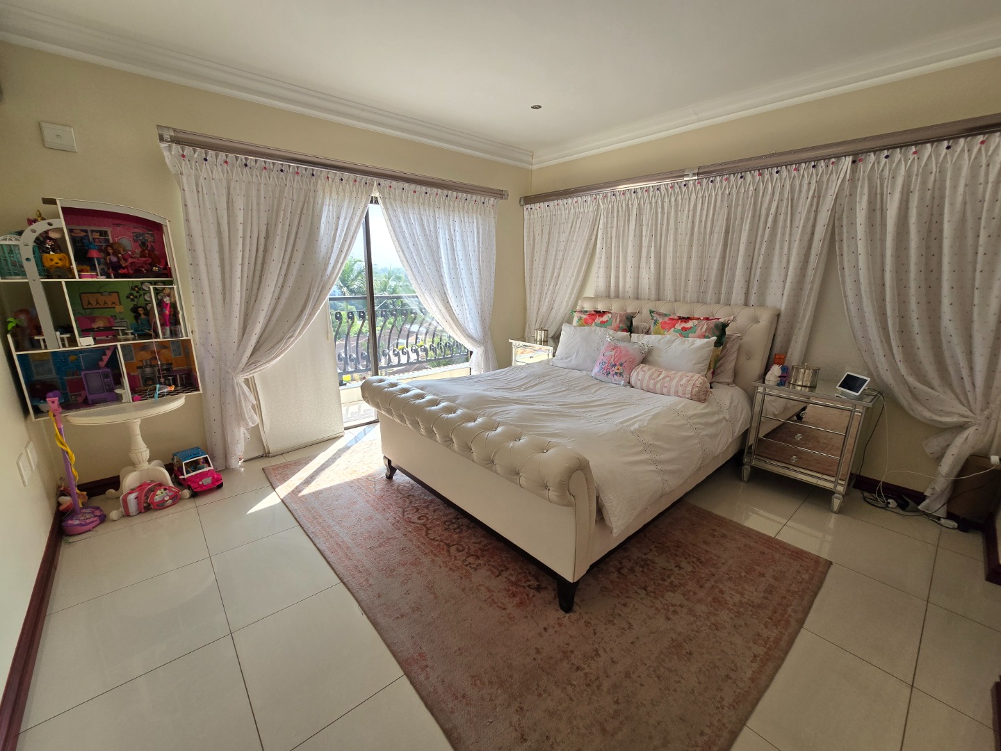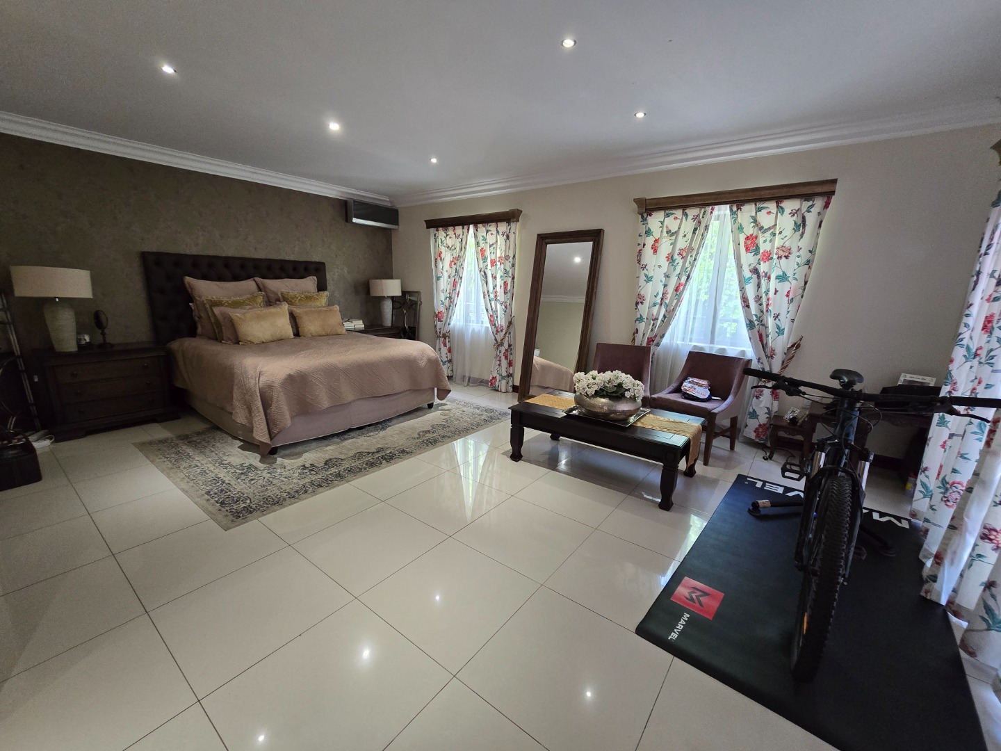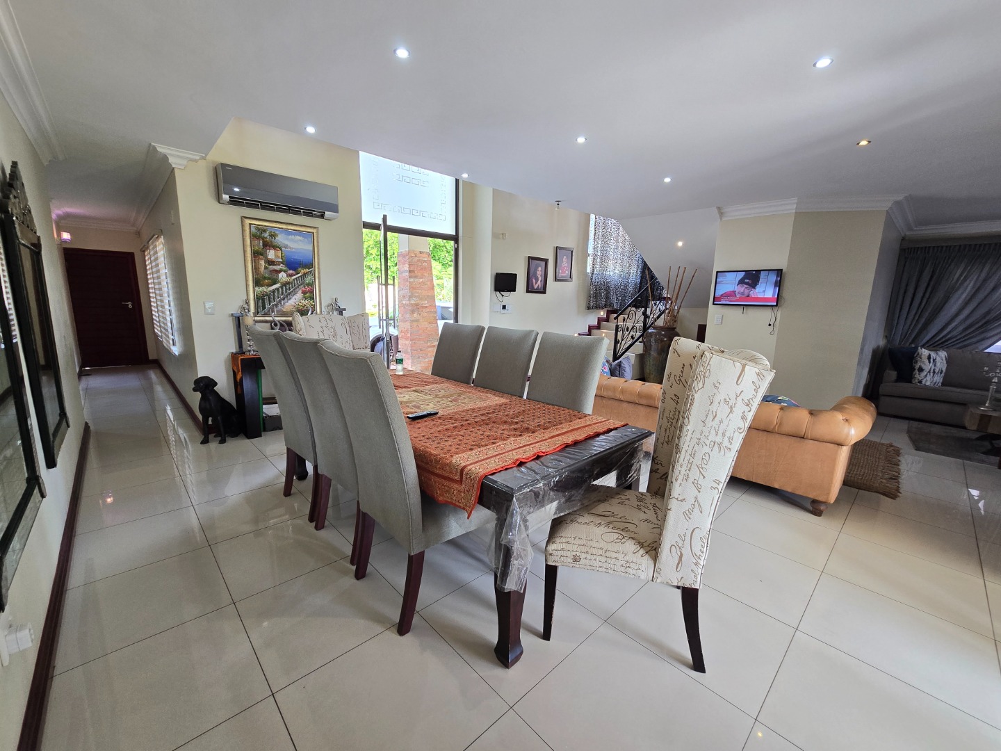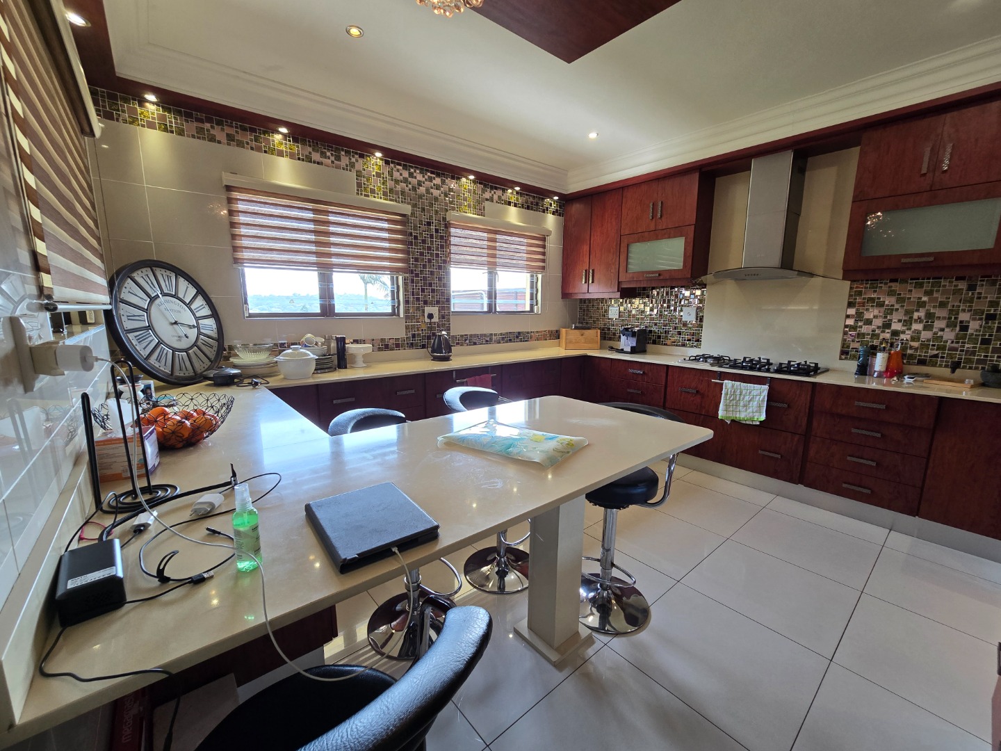- 3
- 4.5
- 2
- 396 m2
Monthly Costs
Monthly Bond Repayment ZAR .
Calculated over years at % with no deposit. Change Assumptions
Affordability Calculator | Bond Costs Calculator | Bond Repayment Calculator | Apply for a Bond- Bond Calculator
- Affordability Calculator
- Bond Costs Calculator
- Bond Repayment Calculator
- Apply for a Bond
Bond Calculator
Affordability Calculator
Bond Costs Calculator
Bond Repayment Calculator
Contact Us

Disclaimer: The estimates contained on this webpage are provided for general information purposes and should be used as a guide only. While every effort is made to ensure the accuracy of the calculator, RE/MAX of Southern Africa cannot be held liable for any loss or damage arising directly or indirectly from the use of this calculator, including any incorrect information generated by this calculator, and/or arising pursuant to your reliance on such information.
Property description
Welcome to this stunning three-bedroom duplex, located in one of Westville's most sought-after complexes. This move-in-ready home features modern porcelain tiles throughout, air conditioning, and stylish bathrooms with high-end fittings. It also offers a double lock-up garage and additional parking for up to five vehicles.
As you step through the large glass front door, you're welcomed into a spacious foyer with high ceilings, leading to an open-plan dining area and formal lounge. To the right, you'll find a downstairs home office with an en-suite bathroom (including a shower, toilet, and basin), which can easily be converted into a fourth bedroom. This space also provides direct access to the double garage. A convenient guest loo is located under the staircase.
The kitchen boasts sleek Caesarstone countertops, a breakfast nook, ample cupboard space, a gas stove with an extractor fan, and a built-in under-counter oven. Adjacent to the kitchen is a well-equipped scullery with plumbing for a dishwasher, a double basin sink, and space for two double-door refrigerators. Beyond the scullery, a separate laundry room provides additional built-in cupboards for extra storage.
Expansive concertina sliding doors open from the formal lounge onto a spacious undercover veranda, offering breathtaking inland views of Westville Central. The private garden enhances the serene atmosphere, and additional outdoor amenities include a wash basin and a small staff quarters with ablution facilities.
Upstairs, a cozy yet spacious TV lounge leads to three generously sized bedrooms, all with en-suite bathrooms. Two of these bathrooms include a shower, toilet, and basin, along with walk-in closets. The main bedroom is particularly spacious, featuring ample built-in cupboards, a walk-in dressing room, and a luxurious en-suite bathroom with a shower, toilet, and basin.
This exceptional duplex offers 24-hour manned security and is conveniently located near Westville Boys and Westville Girls' High Schools, Westville Mall, and The Pavilion Shopping Centre.
Don't miss the opportunity to own this exquisite property!
Property Details
- 3 Bedrooms
- 4.5 Bathrooms
- 2 Garages
- 3 Ensuite
- 2 Lounges
- 1 Dining Area
Property Features
- Study
- Balcony
- Staff Quarters
- Laundry
- Storage
- Wheelchair Friendly
- Aircon
- Pets Allowed
- Security Post
- Access Gate
- Alarm
- Scenic View
- Kitchen
- Pantry
- Guest Toilet
- Entrance Hall
- Paving
- Garden
- Intercom
- Family TV Room
| Bedrooms | 3 |
| Bathrooms | 4.5 |
| Garages | 2 |
| Floor Area | 396 m2 |










