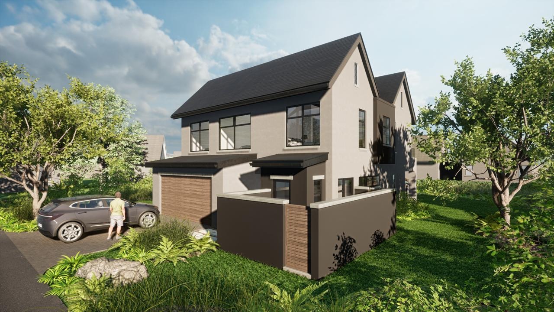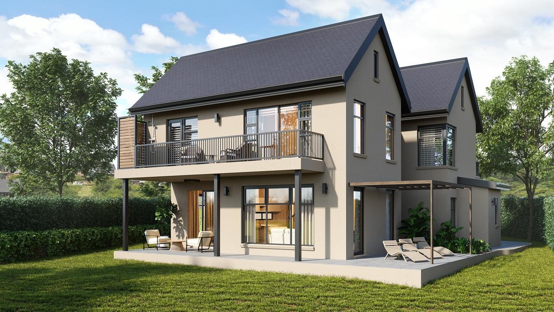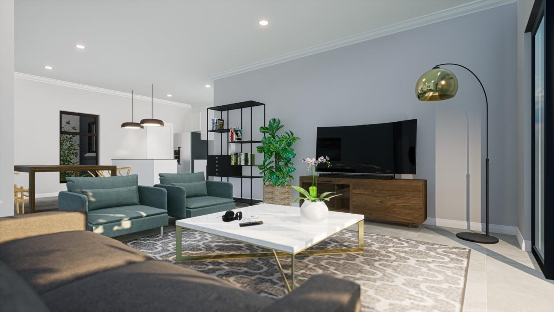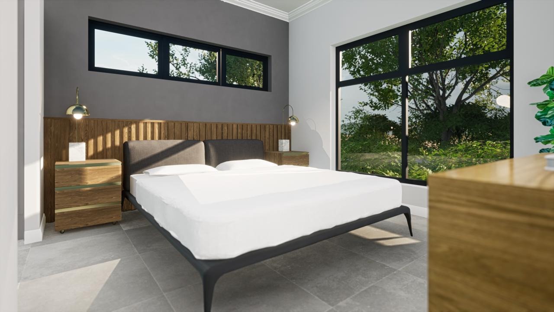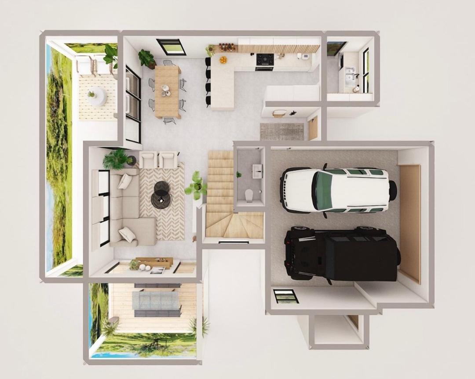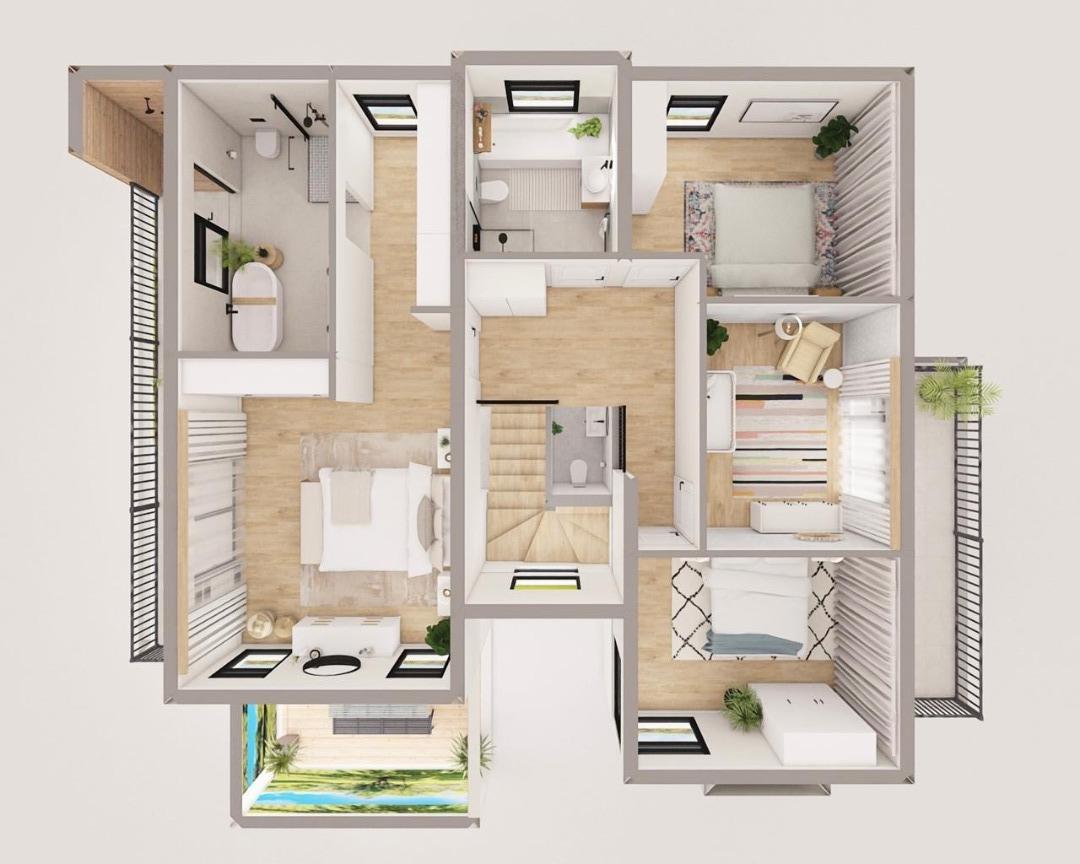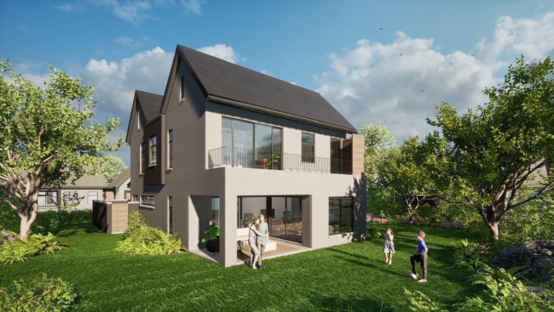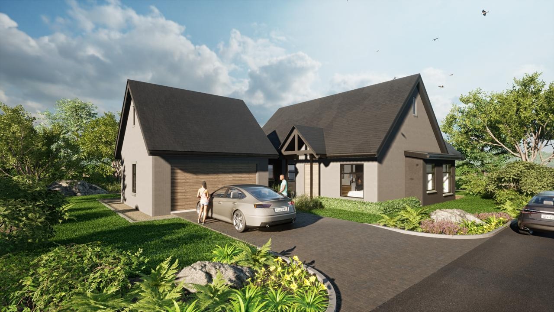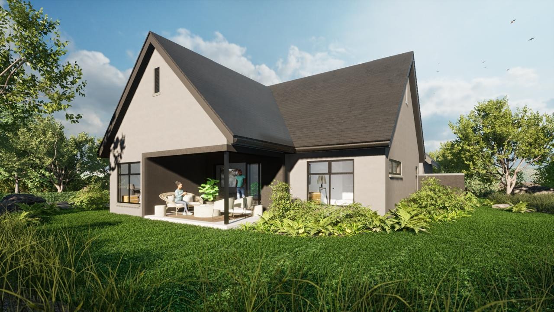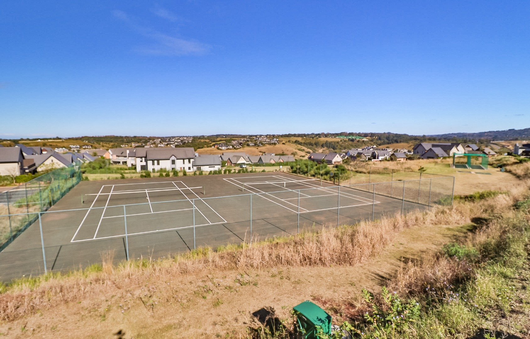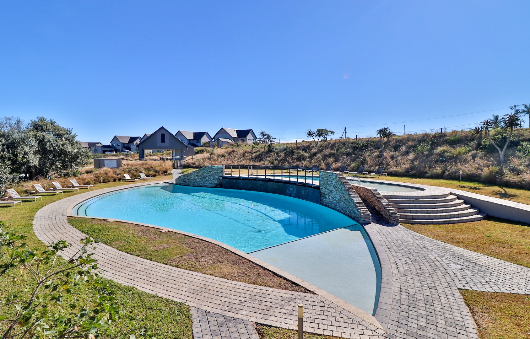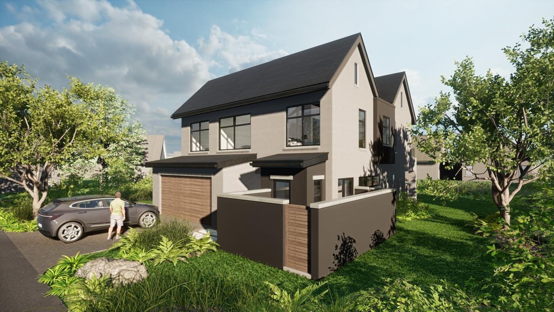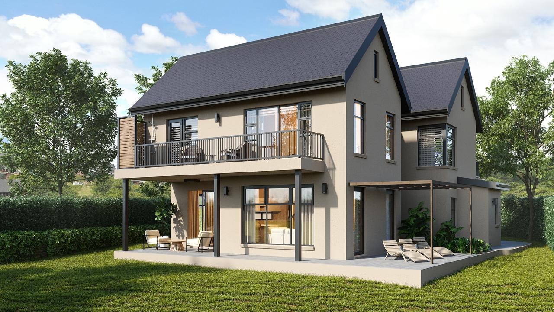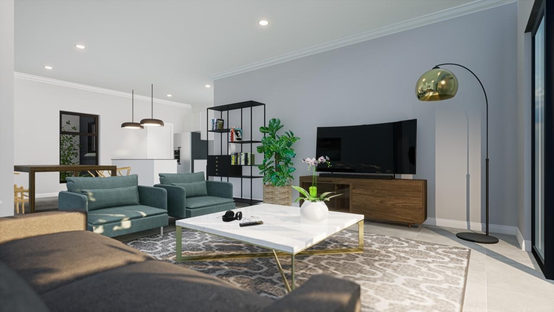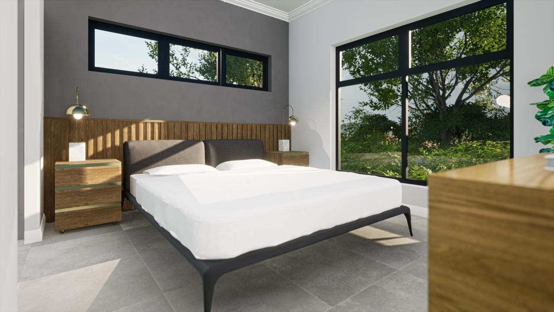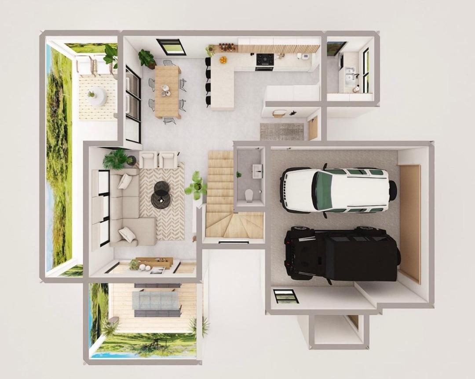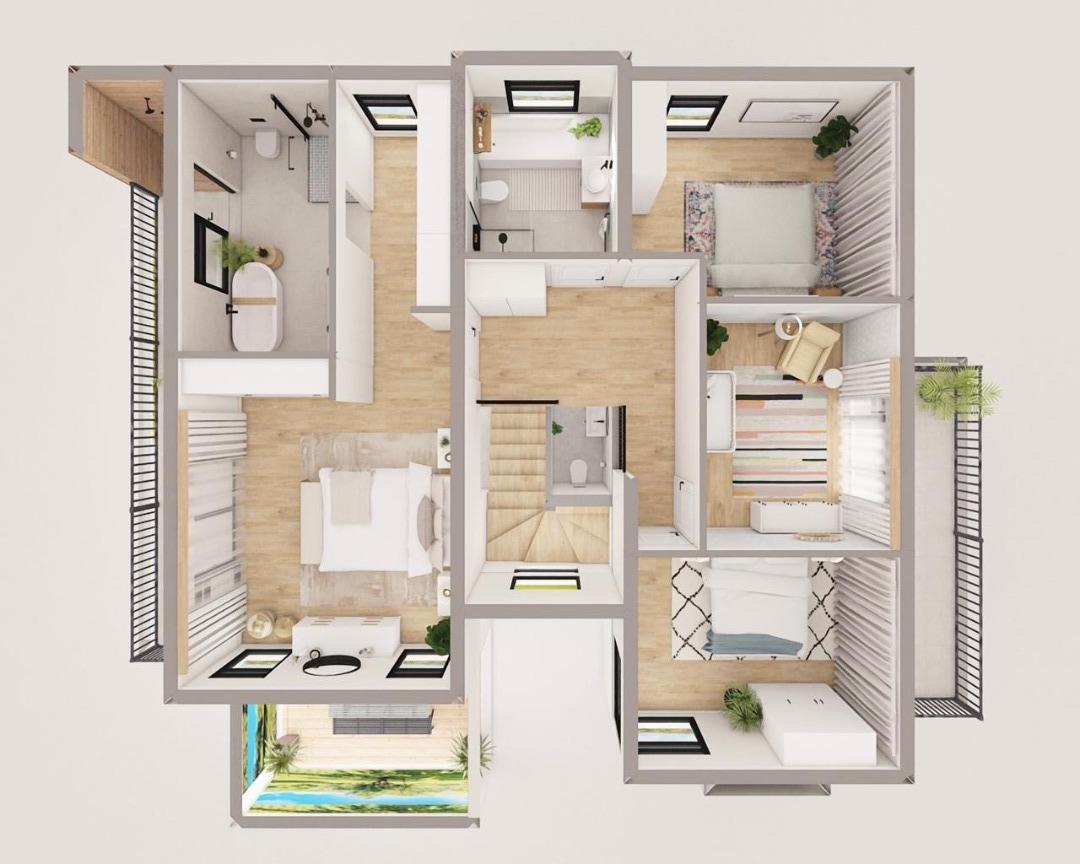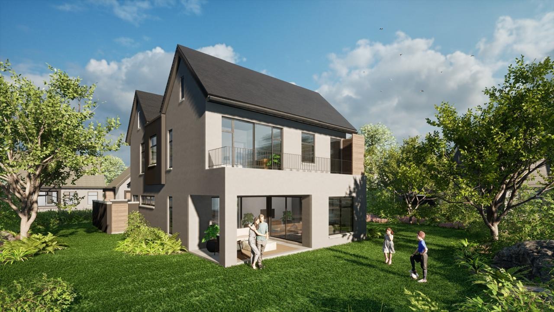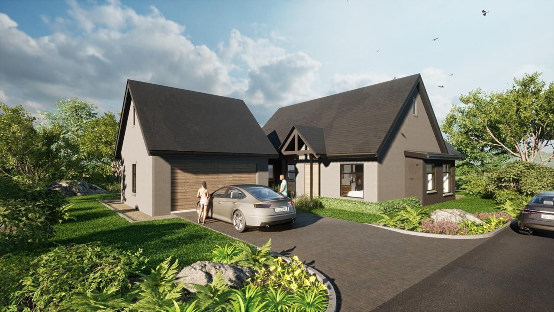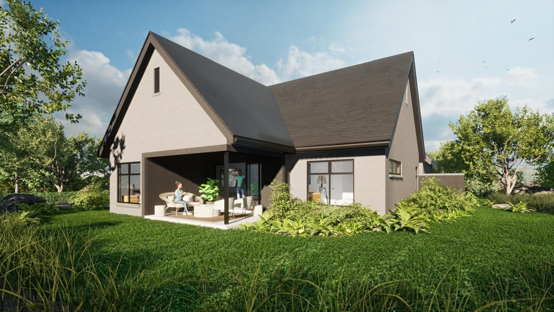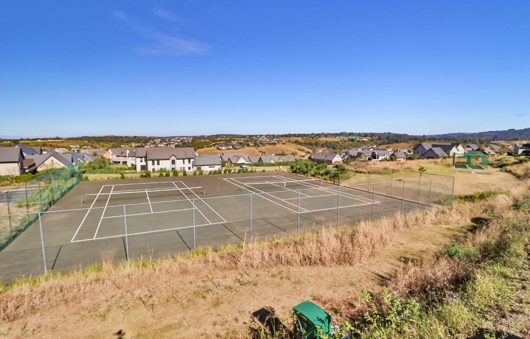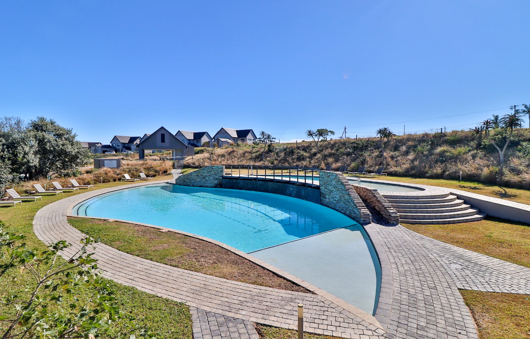- 4
- 2
- 2
- 240 m2
- 500 m2
Monthly Costs
Monthly Bond Repayment ZAR .
Calculated over years at % with no deposit. Change Assumptions
Affordability Calculator | Bond Costs Calculator | Bond Repayment Calculator | Apply for a Bond- Bond Calculator
- Affordability Calculator
- Bond Costs Calculator
- Bond Repayment Calculator
- Apply for a Bond
Bond Calculator
Affordability Calculator
Bond Costs Calculator
Bond Repayment Calculator
Contact Us

Disclaimer: The estimates contained on this webpage are provided for general information purposes and should be used as a guide only. While every effort is made to ensure the accuracy of the calculator, RE/MAX of Southern Africa cannot be held liable for any loss or damage arising directly or indirectly from the use of this calculator, including any incorrect information generated by this calculator, and/or arising pursuant to your reliance on such information.
Mun. Rates & Taxes: ZAR 3000.00
Monthly Levy: ZAR 5210.00
Property description
Direct from Developer | No Transfer Duty | Limited supply at this price
On Show By Appointment Only
Discover the ultimate in luxury estate living with this exciting new development in sought-after Cotswold Downs Golf Estate. With construction already underway, buyers have the rare opportunity to secure a brand-new, north-facing home directly from the developer—offering incredible value and the chance to personalise finishes to suit your taste.
Designed with modern living in mind, these architecturally crafted homes blend natural textures with premium finishes, creating a timeless aesthetic in a secure and scenic setting. Smart spatial planning enhances the flow of the home, with open-plan living areas designed to make everyday living and entertaining effortless.
Each home features four generously sized bedrooms (or three plus a study), two stylish full bathrooms, and a contemporary kitchen with a separate scullery. The spacious living and dining areas open onto a covered veranda—perfect for outdoor entertaining. Additional features include a double garage and a separate domestic bathroom.
Set in the heart of the estate, Cherington Mews is ideally located within walking distance of top-tier leisure facilities, including the swimming pool, tennis and basketball courts, and the kids’ play park. Whether you're upsizing, relocating, or investing, this is an exceptional opportunity not to be missed.
Enquire now for more details and floor plans. Your dream lifestyle starts here.
**Rates figures are estimated
Property Details
- 4 Bedrooms
- 2 Bathrooms
- 2 Garages
- 1 Ensuite
- 1 Lounges
- 1 Dining Area
Property Features
- Patio
- Pool
- Gym
- Squash Court
- Security Post
- Access Gate
- Kitchen
- Paving
- Garden
Video
| Bedrooms | 4 |
| Bathrooms | 2 |
| Garages | 2 |
| Floor Area | 240 m2 |
| Erf Size | 500 m2 |
Contact the Agent

Clinton Nel
Full Status Property Practitioner
