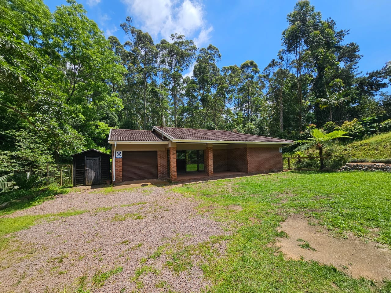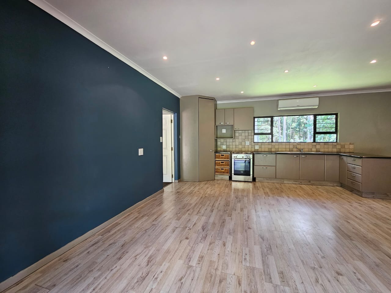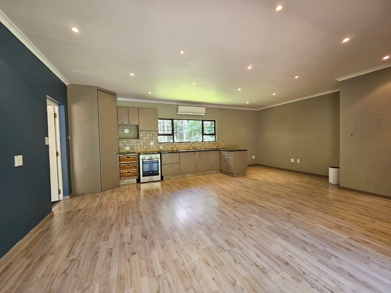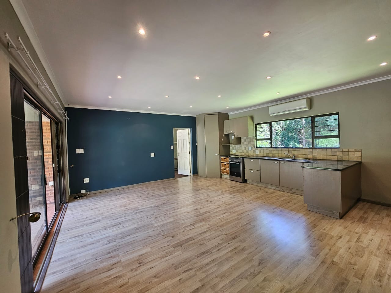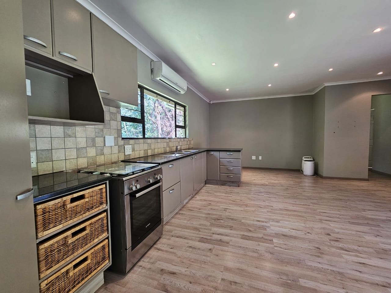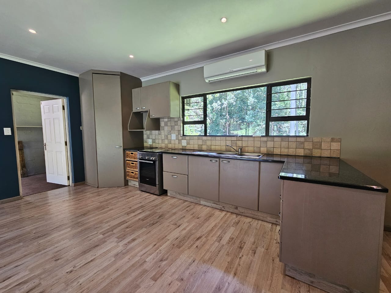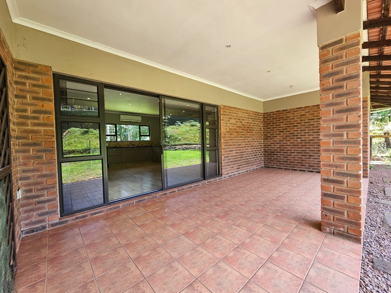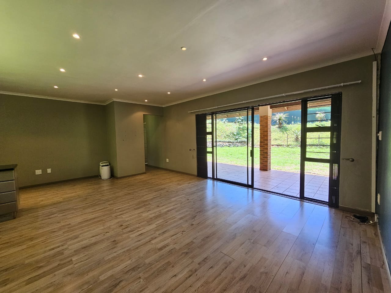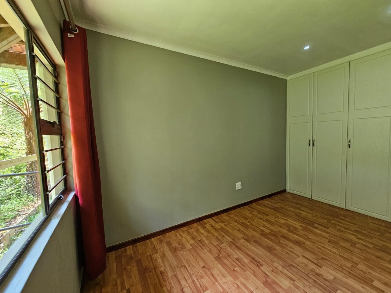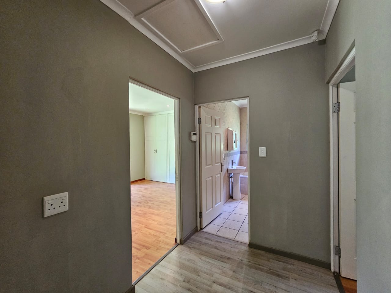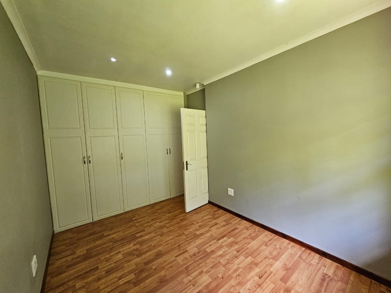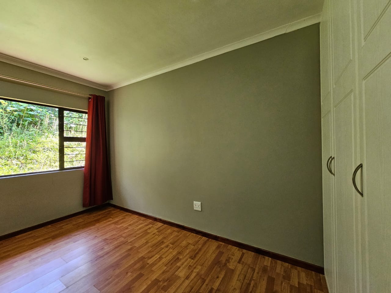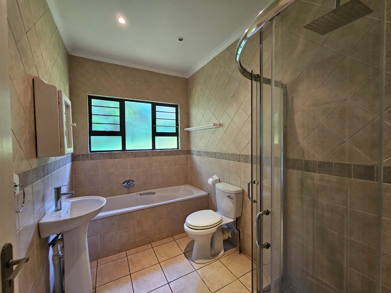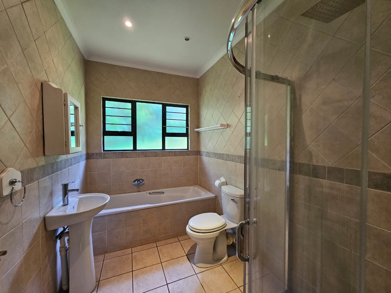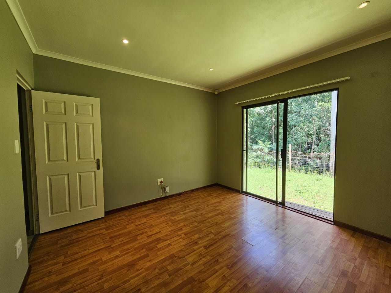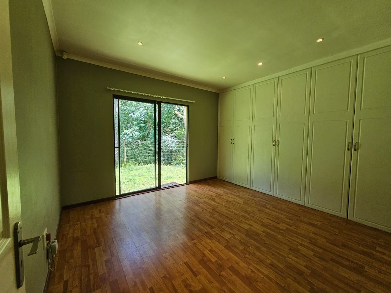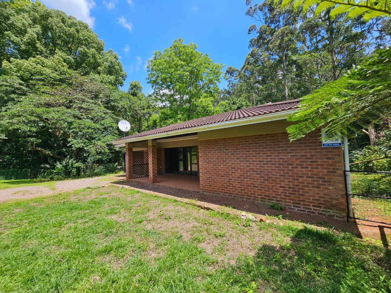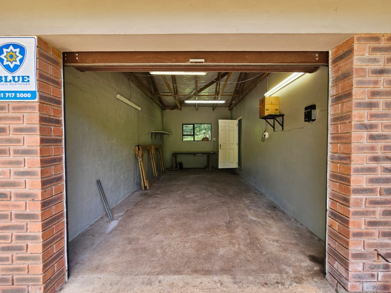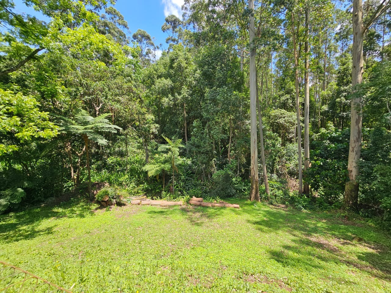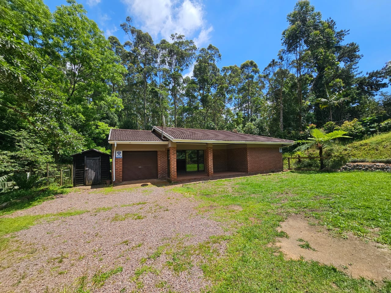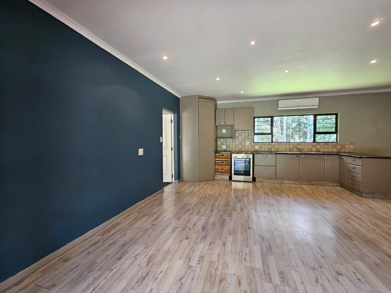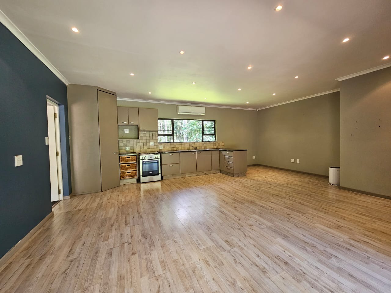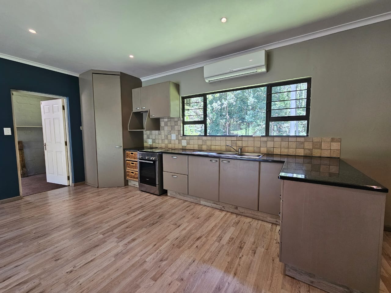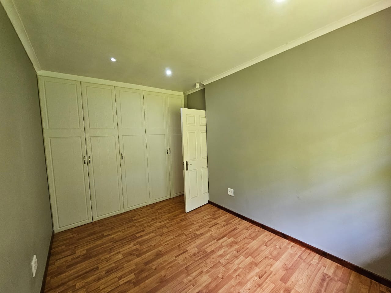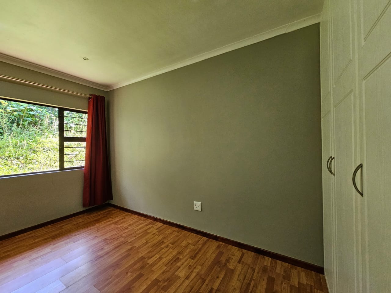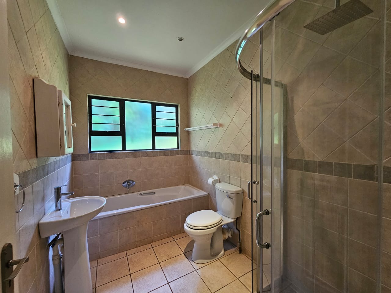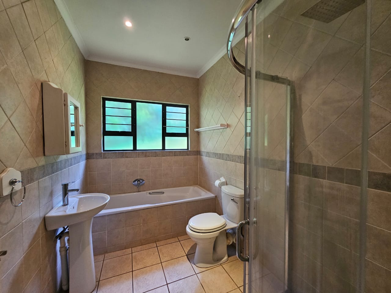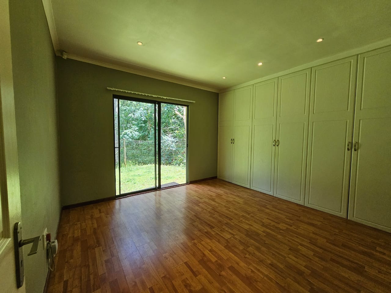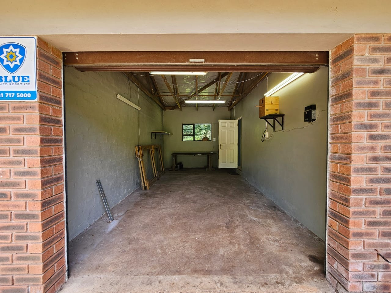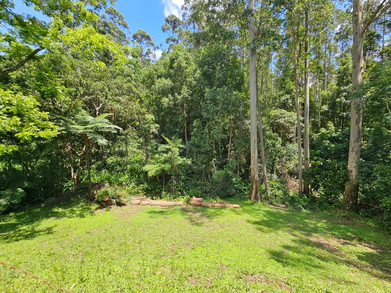- 2
- 1
- 1
- 122 m2
Monthly Costs
Monthly Bond Repayment ZAR .
Calculated over years at % with no deposit. Change Assumptions
Affordability Calculator | Bond Costs Calculator | Bond Repayment Calculator | Apply for a Bond- Bond Calculator
- Affordability Calculator
- Bond Costs Calculator
- Bond Repayment Calculator
- Apply for a Bond
Bond Calculator
Affordability Calculator
Bond Costs Calculator
Bond Repayment Calculator
Contact Us

Disclaimer: The estimates contained on this webpage are provided for general information purposes and should be used as a guide only. While every effort is made to ensure the accuracy of the calculator, RE/MAX of Southern Africa cannot be held liable for any loss or damage arising directly or indirectly from the use of this calculator, including any incorrect information generated by this calculator, and/or arising pursuant to your reliance on such information.
Mun. Rates & Taxes: ZAR 1029.00
Property description
Welcome to this charming starter home tucked away in a highly sought-after part of Hillcrest Central. Offering a blend of comfort, modern finishes, and natural surroundings, this home is ideal for young families, first-time buyers, or those looking to downsize.
Step inside to an inviting open-plan layout featuring a spacious modern kitchen with a gas stove and granite countertops, flowing seamlessly into the lounge and dining area. The lounge opens out to a covered patio — the perfect spot to relax and enjoy the tranquil, leafy setting.
The home offers 2 well-sized bedrooms and a full modern bathroom, designed for both style and convenience.
Set among beautiful trees, the property provides a peaceful atmosphere while still being close to all amenities. A single garage and additional parking complete this lovely home.
Located in a highly sought-after suburb, this property is not to be missed.
Contact us today to arrange a viewing!
Property Details
- 2 Bedrooms
- 1 Bathrooms
- 1 Garages
- 1 Lounges
- 1 Dining Area
Property Features
- Patio
- Storage
- Pets Allowed
- Fence
- Alarm
- Scenic View
- Kitchen
- Paving
- Garden
| Bedrooms | 2 |
| Bathrooms | 1 |
| Garages | 1 |
| Floor Area | 122 m2 |
