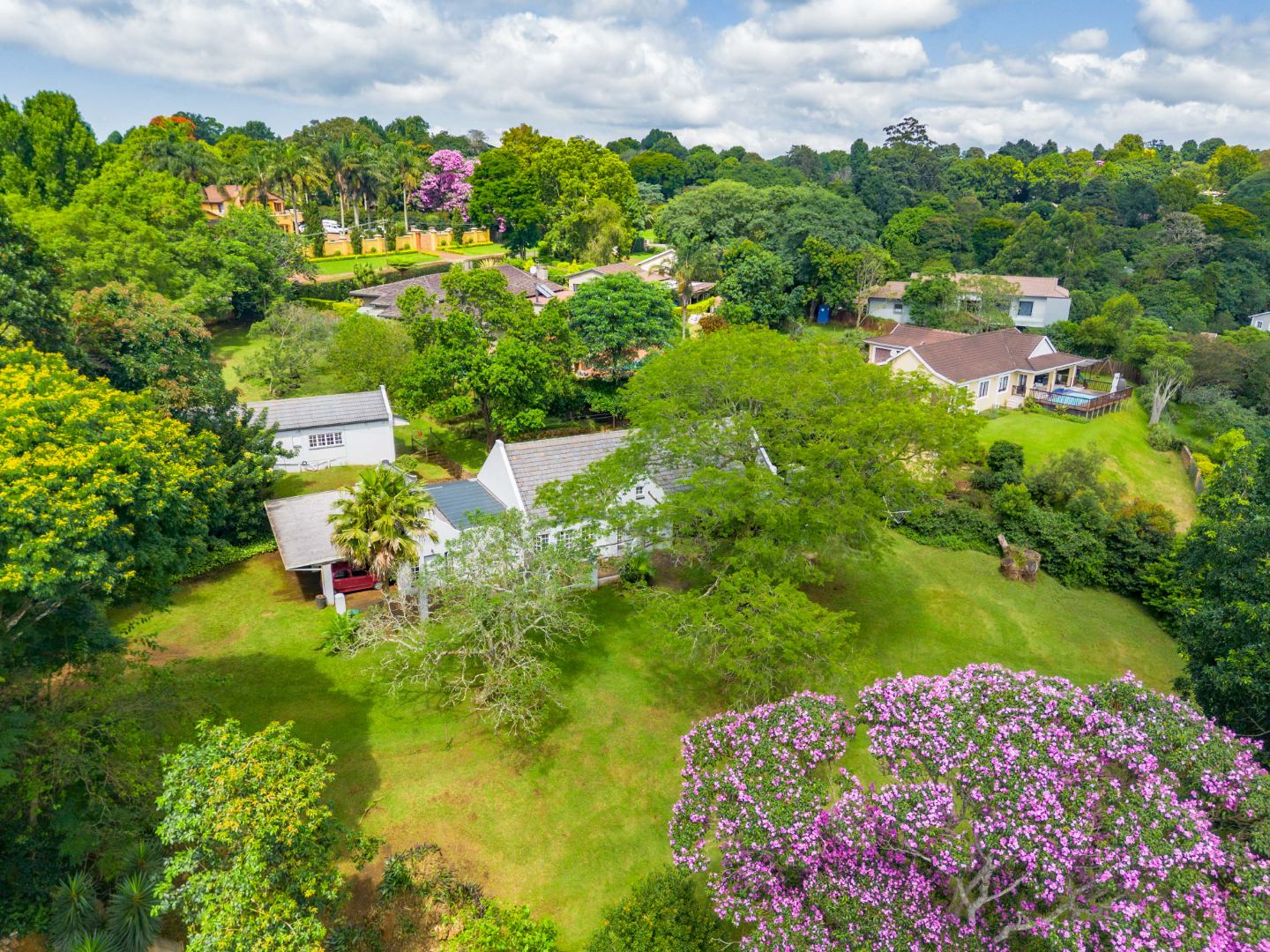- 3
- 2
- 247 m2
- 4 149 m2
Monthly Costs
Monthly Bond Repayment ZAR .
Calculated over years at % with no deposit. Change Assumptions
Affordability Calculator | Bond Costs Calculator | Bond Repayment Calculator | Apply for a Bond- Bond Calculator
- Affordability Calculator
- Bond Costs Calculator
- Bond Repayment Calculator
- Apply for a Bond
Bond Calculator
Affordability Calculator
Bond Costs Calculator
Bond Repayment Calculator
Contact Us

Disclaimer: The estimates contained on this webpage are provided for general information purposes and should be used as a guide only. While every effort is made to ensure the accuracy of the calculator, RE/MAX of Southern Africa cannot be held liable for any loss or damage arising directly or indirectly from the use of this calculator, including any incorrect information generated by this calculator, and/or arising pursuant to your reliance on such information.
Mun. Rates & Taxes: ZAR 1916.74
Property description
Looking for the perfect family home with endless possibilities?
This solidly built Dutch-style house is situated on a spacious acre of land in a highly sought-after location, just moments from Hillcrest High School and all the essential amenities!
Key Features:
Main House: 3 Bedrooms, 2 Bathrooms, a back veranda, and a patio leading from the lounge, overlooking the expansive garden. Includes a triple carport.
Potential for Expansion: The roof pitch is already high enough to allow for further development, offering the opportunity to add additional living space or a second level without the need to raise the roof. This makes it an ideal property for future growth and customization to suit your needs.
Separate Flat next to the main house (34m²) – ideal for guests, extra income, or extended family living.
2nd Flat (52m²) – separate from the main house, offering additional living space or rental potential.
Domestic Rooms: Perfect for extra storage or the option to convert into a larger cottage, with access to the 2nd flat.
Total Accommodation: 6 Bedrooms, 5 Bathrooms – plenty of space for all your needs
Massive Acre of Land: Ideal for outdoor living, gardening, or future expansion.
The house was painted in 2024 this included all exterior walls, facia boards, gutters, all rafters and batten's under the eaves, wooden windows, exterior doors, laminated beam on the verandah, front boundary wall and main verandah wooden ceilings. All roof tiles were high pressured cleaned.
Waterproofing on the roof for the main house was done in 2023.
Whether you’re seeking a spacious family home, the potential for extra rental income, or a multi-generational living space, this property is open to these needs.
Contact us today to schedule a viewing and explore the possibilities!
Property Details
- 3 Bedrooms
- 2 Bathrooms
- 1 Ensuite
- 2 Lounges
- 1 Dining Area
- 1 Flatlet
Property Features
- Patio
- Staff Quarters
- Storage
- Pets Allowed
- Fence
- Scenic View
- Kitchen
- Fire Place
- Garden Cottage
- Entrance Hall
- Paving
- Garden
- Family TV Room
Video
| Bedrooms | 3 |
| Bathrooms | 2 |
| Floor Area | 247 m2 |
| Erf Size | 4 149 m2 |
Contact the Agent

Bernie Schauerte
Full Status Property Practitioner









































































