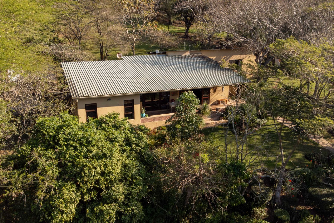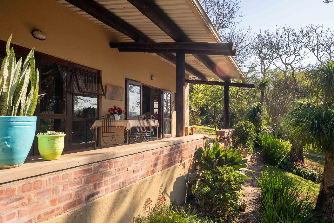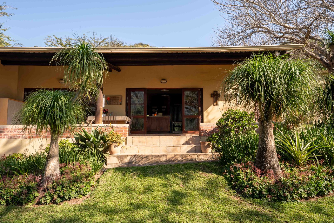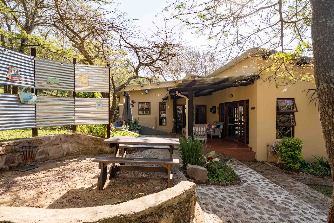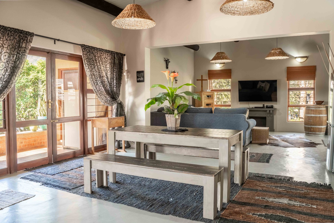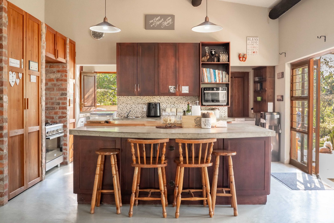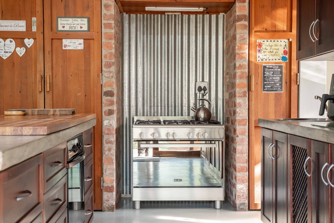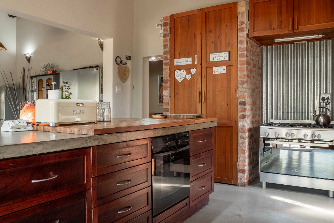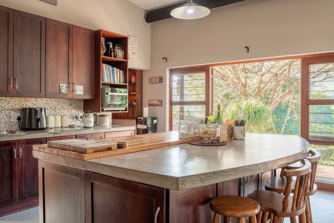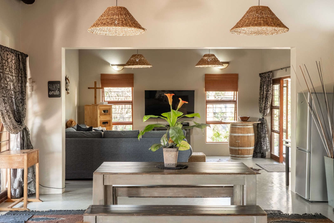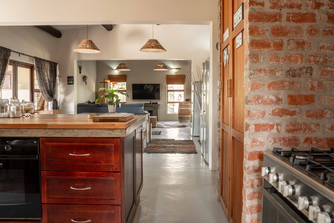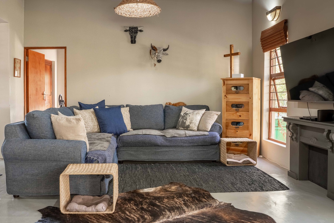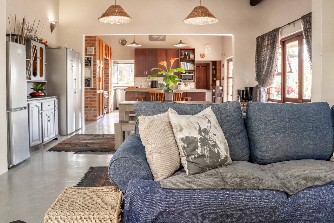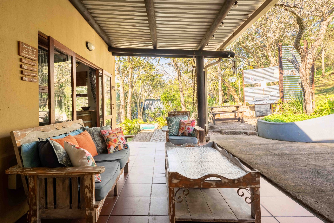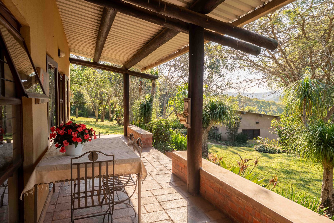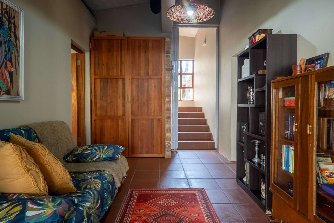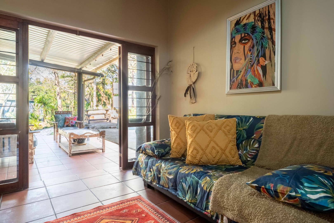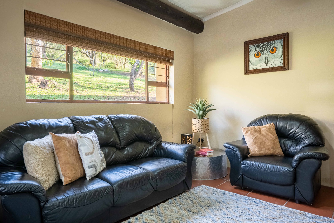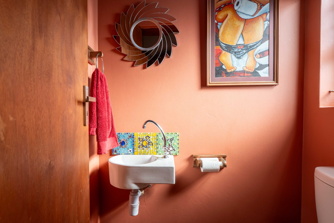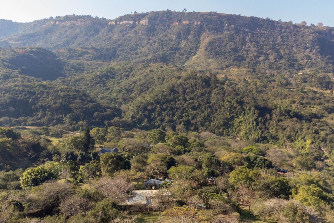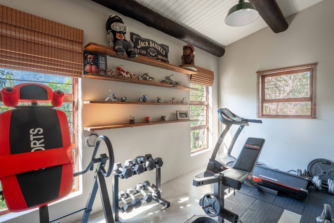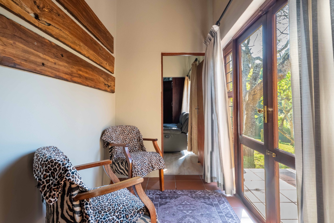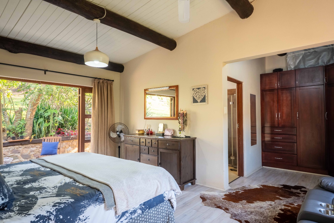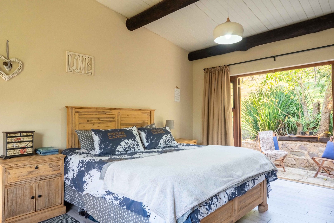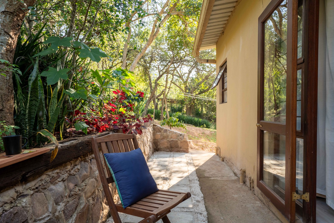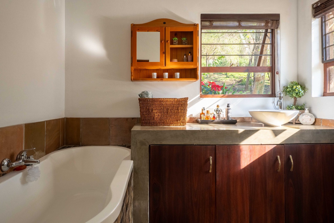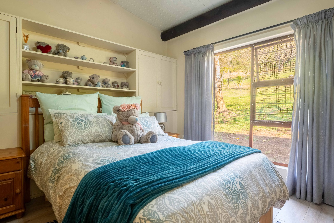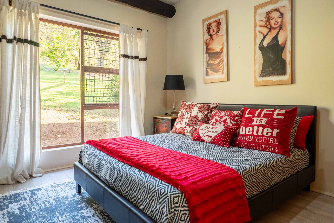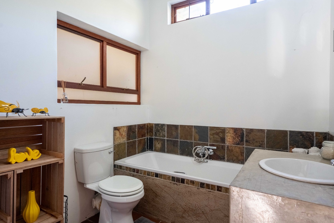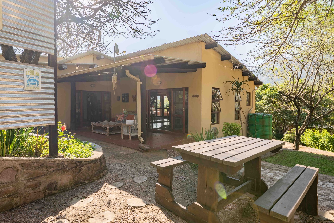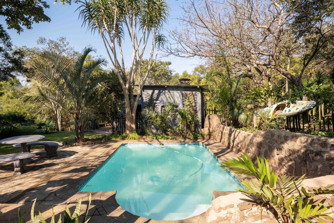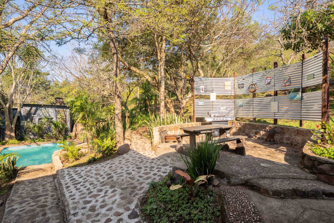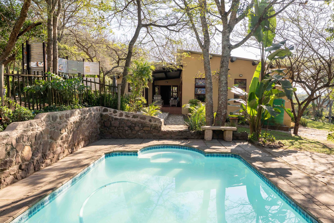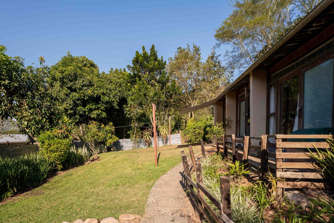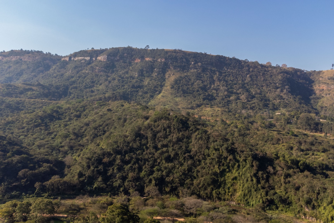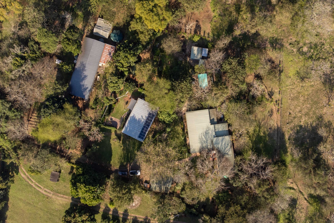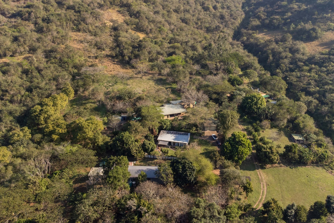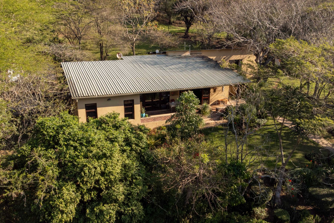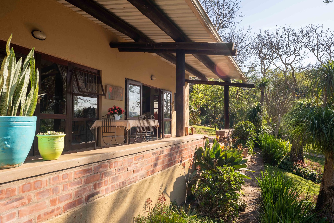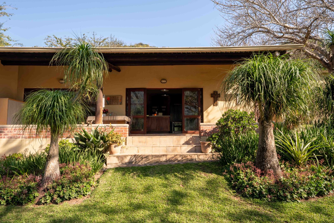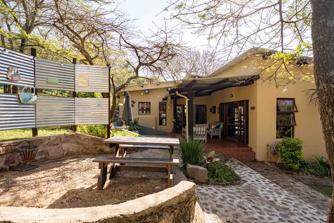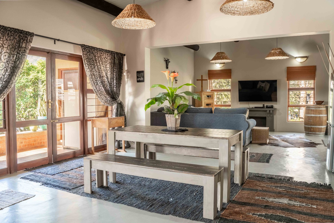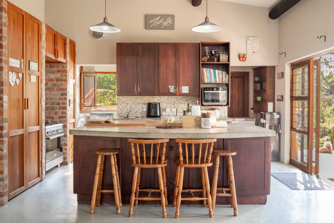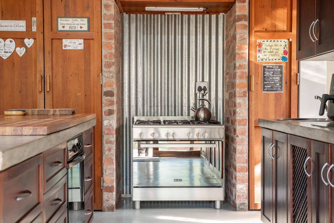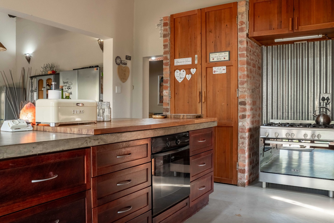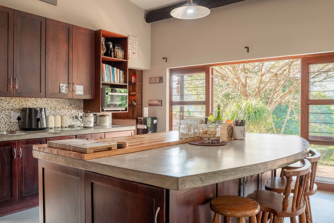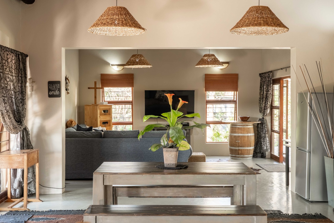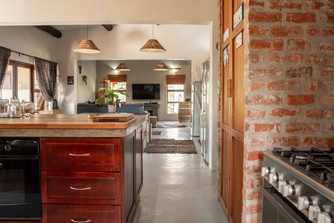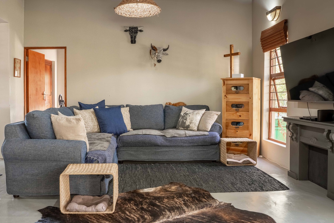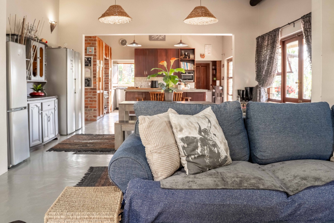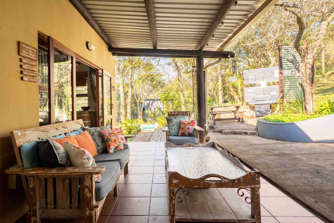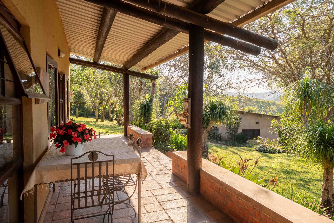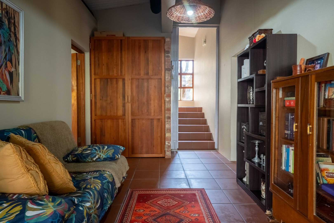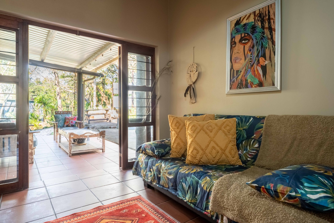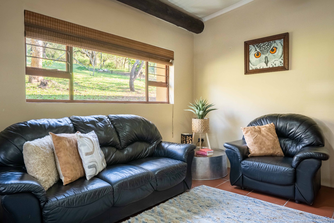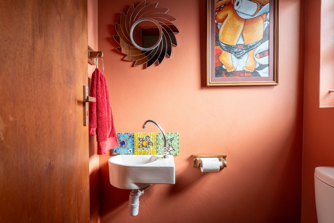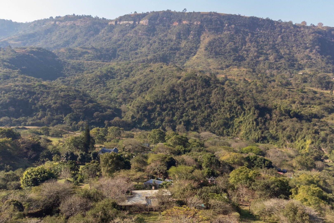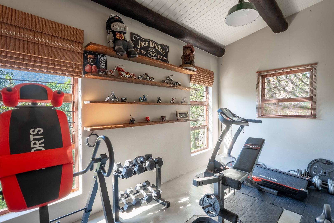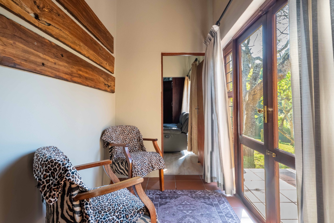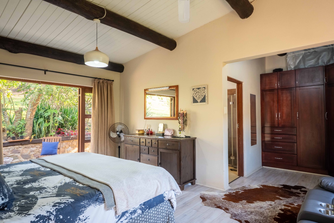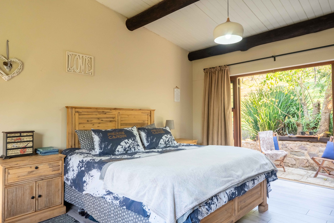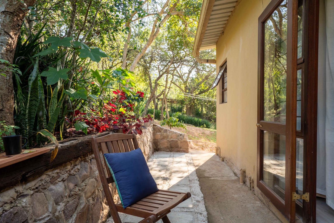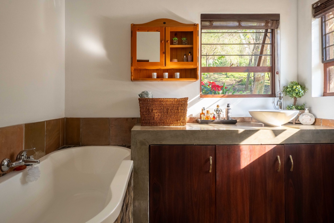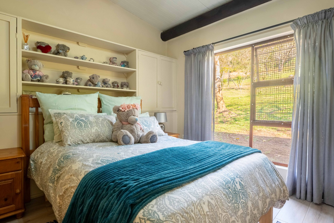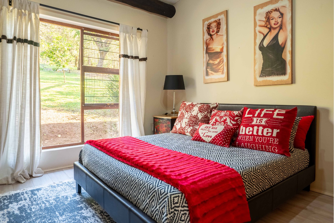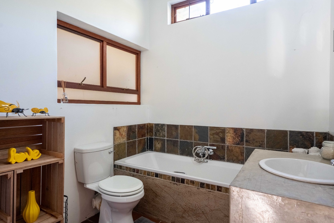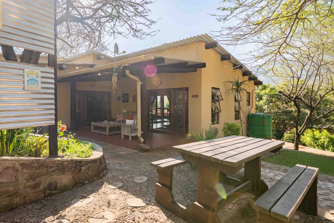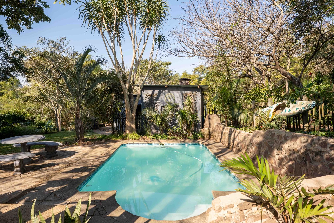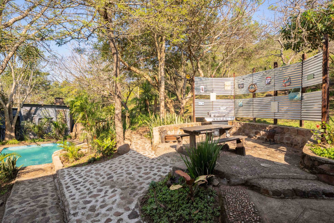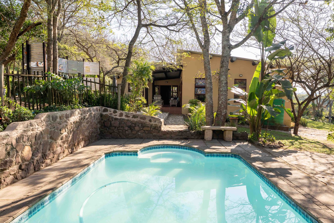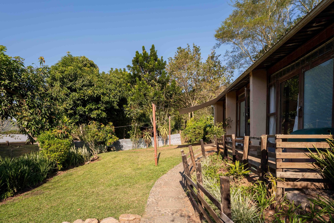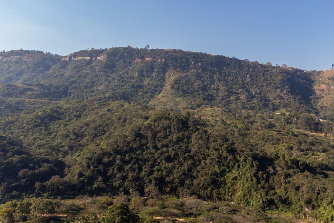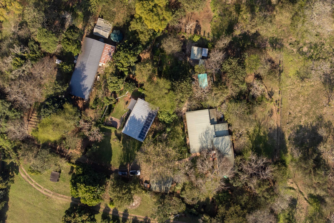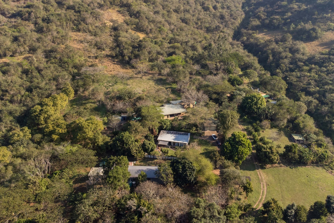- 3
- 2
- 2
- 440 m2
- 11 735.0 m2
Monthly Costs
Monthly Bond Repayment ZAR .
Calculated over years at % with no deposit. Change Assumptions
Affordability Calculator | Bond Costs Calculator | Bond Repayment Calculator | Apply for a Bond- Bond Calculator
- Affordability Calculator
- Bond Costs Calculator
- Bond Repayment Calculator
- Apply for a Bond
Bond Calculator
Affordability Calculator
Bond Costs Calculator
Bond Repayment Calculator
Contact Us

Disclaimer: The estimates contained on this webpage are provided for general information purposes and should be used as a guide only. While every effort is made to ensure the accuracy of the calculator, RE/MAX of Southern Africa cannot be held liable for any loss or damage arising directly or indirectly from the use of this calculator, including any incorrect information generated by this calculator, and/or arising pursuant to your reliance on such information.
Mun. Rates & Taxes: ZAR 1243.00
Property description
This charming 3-bedroom, 2-bathroom home, spanning a generous 440 sqm on an expansive 11735 sqm erf, offers a distinctive rustic-industrial aesthetic with abundant natural light and seamless indoor-outdoor living.
The heart of this home is its open-plan design, featuring 2 spacious lounges and a dedicated dining area. High ceilings and large glass doors create an airy atmosphere, connecting the interior to the lush surroundings. The kitchen is a chef's delight, boasting a large central island with seating, concrete countertops, exposed brick accents, and modern appliances, including a stainless steel gas range. Ample storage is provided by warm wood cabinetry and a substantial pantry, making it perfect for entertaining.
Each of the 3 bedrooms offers comfortable living, complemented by two well-appointed bathrooms. The property's design prioritises a relaxed lifestyle, with a focus on natural materials and a cozy, inviting ambiance throughout.
Outdoor living is a highlight, with a spacious covered patio providing an ideal setting for al fresco dining and relaxation, overlooking a private, well-maintained garden. The property includes two garages, ensuring secure parking and additional storage. Sustainability is integrated with solar panels, a battery inverter, and water tanks, offering energy efficiency and water resilience.
This Shongweni property combines rustic charm with modern functionality, presenting an exceptional opportunity for those seeking a peaceful suburban lifestyle in Hillcrest, South Africa.
Property Details
- 3 Bedrooms
- 2 Bathrooms
- 2 Garages
- 2 Lounges
- 1 Dining Area
Property Features
- Study
- Balcony
- Pool
- Staff Quarters
- Storage
- Pets Allowed
- Access Gate
- Scenic View
- Kitchen
- Guest Toilet
- Entrance Hall
- Paving
- Garden
| Bedrooms | 3 |
| Bathrooms | 2 |
| Garages | 2 |
| Floor Area | 440 m2 |
| Erf Size | 11 735.0 m2 |
Contact the Agent

Louis Fitz-Gibbon
Candidate Property Practitioner

Karen Evans
Full Status Property Practitioner
