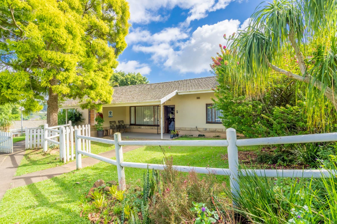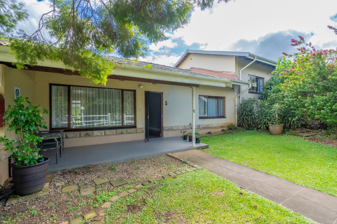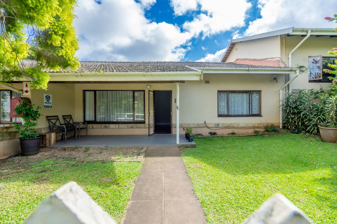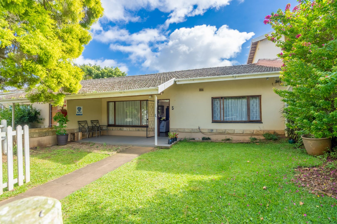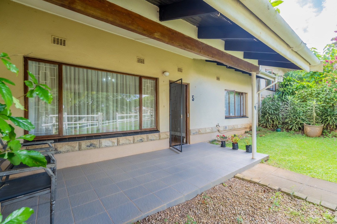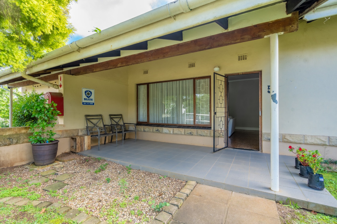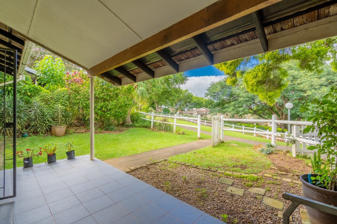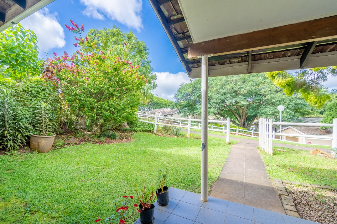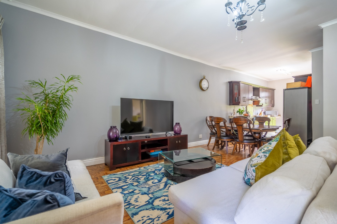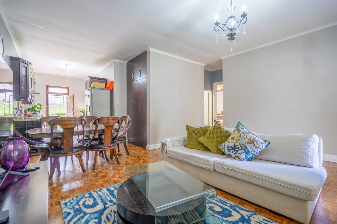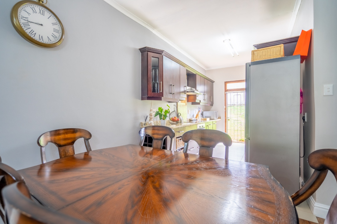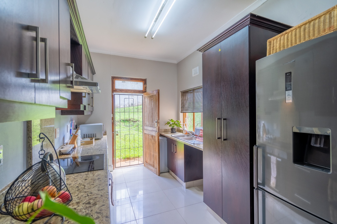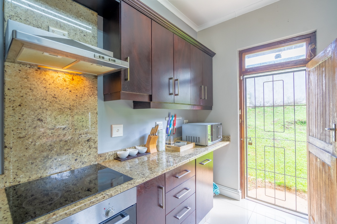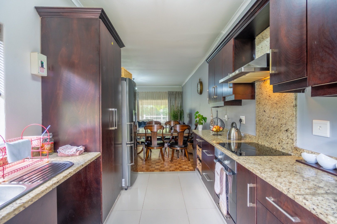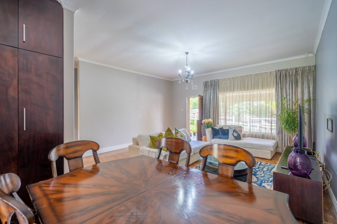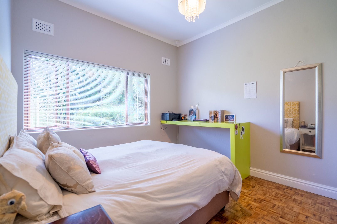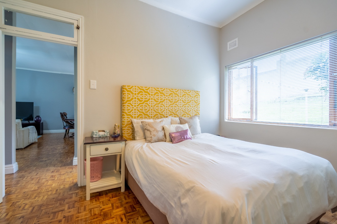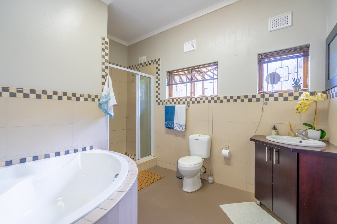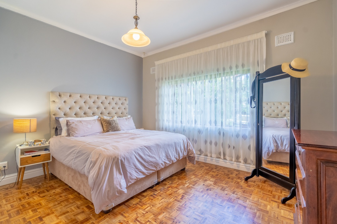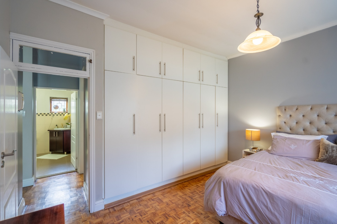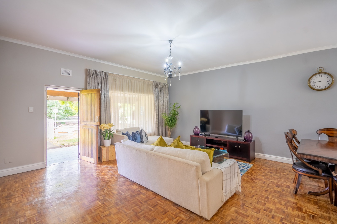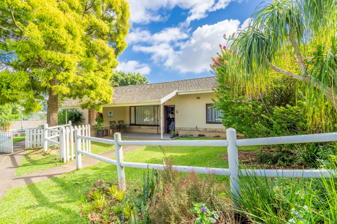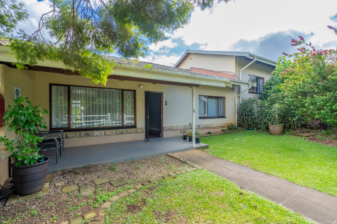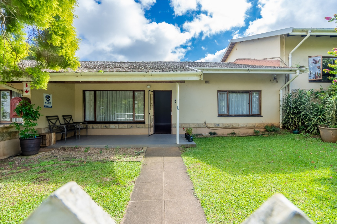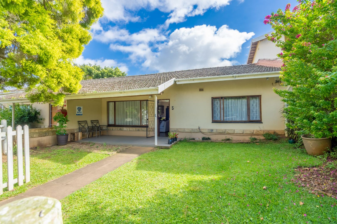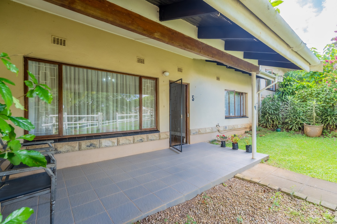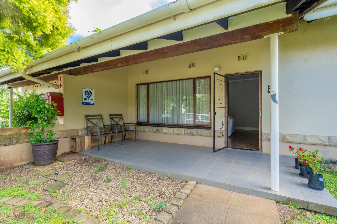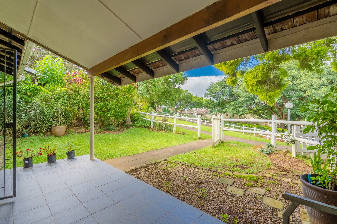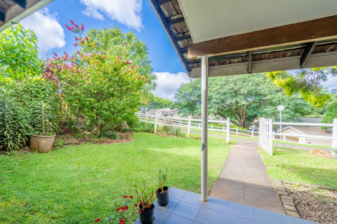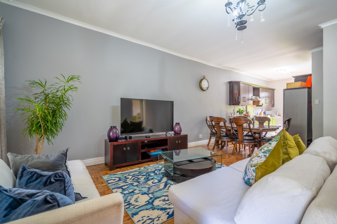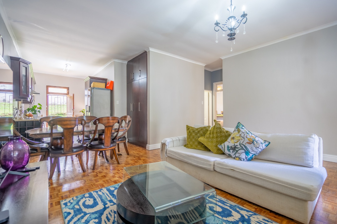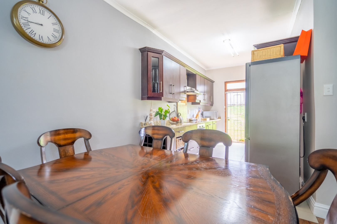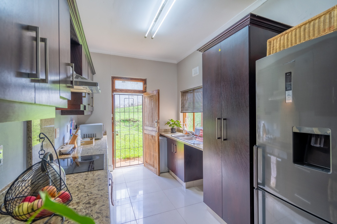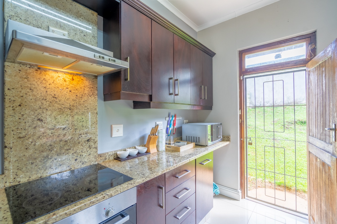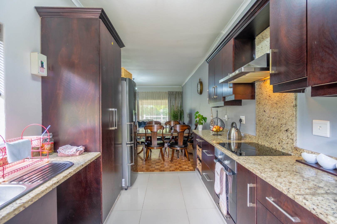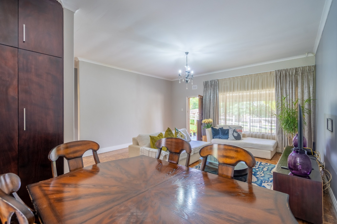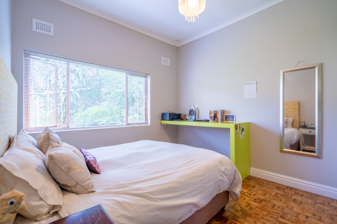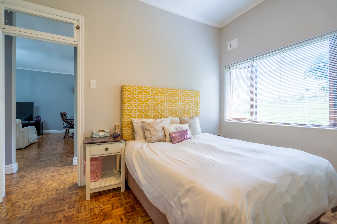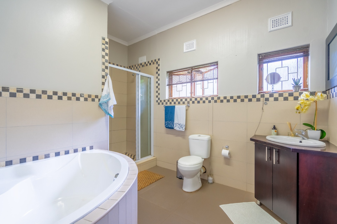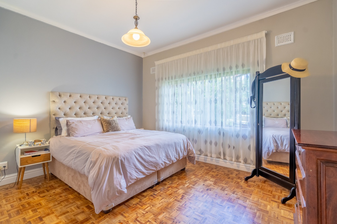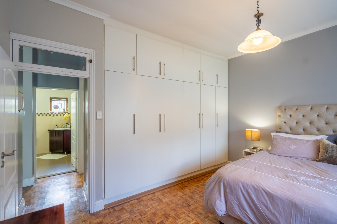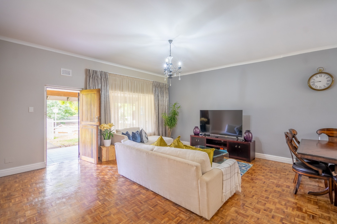- 2
- 1
- 1
- 103 m2
Monthly Costs
Monthly Bond Repayment ZAR .
Calculated over years at % with no deposit. Change Assumptions
Affordability Calculator | Bond Costs Calculator | Bond Repayment Calculator | Apply for a Bond- Bond Calculator
- Affordability Calculator
- Bond Costs Calculator
- Bond Repayment Calculator
- Apply for a Bond
Bond Calculator
Affordability Calculator
Bond Costs Calculator
Bond Repayment Calculator
Contact Us

Disclaimer: The estimates contained on this webpage are provided for general information purposes and should be used as a guide only. While every effort is made to ensure the accuracy of the calculator, RE/MAX of Southern Africa cannot be held liable for any loss or damage arising directly or indirectly from the use of this calculator, including any incorrect information generated by this calculator, and/or arising pursuant to your reliance on such information.
Mun. Rates & Taxes: ZAR 890.00
Monthly Levy: ZAR 1800.00
Property description
An airy, attached simplex unit with high ceilings and a superb position right at the back of Everwood Estate. Beautiful finishes include parquet and tiled floors, granite kitchen tops and modern, full bathroom. Set close to the visitors parking, this unit also has a lovely, open grass communal area directly in front of it - ideal for children to play.
As you walk in, the high ceilings immediately impress and the good size kitchen leads in an open manner to dining area and lounge. The bedrooms are also well sized with storage. There is also a back garden leading from the kitchen door. This unit is very competitively priced and offers a close proximity to Watercrest Mall as well as the medical centre in Niagara Drive. Dogs allowed with permission
Please note that this unit is not freestanding and is flanked by the neighboring units. The single garage is detached from the unit and is a short walk away.
Levy includes water.
Call Mervin to view.
Property Details
- 2 Bedrooms
- 1 Bathrooms
- 1 Garages
- 1 Lounges
- 1 Dining Area
Property Features
- Patio
- Pets Allowed
- Access Gate
- Kitchen
- Entrance Hall
- Paving
- Garden
Video
| Bedrooms | 2 |
| Bathrooms | 1 |
| Garages | 1 |
| Floor Area | 103 m2 |
Contact the Agent

Mervin Schneider
Full Status Property Practitioner
