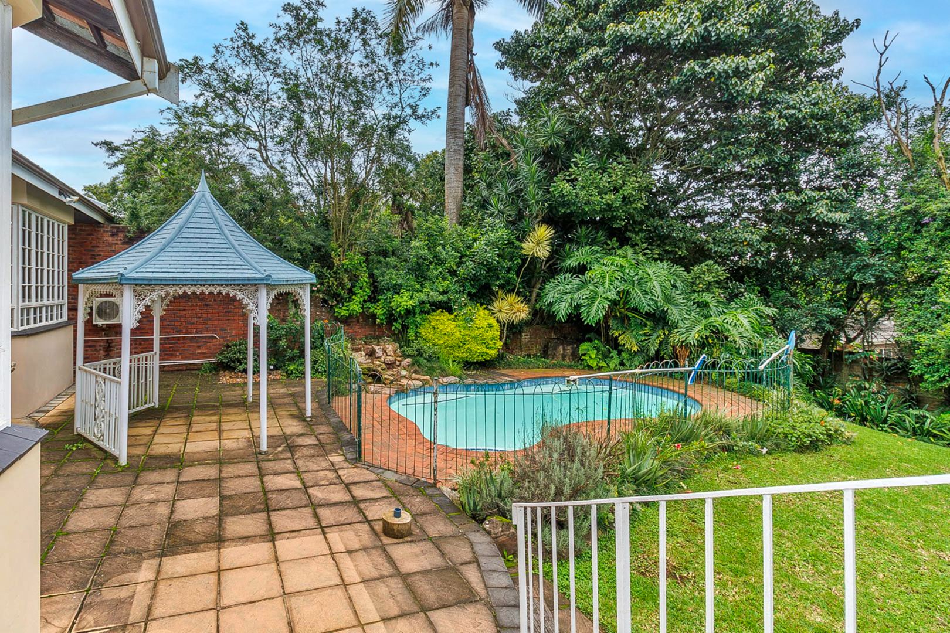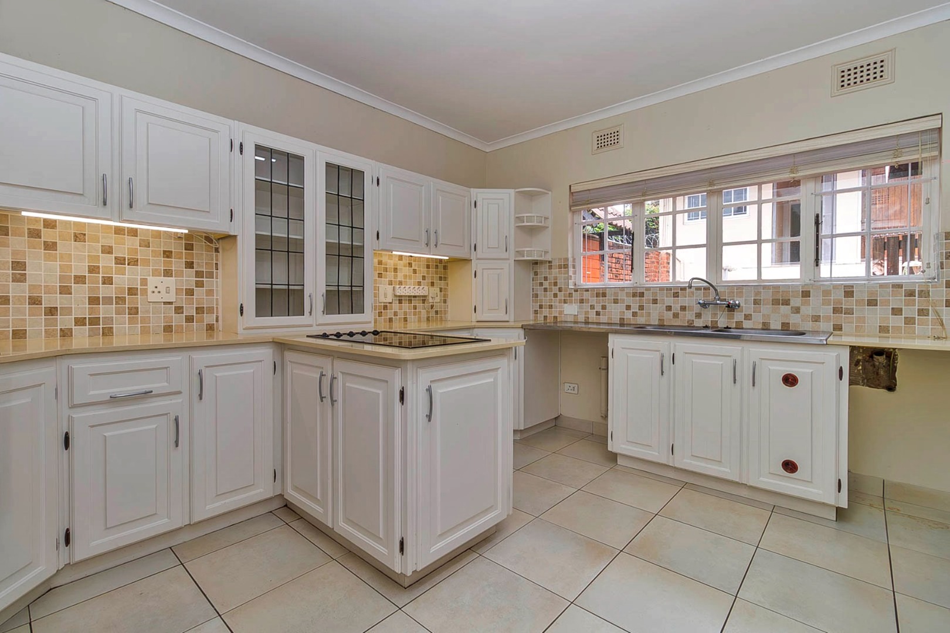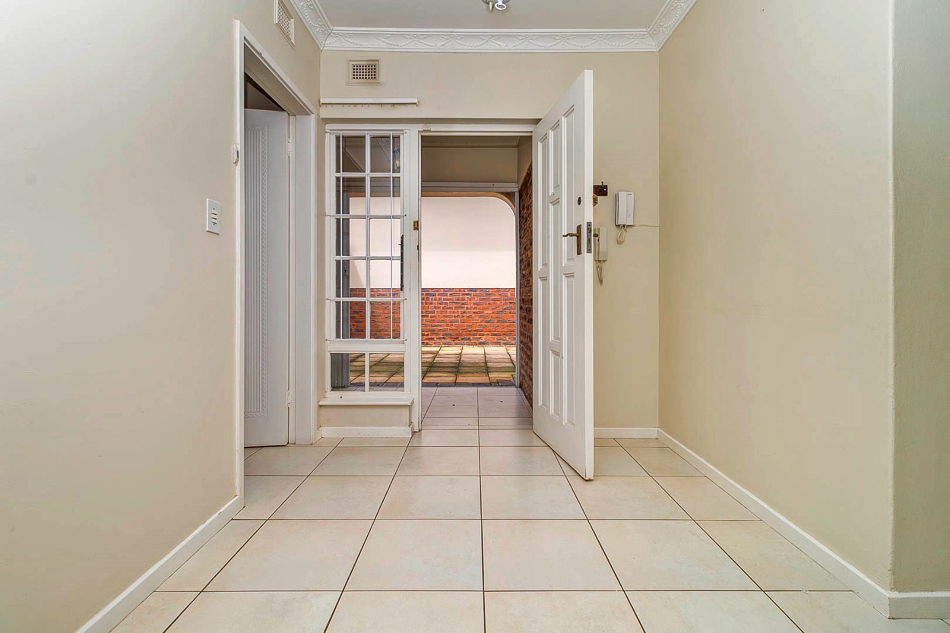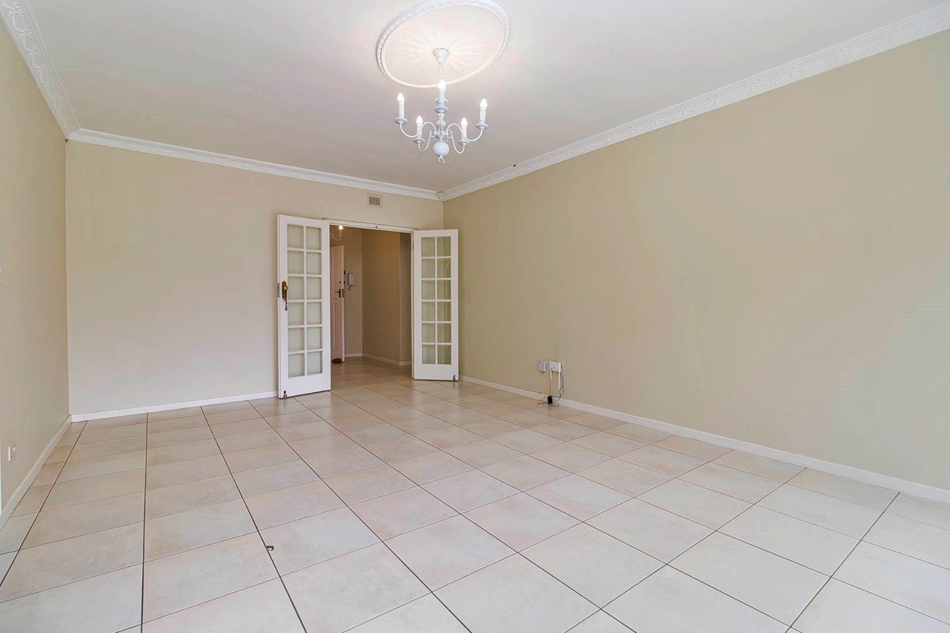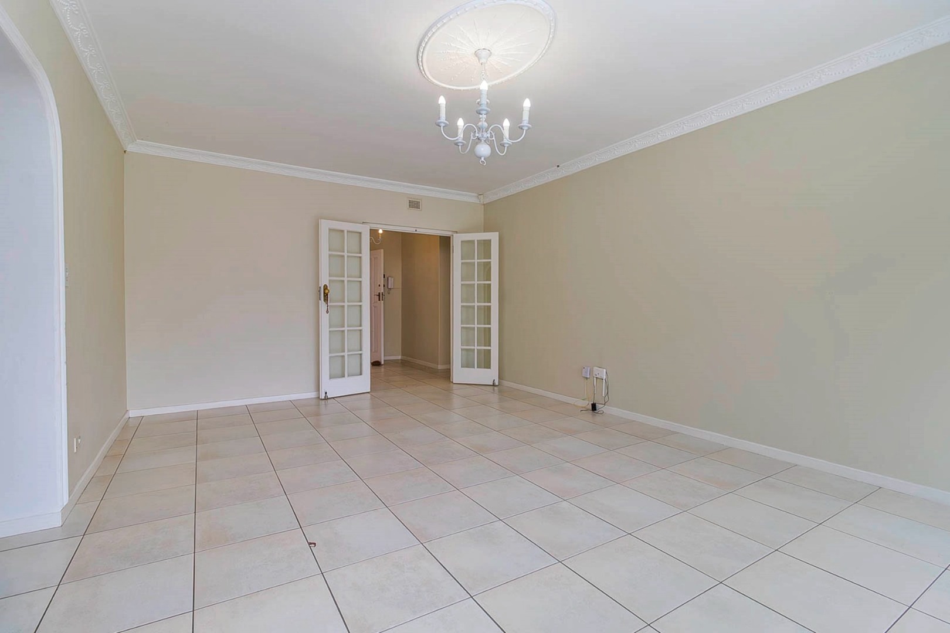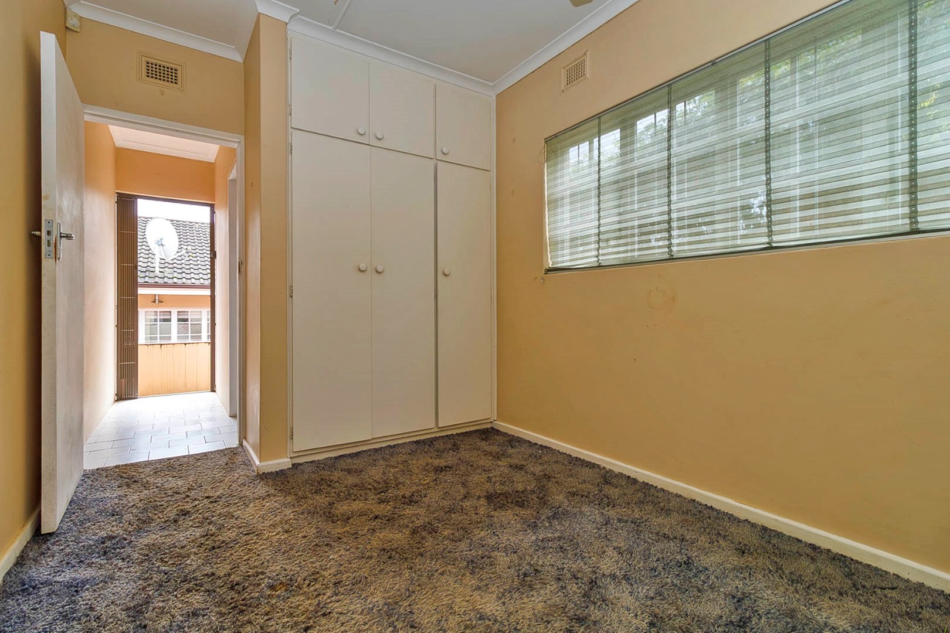- 3
- 2
- 2
- 212 m2
Monthly Costs
Monthly Bond Repayment ZAR .
Calculated over years at % with no deposit. Change Assumptions
Affordability Calculator | Bond Costs Calculator | Bond Repayment Calculator | Apply for a BondMun. Rates & Taxes: ZAR 2409.00
Monthly Levy: ZAR 2203.00
Property description
Light & Bright 3-Bedroom Simplex with Pool & Private Garden
Welcome to your next happy place! This spacious and sun-filled simplex is tucked away in a peaceful, secure setting – perfect for easy living.
This spacious simplex of 212sqm boasts 3 well sized bedrooms and 2 bathrooms. The main bedroom comes with its own en-suite, and all bedrooms are beautifully bright and airy.
The home flows seamlessly offering a separate study – ideal for those working from home or needing a quiet spot to unwind.
Step outside and you're greeted by your very own sparkling pool, complete with a gazebo for those long lazy afternoons or weekend braais. The enclosed garden offers privacy and space for kids or pets to play safely.
There are double garages, staff accommodation, and plenty of extras that make this a real gem.
If you’re after space, security, and serious charm – this one’s for you!
Property Details
- 3 Bedrooms
- 2 Bathrooms
- 2 Garages
- 1 Ensuite
- 2 Lounges
- 1 Dining Area
- 1 Flatlet
Property Features
- Pool
- Staff Quarters
- Aircon
- Pets Allowed
- Access Gate
- Kitchen
- Entrance Hall
- Paving
- Garden
- Family TV Room
| Bedrooms | 3 |
| Bathrooms | 2 |
| Garages | 2 |
| Floor Area | 212 m2 |




