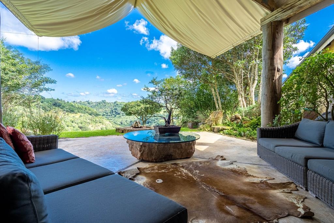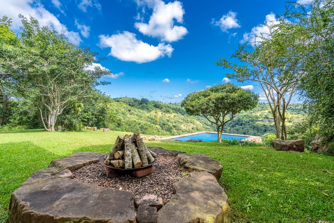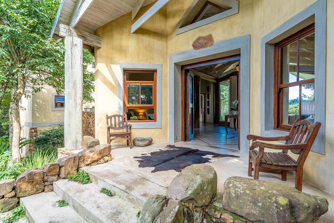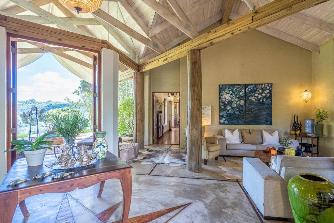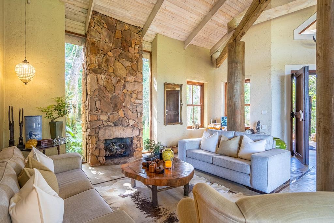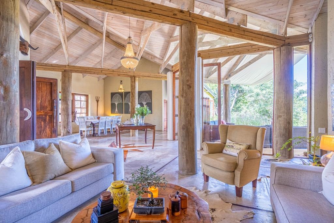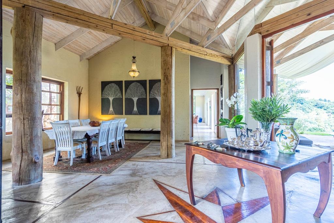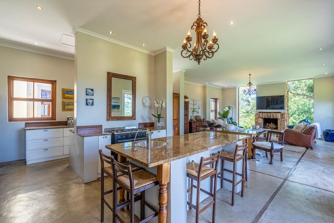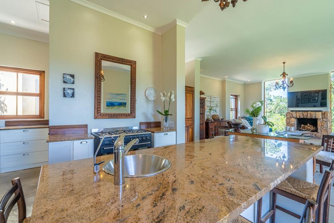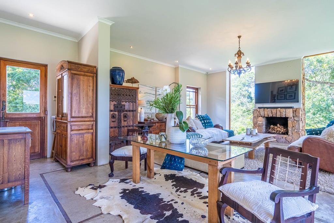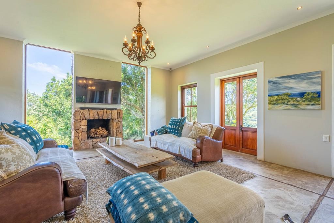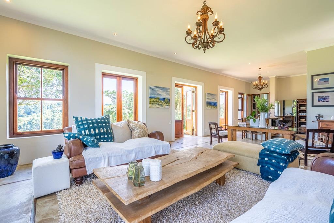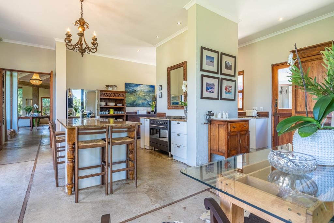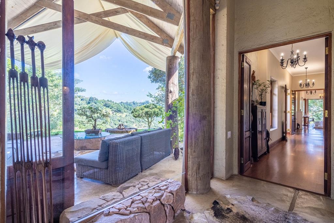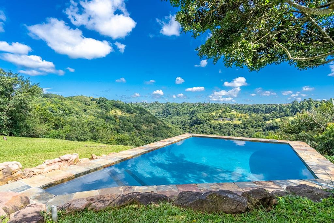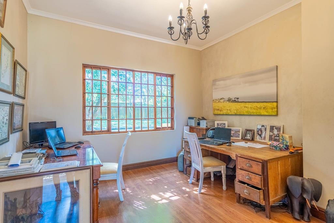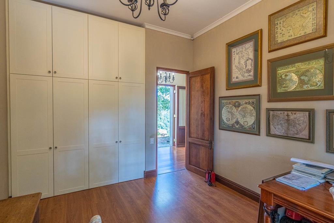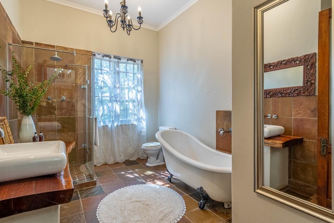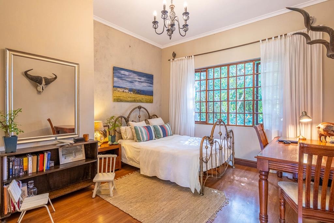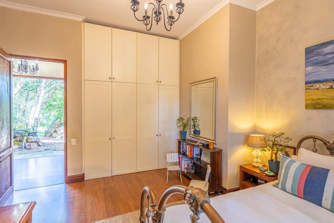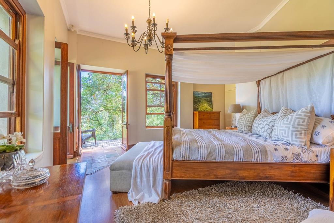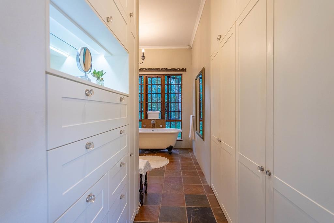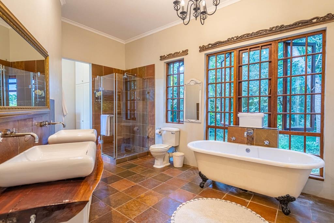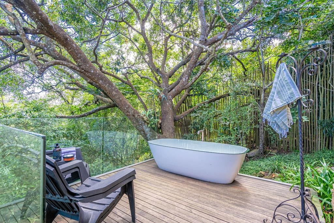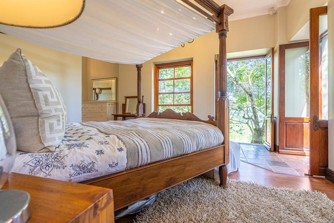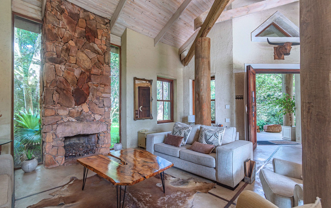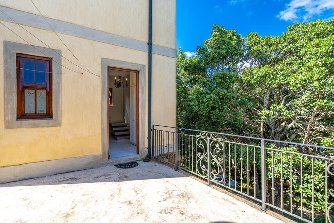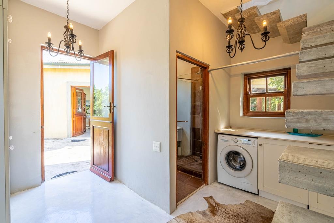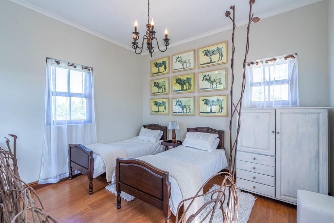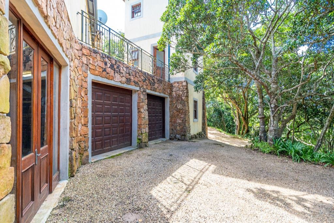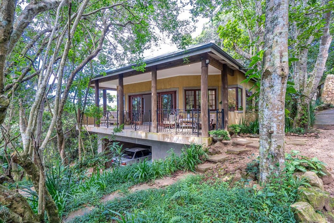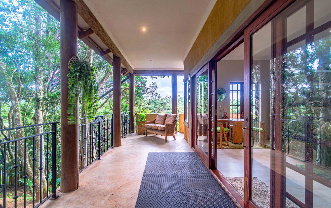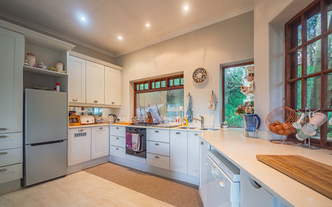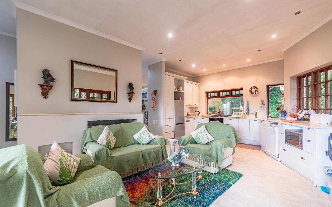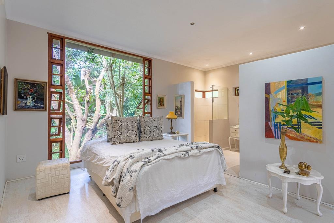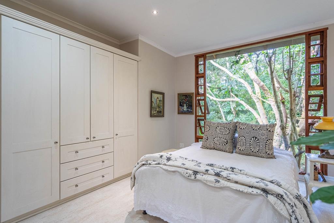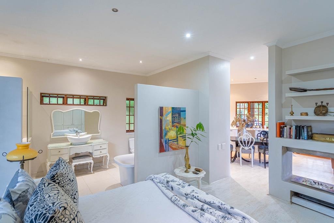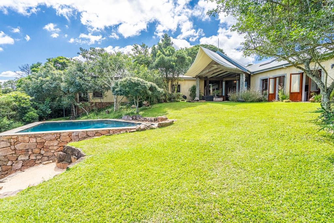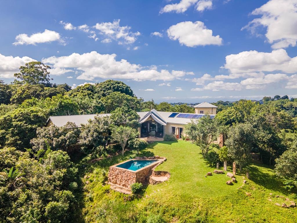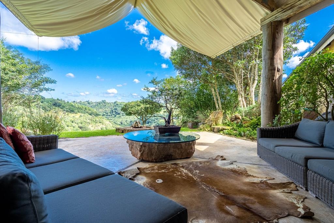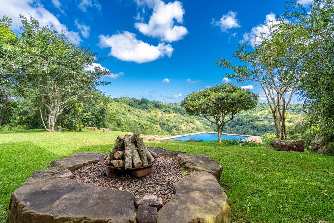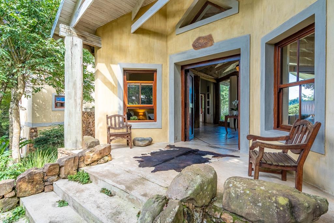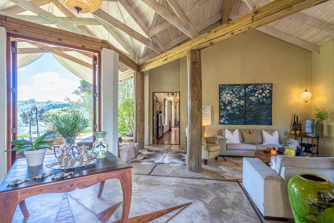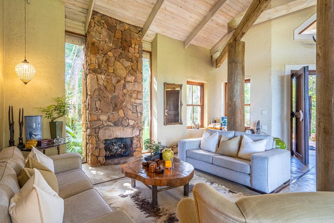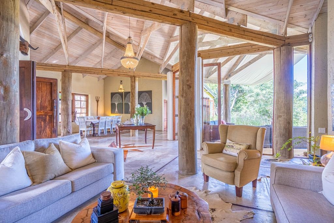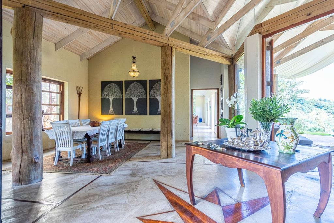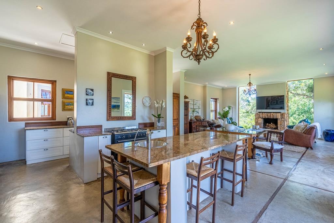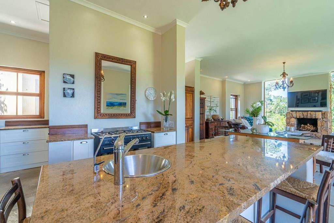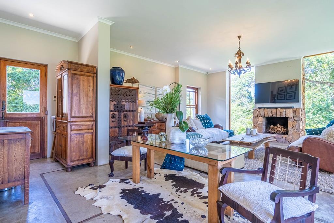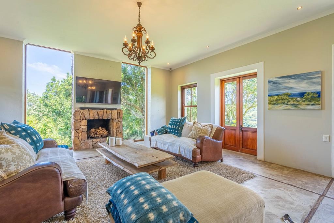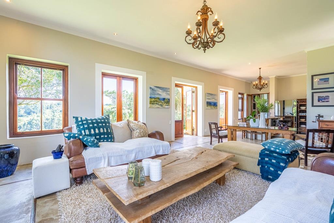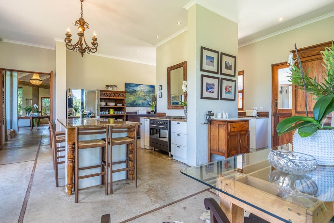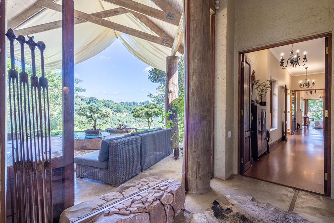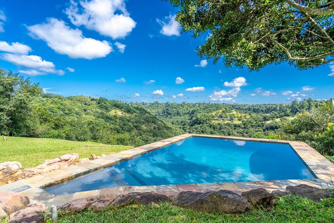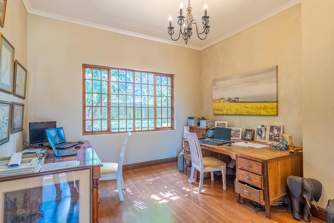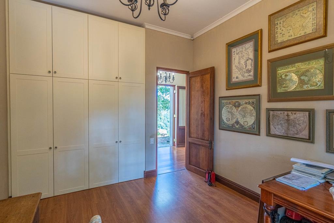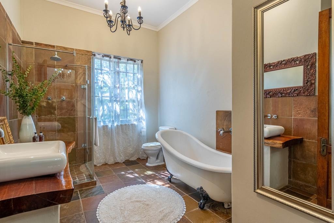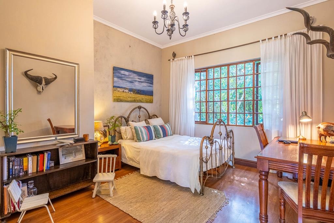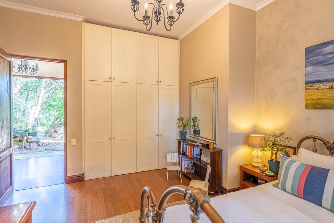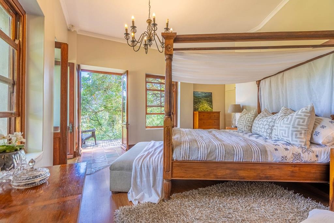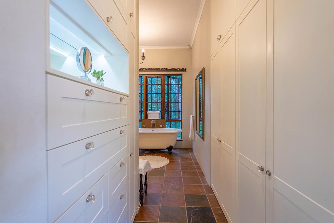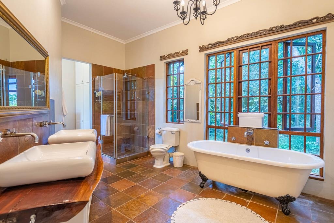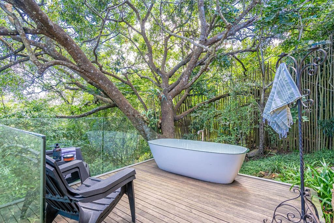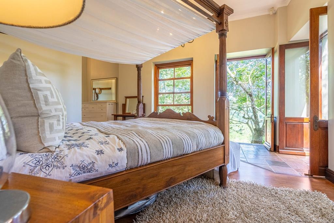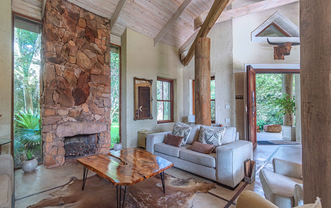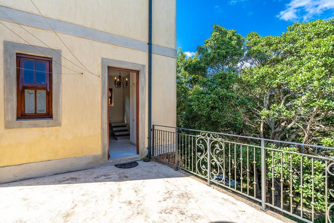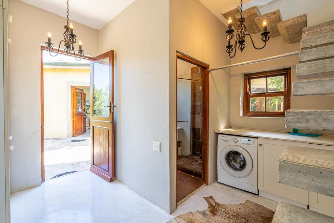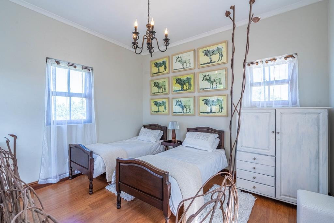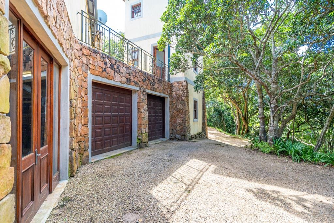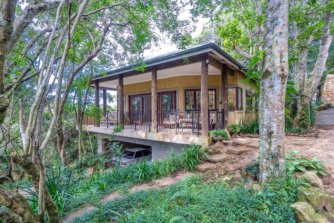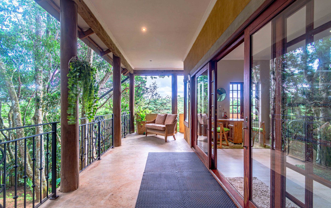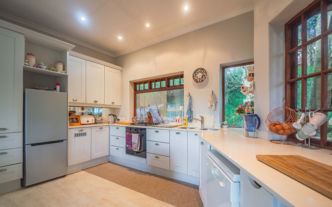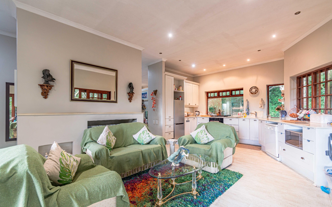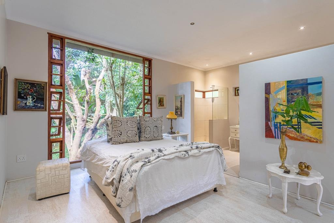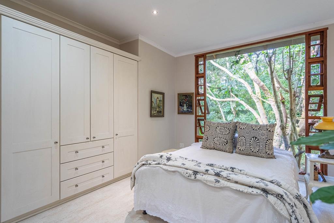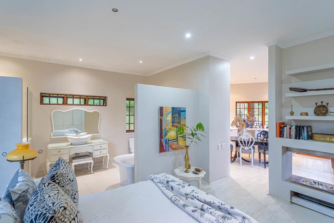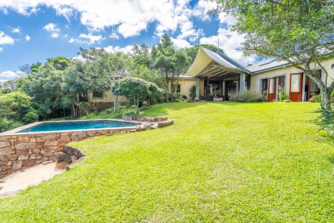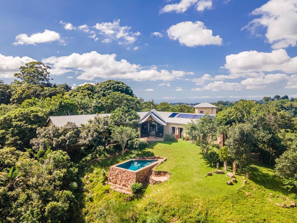- 4
- 3
- 6
- 700 m2
- 8 118 m2
Monthly Costs
Monthly Bond Repayment ZAR .
Calculated over years at % with no deposit. Change Assumptions
Affordability Calculator | Bond Costs Calculator | Bond Repayment Calculator | Apply for a Bond- Bond Calculator
- Affordability Calculator
- Bond Costs Calculator
- Bond Repayment Calculator
- Apply for a Bond
Bond Calculator
Affordability Calculator
Bond Costs Calculator
Bond Repayment Calculator
Contact Us

Disclaimer: The estimates contained on this webpage are provided for general information purposes and should be used as a guide only. While every effort is made to ensure the accuracy of the calculator, RE/MAX of Southern Africa cannot be held liable for any loss or damage arising directly or indirectly from the use of this calculator, including any incorrect information generated by this calculator, and/or arising pursuant to your reliance on such information.
Mun. Rates & Taxes: ZAR 4600.00
Property description
ON SHOW BY APPOINTMENT | PLEASE CALL TO VIEW
Perched in one of Everton’s most exclusive hilltop positions, this private lodge-style retreat combines heritage farmstead charm with modern luxury. Floor-to-ceiling glass, stone, and timber frame breath-taking views over the valley and flood the home with natural light.
The main home offers 3 spacious bedrooms (plus guest suite, just outside the kitchen, in a striking tower), 2.5 bathrooms, open-plan living with soaring ceilings, fireplaces, and a gourmet kitchen. Outdoor living is a dream with covered verandah, a fire pit, indigenous gardens, and an infinity-edge pool floating above the treetops.
A separate 120sqm cottage with 2 bedrooms, 1.5 bathrooms, private access, and parking is perfect for guests, extended family, or income on both short and long term leasing options.
Extras include garaging for 6 cars, workshop, home office, full backup water and power.
Quiet, elevated, and minutes from top schools, shops, and the M13 — this is a rare Everton masterpiece.
Call Clinton to view this exclusive property today.
Property Details
- 4 Bedrooms
- 3 Bathrooms
- 6 Garages
- 1 Ensuite
- 2 Lounges
- 1 Dining Area
Property Features
- Study
- Patio
- Pool
- Laundry
- Storage
- Pets Allowed
- Fence
- Access Gate
- Scenic View
- Kitchen
- Fire Place
- Guest Toilet
- Entrance Hall
- Paving
- Garden
- Family TV Room
- Solar with inverter
- Water Tanks
| Bedrooms | 4 |
| Bathrooms | 3 |
| Garages | 6 |
| Floor Area | 700 m2 |
| Erf Size | 8 118 m2 |
Contact the Agent

Clinton Nel
Full Status Property Practitioner
