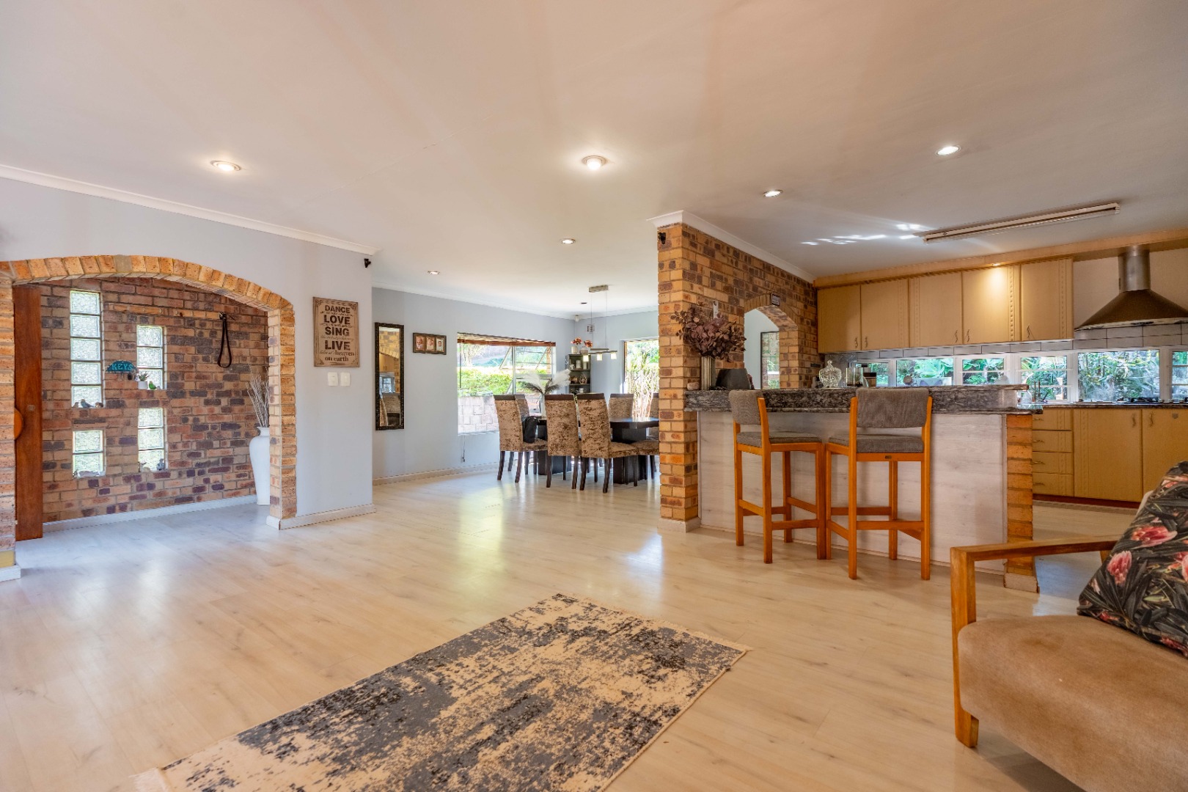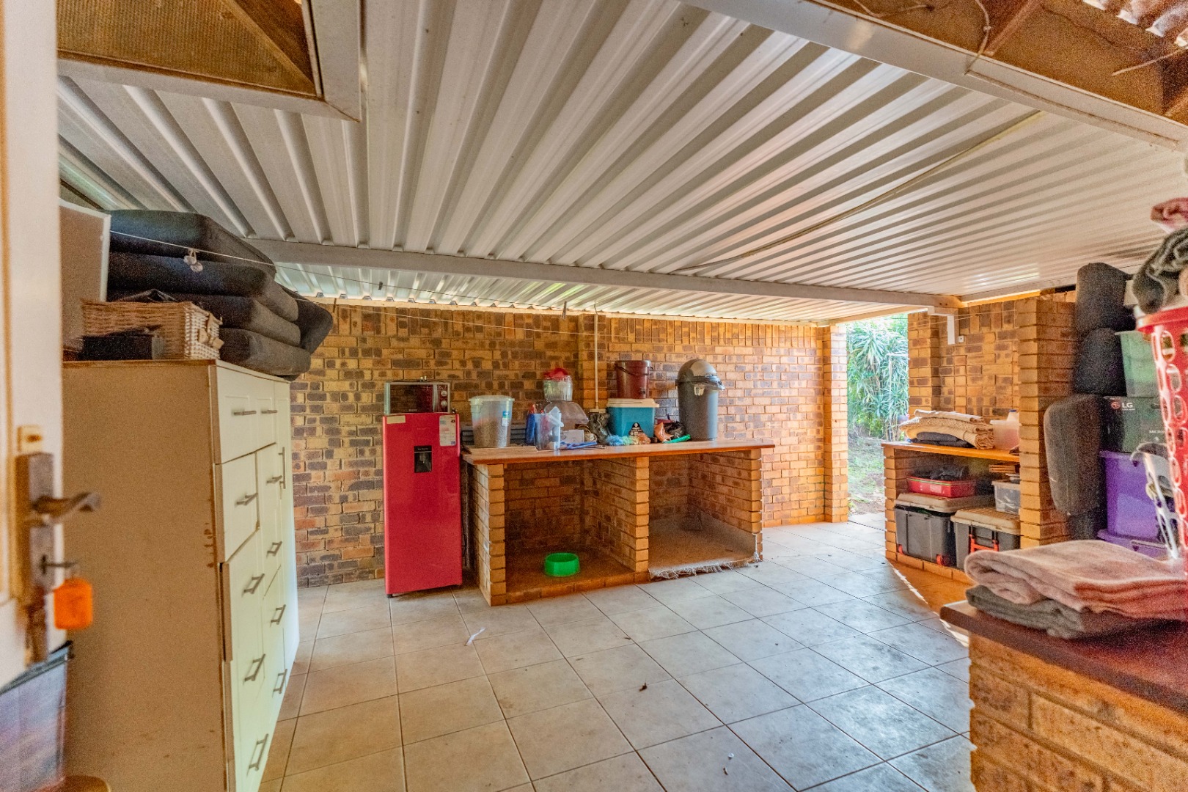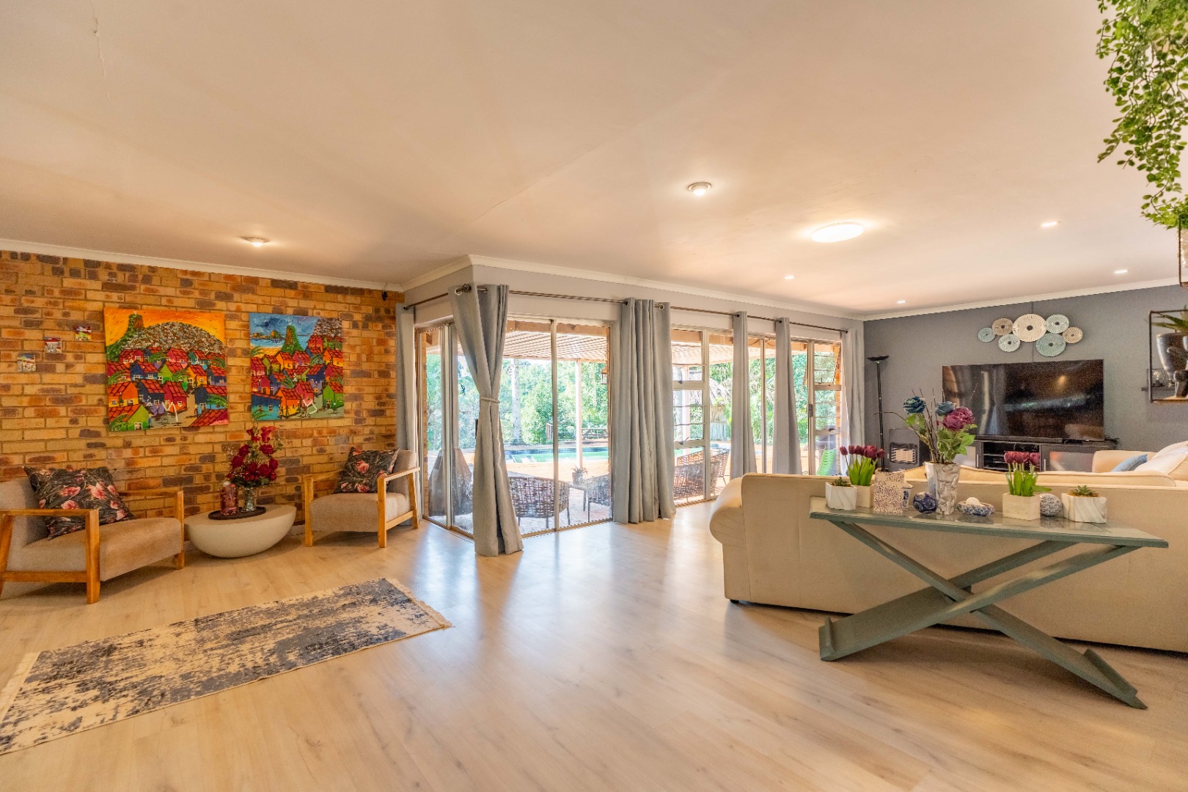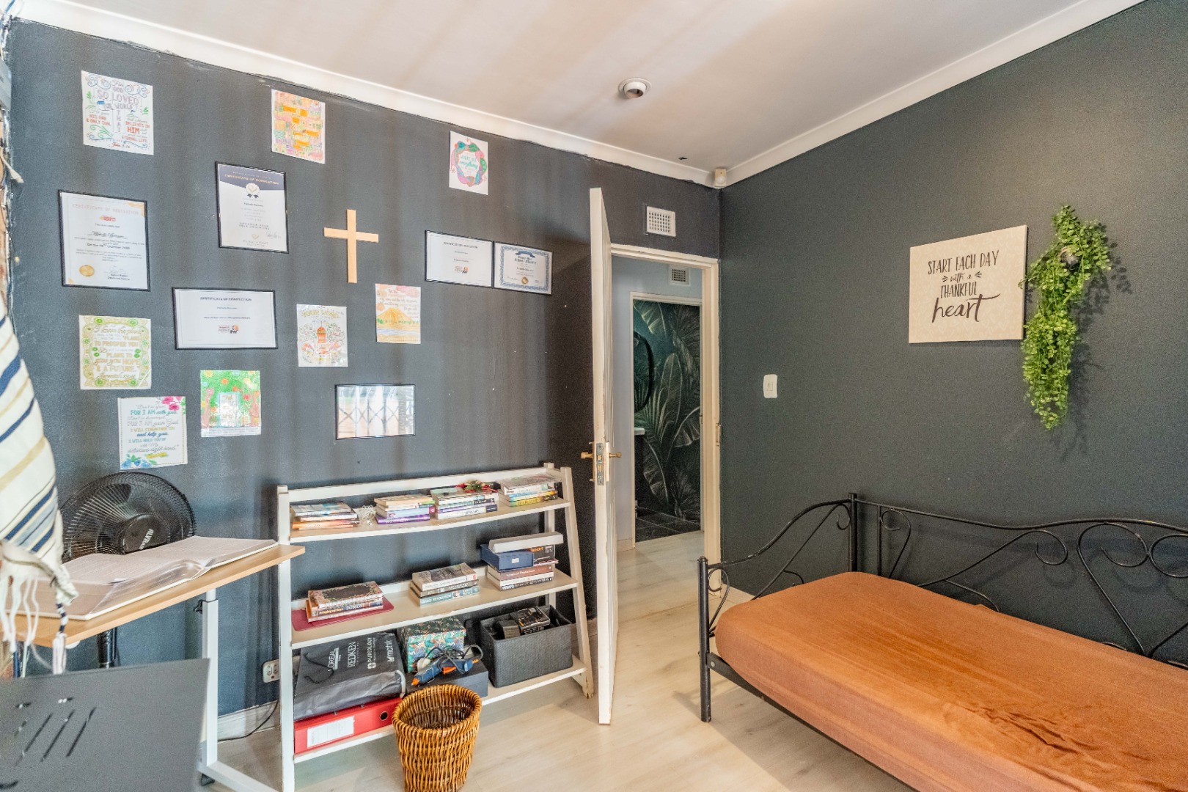- 4
- 2
- 275 m2
- 2 986 m2
Monthly Costs
Monthly Bond Repayment ZAR .
Calculated over years at % with no deposit. Change Assumptions
Affordability Calculator | Bond Costs Calculator | Bond Repayment Calculator | Apply for a Bond- Bond Calculator
- Affordability Calculator
- Bond Costs Calculator
- Bond Repayment Calculator
- Apply for a Bond
Bond Calculator
Affordability Calculator
Bond Costs Calculator
Bond Repayment Calculator
Contact Us

Disclaimer: The estimates contained on this webpage are provided for general information purposes and should be used as a guide only. While every effort is made to ensure the accuracy of the calculator, RE/MAX of Southern Africa cannot be held liable for any loss or damage arising directly or indirectly from the use of this calculator, including any incorrect information generated by this calculator, and/or arising pursuant to your reliance on such information.
Property description
ON SHOW BY APPOINTMENT : SUNDAY 3 AUGUST 14h00 - 16h00
Situated in the heart of Gillitts, Everton, this spacious and well-maintained home offers the ideal blend of comfort, style, and relaxed living. Just minutes from Hillcrest CBD and with easy access to main routes, this location is both peaceful and convenient.
Inside, you’ll find 4 bedrooms, including a large main suite with a walk-through dressing area and a full en-suite bathroom. One of the bedrooms is perfect as a home office or guest room, offering flexibility for modern living. The second bathroom has a shower with a separate toilet.
The modern open-plan kitchen is fitted with a gas stove top and has a separate scullery and laundry area. The lounge and dining areas flow effortlessly to the outdoor entertainment space, where you’ll enjoy a sparkling pool, wooden deck, and thatch gazebo—all overlooking the tranquil Gillitts communal park.
Additional features include a double garage (currently used as a home gym with its own shower and toilet), a triple carport, plenty of extra parking space, domestic quarters, and a pet-friendly garden that’s perfect for children and furry companions.
Contact Clarin today to arrange a private viewing and see why this warm and welcoming home is a must-see in Gillitts.
Property Details
- 4 Bedrooms
- 2 Bathrooms
- 1 Ensuite
- 2 Lounges
- 1 Dining Area
Property Features
- Patio
- Pool
- Deck
- Staff Quarters
- Laundry
- Aircon
- Pets Allowed
- Fence
- Alarm
- Scenic View
- Kitchen
- Fire Place
- Guest Toilet
- Entrance Hall
- Paving
- Garden
- Family TV Room
- Garage converted into Office
- Wooden Huts
- Aircon
- LED Lights
- Wood Fireplace
- Aluminum Window Frames
Video
| Bedrooms | 4 |
| Bathrooms | 2 |
| Floor Area | 275 m2 |
| Erf Size | 2 986 m2 |


































































































