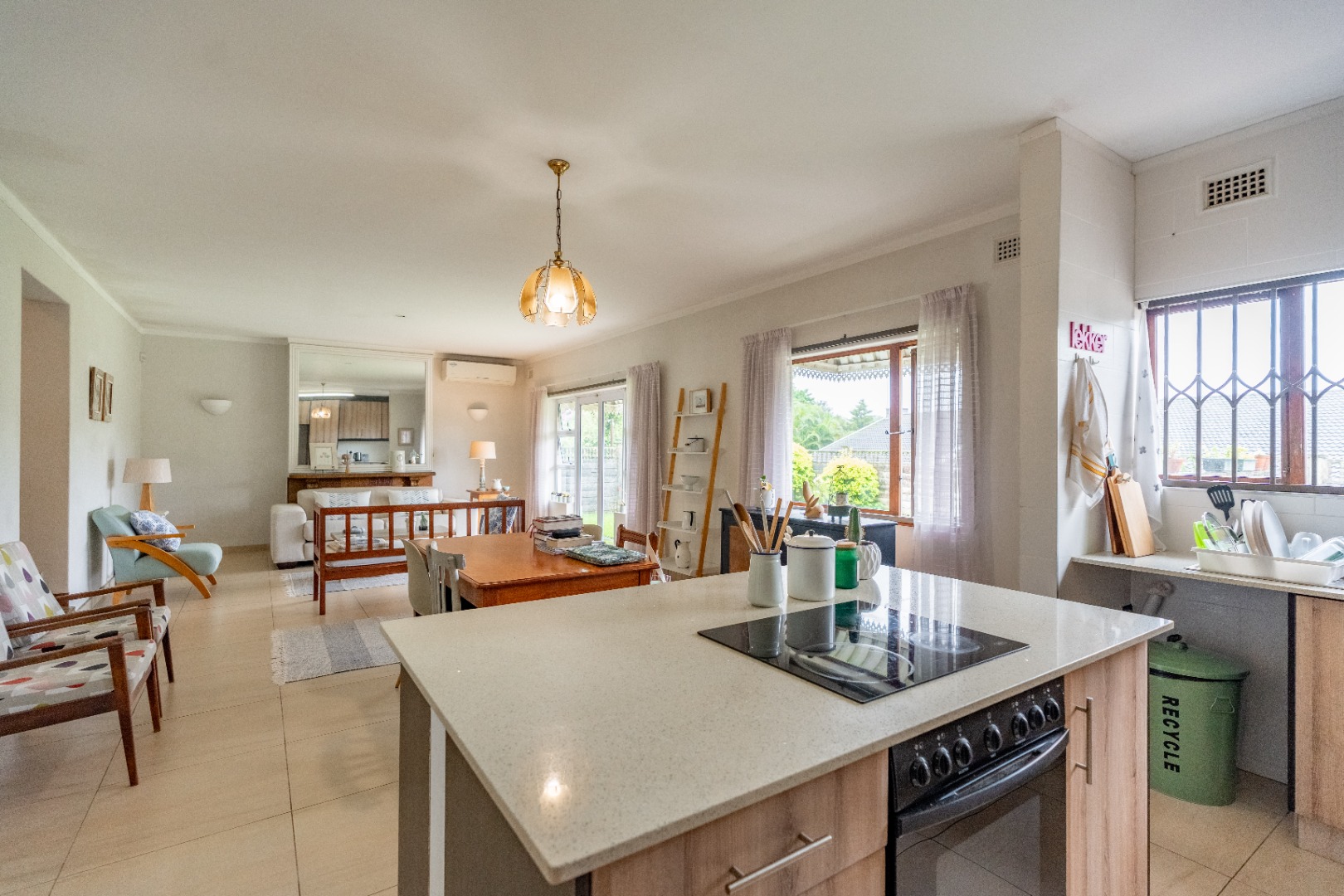- 4
- 2
- 1
- 175 m2
Monthly Costs
Monthly Bond Repayment ZAR .
Calculated over years at % with no deposit. Change Assumptions
Affordability Calculator | Bond Costs Calculator | Bond Repayment Calculator | Apply for a Bond- Bond Calculator
- Affordability Calculator
- Bond Costs Calculator
- Bond Repayment Calculator
- Apply for a Bond
Bond Calculator
Affordability Calculator
Bond Costs Calculator
Bond Repayment Calculator
Contact Us

Disclaimer: The estimates contained on this webpage are provided for general information purposes and should be used as a guide only. While every effort is made to ensure the accuracy of the calculator, RE/MAX of Southern Africa cannot be held liable for any loss or damage arising directly or indirectly from the use of this calculator, including any incorrect information generated by this calculator, and/or arising pursuant to your reliance on such information.
Mun. Rates & Taxes: ZAR 1622.00
Monthly Levy: ZAR 2446.00
Property description
This well-appointed duplex offers the perfect blend of space, convenience, and modern living. The open-plan living, dining, and kitchen area creates a seamless flow, ideal for both relaxation and entertaining. The stylish island-style kitchen boasts ample cupboard space, plumbing for a wet appliance, room for a large double-door fridge, and a walk-in pantry for added storage.
Step outside to a pet-friendly garden, perfect for outdoor enjoyment. Upstairs, you'll find three well-proportioned bedrooms, including a main en-suite. A guest bathroom with a shower is conveniently located on the landing. Originally designed with full staff accommodation, this space now presents the flexibility of a study, fourth bedroom, or even a potential third bathroom.
The unit includes a single lock-up garage and an additional covered parking space. The levy covers building insurance, basic garden service, and exterior maintenance, ensuring hassle-free living.
Don't miss out on this exceptional opportunity—call Clinton today to arrange a viewing!
Property Details
- 4 Bedrooms
- 2 Bathrooms
- 1 Garages
- 1 Ensuite
- 1 Lounges
- 1 Dining Area
Property Features
- Pets Allowed
- Access Gate
- Kitchen
- Entrance Hall
- Paving
- Garden
Video
| Bedrooms | 4 |
| Bathrooms | 2 |
| Garages | 1 |
| Floor Area | 175 m2 |
























































