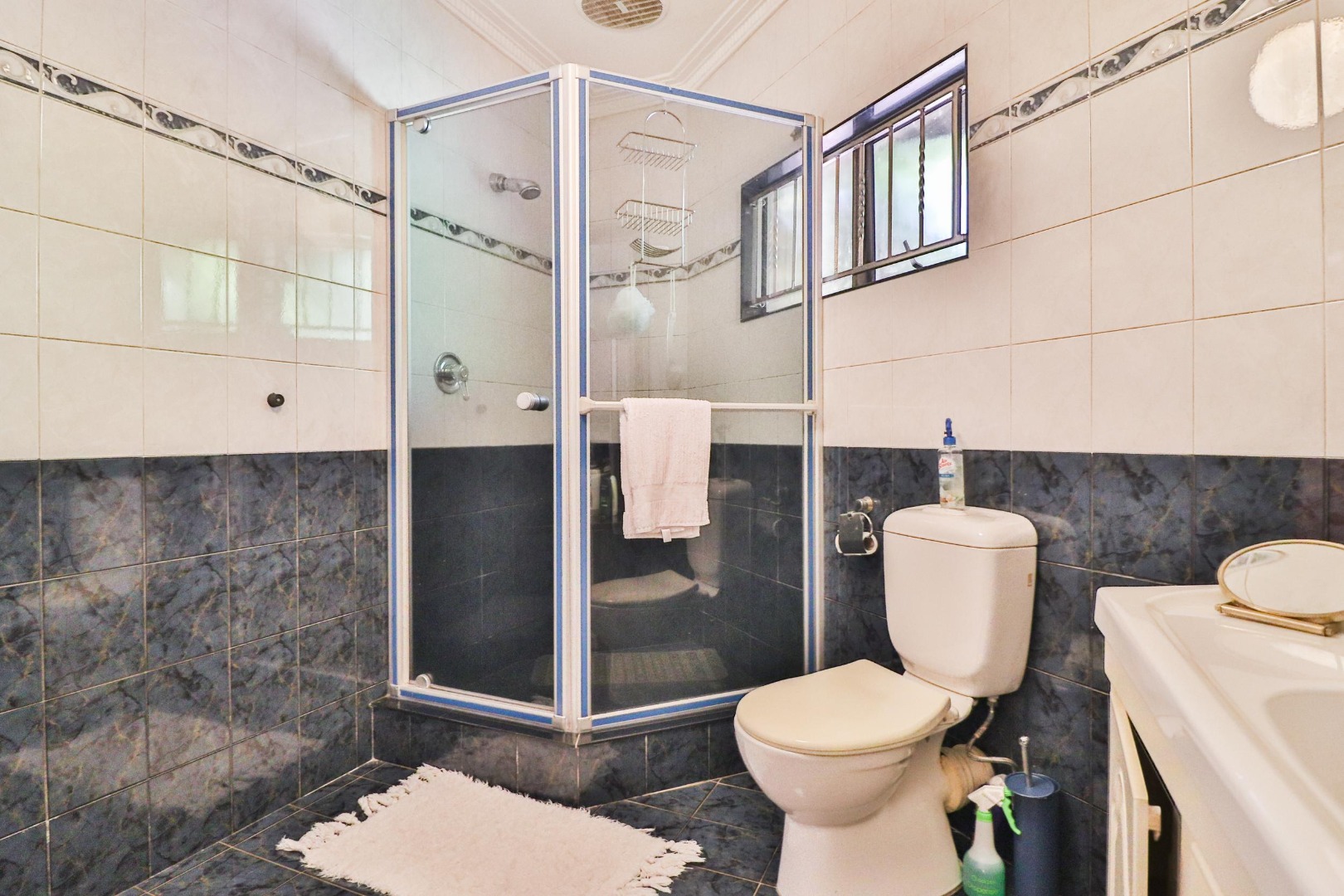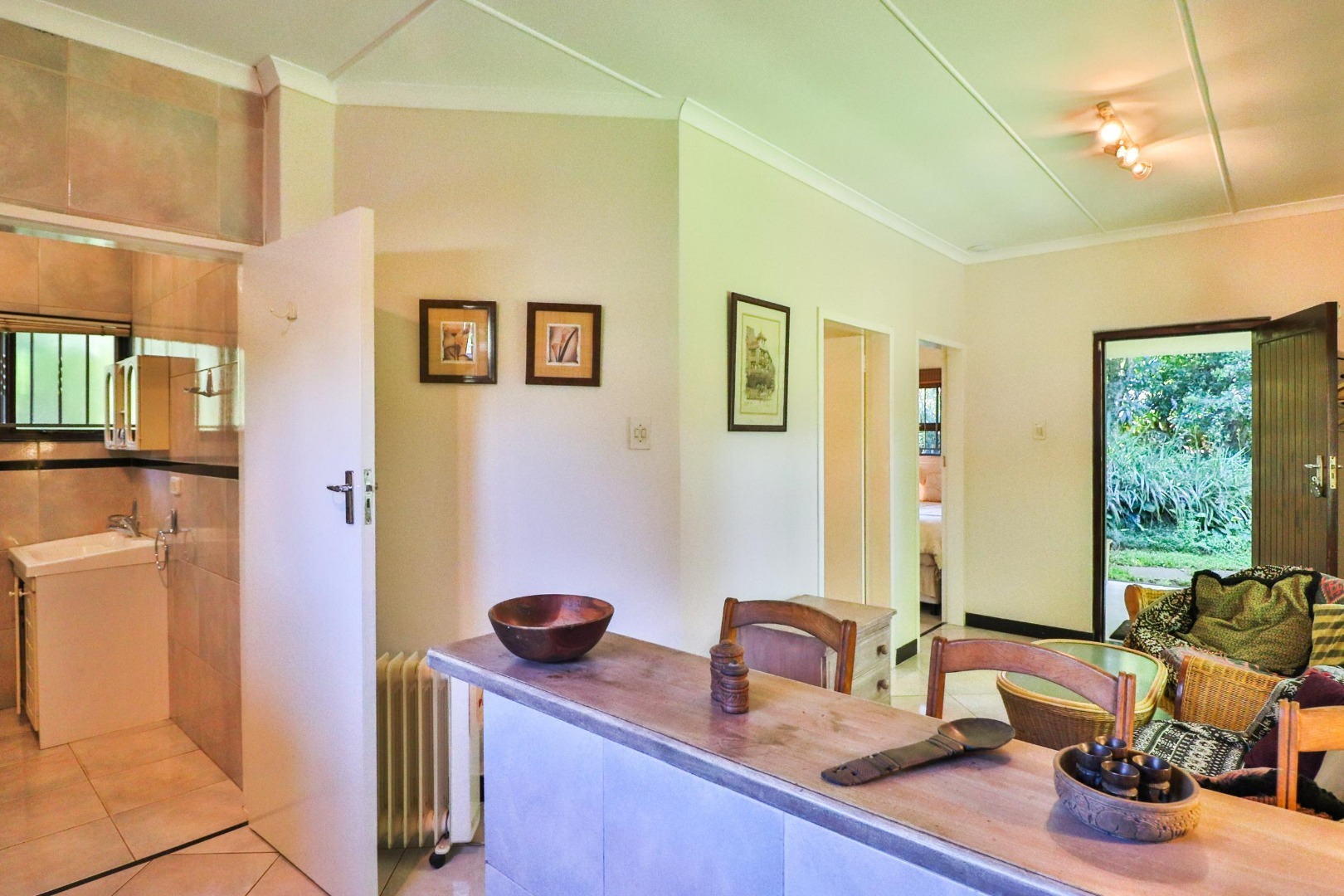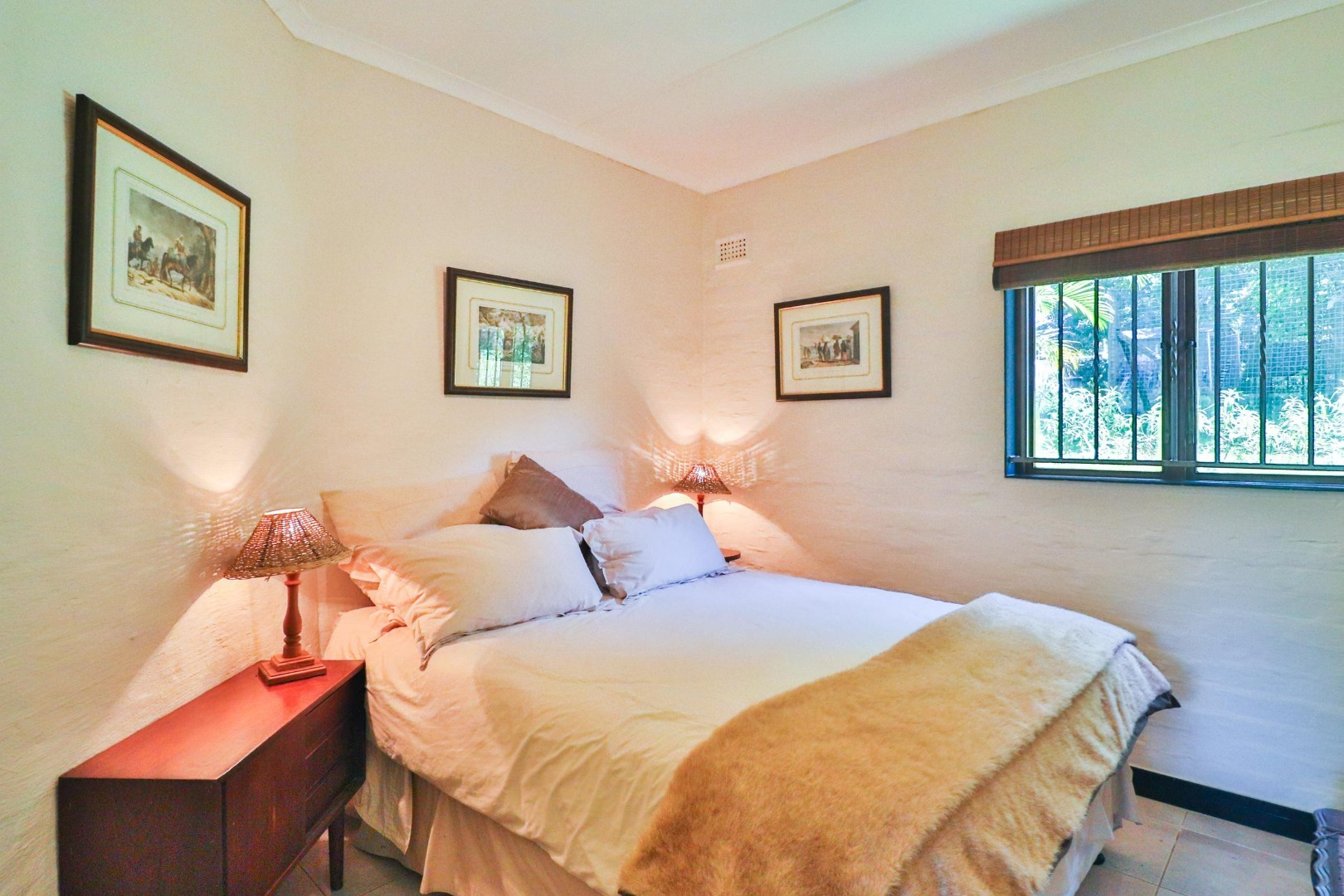- 4
- 3
- 2
- 600 m2
- 17 085 m2
Monthly Costs
Monthly Bond Repayment ZAR .
Calculated over years at % with no deposit. Change Assumptions
Affordability Calculator | Bond Costs Calculator | Bond Repayment Calculator | Apply for a Bond- Bond Calculator
- Affordability Calculator
- Bond Costs Calculator
- Bond Repayment Calculator
- Apply for a Bond
Bond Calculator
Affordability Calculator
Bond Costs Calculator
Bond Repayment Calculator
Contact Us

Disclaimer: The estimates contained on this webpage are provided for general information purposes and should be used as a guide only. While every effort is made to ensure the accuracy of the calculator, RE/MAX of Southern Africa cannot be held liable for any loss or damage arising directly or indirectly from the use of this calculator, including any incorrect information generated by this calculator, and/or arising pursuant to your reliance on such information.
Mun. Rates & Taxes: ZAR 2800.00
Property description
Here’s your opportunity to own an extraordinary property in Winston Park. Nestled on sub-divisible land, this timeless Italian-inspired home exudes old-world charm and modern potential—perfect for families, investors, or those seeking a lifestyle upgrade.
Built with enduring quality, the home features a stately slate roof and generous proportions throughout. Step into a formal lounge where a cosy fireplace and air-conditioning offers year-round comfort, while the expansive open-plan kitchen—with breakfast nook and adjoining family lounge—creates the perfect space for daily living and easy entertaining. A light-filled dining area flows effortlessly to a tranquil, tree-lined courtyard.
All bedrooms are en-suite, ensuring privacy and convenience, while the spacious study offers flexibility—it can easily convert to a fourth bedroom, home office, or hobby room.
Entertainment is a breeze thanks to the covered patio with built-in braai, overlooking a sparkling chlorinated pool—ideal for weekend gatherings or quiet relaxation. Just off the living area, a versatile room with plumbing is ready to be transformed into a private gym, home office, or sleek cocktail bar.
Practicality is also front of mind. The garage leads directly into the home via the scullery, with laundry facilities conveniently located off the hallway. Grey water irrigation, a chlorinator, a kitchen water filtration system add to the home’s long-term value.
An entirely separate two-bedroom cottage with an open-plan kitchen and living space offers the perfect setup for extended family, guests, or rental income.
With ample storage, generous parking for large gatherings, and a location that blends prestige with serenity, this one-of-a-kind property is ready to welcome its next discerning owner.
Contact Clinton today to arrange your private tour—this is a home you’ll want to experience in person.
Property Details
- 4 Bedrooms
- 3 Bathrooms
- 2 Garages
- 3 Ensuite
- 2 Lounges
- 1 Dining Area
- 1 Flatlet
Property Features
- Patio
- Pool
- Laundry
- Storage
- Aircon
- Pets Allowed
- Access Gate
- Alarm
- Scenic View
- Kitchen
- Fire Place
- Guest Toilet
- Paving
- Garden
- Intercom
Video
| Bedrooms | 4 |
| Bathrooms | 3 |
| Garages | 2 |
| Floor Area | 600 m2 |
| Erf Size | 17 085 m2 |
Contact the Agent

Clinton Nel
Full Status Property Practitioner















































































