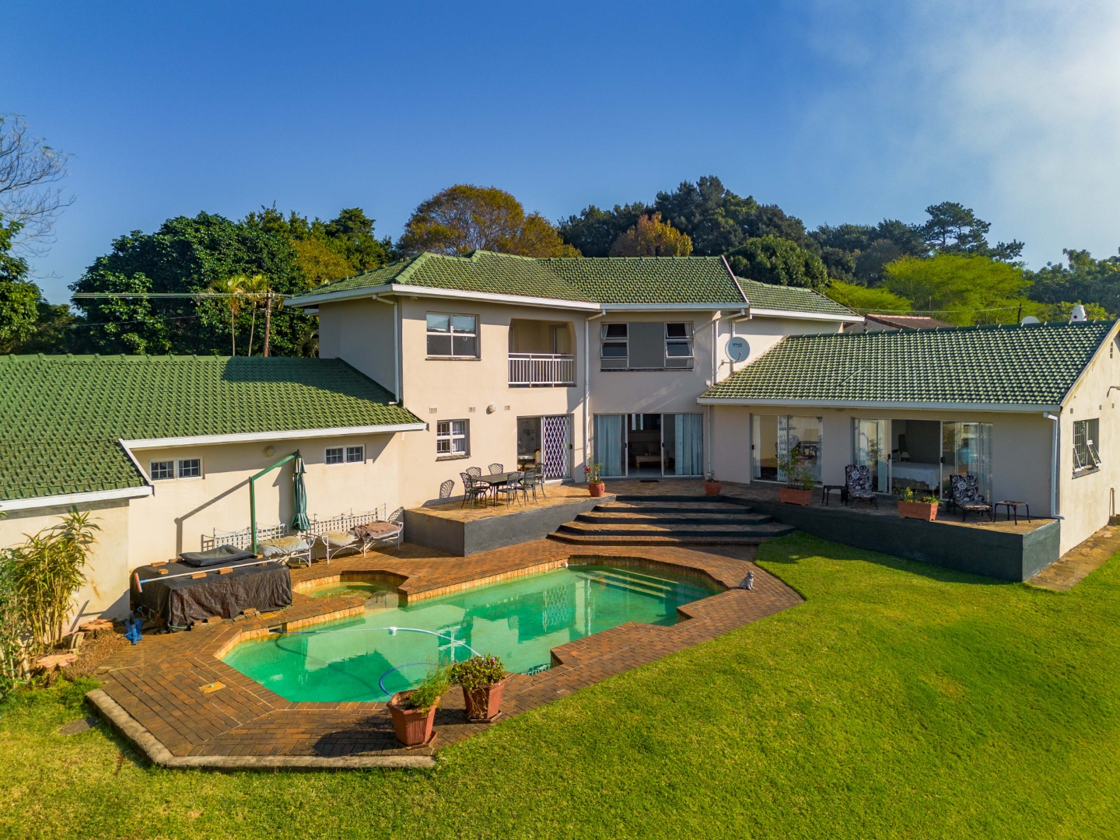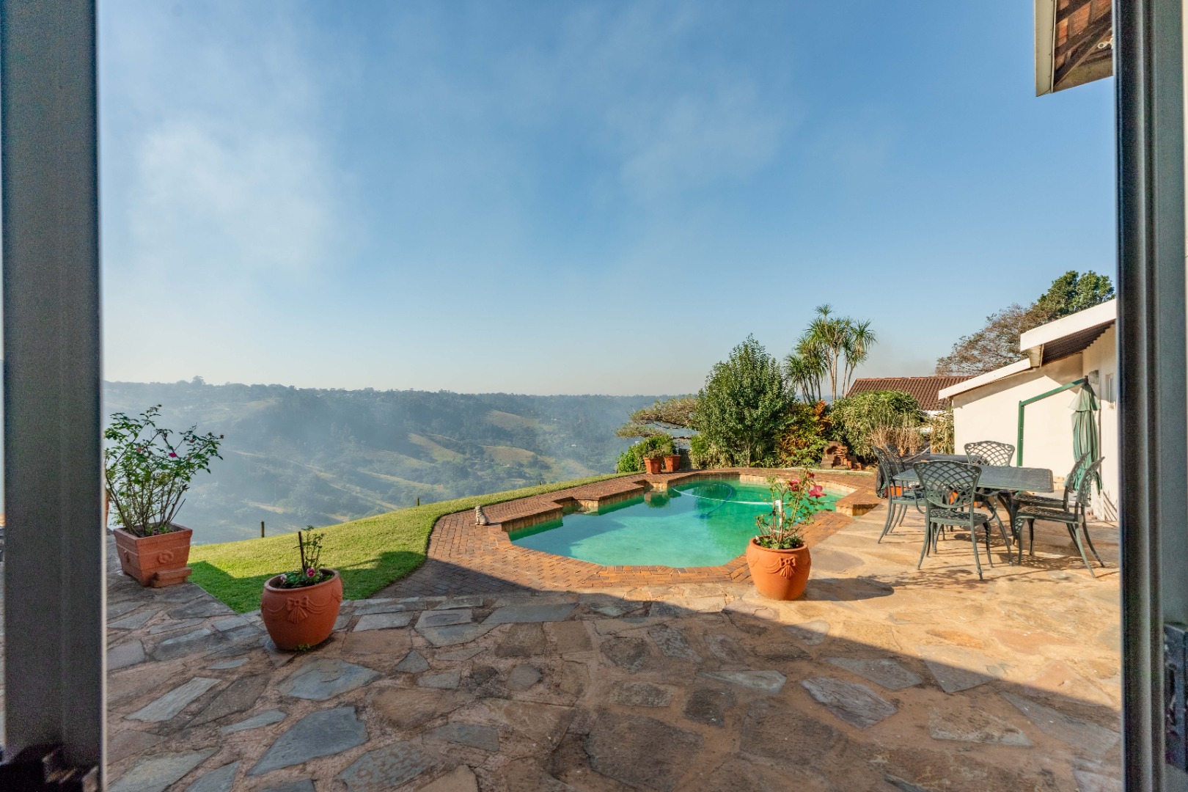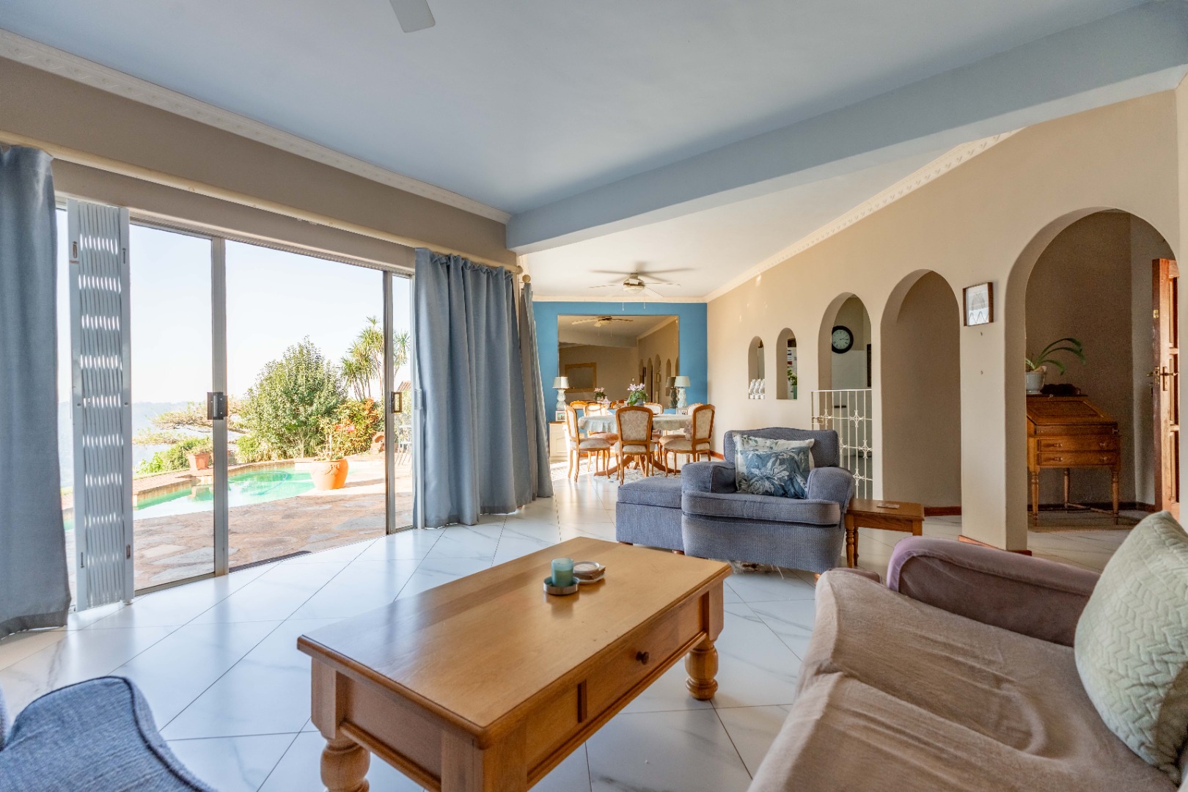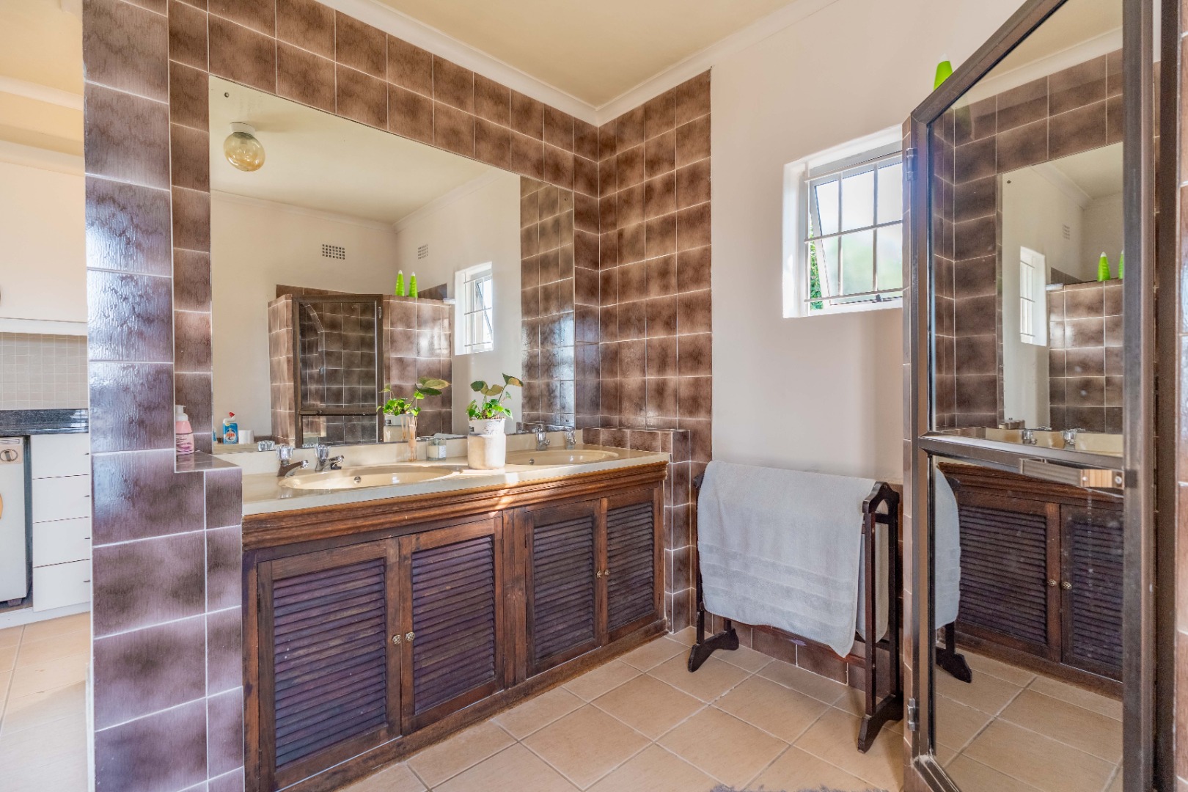- 5
- 3
- 3
- 350 m2
- 4 001 m2
Monthly Costs
Monthly Bond Repayment ZAR .
Calculated over years at % with no deposit. Change Assumptions
Affordability Calculator | Bond Costs Calculator | Bond Repayment Calculator | Apply for a Bond- Bond Calculator
- Affordability Calculator
- Bond Costs Calculator
- Bond Repayment Calculator
- Apply for a Bond
Bond Calculator
Affordability Calculator
Bond Costs Calculator
Bond Repayment Calculator
Contact Us

Disclaimer: The estimates contained on this webpage are provided for general information purposes and should be used as a guide only. While every effort is made to ensure the accuracy of the calculator, RE/MAX of Southern Africa cannot be held liable for any loss or damage arising directly or indirectly from the use of this calculator, including any incorrect information generated by this calculator, and/or arising pursuant to your reliance on such information.
Mun. Rates & Taxes: ZAR 2300.00
Property description
Situated in the highly sought after suburb of Winston Park, this new listing will accommodate an extended family and is ideal for entertaining friends.
This much loved 350 sqm home offers -
+ Open plan lounge/dining room
+ Well appointed kitchen with granite tops (plus scullery/laundry)
+ Living areas lead to an expansive patio and 9m x 5m pool
+ 5 Bedrooms
+ 3 Bathrooms
+ Upstairs TV Lounge/study
+ 3 Garages
+ Domestic Qtrs
Embrace the panoramic views from the 2 Balconies overlooking the conservancy.
Added features include:
Aluminum windows throughout
4 x security cameras
Electric fence around the property
This is a Blue Security zone with the added bonus of Winston Park Guardians - keeping the community safe.
Just minutes from the very popular Winston Park Primary School, M13 access and Hillcrest Central.
If you looking for a well built house in a sought after, safe area, then call Barbara today to view.
Property Details
- 5 Bedrooms
- 3 Bathrooms
- 3 Garages
- 2 Ensuite
- 1 Lounges
- 1 Dining Area
Property Features
- Balcony
- Patio
- Pool
- Staff Quarters
- Laundry
- Pets Allowed
- Scenic View
- Pantry
- Guest Toilet
- Entrance Hall
- Garden
Video
| Bedrooms | 5 |
| Bathrooms | 3 |
| Garages | 3 |
| Floor Area | 350 m2 |
| Erf Size | 4 001 m2 |






































































































