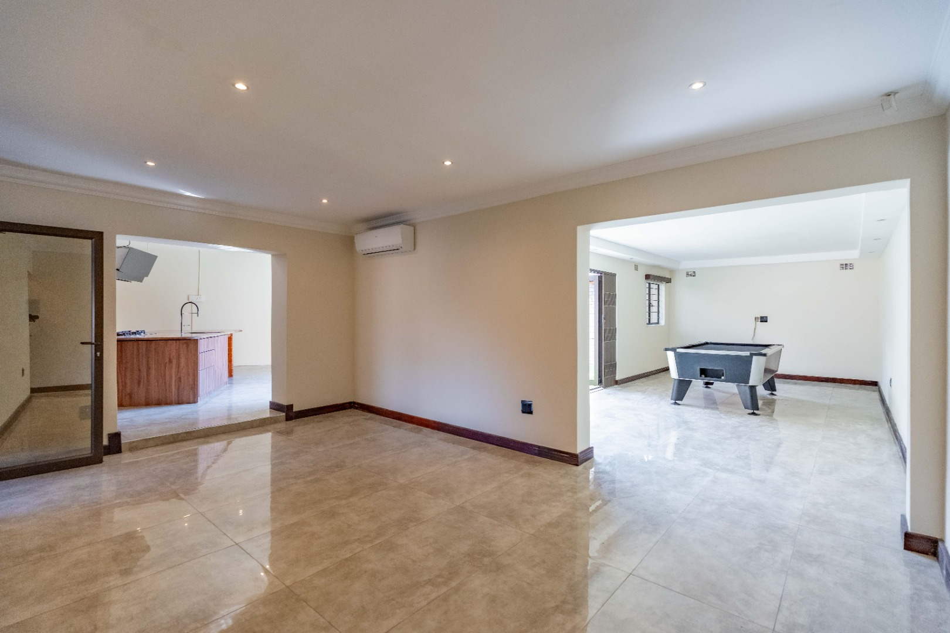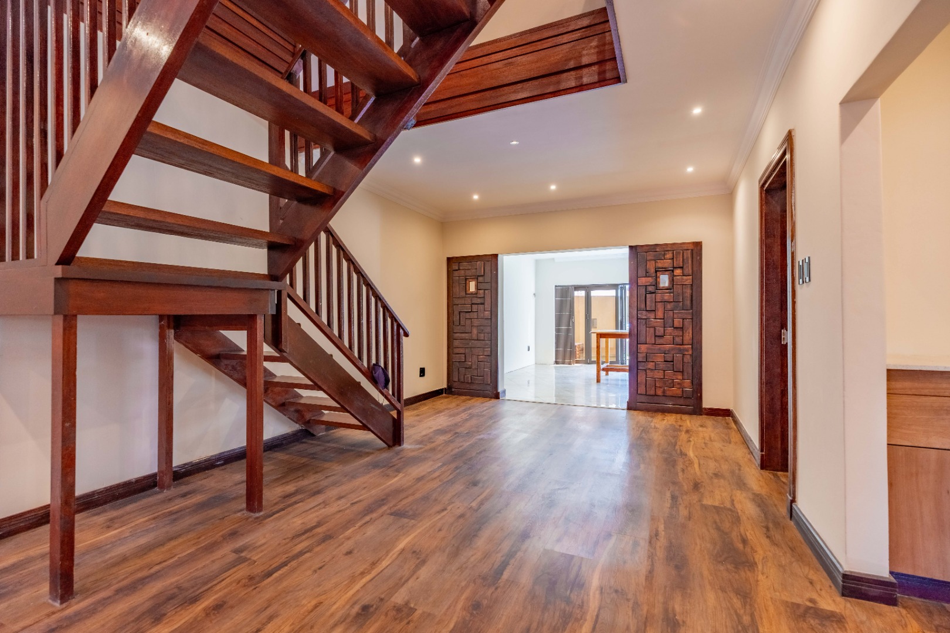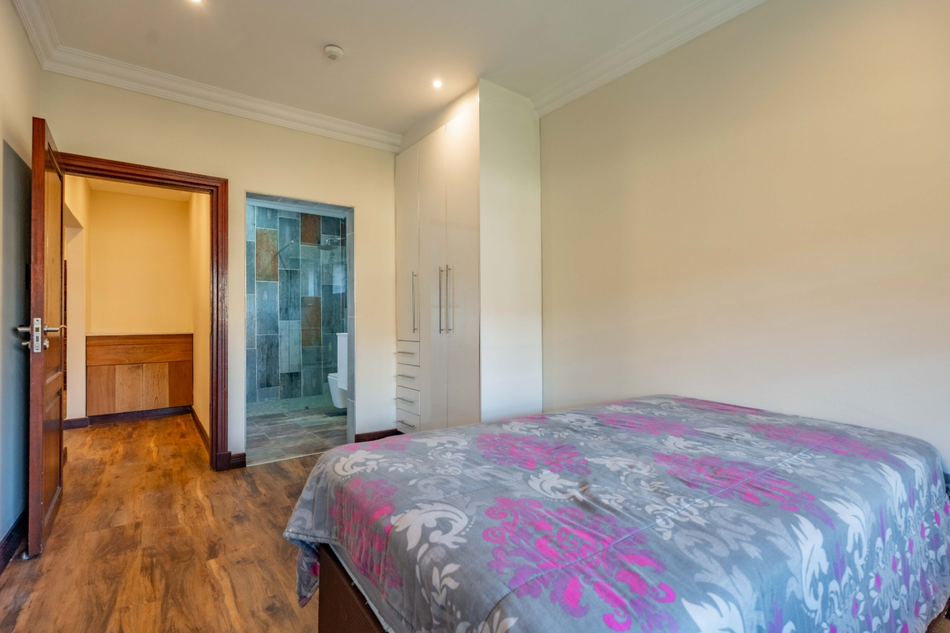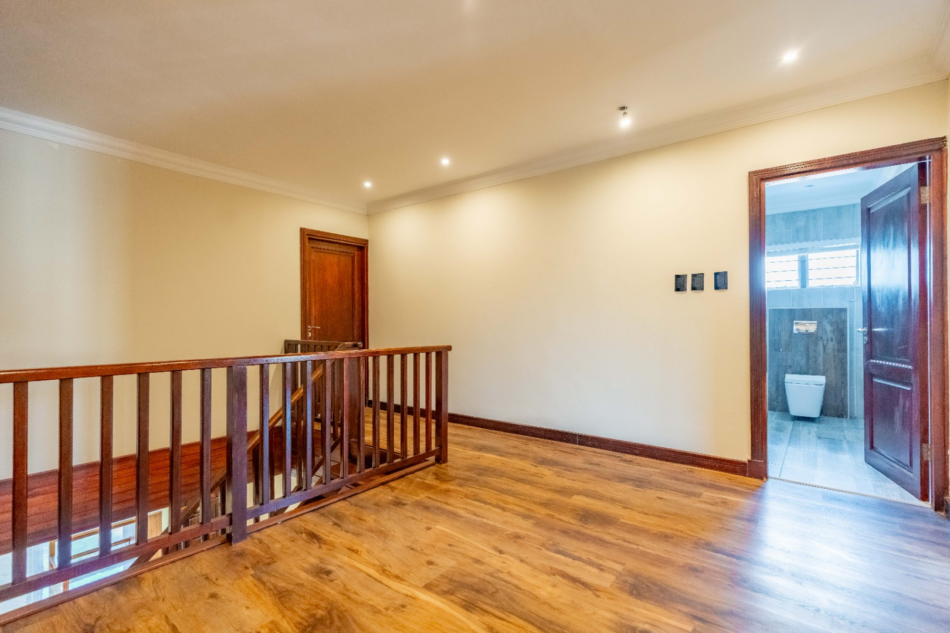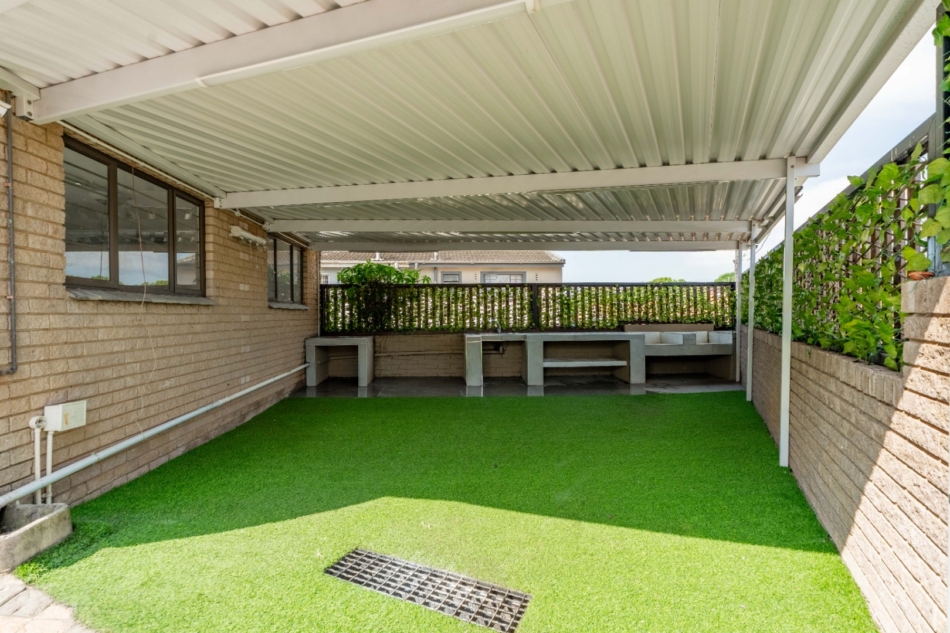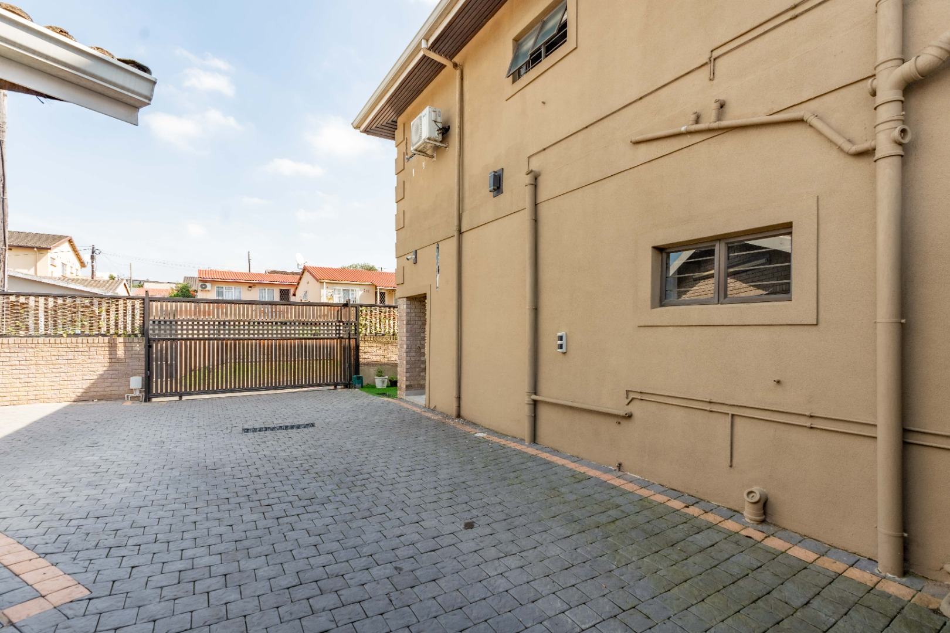- 5
- 4
- 2
- 462 m2
Monthly Costs
Monthly Bond Repayment ZAR .
Calculated over years at % with no deposit. Change Assumptions
Affordability Calculator | Bond Costs Calculator | Bond Repayment Calculator | Apply for a Bond- Bond Calculator
- Affordability Calculator
- Bond Costs Calculator
- Bond Repayment Calculator
- Apply for a Bond
Bond Calculator
Affordability Calculator
Bond Costs Calculator
Bond Repayment Calculator
Contact Us

Disclaimer: The estimates contained on this webpage are provided for general information purposes and should be used as a guide only. While every effort is made to ensure the accuracy of the calculator, RE/MAX of Southern Africa cannot be held liable for any loss or damage arising directly or indirectly from the use of this calculator, including any incorrect information generated by this calculator, and/or arising pursuant to your reliance on such information.
Mun. Rates & Taxes: ZAR 688.65
Property description
Step into luxury with this impeccably designed and built home, crafted by the current owners with exceptional attention to detail and high-end finishes throughout. Situated in the sought-after area of Grove End, this stunning property offers elegance, functionality, and comfort at every turn. Upon entry, you are welcomed into a spacious lounge adorned with elegant vinyl flooring, which flows seamlessly into a beautifully appointed kitchen. The kitchen boasts top-quality built-in cupboards, stylish countertops, a high-powered extractor, gas hob, oven, and a central island – perfect for both everyday cooking and entertaining. It's thoughtfully wired and plumbed for modern appliances including a fridge, freezer, and additional cabinetry. Adjacent to the kitchen is a dedicated dining area, ideal for family meals or hosting guests. A secondary lounge or indoor entertainment area provides a versatile space to unwind. Both the kitchen and entertainment area open up to a sparkling swimming pool – the perfect retreat after a long day. Downstairs features two bedrooms, including a generously sized main bedroom with a fully tiled en-suite bathroom complete with shower, basin, and toilet. You'll also find a private study or home office, a guest bathroom, and a fully functional scullery.
The elegant L-shaped wooden staircase leads you to the upper level, where a third lounge and three additional bedrooms await. A modern family bathroom serves this floor. The upstairs master suite is a showstopper – featuring a spacious bedroom, private sound lounge, walk-in closet, and a luxurious en-suite with his and hers basins, a shower, and toilet.
Additional Features:
- Wired for solar power and inverter systems
- Plumbed for a water filtration system
- Sensor lighting throughout key areas of the home
- Double garage with secure parking for up to five vehicles
- Braai area under a covered carport
- Low-maintenance astro turf – ideal for outdoor entertaining
Conveniently located near the entrance and exit points of Phoenix, this home offers easy access to all major routes, excellent schools, and essential amenities. This exceptional property is a rare find – combining contemporary style, thoughtful design, and unbeatable location. Don’t miss the opportunity to make it yours.
Property Details
- 5 Bedrooms
- 4 Bathrooms
- 2 Garages
- 2 Ensuite
- 2 Lounges
- 2 Dining Area
Property Features
- Study
- Pool
- Storage
- Aircon
- Pets Allowed
- Fence
- Access Gate
- Alarm
- Kitchen
- Guest Toilet
- Paving
- Family TV Room
Video
| Bedrooms | 5 |
| Bathrooms | 4 |
| Garages | 2 |
| Erf Size | 462 m2 |
Contact the Agent

Caleb Churman
Full Status Property Practitioner















