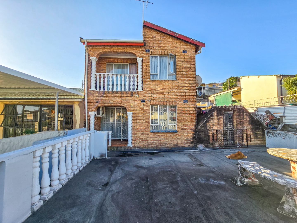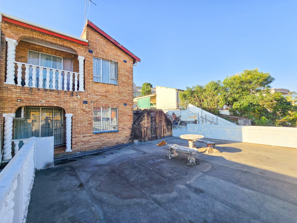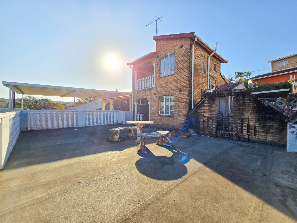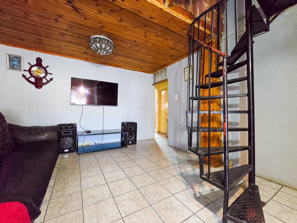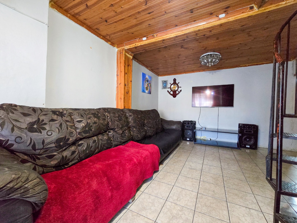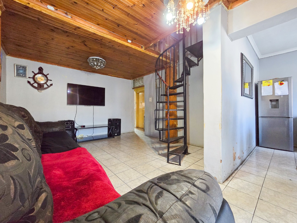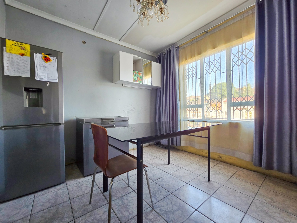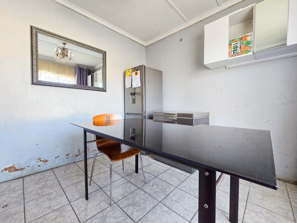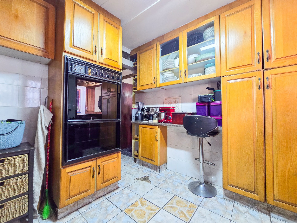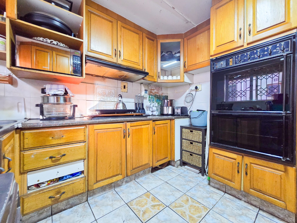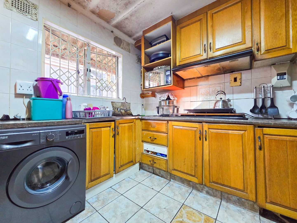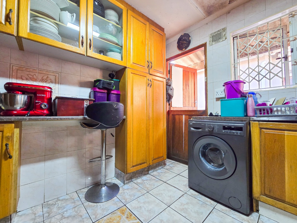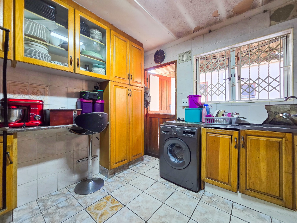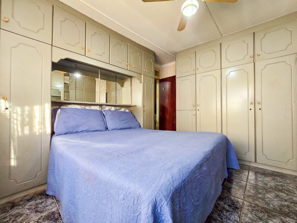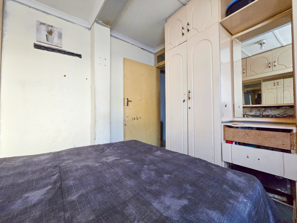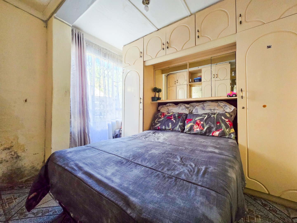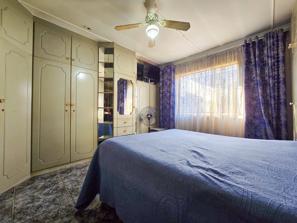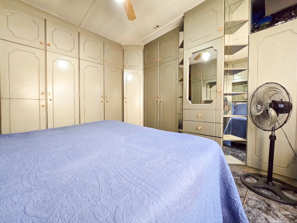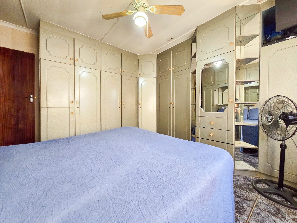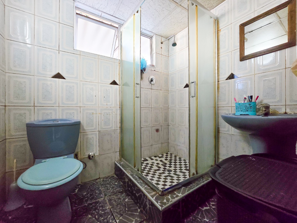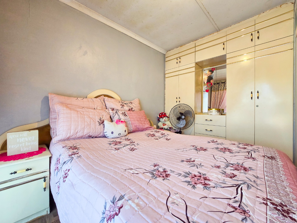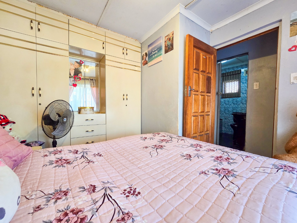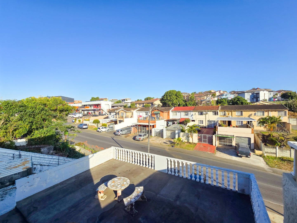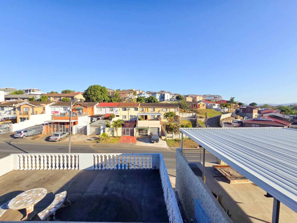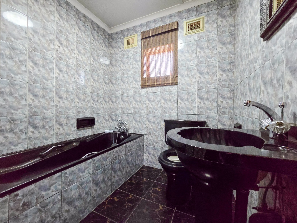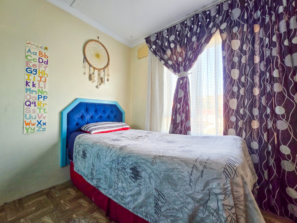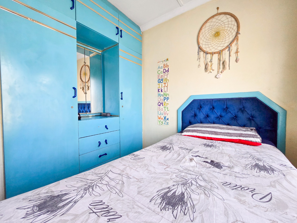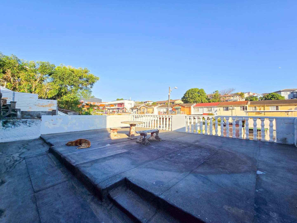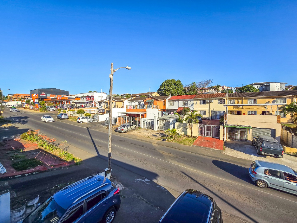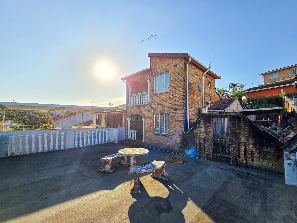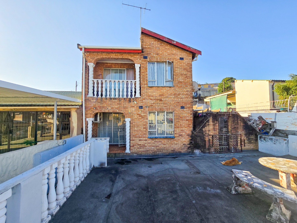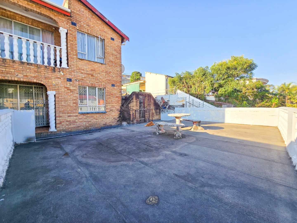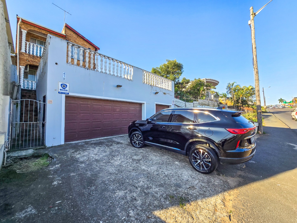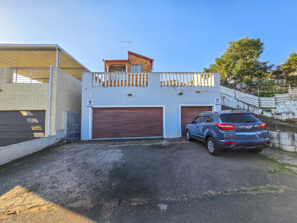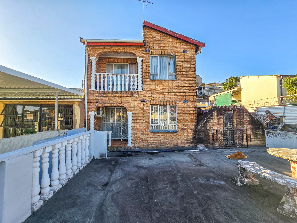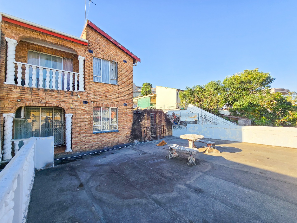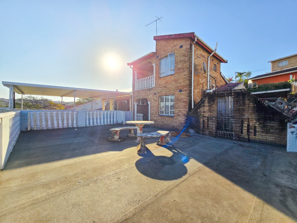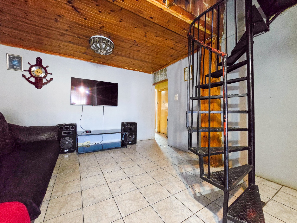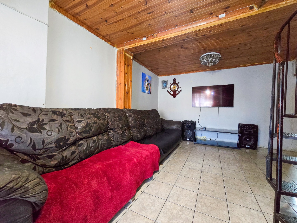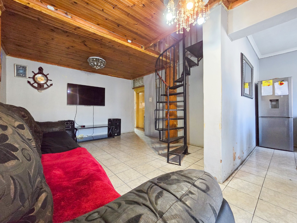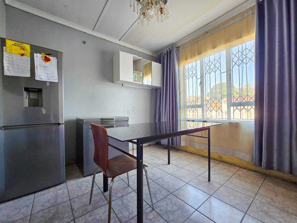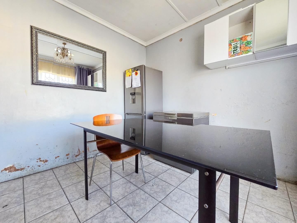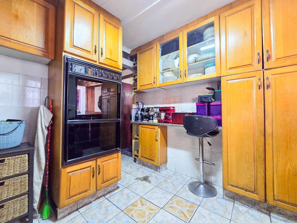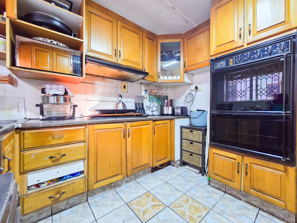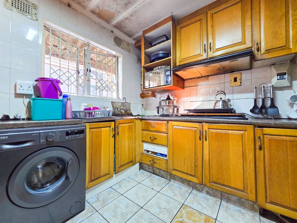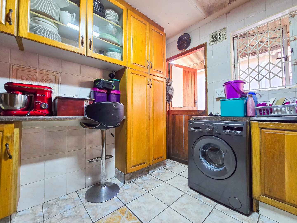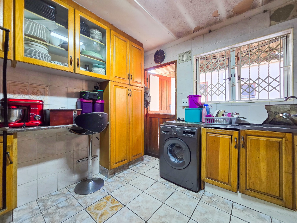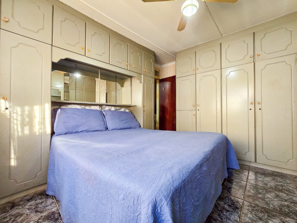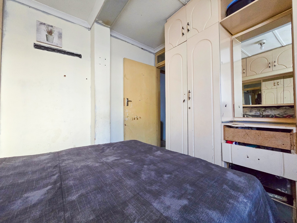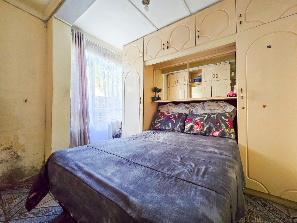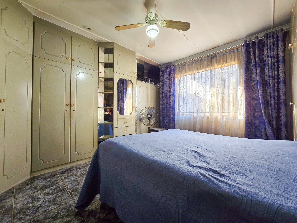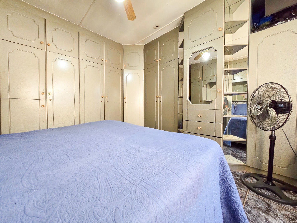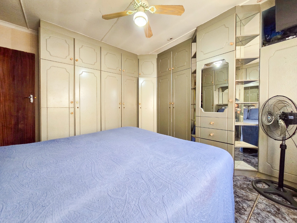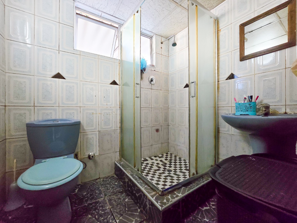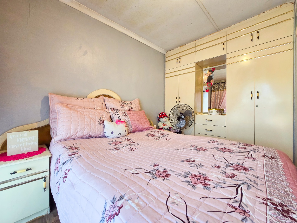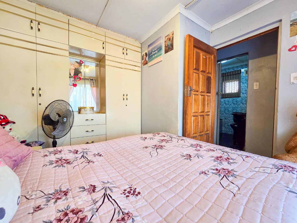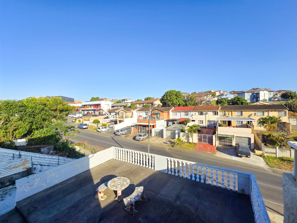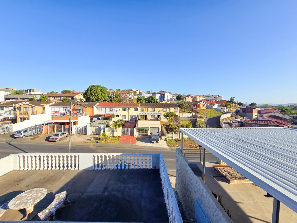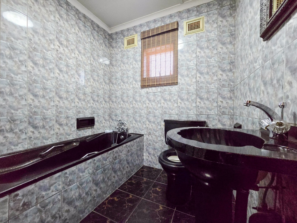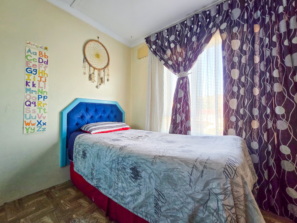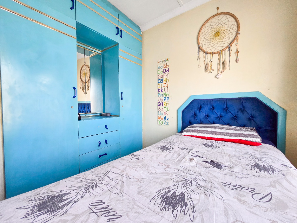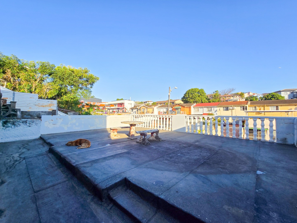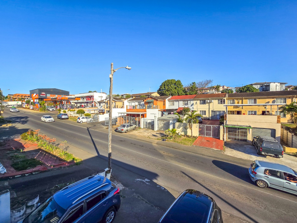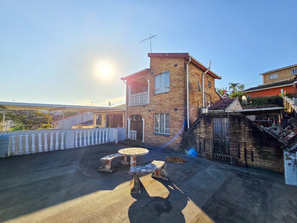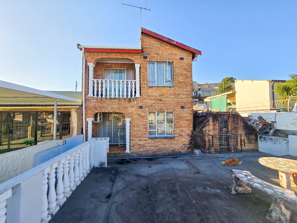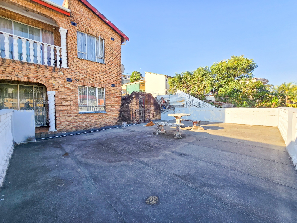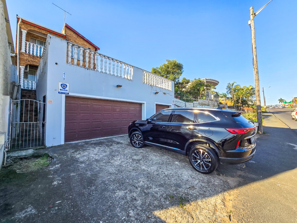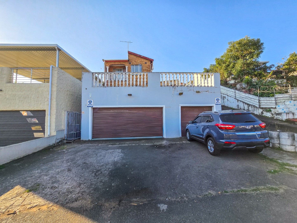- 4
- 2
- 3
- 294.0 m2
Monthly Costs
Monthly Bond Repayment ZAR .
Calculated over years at % with no deposit. Change Assumptions
Affordability Calculator | Bond Costs Calculator | Bond Repayment Calculator | Apply for a Bond- Bond Calculator
- Affordability Calculator
- Bond Costs Calculator
- Bond Repayment Calculator
- Apply for a Bond
Bond Calculator
Affordability Calculator
Bond Costs Calculator
Bond Repayment Calculator
Contact Us

Disclaimer: The estimates contained on this webpage are provided for general information purposes and should be used as a guide only. While every effort is made to ensure the accuracy of the calculator, RE/MAX of Southern Africa cannot be held liable for any loss or damage arising directly or indirectly from the use of this calculator, including any incorrect information generated by this calculator, and/or arising pursuant to your reliance on such information.
Mun. Rates & Taxes: ZAR 938.39
Property description
Welcome to this double-storey home, perfectly situated on the sought-after Longbury Drive.
Step inside and be greeted by a warm and inviting dining area that flows seamlessly into a spacious lounge, creating the perfect setting for family gatherings and entertaining guests. The kitchen features built-in cupboards, a built-in oven, a stove, and tiled floors
Downstairs, you’ll find two generously sized bedrooms, both with built-in cupboards, along with a bathroom fitted with a shower, basin, and toilet. Upstairs, the home offers two additional bedrooms, one of which opens onto a balcony where you can enjoy your morning coffee or evening sunsets. A second bathroom upstairs, complete with a bathtub, basin, and toilet, ensures convenience for the entire family.
Outside, the property boasts a separate flatlet at the back — perfect for extended family, guests, or even generating rental income. The expansive yard provides ample space for entertaining friends and family, while still leaving plenty of room for kids to play safely.
With both a double garage and a single garage, parking will never be an issue. The home is ideally located close to Longbury Meats, schools, and Phoenix Plaza, with easy access to public transport as it sits conveniently on the bus route.
Property Details
- 4 Bedrooms
- 2 Bathrooms
- 3 Garages
- 1 Lounges
- 1 Dining Area
Property Features
- Balcony
- Patio
- Pets Allowed
- Fence
- Kitchen
- Paving
- Family TV Room
| Bedrooms | 4 |
| Bathrooms | 2 |
| Garages | 3 |
| Erf Size | 294.0 m2 |
Contact the Agent

Caleb Churman
Full Status Property Practitioner
