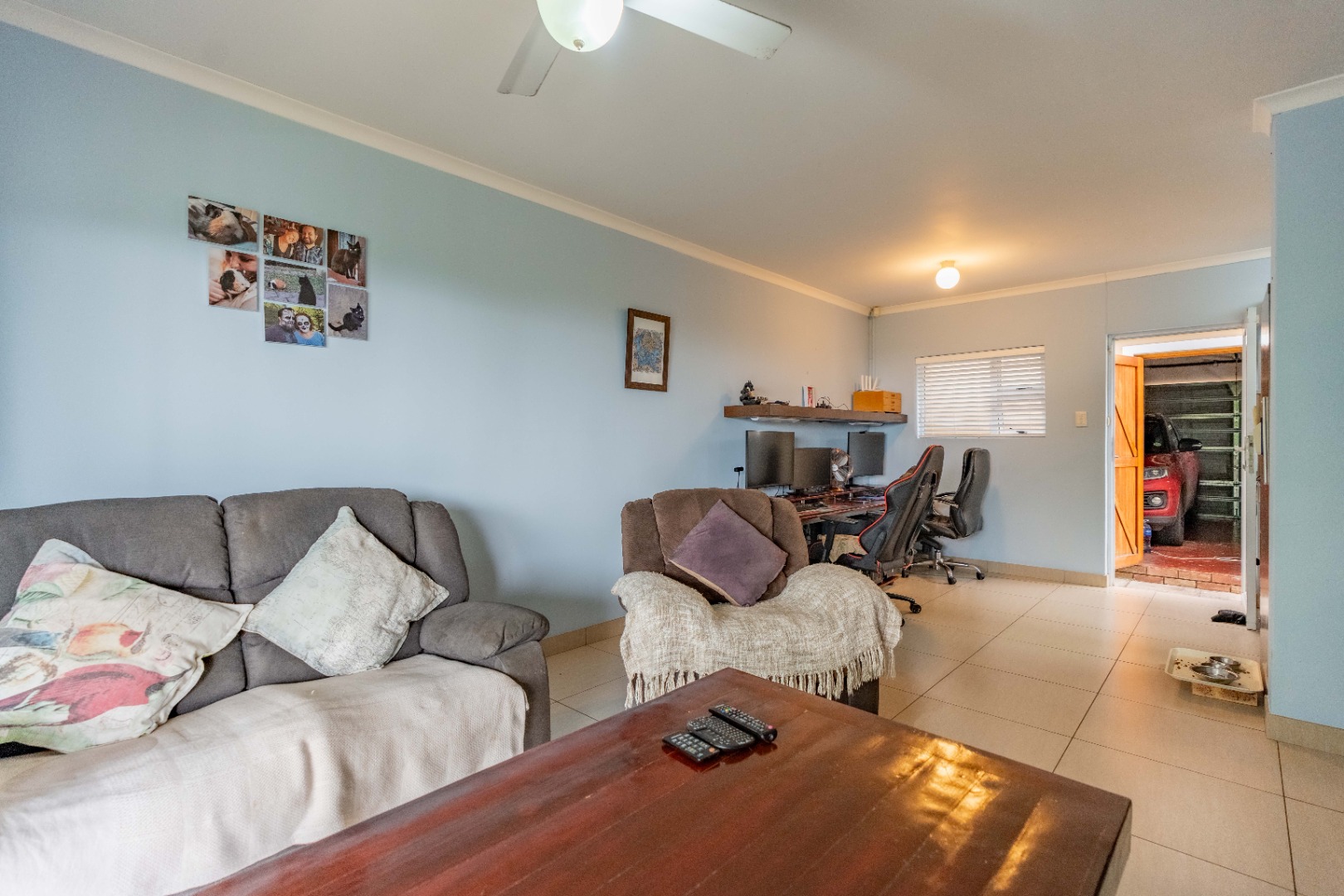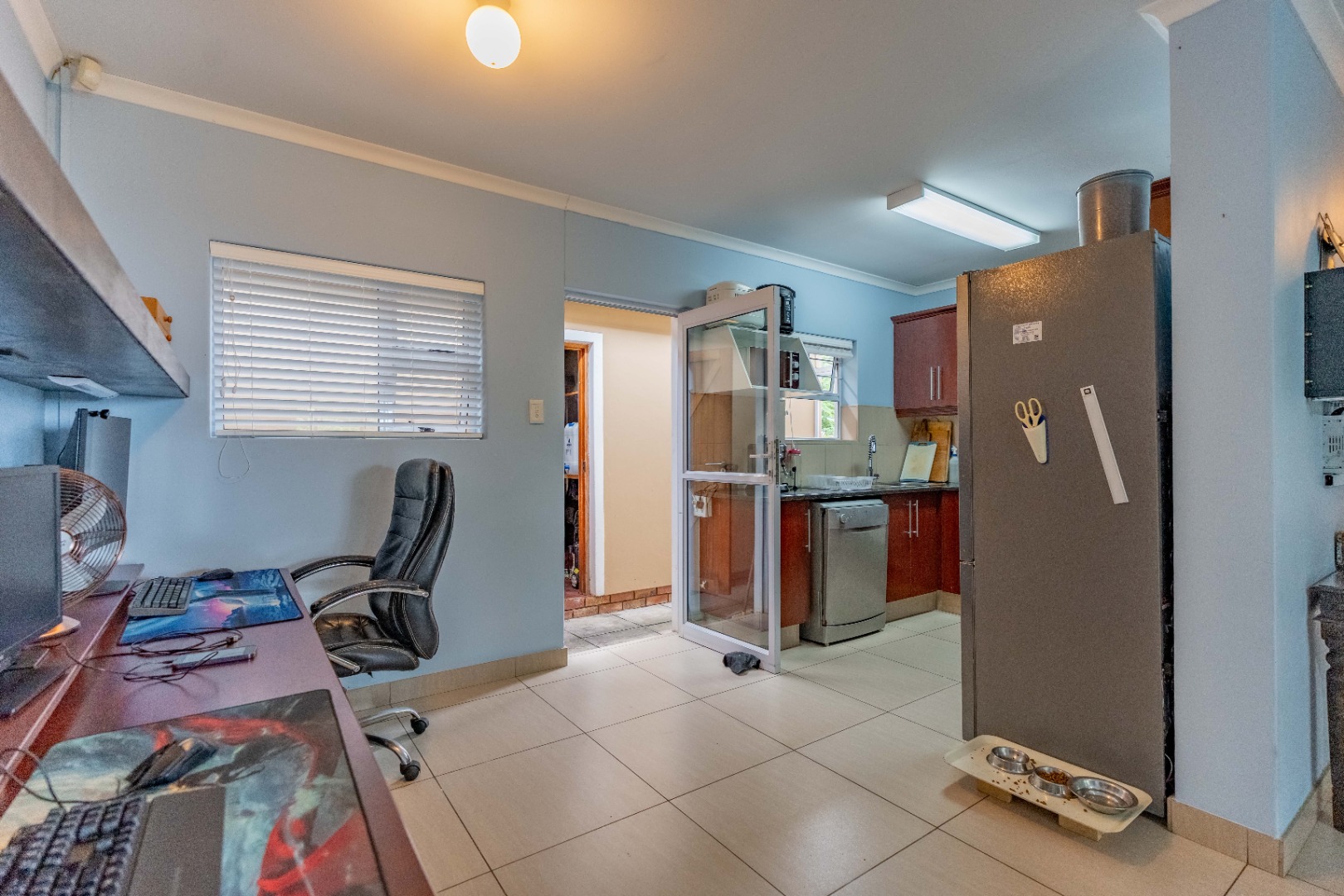- 2
- 1
- 2
- 134 m2
Monthly Costs
Monthly Bond Repayment ZAR .
Calculated over years at % with no deposit. Change Assumptions
Affordability Calculator | Bond Costs Calculator | Bond Repayment Calculator | Apply for a Bond- Bond Calculator
- Affordability Calculator
- Bond Costs Calculator
- Bond Repayment Calculator
- Apply for a Bond
Bond Calculator
Affordability Calculator
Bond Costs Calculator
Bond Repayment Calculator
Contact Us

Disclaimer: The estimates contained on this webpage are provided for general information purposes and should be used as a guide only. While every effort is made to ensure the accuracy of the calculator, RE/MAX of Southern Africa cannot be held liable for any loss or damage arising directly or indirectly from the use of this calculator, including any incorrect information generated by this calculator, and/or arising pursuant to your reliance on such information.
Mun. Rates & Taxes: ZAR 1170.00
Monthly Levy: ZAR 2300.00
Property description
This charming single-story simplex offers modern living in the heart of Padfield Park.
Featuring two spacious bedrooms and two bathrooms (main en-suite), this home is ready for its new owners. The sleek, granite-topped kitchen seamlessly flows into the open-plan dining and living areas, perfect for entertaining. Step outside to the undercover patio with a built-in braai, overlooking a private garden and a peaceful conservancy below.
Additional features include a double automated garage, a 3.5kva inverter system, and energy-efficient heat pumps for hot water.
Located in a secure, well-maintained complex, this home offers peace of mind with excellent safety and convenience. Ideally situated on the border of Kloof, it’s close to major arterial routes and zoned for top local schools.
Whether you’re starting out or looking to downscale, this is the perfect place to call home.
Priced to sell so wont last long.
Property Details
- 2 Bedrooms
- 1 Bathrooms
- 2 Garages
- 1 Lounges
- 1 Dining Area
Property Features
- Access Gate
- Alarm
- Kitchen
Video
| Bedrooms | 2 |
| Bathrooms | 1 |
| Garages | 2 |
| Floor Area | 134 m2 |





























































