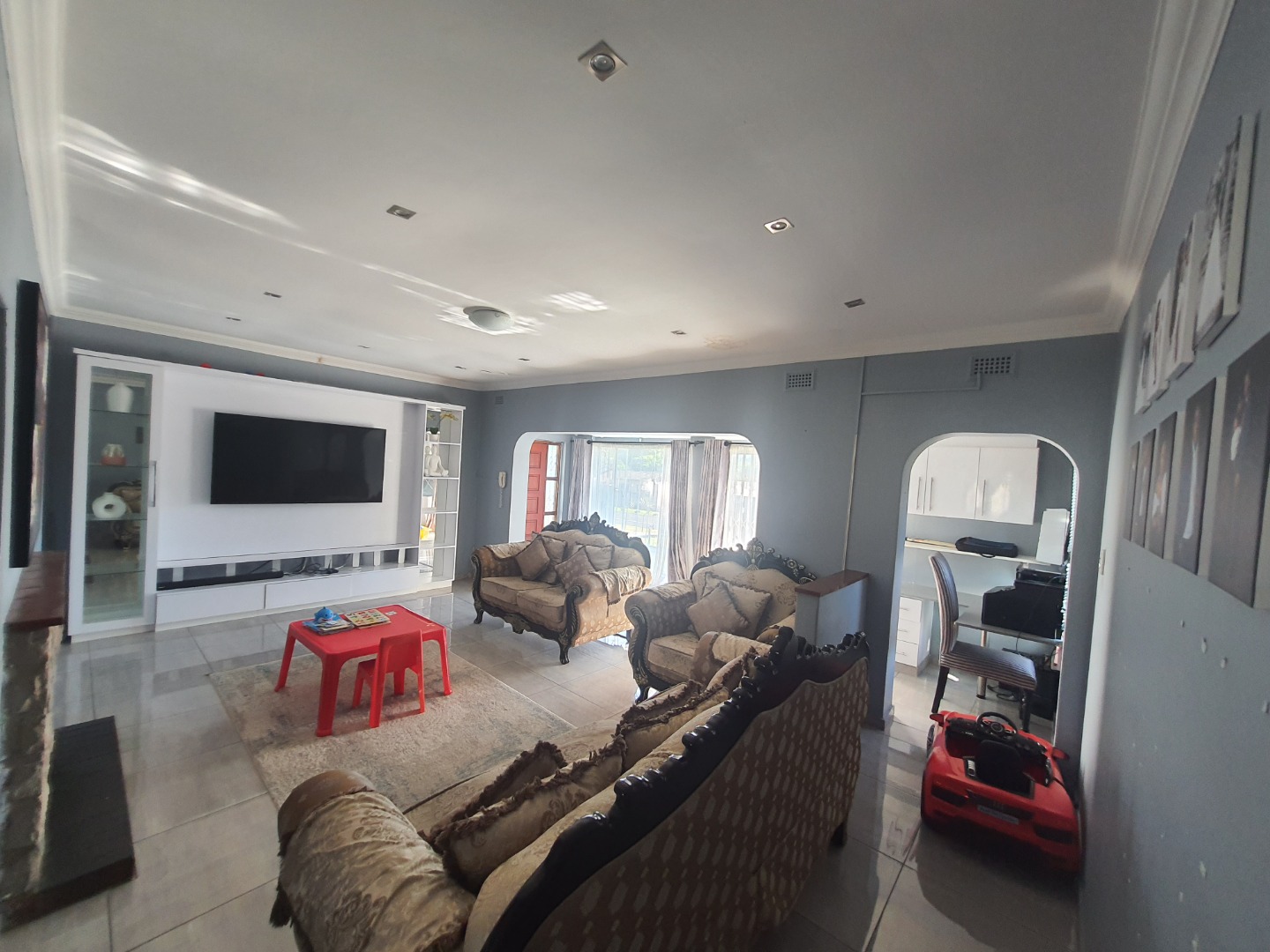- 3
- 2
- 2
- 1 161 m2
Monthly Costs
Monthly Bond Repayment ZAR .
Calculated over years at % with no deposit. Change Assumptions
Affordability Calculator | Bond Costs Calculator | Bond Repayment Calculator | Apply for a Bond- Bond Calculator
- Affordability Calculator
- Bond Costs Calculator
- Bond Repayment Calculator
- Apply for a Bond
Bond Calculator
Affordability Calculator
Bond Costs Calculator
Bond Repayment Calculator
Contact Us

Disclaimer: The estimates contained on this webpage are provided for general information purposes and should be used as a guide only. While every effort is made to ensure the accuracy of the calculator, RE/MAX of Southern Africa cannot be held liable for any loss or damage arising directly or indirectly from the use of this calculator, including any incorrect information generated by this calculator, and/or arising pursuant to your reliance on such information.
Mun. Rates & Taxes: ZAR 1233.00
Property description
*** Sold! Sold! Sold! *** Another Sole Mandate Successfully Sold!! First Show House, First Client Through, Fell In Love With Their Future Home!
Welcome home! Situated in a good neighbourhood, this modern 3-bedroom, 2-bathroom home offers comfort, space, and style — perfect for families and entertainers alike.
Step inside to a gorgeous quartz kitchen, flowing seamlessly into the dining area and spacious lounge, where you’ll find elegant porcelain tiles, a cozy fireplace, a sun-drenched reading nook, and a built-in study space. The layout is perfect for both relaxing and entertaining.
The main bedroom has ample built-in cupboards and an en-suite bathroom with shower, basin, and toilet. The two additional bedrooms are well-sized and share a modern bathroom featuring a shower, basin, and a separate toilet for added convenience.
Step outside to enjoy the best of outdoor living! A large, level back garden provides loads of open space — ideal for kids and pets to run and play. The front garden boasts a rim-flow swimming pool, perfect for summer days and weekend braais.
BONUS: An outside room with its own bathroom offers the perfect teen pad, home office, or staff quarters — a truly versatile addition. There are also two garages plus a carport, ensuring ample secure parking.
Ideally located close to excellent schools, shopping centres, and with easy freeway access to the M13, N3, and M7. Just minutes from Edgewood College, this location offers both convenience and community.
This gem won't last long — contact Hans or Deborah Snyman today to arrange your exclusive viewing!
Sole Mandate to Hans and Deborah Snyman at RE/MAX ADDRESS
Property Details
- 3 Bedrooms
- 2 Bathrooms
- 2 Garages
- 1 Ensuite
- 1.5 Lounges
- 1 Dining Area
Property Features
- Study
- Patio
- Pool
- Staff Quarters
- Pets Allowed
- Fence
- Access Gate
- Kitchen
- Fire Place
- Entrance Hall
- Paving
- Garden
- Outside room and bathroom ideal as a teenpad / staff quarters / work-from-home option
- Large level back garden with lots of space for the kids and pets to play
- Lovely front garden with rim-flow pool
- 2 Garages and Carport ensuring ample parking
- Good neighbourhood
- Close to all amenities and excellent schools
- Easy Freeway Access to the M13 / N3 / M7
- Close to Edgewood College
| Bedrooms | 3 |
| Bathrooms | 2 |
| Garages | 2 |
| Erf Size | 1 161 m2 |



























































