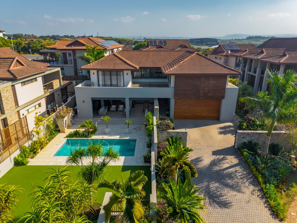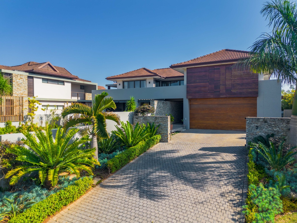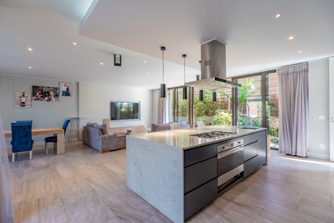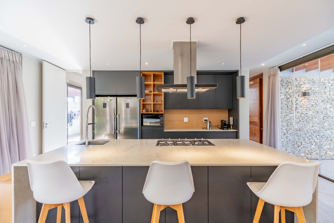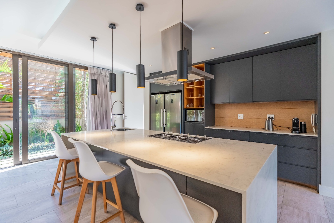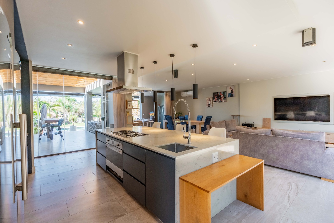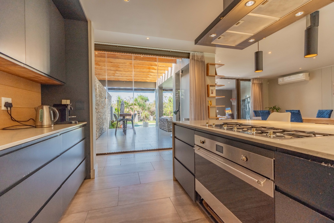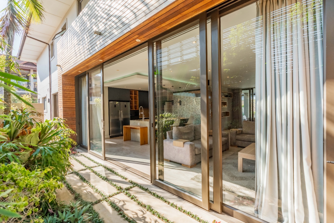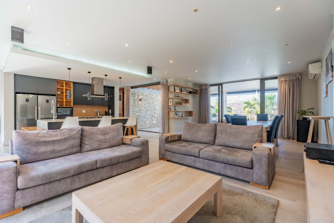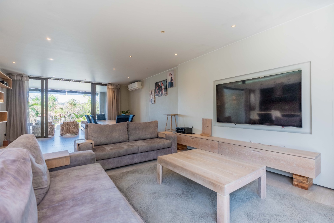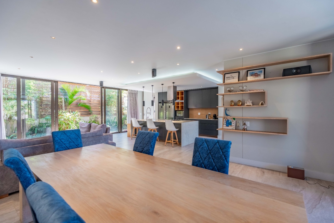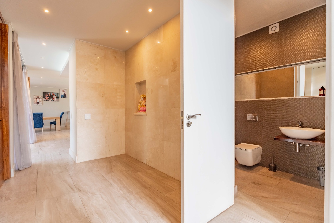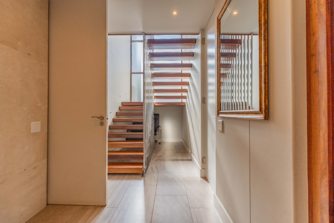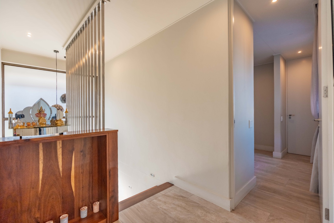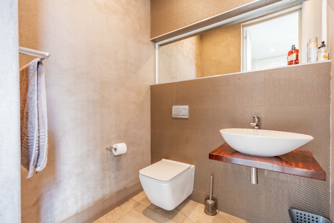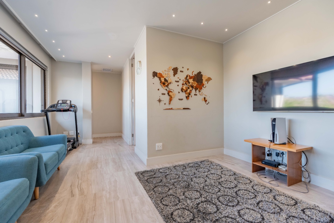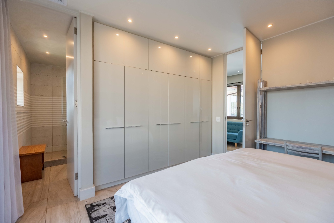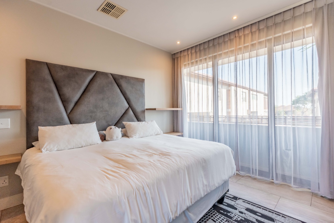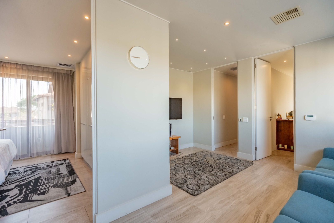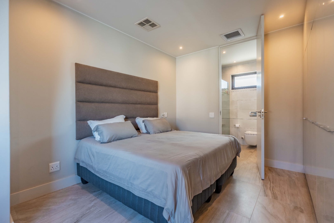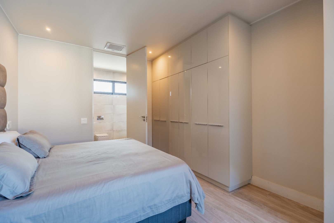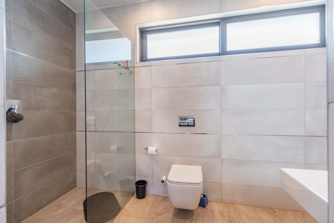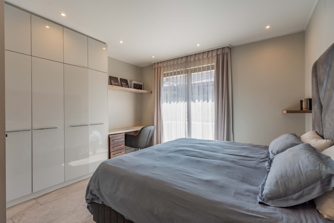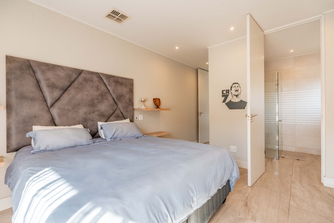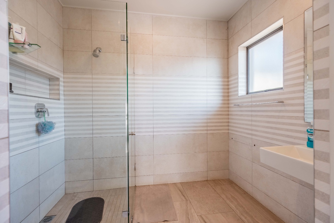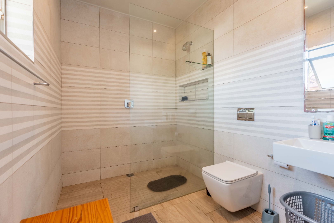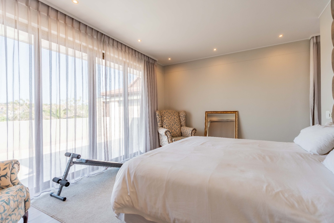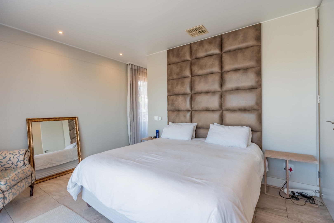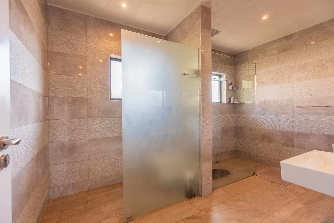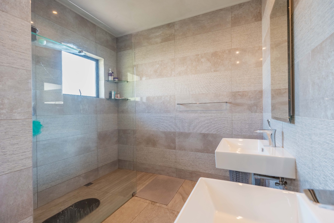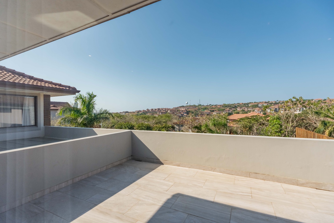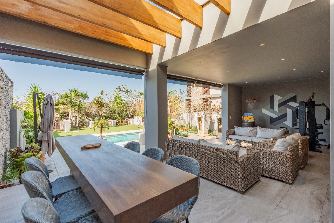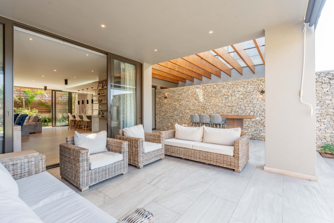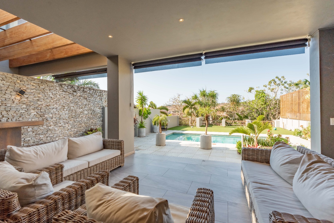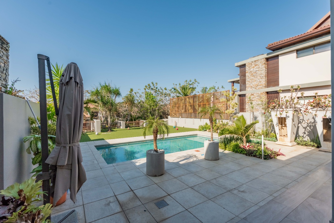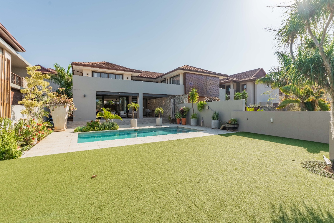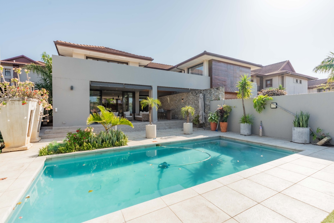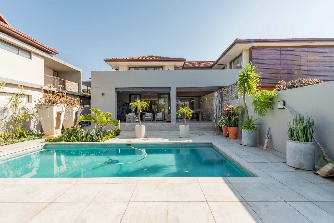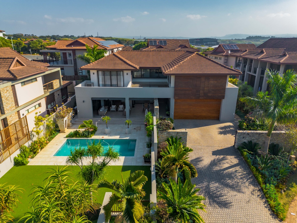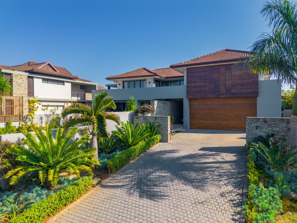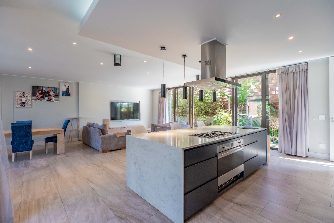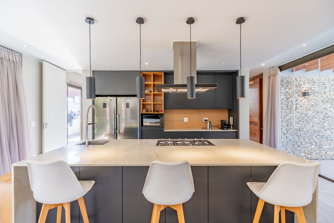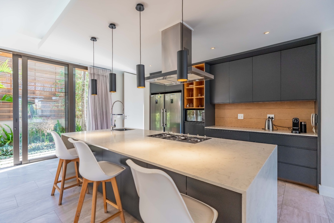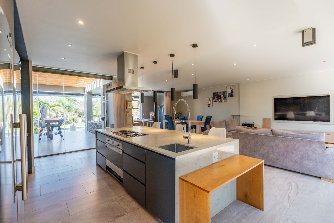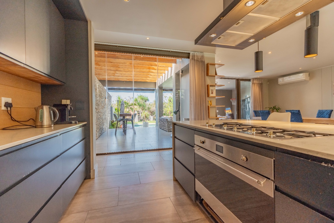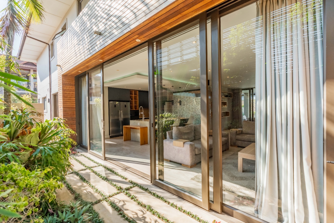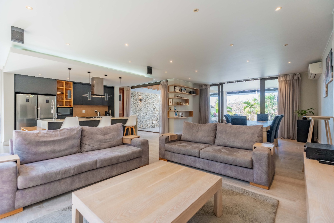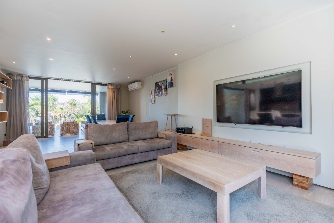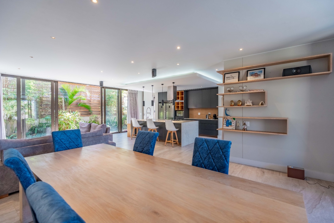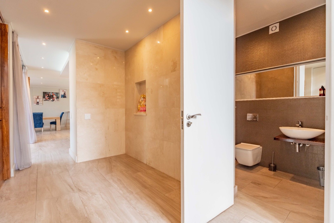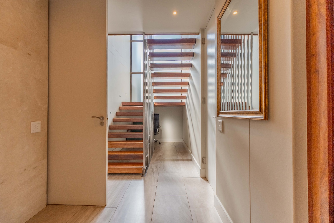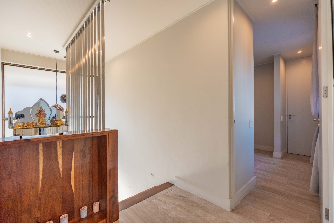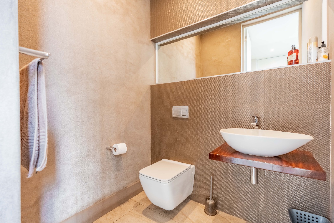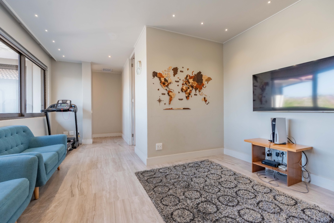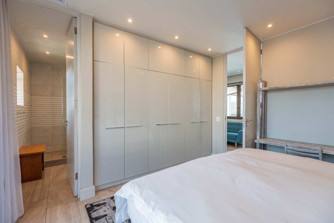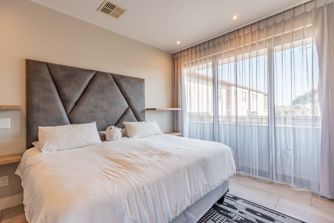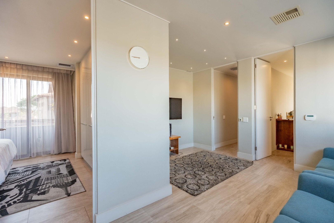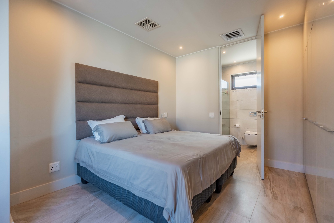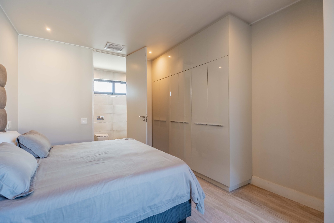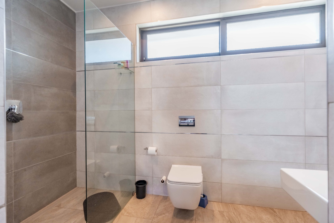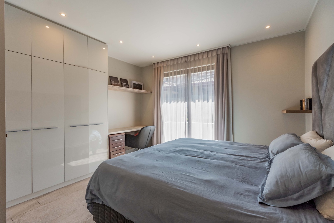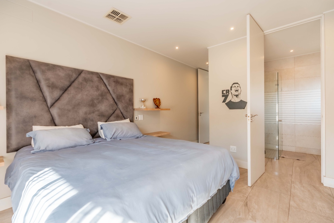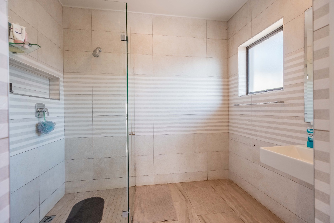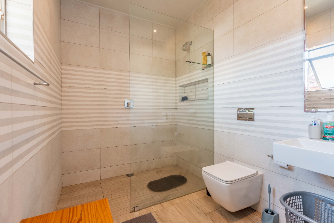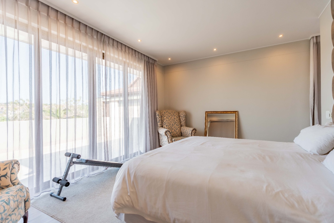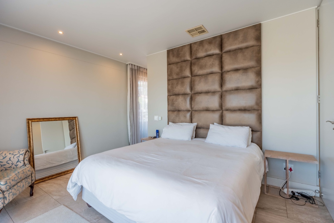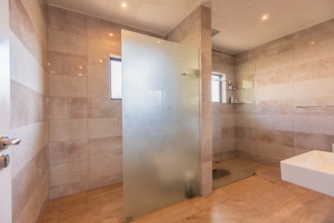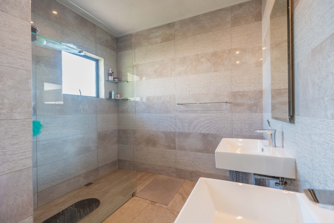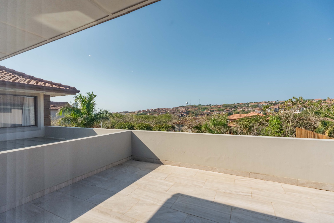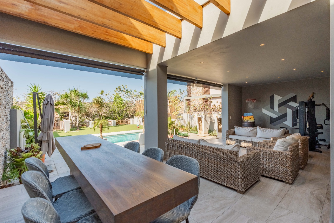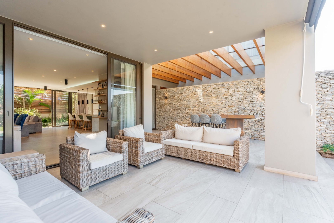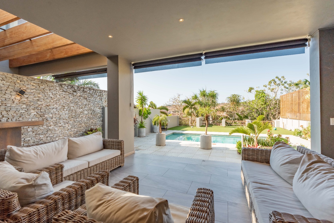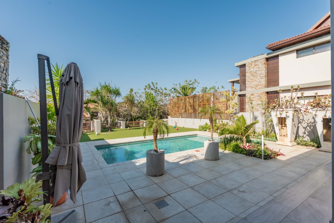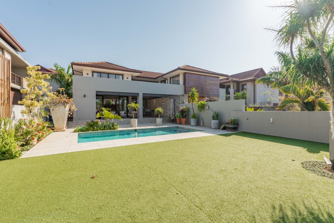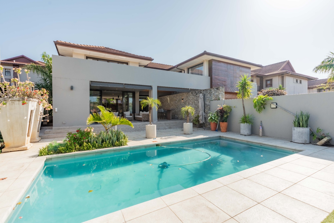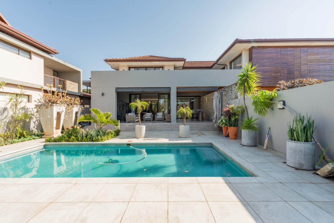- 4
- 4
- 2
- 536 m2
- 837.0 m2
Monthly Costs
Monthly Bond Repayment ZAR .
Calculated over years at % with no deposit. Change Assumptions
Affordability Calculator | Bond Costs Calculator | Bond Repayment Calculator | Apply for a Bond- Bond Calculator
- Affordability Calculator
- Bond Costs Calculator
- Bond Repayment Calculator
- Apply for a Bond
Bond Calculator
Affordability Calculator
Bond Costs Calculator
Bond Repayment Calculator
Contact Us

Disclaimer: The estimates contained on this webpage are provided for general information purposes and should be used as a guide only. While every effort is made to ensure the accuracy of the calculator, RE/MAX of Southern Africa cannot be held liable for any loss or damage arising directly or indirectly from the use of this calculator, including any incorrect information generated by this calculator, and/or arising pursuant to your reliance on such information.
Mun. Rates & Taxes: ZAR 7758.00
Monthly Levy: ZAR 2800.00
Property description
Nestled within the prestigious Izinga Estate in a quiet cul de sac, this luxurious property blends contemporary elegance with practical design, offering an idyllic family home with expansive living spaces and modern amenities. This stunning residence has been meticulously designed to create a space that is both functional and stylish.
As you enter the home, you're greeted by a vast open-plan living area that effortlessly flows between the kitchen, dining, and lounge spaces. The kitchen is a chef's dream, featuring state-of-the-art appliances, ample counter space, and a well designed layout that allows for seamless interaction with the dining and entertainment areas. Adjacent to the kitchen is a scullery, offering additional storage and workspace to keep the main kitchen area tidy and organized. A small pantry is conveniently located off the scullery, while a separate laundry room adds further convenience for the family.
The dining area offers the perfect setting for family meals and entertaining guests. Sliding doors lead out to a covered entertainment area, ideal for hosting gatherings. This space, protected from the elements, overlooks the sparkling pool and is surrounded by a manicured fully irrigated landscaped garden.
Upstairs, the property offers four generously sized bedrooms, each with its own en suite bathroom, ensuring privacy and comfort for all family members. The design emphasizes a serene atmosphere, with large windows allowing for plenty of natural light and showcasing panoramic views of the surrounding estate. Each bedroom is thoughtfully laid out, with ample space for built-in wardrobes and personal touches. A private study and TV lounge is also included.
Additional Features:
- Double Lock-Up Garage: The home features a double lock-up garage with direct interleading access to the main house.
- Parking for Four Vehicles: In addition to the garage, the property offers ample parking space for up to four additional vehicles.
- Staff Accommodation: A dedicated staff accommodation area is located on the property.
- Split Unit/Ducted Aircon
- JoJo Tank with Filter System
- Solar Geyser
- Storm Blinds on Patio
- Astro Turf
- Security Beams, Alarm, 24HR Security Post.
Property Details
- 4 Bedrooms
- 4 Bathrooms
- 2 Garages
- 4 Ensuite
- 1 Lounges
- 1 Dining Area
Property Features
- Study
- Balcony
- Patio
- Pool
- Staff Quarters
- Laundry
- Storage
- Aircon
- Pets Allowed
- Security Post
- Access Gate
- Alarm
- Scenic View
- Pantry
- Guest Toilet
- Entrance Hall
- Irrigation System
- Paving
- Garden
- Intercom
- Family TV Room
Video
| Bedrooms | 4 |
| Bathrooms | 4 |
| Garages | 2 |
| Floor Area | 536 m2 |
| Erf Size | 837.0 m2 |

