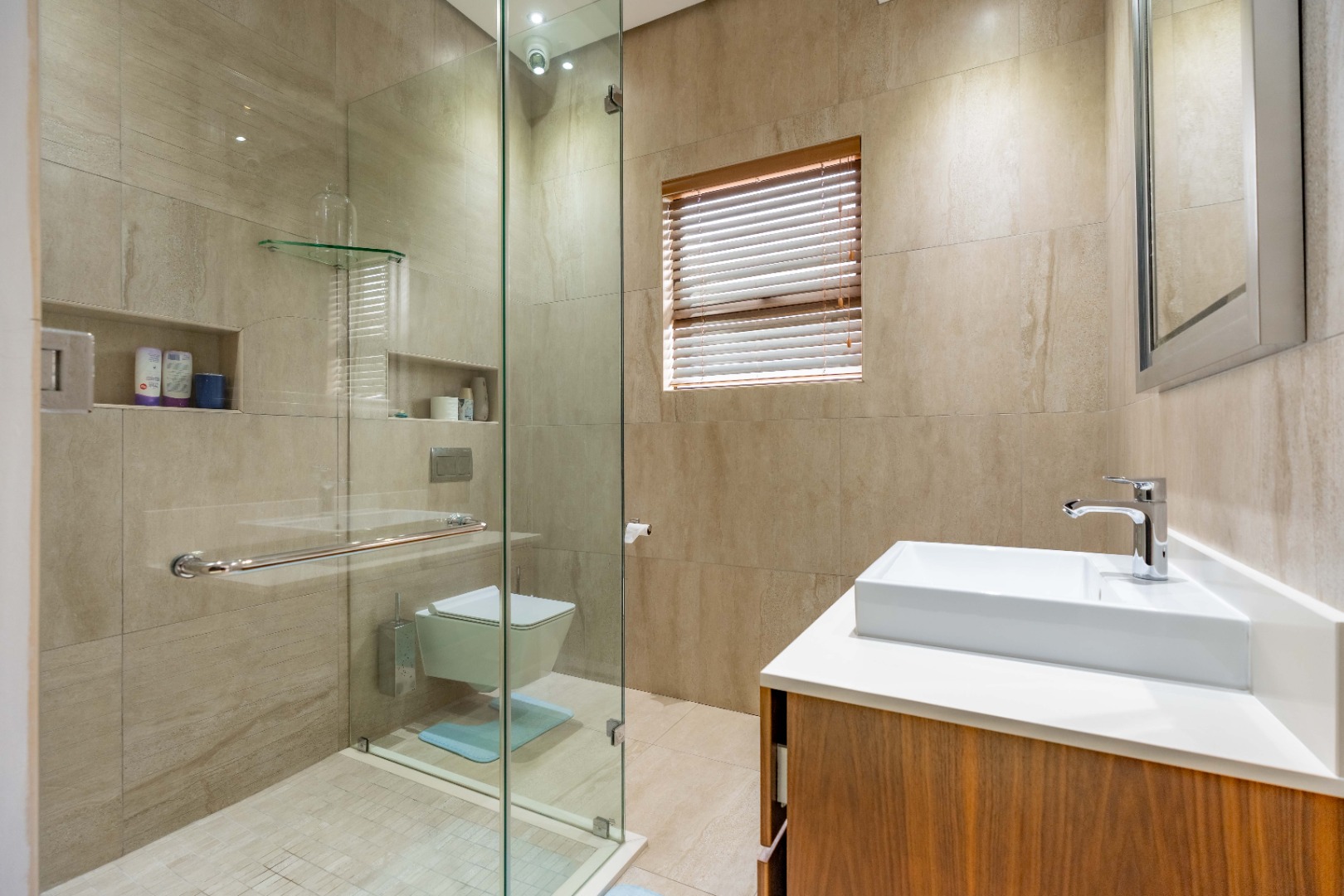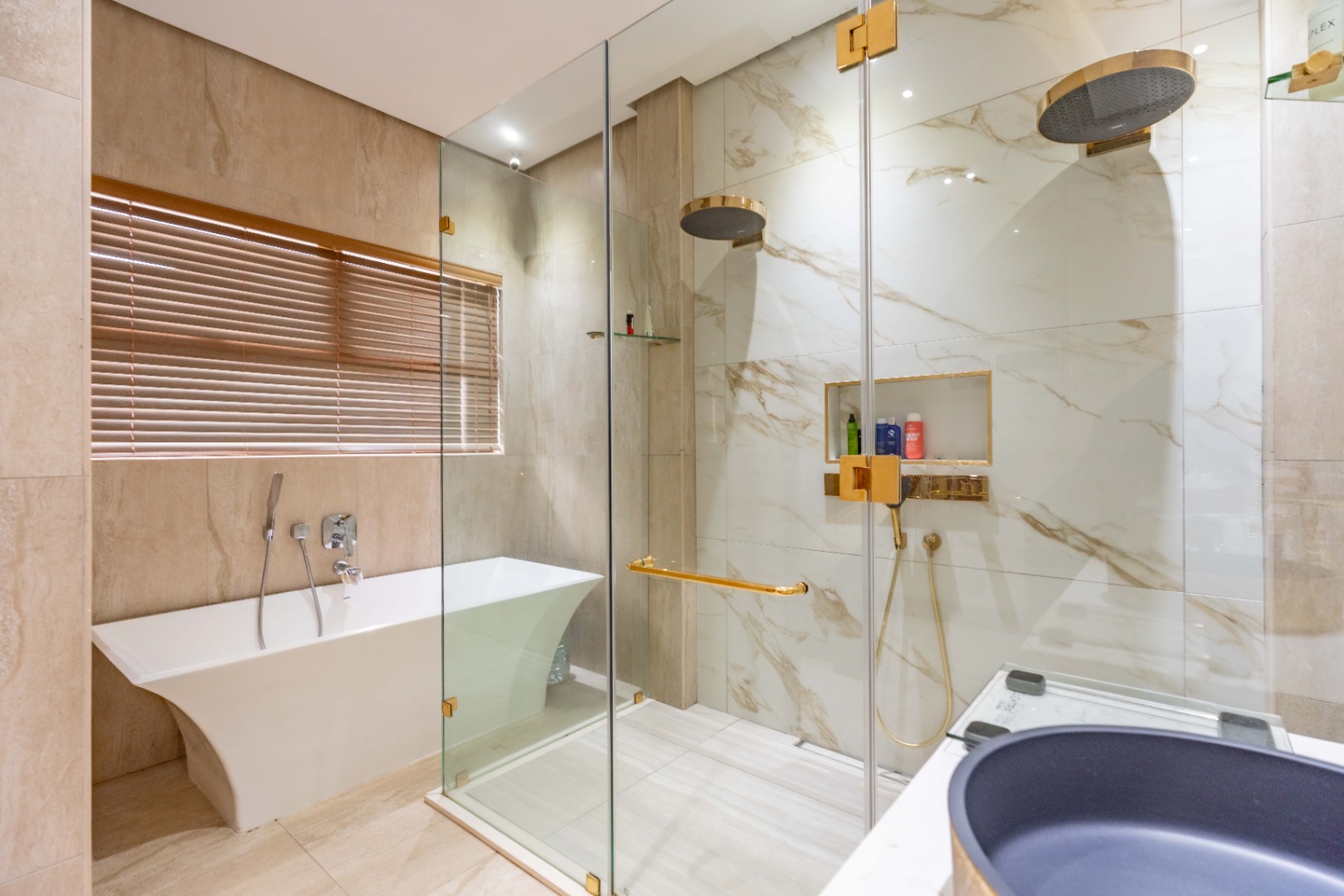- 5
- 4
- 4
- 620 m2
- 1 000 m2
Monthly Costs
Monthly Bond Repayment ZAR .
Calculated over years at % with no deposit. Change Assumptions
Affordability Calculator | Bond Costs Calculator | Bond Repayment Calculator | Apply for a Bond- Bond Calculator
- Affordability Calculator
- Bond Costs Calculator
- Bond Repayment Calculator
- Apply for a Bond
Bond Calculator
Affordability Calculator
Bond Costs Calculator
Bond Repayment Calculator
Contact Us

Disclaimer: The estimates contained on this webpage are provided for general information purposes and should be used as a guide only. While every effort is made to ensure the accuracy of the calculator, RE/MAX of Southern Africa cannot be held liable for any loss or damage arising directly or indirectly from the use of this calculator, including any incorrect information generated by this calculator, and/or arising pursuant to your reliance on such information.
Mun. Rates & Taxes: ZAR 11172.00
Monthly Levy: ZAR 5500.00
Property description
ON SHOW BY APPOINTMENT ONLY THIS SATURDAY AND SUNDAY (19-20 JULY) FROM 11h00 - 15h00. CONTACT AGENT TO VIEW.
Absolutely magnificent 5 bedroom home for the buyer who wants nothing less than the best. Renovated with quality imported finishes and fittings, by an interior decorator, this home is crafted around entertainment and exclusive living, epitomizing luxury and exudes an ambience of class and distinction.
This home has sea and inland vistas showcasing Umhlanga's world renowned coastline - adding to the splendor of this abode. There a private guest suite downstairs and the price includes some beautiful and irreplaceable furnishings such as bedroom fittings, pool table and the 10 seater neolith dining room table.
The awe inspiring double volume glass entrance fills the spacious reception with natural light and there is stunning lighting for after dark illumination aswell. The Architectural Design allows seamless flow to the living area, guest lounge with slide away doors to a covered patio and sparking private pool, dining room and comfy cinema room with a raised step allowing maximum viewing enjoyment.
The master chef's kitchen is a culinary haven featuring bespoke finishes such as an invisible induction stove, Brazilian Onyx which glows in yellow and gold fitted above the Neolith countertop, a concealed coffee station with sink, huge walk in pantry and a gas stove in the separate scullery. The expansive covered patio overlooking the pool is perfect for entertaining friends and family, on the other side is a pool table, built in braai and a manicured garden for children and pets to play.
Upstairs are four very generously sized bedrooms with fitted pedestals, tv connections, recessed lighting, balconies and en-suite bathrooms with heated towel rails. The master suite has a lounge, balcony to appreciate the morning sunrise, walk in dressing room fit for a queen and a full en-suite bathroom with luxurious finishes.
The home has a separate laundry, staff accommodation, jojo tank, invertor for lights and main appliances, solar panels linked to the geyser, strategic quality Kit dome cameras, special drainage from roof to the garden, Vacuflo system throughout the home, solid wood architraves, doors and skirtings are natural hand stained wood. There are two extra large double garages with shelved storage rooms each with access to the home and ample parking in the driveway for at least ten cars.
Live The Dream - Enjoy The Lifestyle - Izinga Park Estate
Property Details
- 5 Bedrooms
- 4 Bathrooms
- 4 Garages
- 4 Ensuite
- 2 Lounges
- 1 Dining Area
Property Features
- Study
- Balcony
- Patio
- Pool
- Deck
- Staff Quarters
- Laundry
- Storage
- Aircon
- Pets Allowed
- Fence
- Security Post
- Scenic View
- Sea View
- Kitchen
- Built In Braai
- Pantry
- Guest Toilet
- Entrance Hall
- Irrigation System
- Paving
- Garden
- Family TV Room
Video
| Bedrooms | 5 |
| Bathrooms | 4 |
| Garages | 4 |
| Floor Area | 620 m2 |
| Erf Size | 1 000 m2 |
Contact the Agent

Dave Monks
Full Status Property Practitioner












































































