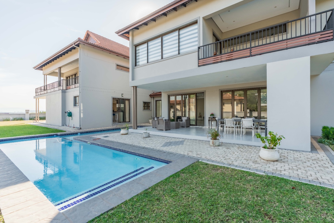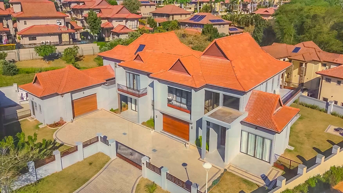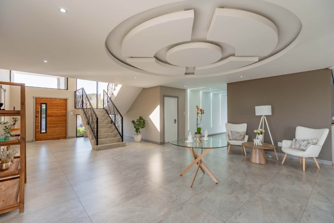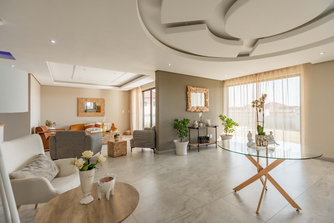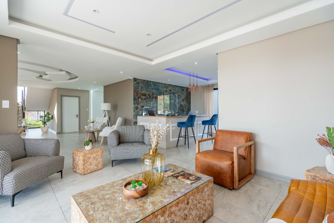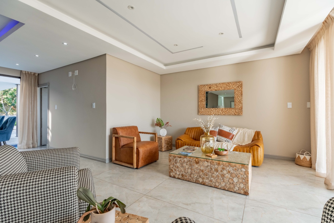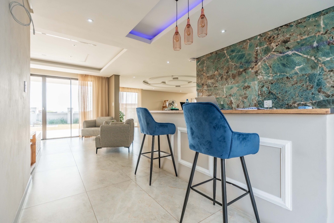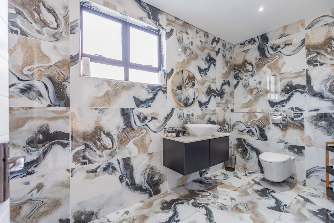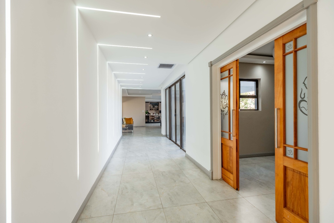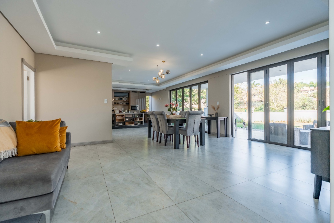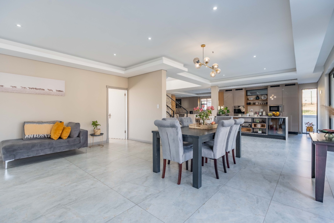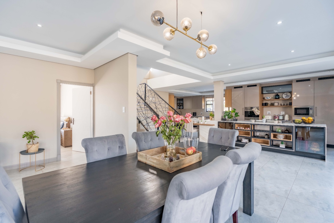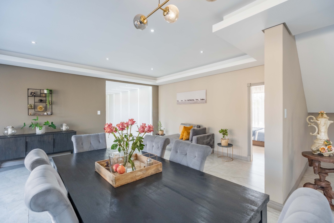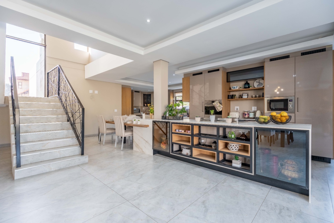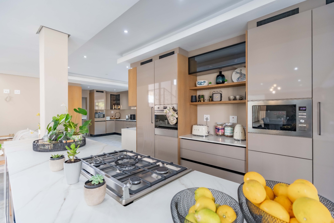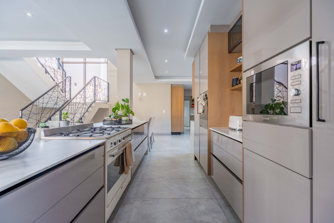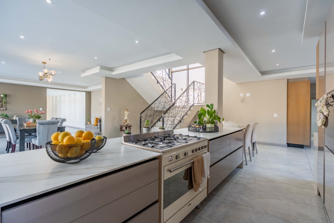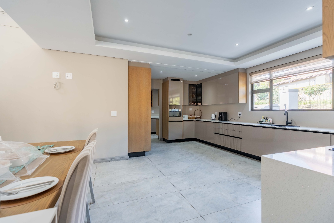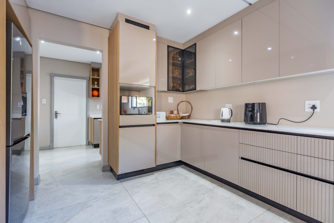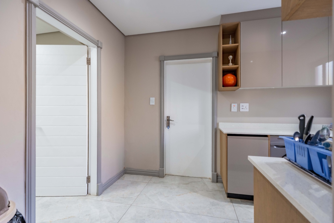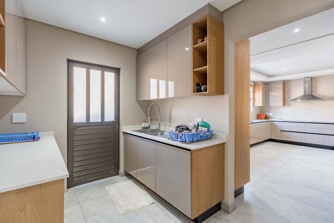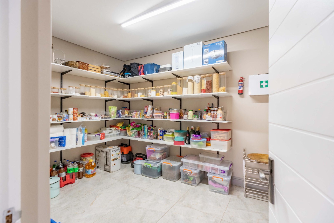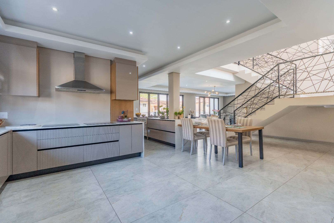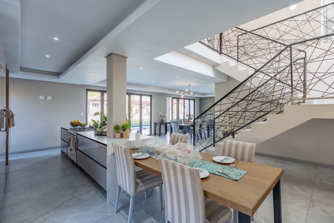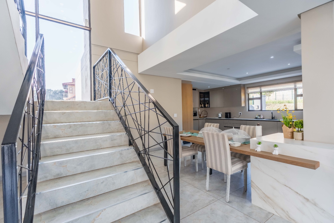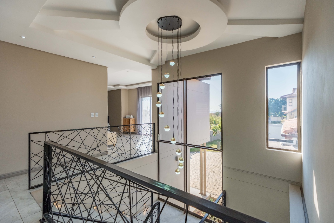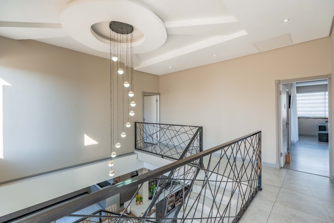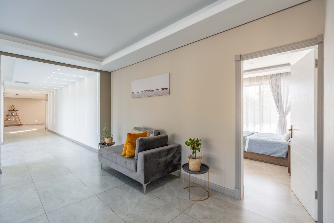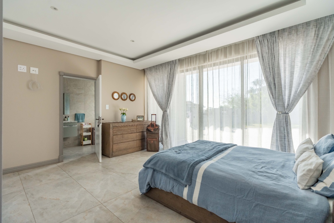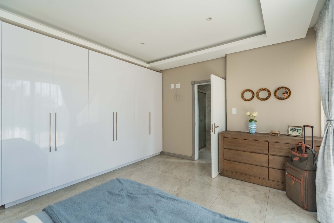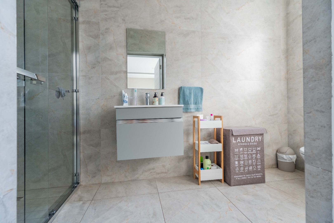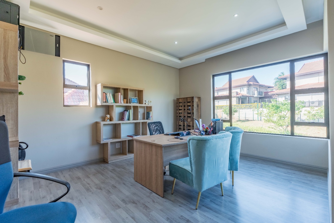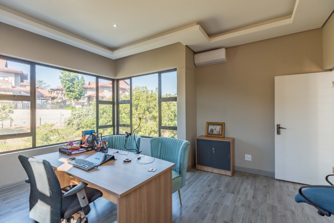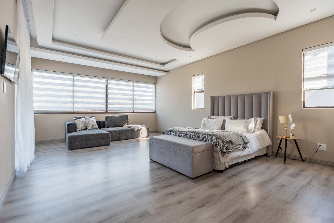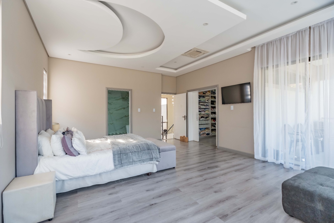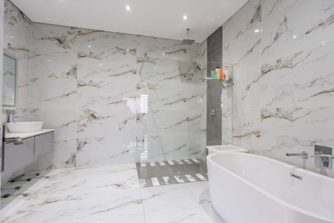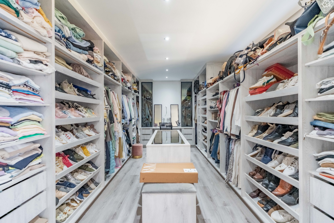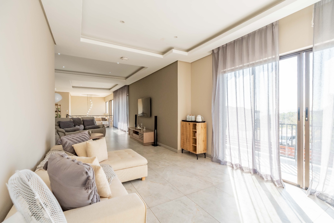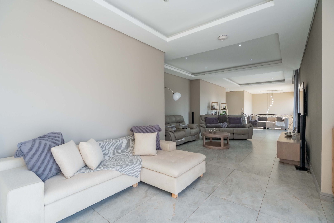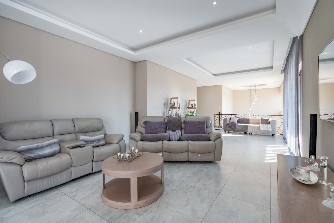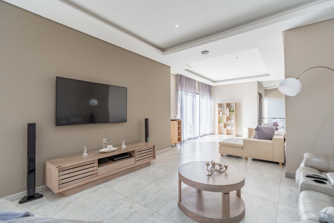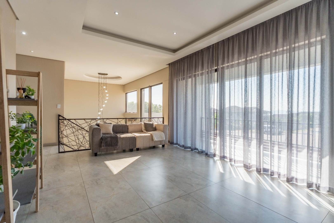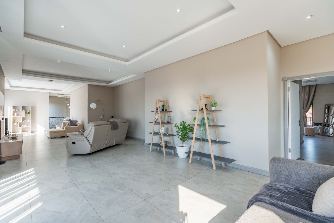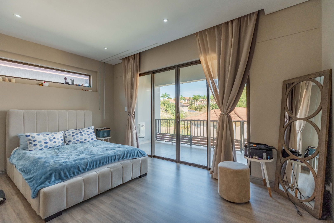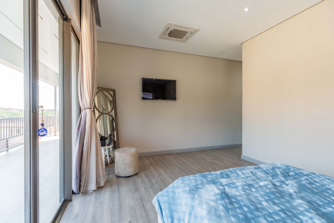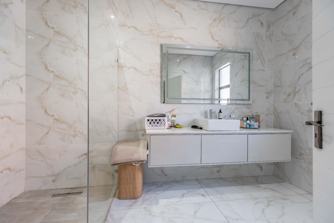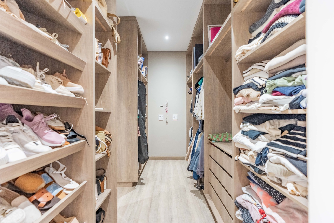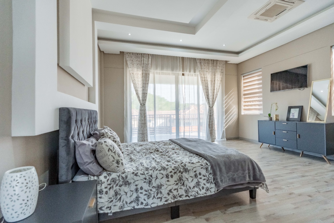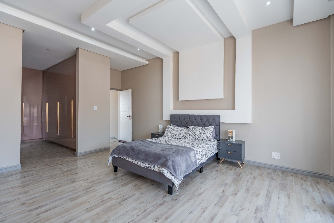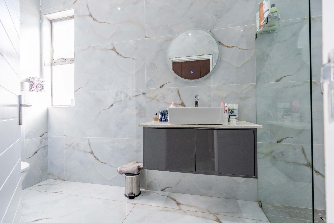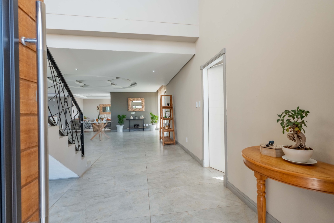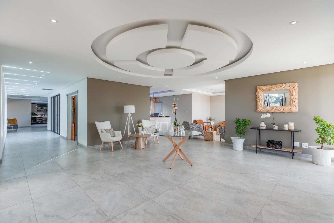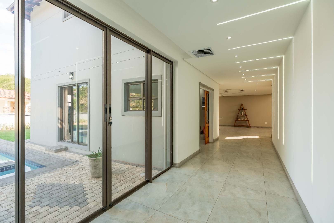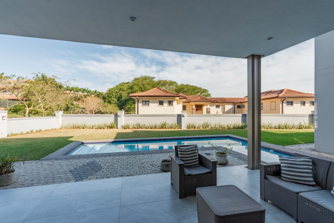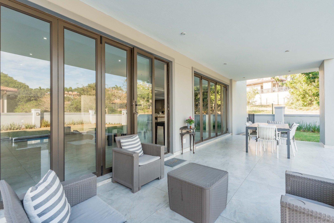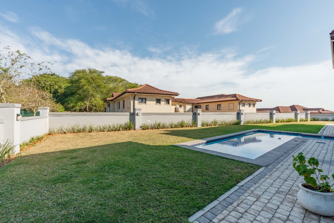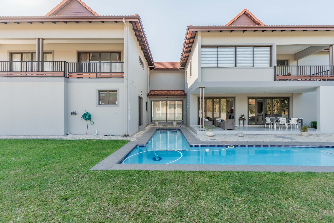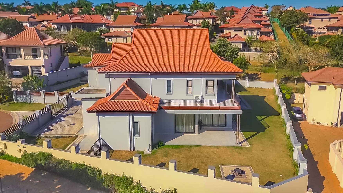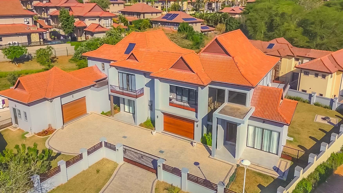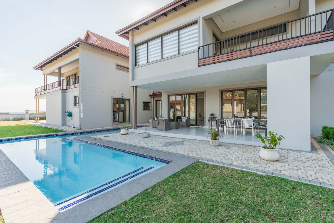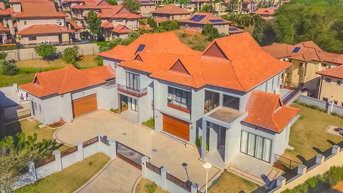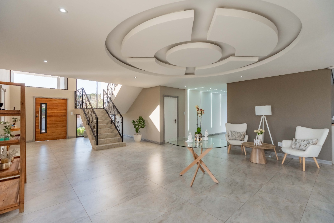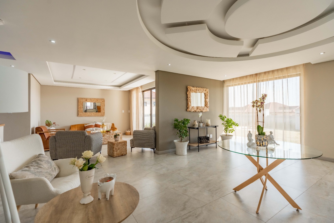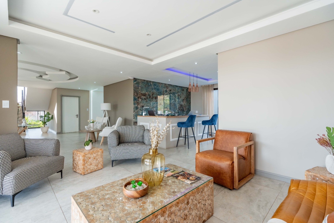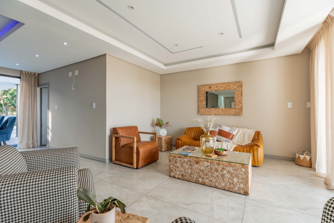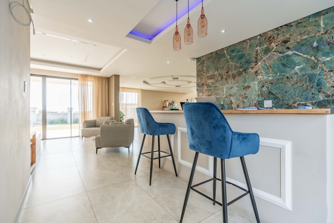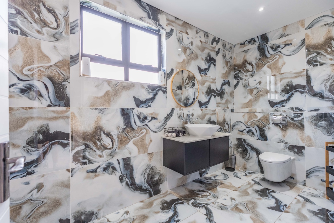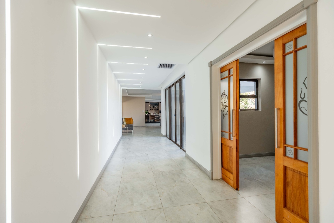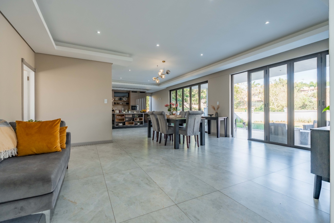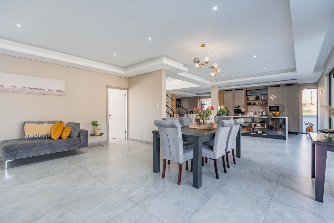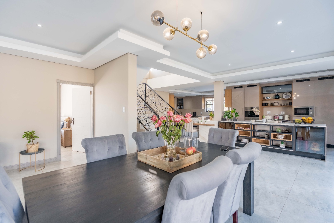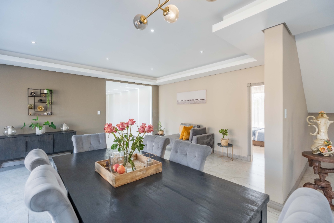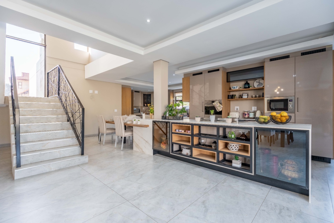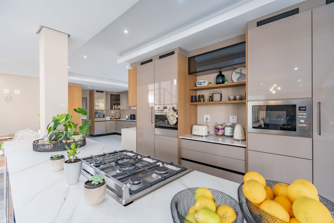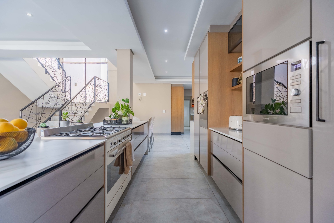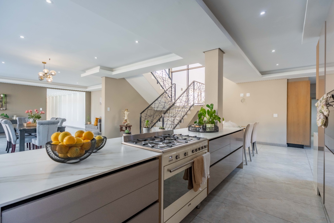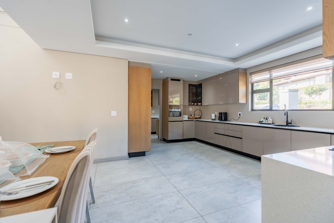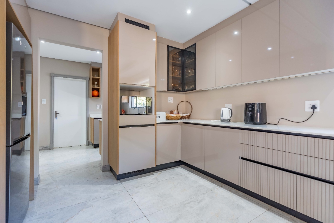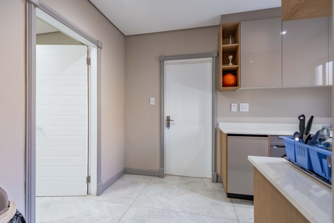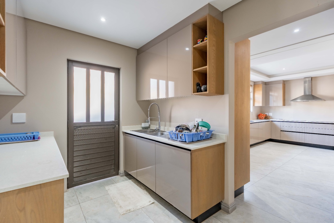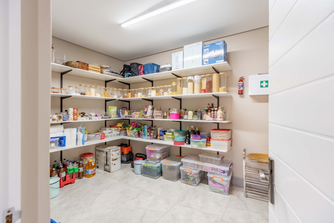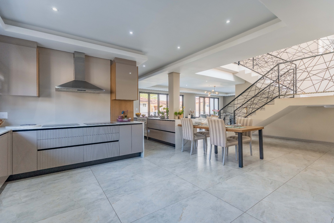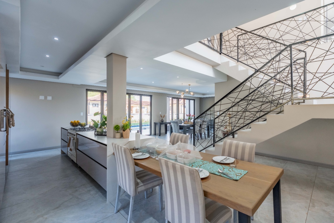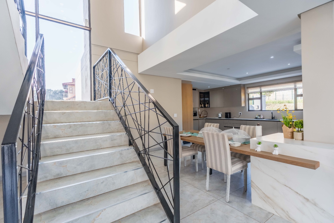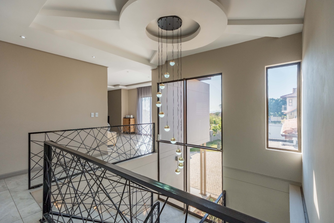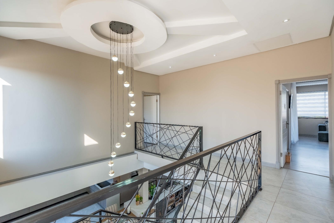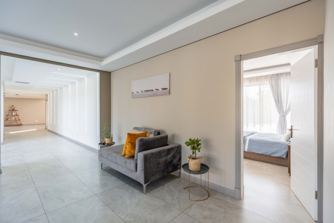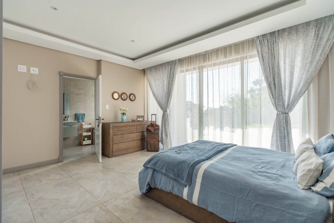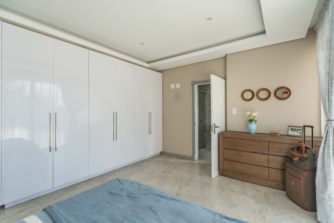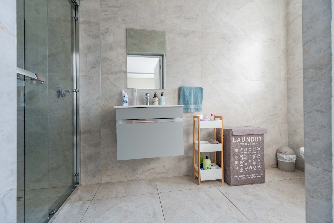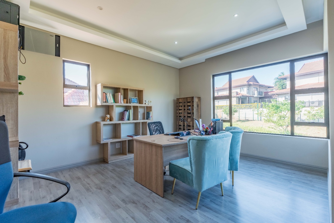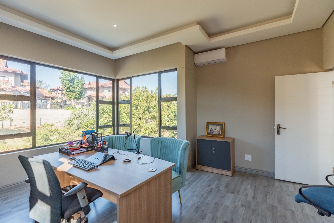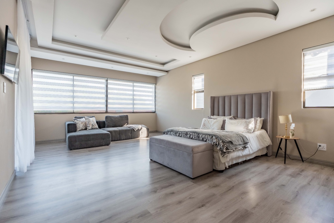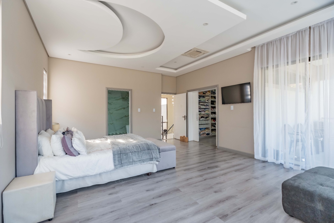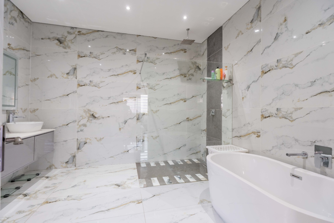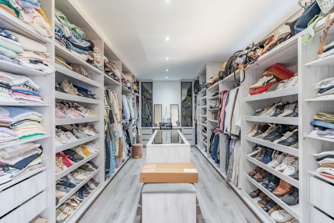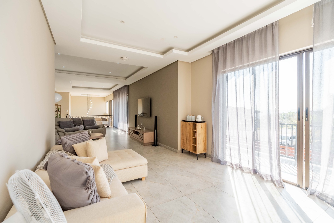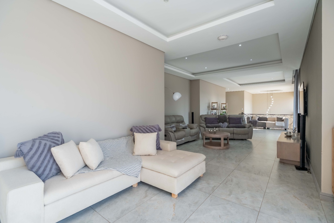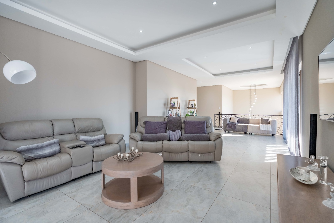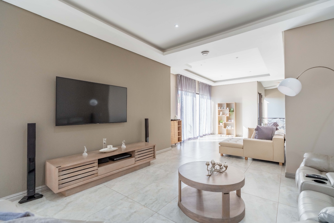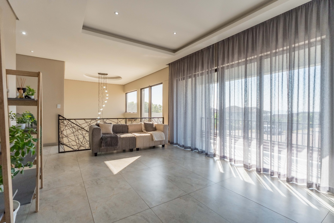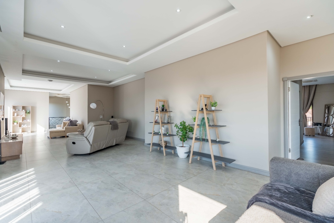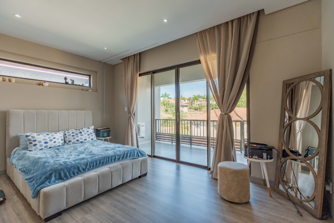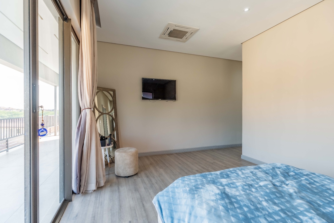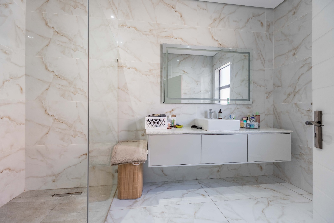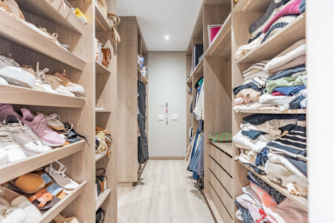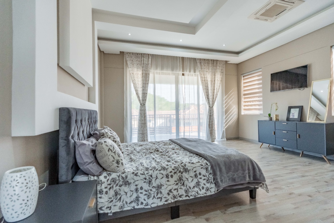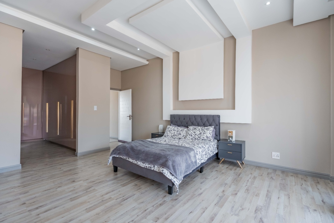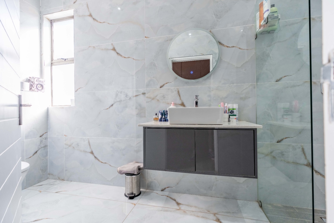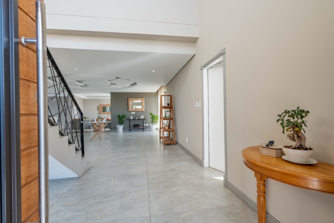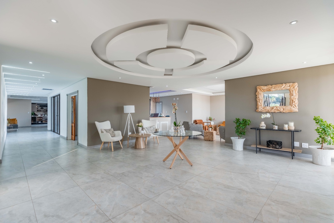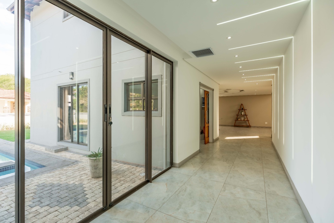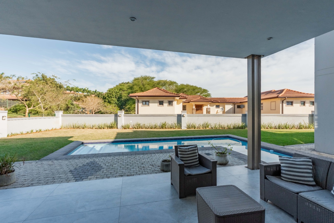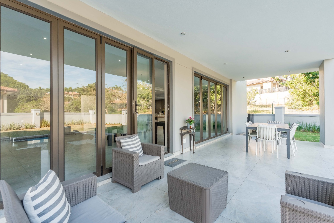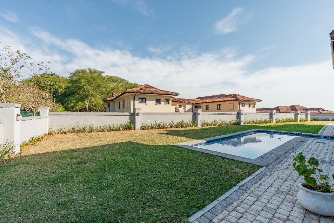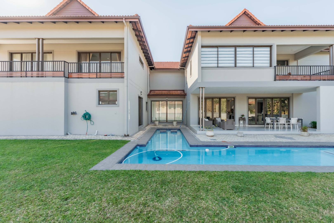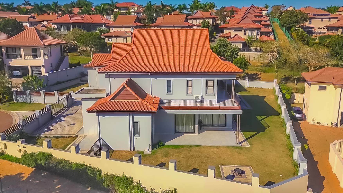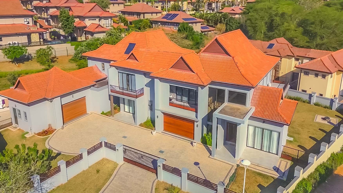- 5
- 5.5
- 4
- 860 m2
- 1 538.0 m2
Monthly Costs
Monthly Bond Repayment ZAR .
Calculated over years at % with no deposit. Change Assumptions
Affordability Calculator | Bond Costs Calculator | Bond Repayment Calculator | Apply for a Bond- Bond Calculator
- Affordability Calculator
- Bond Costs Calculator
- Bond Repayment Calculator
- Apply for a Bond
Bond Calculator
Affordability Calculator
Bond Costs Calculator
Bond Repayment Calculator
Contact Us

Disclaimer: The estimates contained on this webpage are provided for general information purposes and should be used as a guide only. While every effort is made to ensure the accuracy of the calculator, RE/MAX of Southern Africa cannot be held liable for any loss or damage arising directly or indirectly from the use of this calculator, including any incorrect information generated by this calculator, and/or arising pursuant to your reliance on such information.
Mun. Rates & Taxes: ZAR 6880.00
Monthly Levy: ZAR 1720.00
Property description
Positioned in an exclusive and private cul-de-sac, and set on 1,538 sqm of beautifully levelled land, this exceptional residence offers the ultimate in space, sophistication, privacy, and timeless elegance. Perfectly located within a premier, fully secured estate, this is a rare opportunity for the discerning buyer seeking a luxurious, secure, and serene lifestyle.
From the moment you step through the grand entrance, a sense of refinement envelops you. The spacious entrance hall sets the tone, leading you effortlessly into the heart of the home. This beautifully designed residence boasts five generously proportioned en-suite bedrooms, two of which are located on the lower level—ideal for multigenerational living or accommodating guests in privacy and comfort.
Crafted for both refined everyday living and stylish entertaining, this home features two elegant formal lounges, a sophisticated dining room, fitted bar, two TV lounges, a dedicated prayer room, and a custom-designed coffee station—each space thoughtfully designed with flow and function in mind.
The designer kitchen is a showpiece in its own right. Adorned with luxurious rosewood cabinetry, Caesarstone, and quartz finishes, it is fully fitted with state-of-the-art Smeg appliances, including a gas and electric hob, and an integrated fridge/freezer. A walk-in pantry, separate scullery, and direct internal access from one of the double garages further enhance the home's effortless functionality and convenience.
Work from home with ease in the private study, while staff accommodation, four automated garages, and additional parking for up to eight vehicles ensure practicality and comfort for the entire household.
Outdoor living reaches new heights on the expansive entertainers’ patio, where a beautifully designed swimming pool and surrounding entertainment area spill out onto a lush greenbelt, providing complete tranquillity and seclusion for alfresco dining, family gatherings, or quiet relaxation.
This bespoke home showcases impeccable attention to detail and high-end finishes throughout, offering a lifestyle of effortless luxury in a secure and prestigious setting.
Special Features Include:
• Solar geysers for energy efficiency
• Inverter system for uninterrupted power supply
• Dedicated storeroom for added storage
• All bedrooms equipped with Wi-Fi and TV points
• Air conditioning throughout the home
• Lift shaft installed and ready for future use
• Wheelchair-friendly design with wide, easy-to-navigate passages
A rare offering of exceptional quality, this remarkable residence combines comfort, elegance, and state-of-the-art living in one of the estate’s most sought-after addresses.
Call today to arrange your private viewing and experience luxury living at its finest.
Property Details
- 5 Bedrooms
- 5.5 Bathrooms
- 4 Garages
- 5 Ensuite
- 2 Lounges
- 1 Dining Area
Property Features
- Study
- Balcony
- Patio
- Pool
- Staff Quarters
- Laundry
- Storage
- Aircon
- Pets Allowed
- Access Gate
- Scenic View
- Pantry
- Guest Toilet
- Entrance Hall
- Paving
- Garden
- Intercom
- Family TV Room
Video
| Bedrooms | 5 |
| Bathrooms | 5.5 |
| Garages | 4 |
| Floor Area | 860 m2 |
| Erf Size | 1 538.0 m2 |
