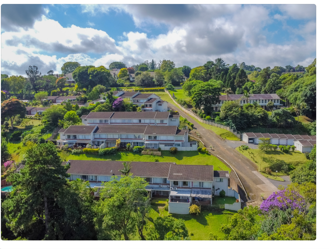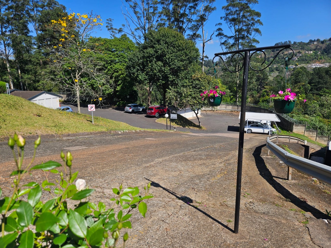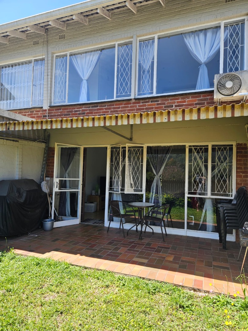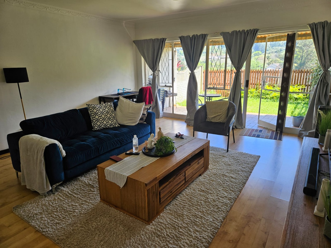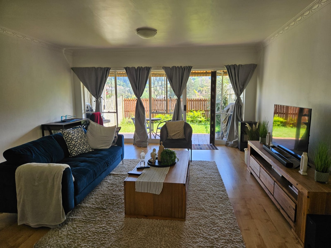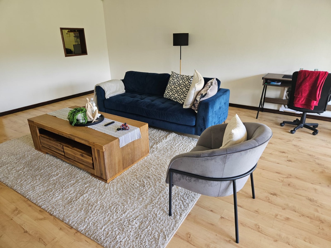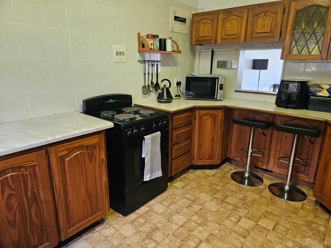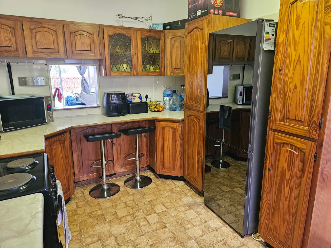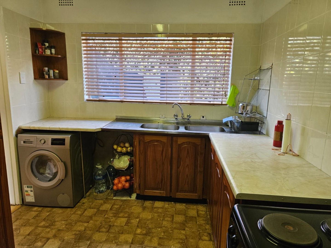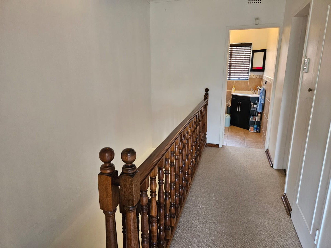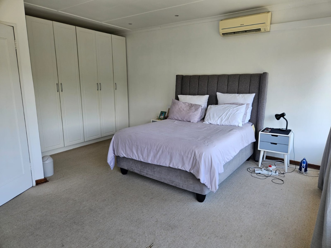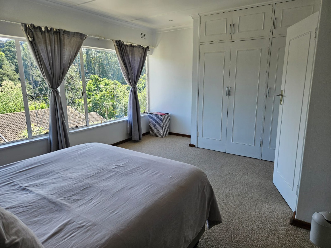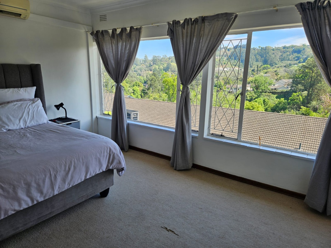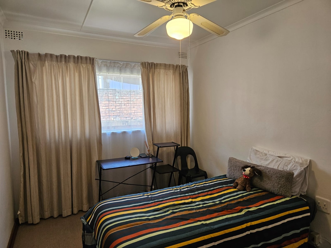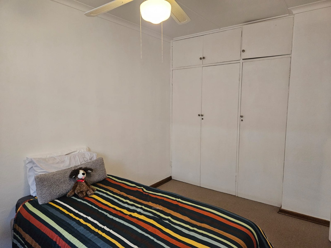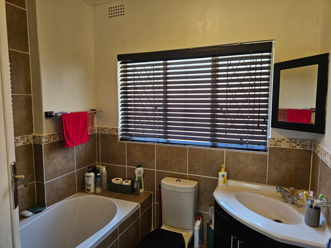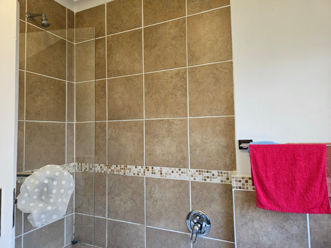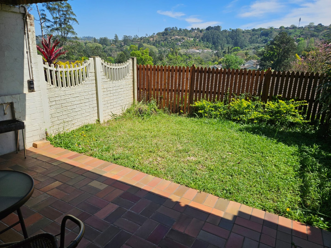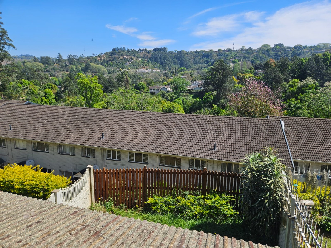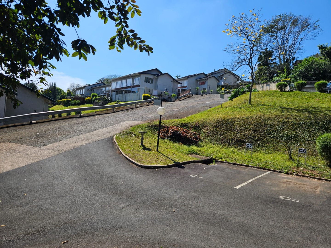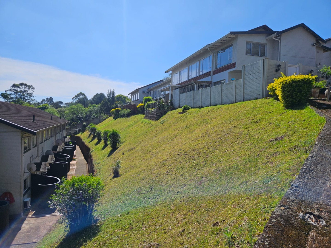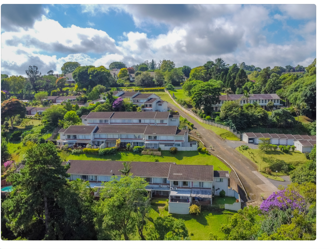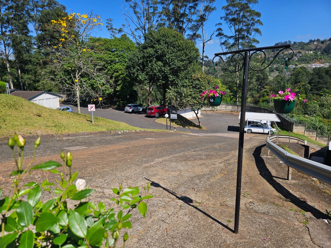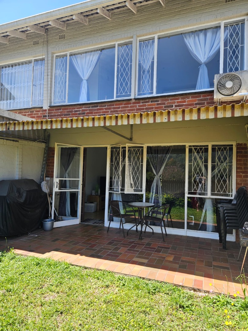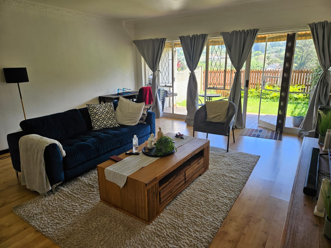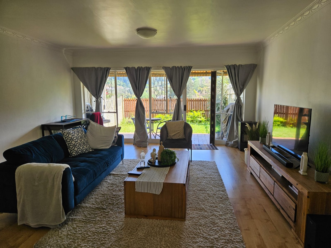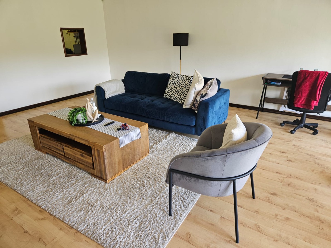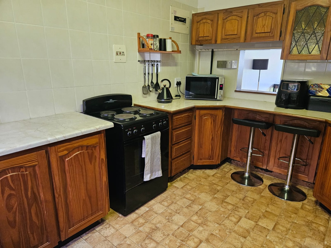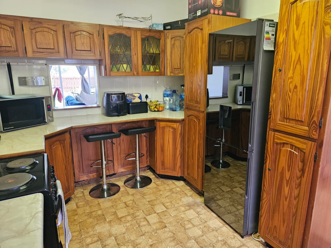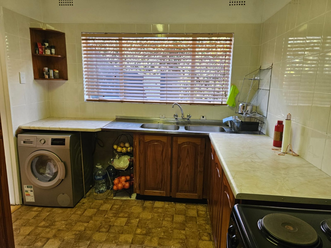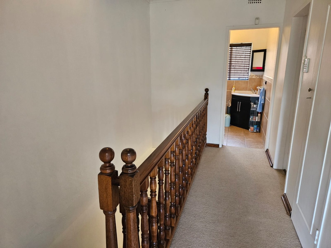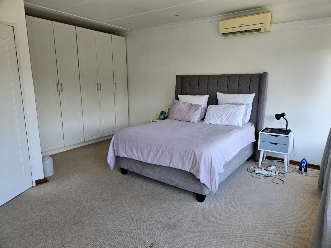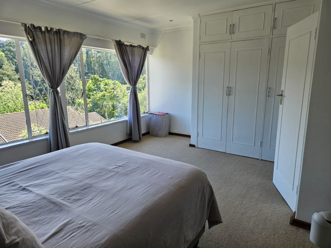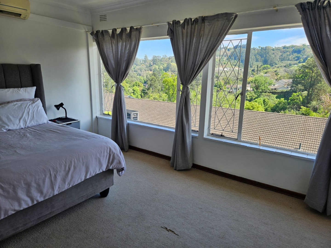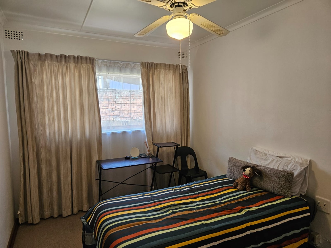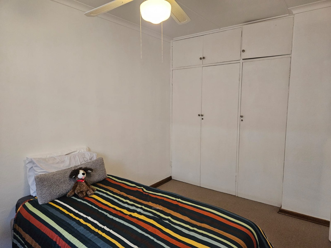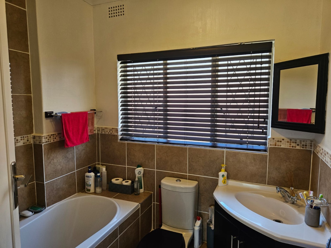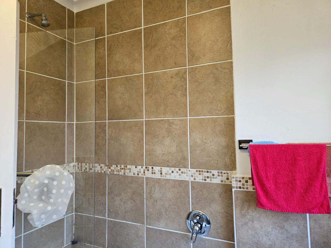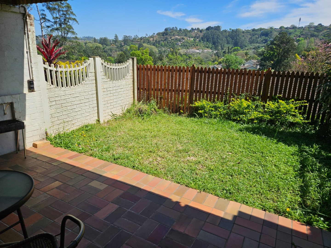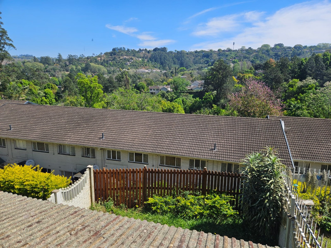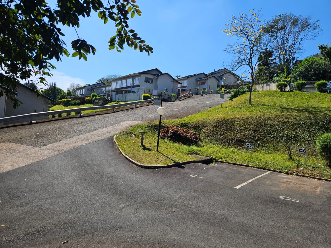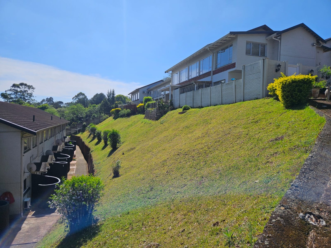- 2
- 1.5
- 1
- 116 m2
Monthly Costs
Property description
This unit is situated in a small complex in central Hillcrest.
This 2 bedroom, 1,5 bathroom duplex boasts a large spacious kitchen with loads of wooden cupboards for storage and a free-standing electric stove.
There is a serving hatch through to the dining room and a large fridge space - large enough for a double door fridge.
The dining room is open plan to lounge area, which leads onto the patio with a small grassed garden area.
There is a convenient downstairs guest-loo too.
Both bedrooms and the family bathroom are found upstairs, the bedrooms are carpeted and have cupboards. The bathroom has a bath with a shower screen for a shower.
There is a courtyard outside the front door for refuse and a wash line in the common area.
This home has a single lock-up garage and a separate single parking bay allocated, situated a short walk away from the duplex across the driveway. The driveway is on a slope.
Contact Fiona for an appointment to view this lovely home.
Property Details
- 2 Bedrooms
- 1.5 Bathrooms
- 1 Garages
- 1 Lounges
- 1 Dining Area
Property Features
- Patio
- Storage
- Scenic View
- Kitchen
- Guest Toilet
| Bedrooms | 2 |
| Bathrooms | 1.5 |
| Garages | 1 |
| Floor Area | 116 m2 |
Contact the Agent

Fiona Diamond
Full Status Property Practitioner
