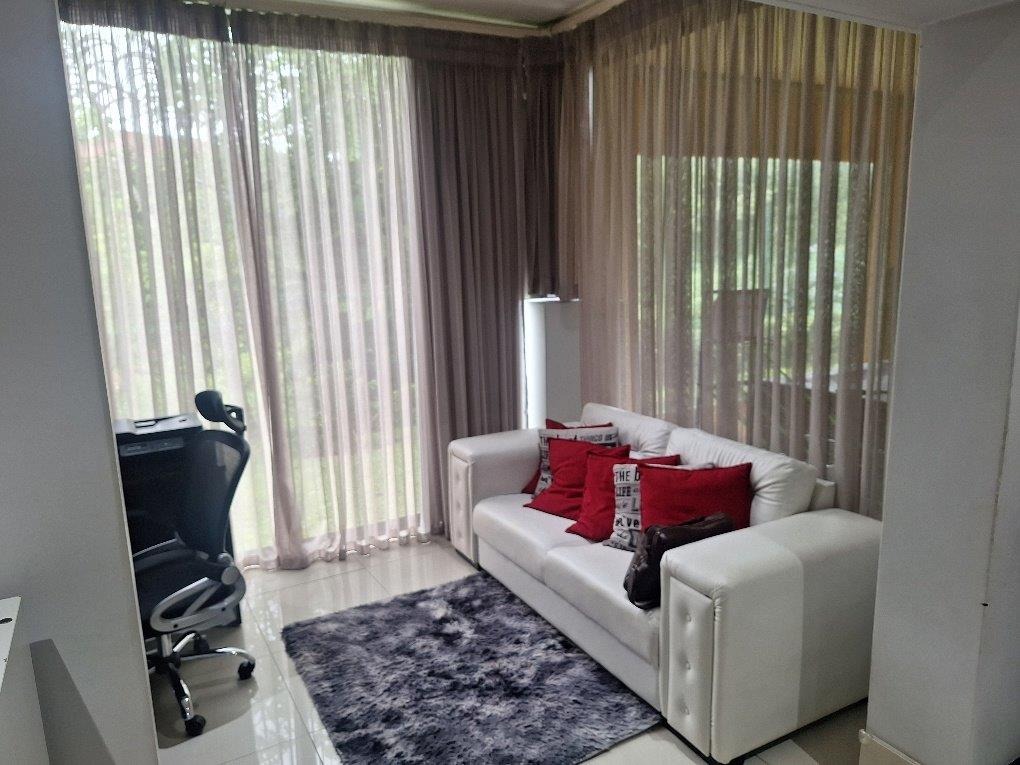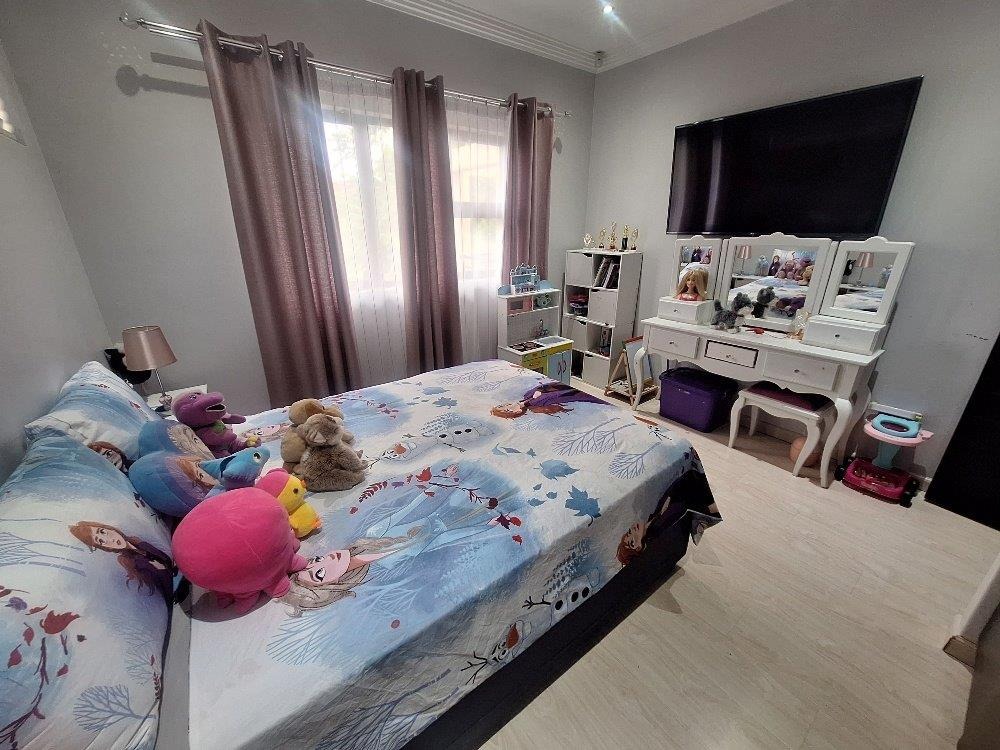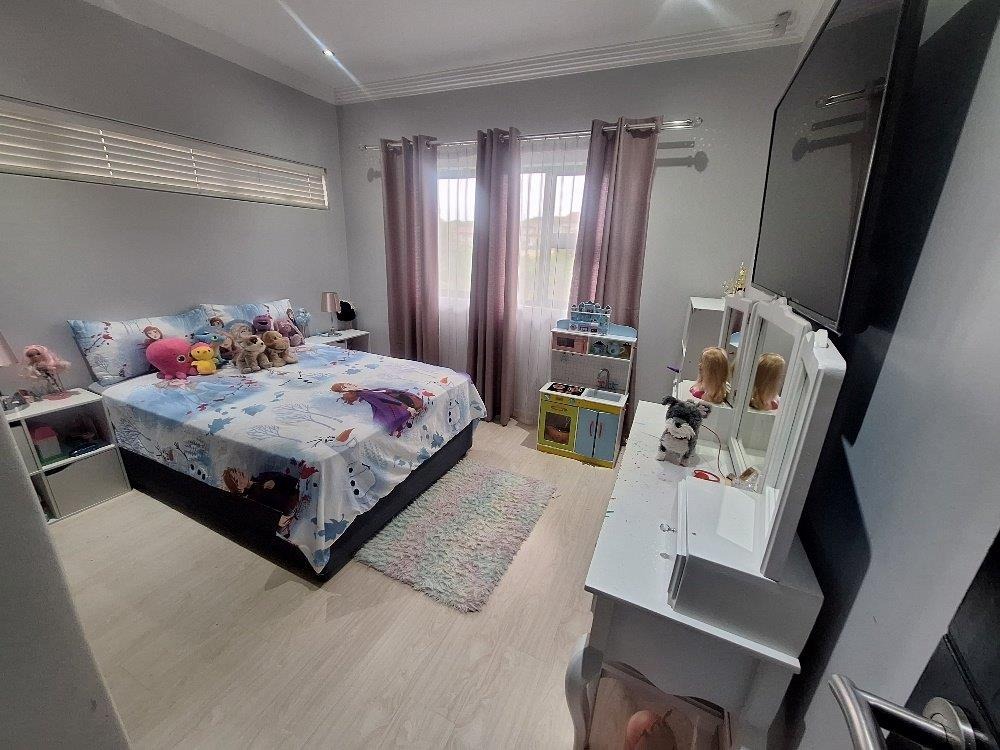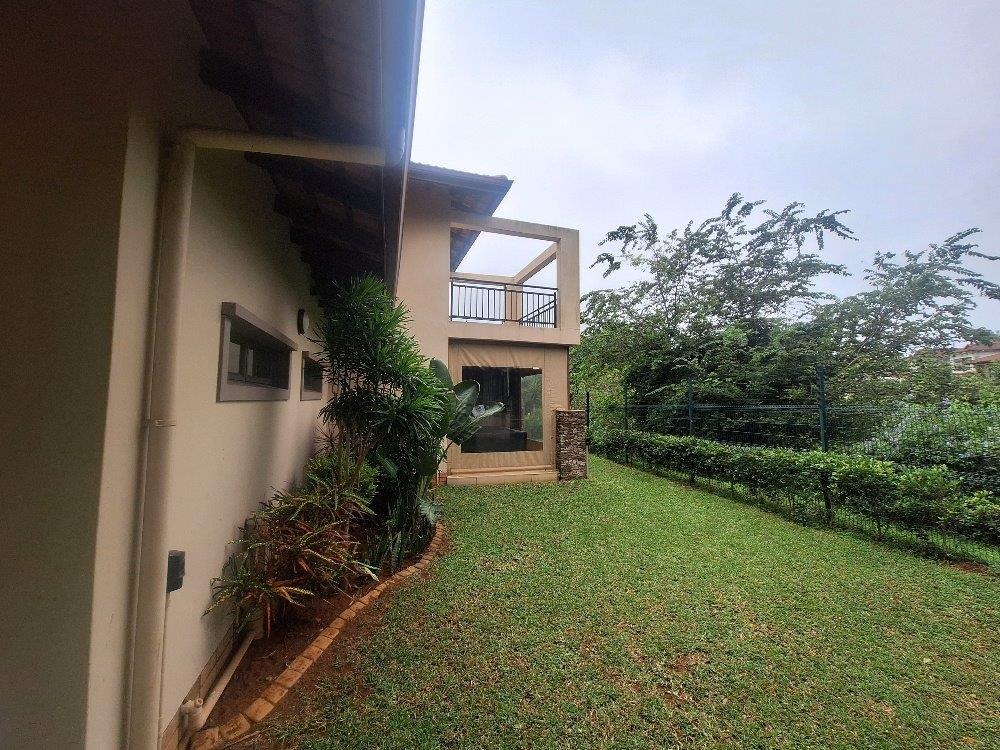- 4
- 2
- 2
Monthly Costs
Property description
Offers elegant living and was designed with entertainment in mind. The spacious lounge / dining room seamlessly connects with a gourmet Caesar stone kitchen and separate scullery, center island fitted with SMEG appliances and breakfast nook form part of the kitchen and a favorite meeting spot.
The downstairs floorplan also includes a separate study, guest cloakroom and covered entertainers patio leading out onto a spacious private garden overlooking the green belt providing a sense of peace and tranquility.
The upstairs floorplan includes 4 spacious bedrooms and a family bathroom. The main bedroom has an en-suite bathroom and ample cupboard space.
perfectly positioned in a quiet corner with double garage and extra visitors parking. the estate offers 24hr manned security for peace of mind, is pet friendly and offers a clubhouse with pool and braai facility for all to enjoy.
SPECIAL FEATURES
Ducted air con
Water feature
Storm blinds on covered patio
Blinds and curtains throughout
Property Details
- 4 Bedrooms
- 2 Bathrooms
- 2 Garages
- 1 Ensuite
- 1 Lounges
- 1 Dining Area
Property Features
- Balcony
- Patio
- Pool
- Aircon
- Pets Allowed
- Fence
- Security Post
- Access Gate
- Scenic View
- Guest Toilet
- Paving
- Intercom
- Family TV Room
| Bedrooms | 4 |
| Bathrooms | 2 |
| Garages | 2 |


















































































